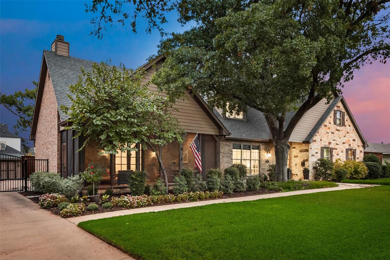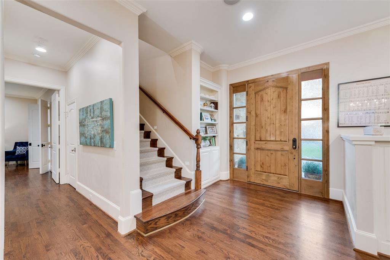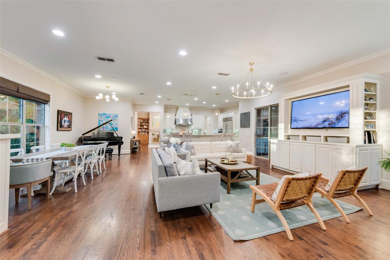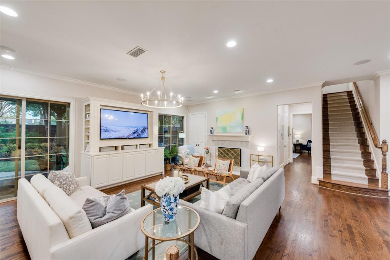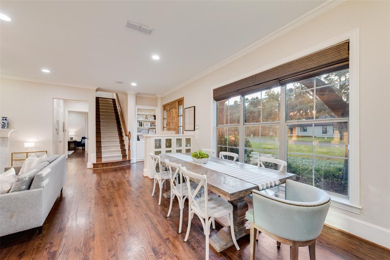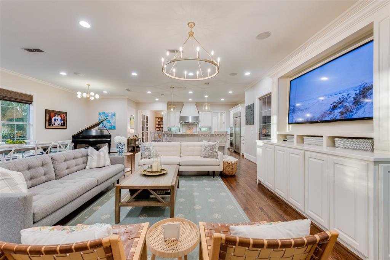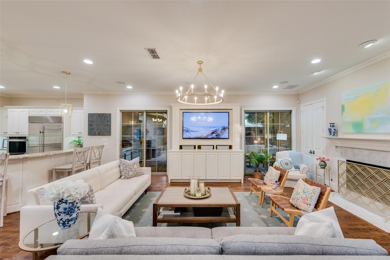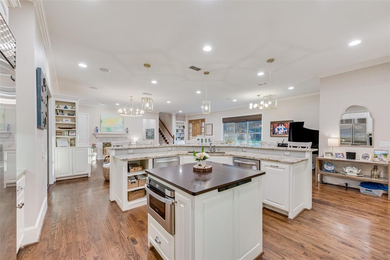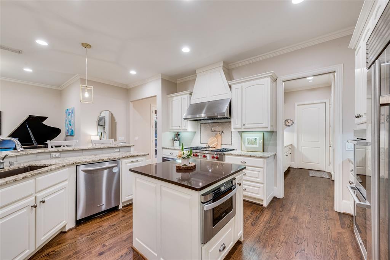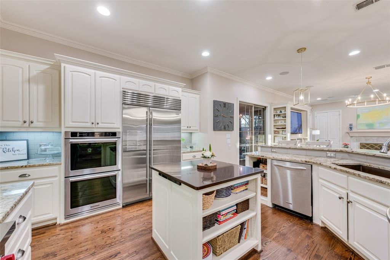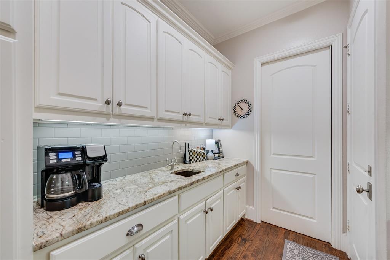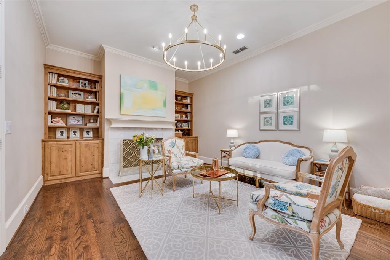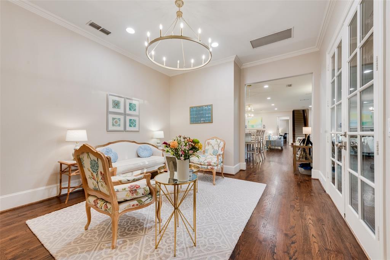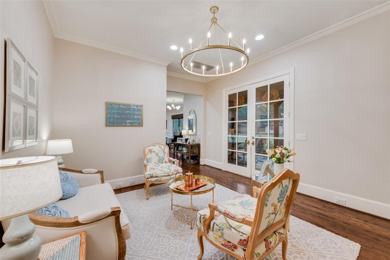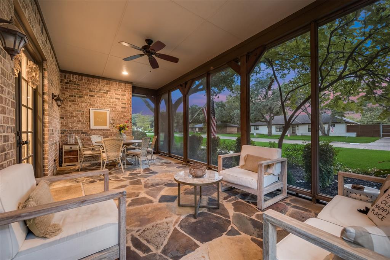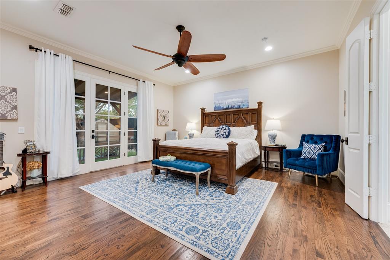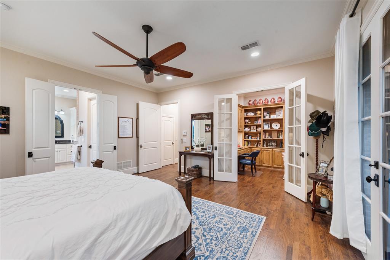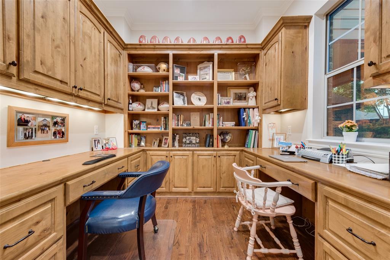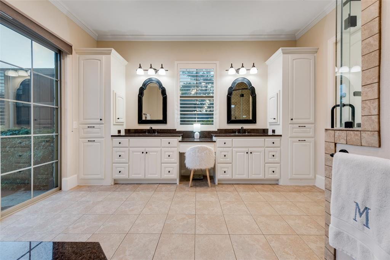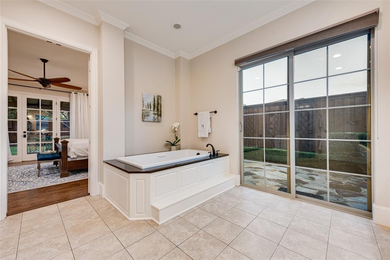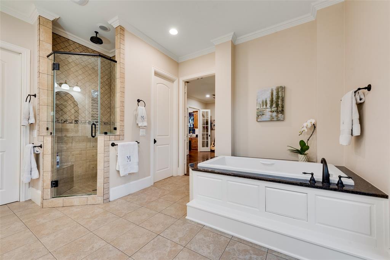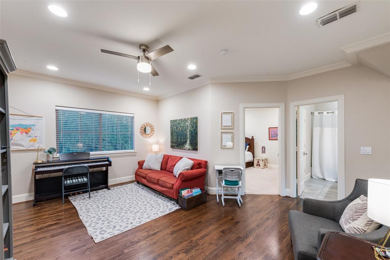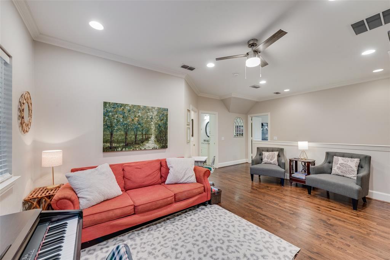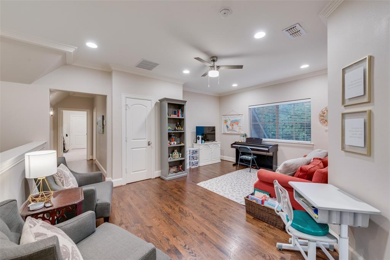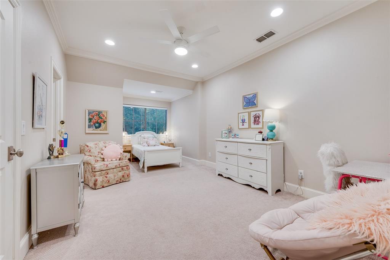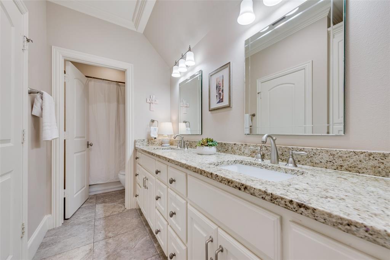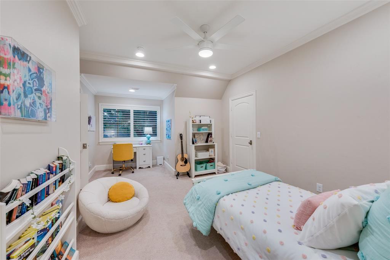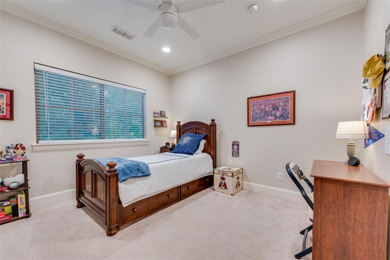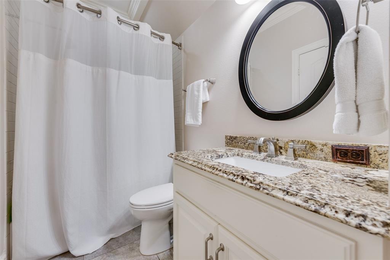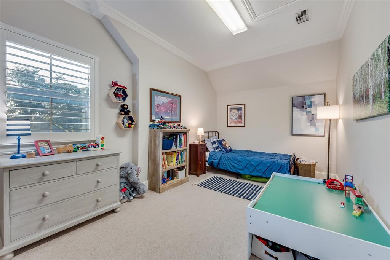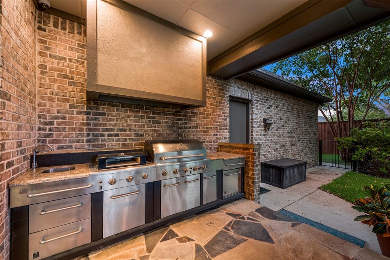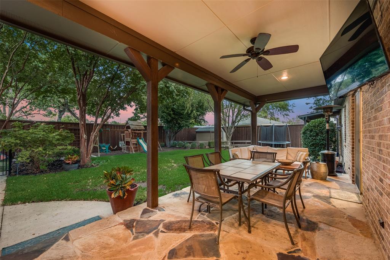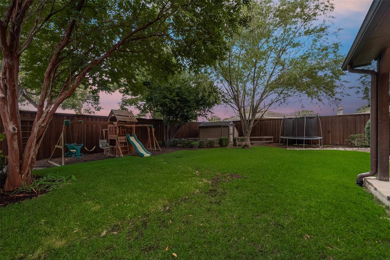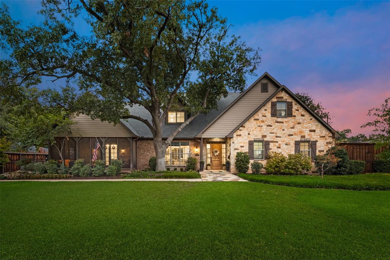10264 Sherbrook Lane, Dallas, Texas
$1,550,000 (Last Listing Price)
LOADING ..
Charm abounds in this masterfully planned Dallas home. With an open-concept floorplan and abundant outdoor spaces, it’s designed for living and entertaining. The chef's kitchen features a built-in Subzero fridge, Wolf 6-burner plus griddle gas cooktop, double ovens, dual dishwashers, a warming drawer, and a pot filler. The secondary living space behind the kitchen opens to an oversized screened porch, perfect for coffee on fall mornings. The large first-floor primary bedroom includes an attached home office, with patios off the bedroom and en suite bathroom. The walk-in closet features a built-in center island with a Bosch washer and dryer. Upstairs are three additional bedrooms, including two oversized ones, plus a game room and a bonus room currently used as a fifth bedroom. It's ideal for a gym or craft room. The large backyard offers ample patio space, an outdoor kitchen, a fenced and turfed dog yard, and two storage units. Don’t miss the electric gate and three-car garage.
School District: Dallas ISD
Dallas MLS #: 20738529
Representing the Seller: Listing Agent Lindsay Howard; Listing Office: Dave Perry Miller Real Estate
For further information on this home and the Dallas real estate market, contact real estate broker Douglas Newby. 214.522.1000
Property Overview
- Listing Price: $1,550,000
- MLS ID: 20738529
- Status: Sold
- Days on Market: 86
- Updated: 11/14/2024
- Previous Status: For Sale
- MLS Start Date: 9/27/2024
Property History
- Current Listing: $1,550,000
Interior
- Number of Rooms: 4
- Full Baths: 3
- Half Baths: 1
- Interior Features:
Built-in Features
Cable TV Available
Chandelier
Decorative Lighting
Double Vanity
Eat-in Kitchen
Flat Screen Wiring
Granite Counters
Kitchen Island
Natural Woodwork
Open Floorplan
Walk-In Closet(s)
- Flooring:
Carpet
Tile
Wood
Parking
- Parking Features:
Additional Parking
Driveway
Electric Gate
Epoxy Flooring
Garage Door Opener
Garage Faces Side
Storage
Location
- County: Dallas
- Directions: See GPS
Community
- Home Owners Association: None
School Information
- School District: Dallas ISD
- Elementary School: Walnuthill
- Middle School: Cary
- High School: Jefferson
Heating & Cooling
Utilities
- Utility Description:
Cable Available
City Sewer
City Water
Lot Features
- Lot Size (Acres): 0.37
- Lot Size (Sqft.): 15,899.4
- Lot Dimensions: 115x140
Financial Considerations
- Price per Sqft.: $419
- Price per Acre: $4,246,575
- For Sale/Rent/Lease: For Sale
Disclosures & Reports
- Legal Description: WALNUT HILL MANOR BLK A/6423 LOT 6
- APN: 00000585601000000
- Block: A6423
Contact Realtor Douglas Newby for Insights on Property for Sale
Douglas Newby represents clients with Dallas estate homes, architect designed homes and modern homes.
Listing provided courtesy of North Texas Real Estate Information Systems (NTREIS)
We do not independently verify the currency, completeness, accuracy or authenticity of the data contained herein. The data may be subject to transcription and transmission errors. Accordingly, the data is provided on an ‘as is, as available’ basis only.


