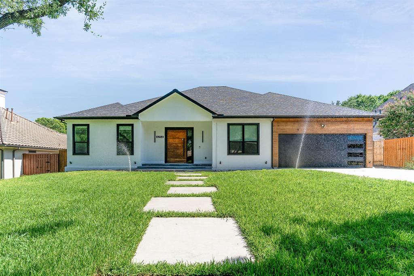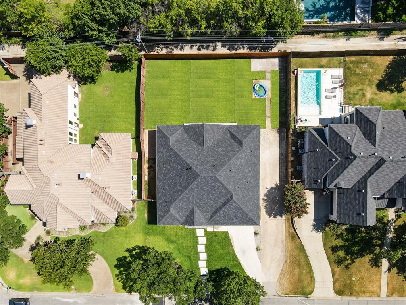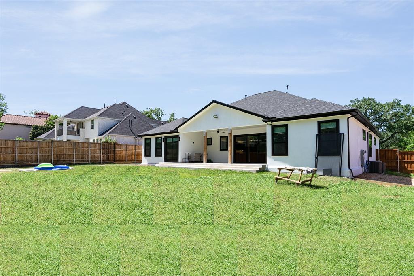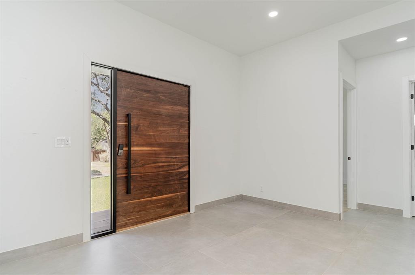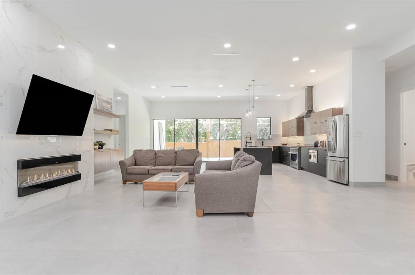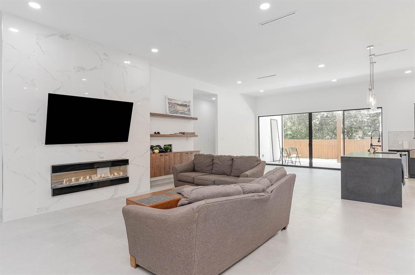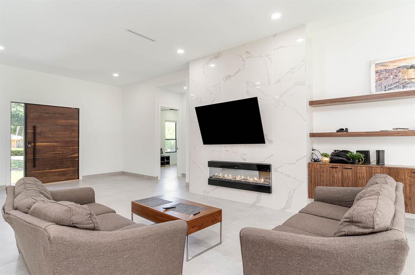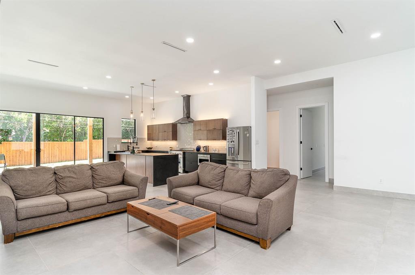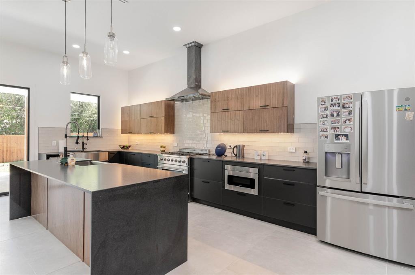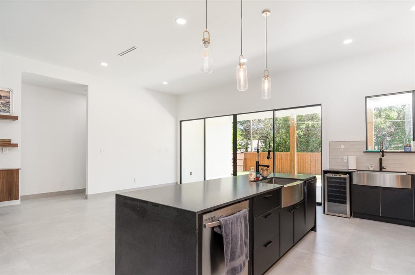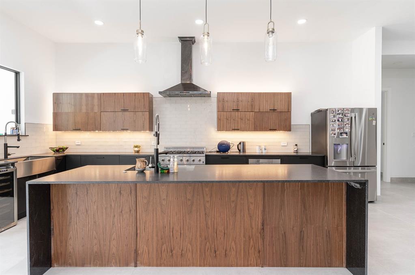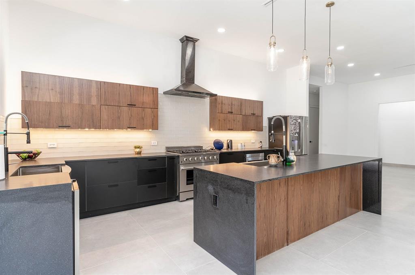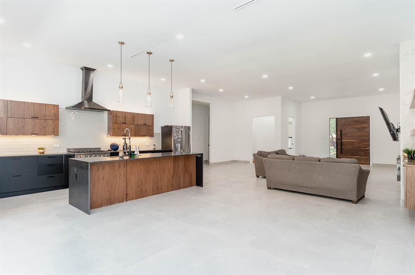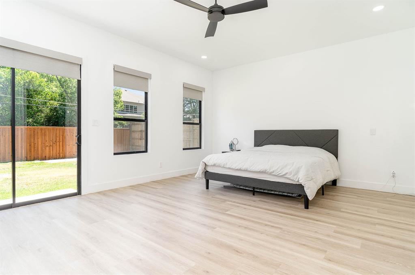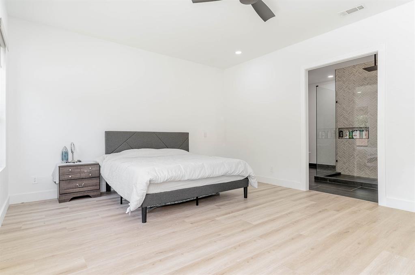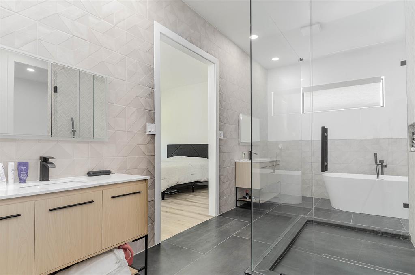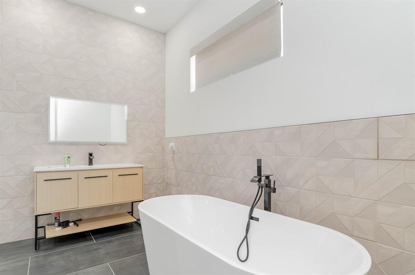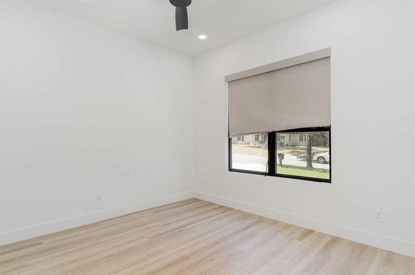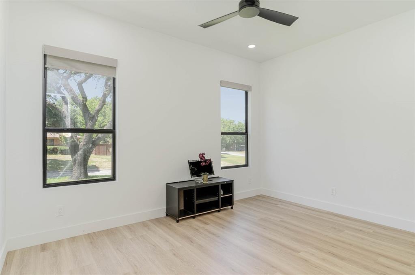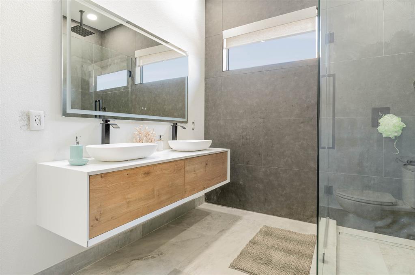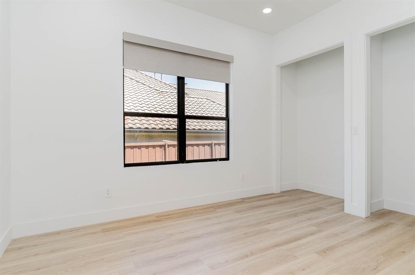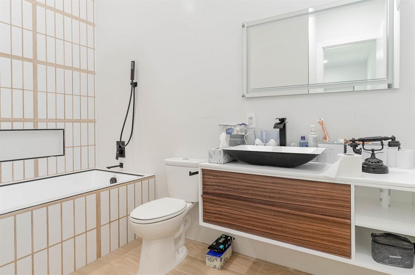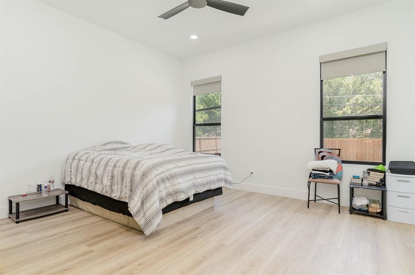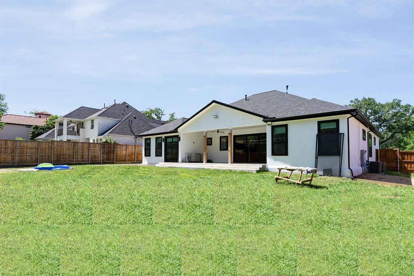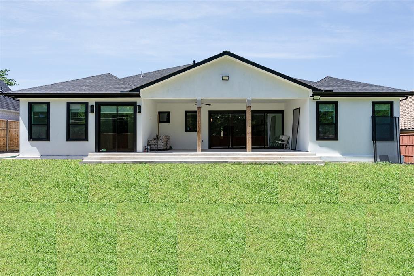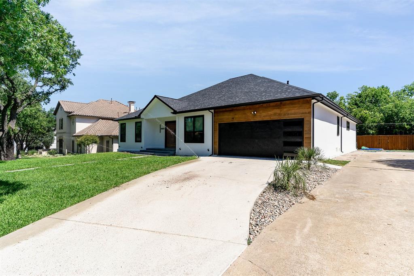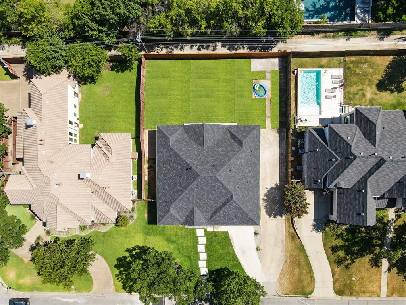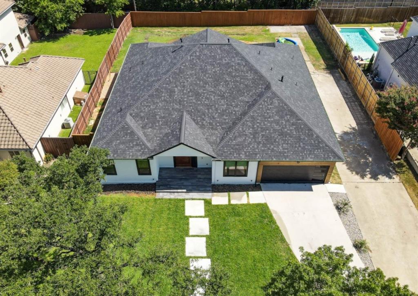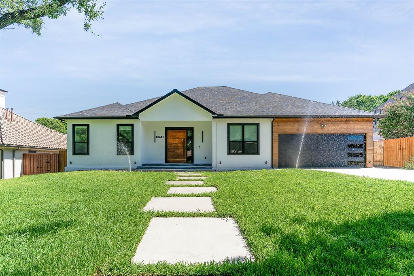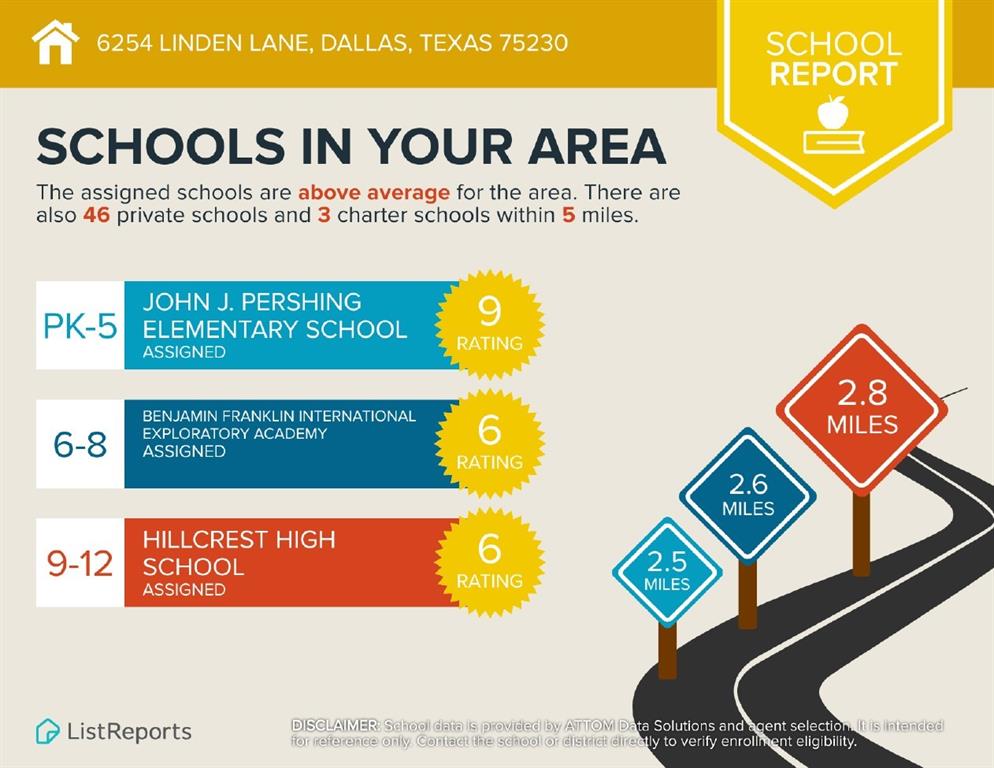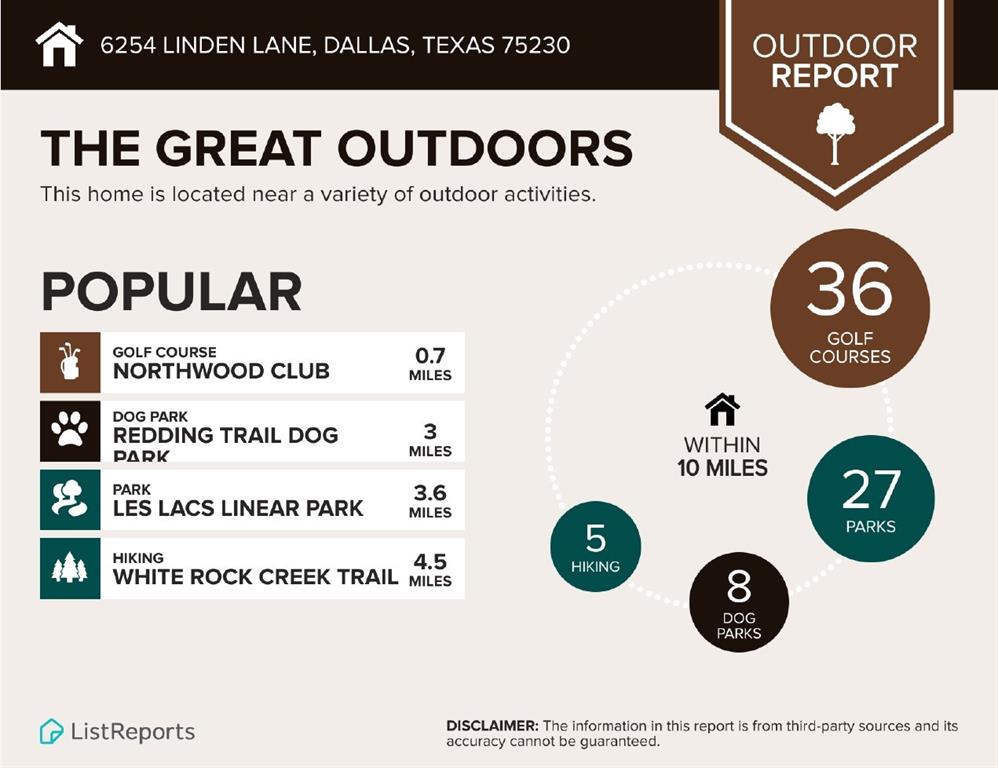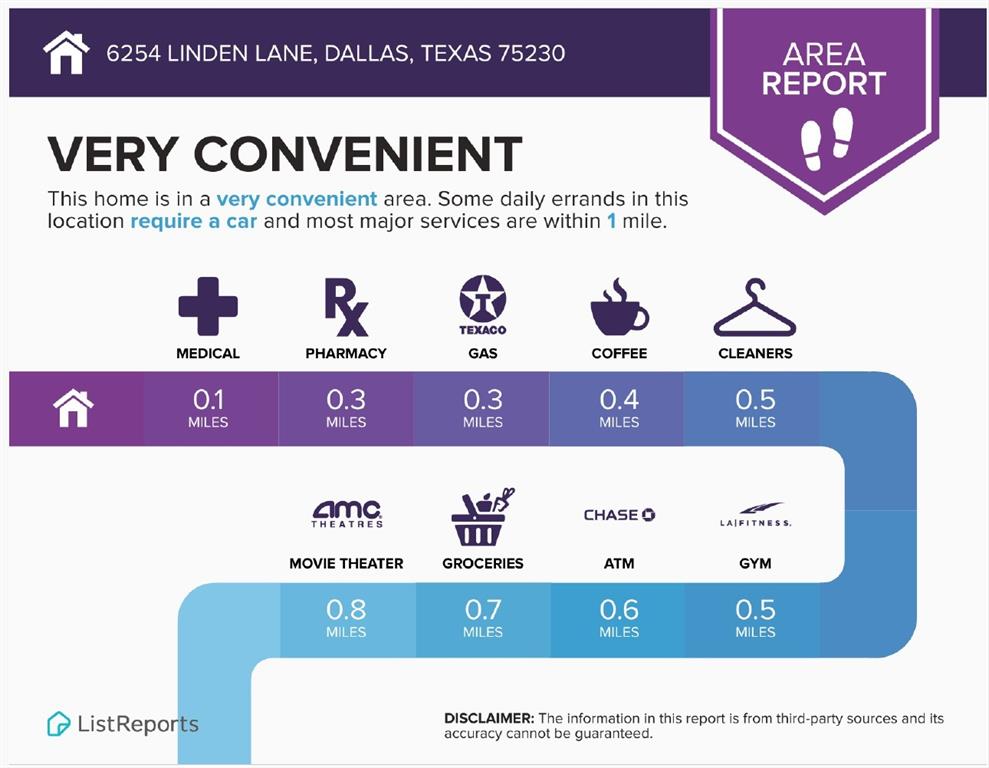6254 Linden Lane, Dallas, Texas
$1,500,000
LOADING ..
Welcome to 6254 Linden Lane! Nestled on a 0.34-acre lot in a quiet street in North Dallas, this one-of-a-kind home redefines LUXURY with meticulous attention to every detail. Spanning 3165 sf, it features 5 bedrooms, 3.5 baths, and a 2-car garage. Inside, the fully remodeled contemporary design showcases HIGH-END finishes and a carefully crafted layout. The living area impresses with a stunning tile fireplace, and offers a seamless flow between the kitchen, dining, and living areas, perfect for modern living. The chef-inspired kitchen stuns with stainless steel appliances, gas cooktop, quartz countertops, and an over-sized waterfall, EAT-IN island. The spacious master suite offers a spa-like bath. A 2nd master bedroom is split. 3 additional bedrooms share an elegantly updated full bath. Outside, enjoy the covered patio, with plenty of room to build a future pool. Ideally located near highways, shops, and restaurants. Schedule your tour today to experience this extraordinary home!
School District: Dallas ISD
Dallas MLS #: 20738299
Representing the Seller: Listing Agent Yaron Yashar; Listing Office: Fathom Realty, LLC
Representing the Buyer: Contact realtor Douglas Newby of Douglas Newby & Associates if you would like to see this property. 214.522.1000
Property Overview
- Listing Price: $1,500,000
- MLS ID: 20738299
- Status: For Sale
- Days on Market: 23
- Updated: 10/1/2024
- Previous Status: For Sale
- MLS Start Date: 9/25/2024
Property History
- Current Listing: $1,500,000
Interior
- Number of Rooms: 5
- Full Baths: 3
- Half Baths: 1
- Interior Features:
Built-in Wine Cooler
Cable TV Available
Eat-in Kitchen
High Speed Internet Available
Kitchen Island
Open Floorplan
Walk-In Closet(s)
- Flooring:
Ceramic Tile
Luxury Vinyl Plank
Parking
- Parking Features:
Garage Faces Front
Location
- County: Dallas
- Directions: South of LBJ, East of Preston, West of Hillcrest
Community
- Home Owners Association: None
School Information
- School District: Dallas ISD
- Elementary School: Pershing
- Middle School: Benjamin Franklin
- High School: Hillcrest
Heating & Cooling
- Heating/Cooling:
Central
Natural Gas
Utilities
- Utility Description:
Asphalt
Cable Available
City Sewer
City Water
Curbs
Electricity Connected
Sidewalk
Underground Utilities
Lot Features
- Lot Size (Acres): 0.34
- Lot Size (Sqft.): 14,810.4
- Lot Description:
Cleared
Landscaped
Level
- Fencing (Description):
Wood
Financial Considerations
- Price per Sqft.: $474
- Price per Acre: $4,411,765
- For Sale/Rent/Lease: For Sale
Disclosures & Reports
- Legal Description: HUFFHINES HILL BLK 3/7445 LT 9
- Restrictions: Deed
- APN: 00000732958000000
- Block: 3/744
Contact Realtor Douglas Newby for Insights on Property for Sale
Douglas Newby represents clients with Dallas estate homes, architect designed homes and modern homes.
Listing provided courtesy of North Texas Real Estate Information Systems (NTREIS)
We do not independently verify the currency, completeness, accuracy or authenticity of the data contained herein. The data may be subject to transcription and transmission errors. Accordingly, the data is provided on an ‘as is, as available’ basis only.


