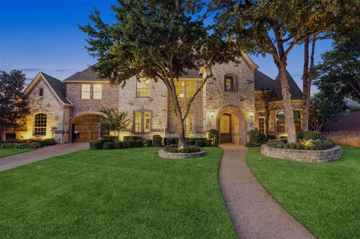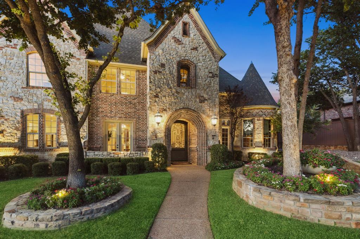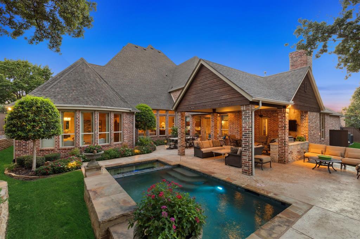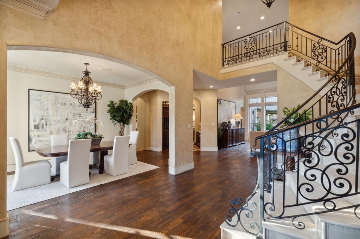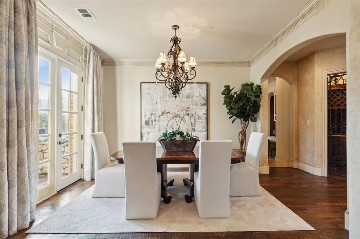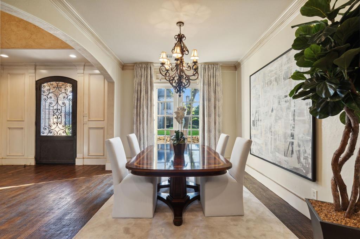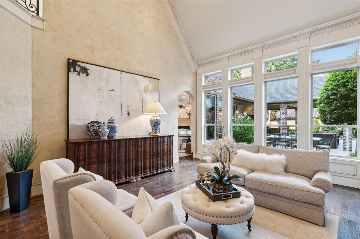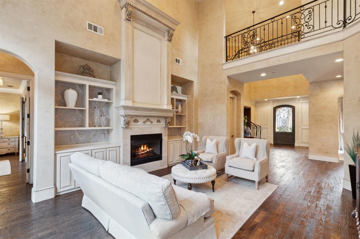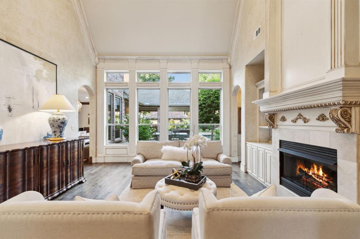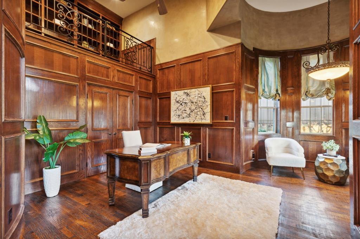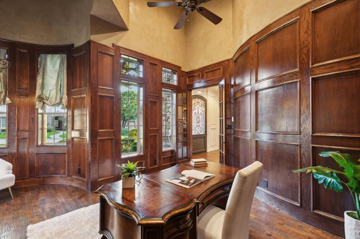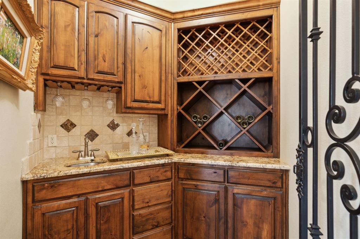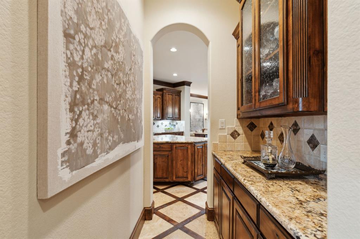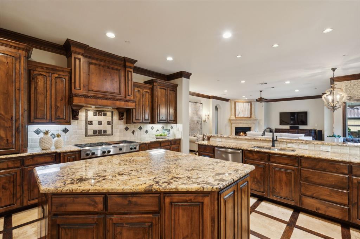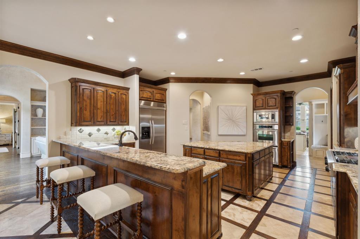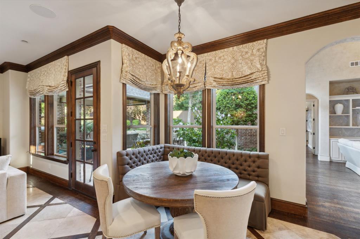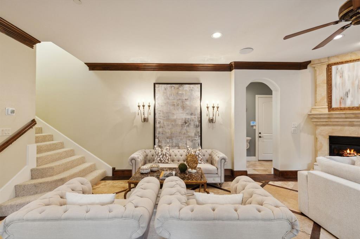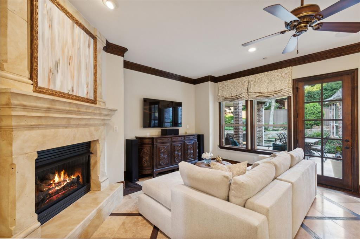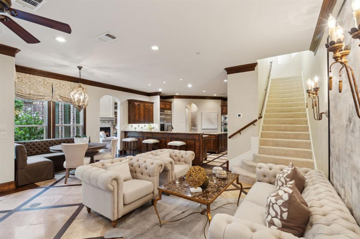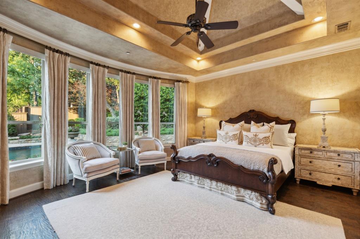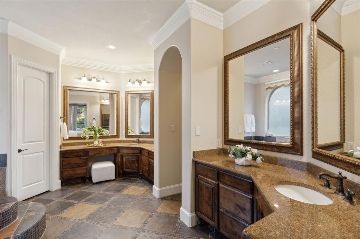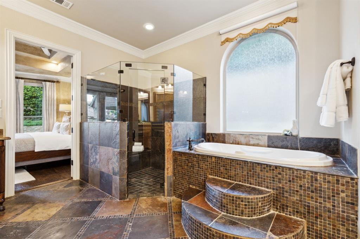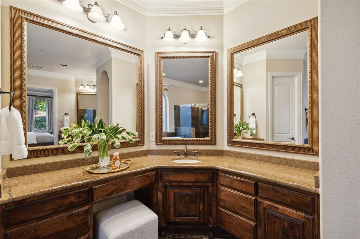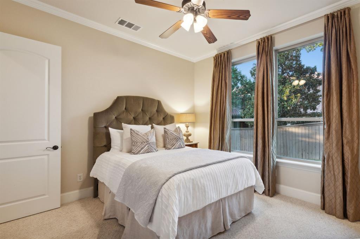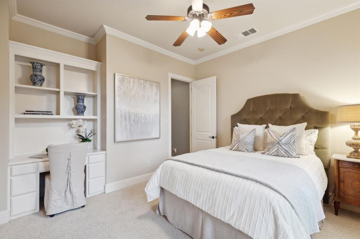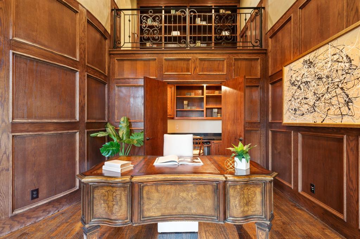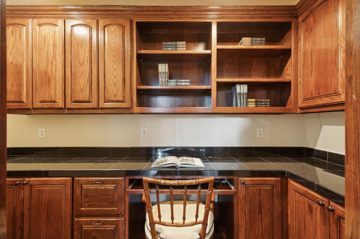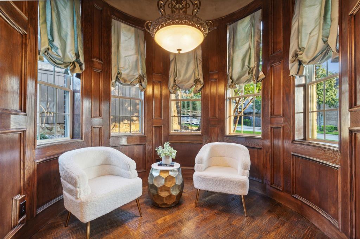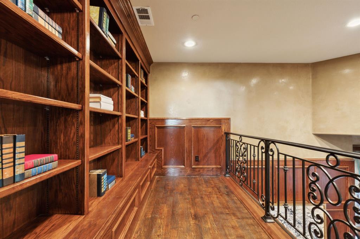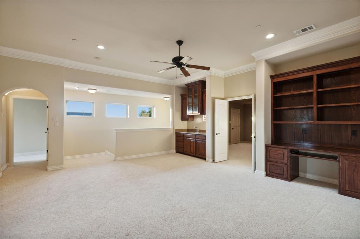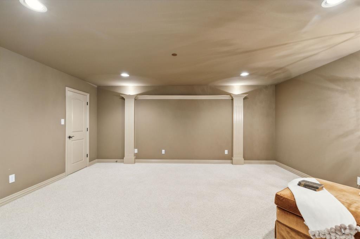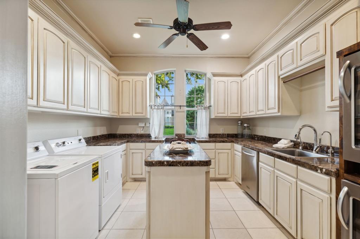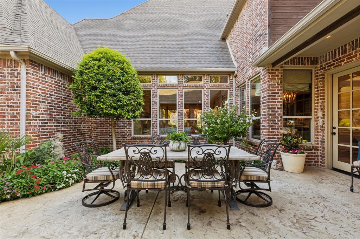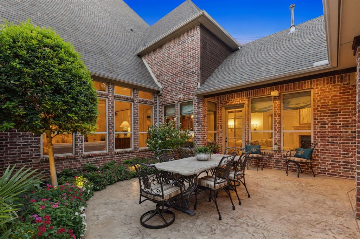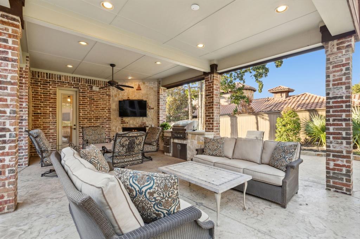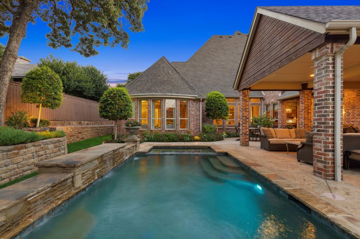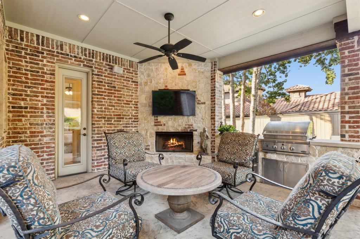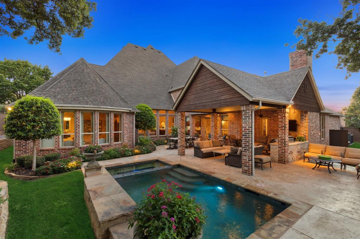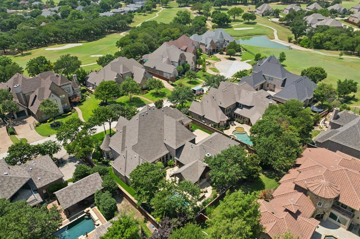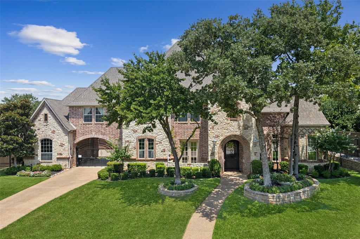19 Hunters Ridge Lane, Trophy Club, Texas
$1,765,000
LOADING ..
Gorgeous traditional estate in Trophy Club's most coveted gated neighborhood The Knoll with only 43 homes. Filled with exquisite designer finishes, this beautiful custom boasts great curb appeal, an open floor plan perfect for entertaining, 5 beds w ensuite baths, 2-story formal study w private office & loft library, game & media rooms up plus a stunning backyard oasis perfect for year-around gatherings w heated salt-water pool, outdoor kitchen, wood-burning fireplace, lush landscaping & multiple seating areas. Traditional interior finishes of hardwood flooring w inlaid travertine, FTC windows w stunning views, custom knotty alder cabinetry, millwork & moldings plus expansive gourmet kitchen w commercial grade SS appliances, butler's pantry & wine room. Whole house Generac 26kw generator, Flo-logic leak detention system, two (2) 30-bottle Kitchenaid wine coolers, two (2) new water heaters 2024 & HVAC's 2021. Members are a short golf cart ride to Trophy Club Country Club. Welcome Home!
School District: Northwest ISD
Dallas MLS #: 20726402
Representing the Seller: Listing Agent Kim Himes; Listing Office: Allie Beth Allman & Associates
Representing the Buyer: Contact realtor Douglas Newby of Douglas Newby & Associates if you would like to see this property. 214.522.1000
Property Overview
- Listing Price: $1,765,000
- MLS ID: 20726402
- Status: For Sale
- Days on Market: 72
- Updated: 10/27/2024
- Previous Status: For Sale
- MLS Start Date: 9/12/2024
Property History
- Current Listing: $1,765,000
Interior
- Number of Rooms: 5
- Full Baths: 5
- Half Baths: 2
- Interior Features:
Built-in Features
Built-in Wine Cooler
Cable TV Available
Cathedral Ceiling(s)
Chandelier
Decorative Lighting
Flat Screen Wiring
Granite Counters
High Speed Internet Available
Kitchen Island
Loft
Multiple Staircases
Natural Woodwork
Open Floorplan
Paneling
Pantry
Sound System Wiring
Vaulted Ceiling(s)
Wainscoting
Walk-In Closet(s)
Wet Bar
Wired for Data
- Appliances:
Generator
Intercom
- Flooring:
Carpet
Hardwood
Stone
Tile
Travertine Stone
Parking
- Parking Features:
Attached Carport
Carport
Garage
Garage Door Opener
Garage Double Door
Garage Faces Front
Garage Faces Rear
Garage Single Door
Gated
Golf Cart Garage
Lighted
Oversized
Workshop in Garage
Location
- County: Denton
- Directions: From Trophy Club Drive, take a right on Indian Creek and follow until you reach Greenhill Trail. Take a right on Greenhill Trail. During the weekday you will not need a gate code. On the weekend, use gate code provided to you by Broker Bay when making the appointment.
Community
- Home Owners Association: Mandatory
School Information
- School District: Northwest ISD
- Elementary School: Beck
- Middle School: Medlin
- High School: Byron Nelson
Heating & Cooling
- Heating/Cooling:
Central
Natural Gas
Zoned
Utilities
- Utility Description:
All Weather Road
Concrete
Curbs
Individual Gas Meter
Individual Water Meter
MUD Sewer
MUD Water
Underground Utilities
Lot Features
- Lot Size (Acres): 0.35
- Lot Size (Sqft.): 15,376.68
- Lot Dimensions: 129x341x116x341
- Lot Description:
Interior Lot
Landscaped
Many Trees
Sprinkler System
Subdivision
- Fencing (Description):
High Fence
Wood
Wrought Iron
Financial Considerations
- Price per Sqft.: $319
- Price per Acre: $5,000,000
- For Sale/Rent/Lease: For Sale
Disclosures & Reports
- Legal Description: THE KNOLL BLK 1 LOT 37
- Disclosures/Reports: Aerial Photo,Survey Available
- APN: R245741
- Block: 1
Contact Realtor Douglas Newby for Insights on Property for Sale
Douglas Newby represents clients with Dallas estate homes, architect designed homes and modern homes.
Listing provided courtesy of North Texas Real Estate Information Systems (NTREIS)
We do not independently verify the currency, completeness, accuracy or authenticity of the data contained herein. The data may be subject to transcription and transmission errors. Accordingly, the data is provided on an ‘as is, as available’ basis only.


