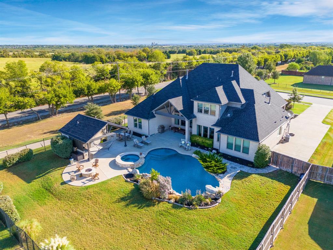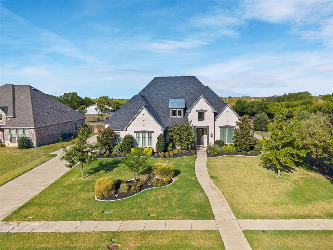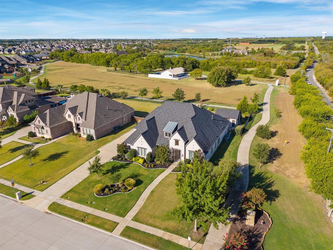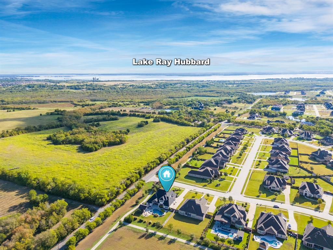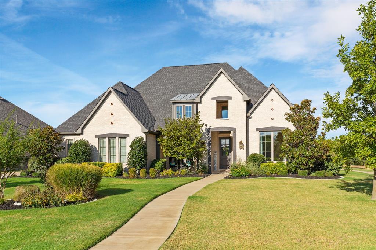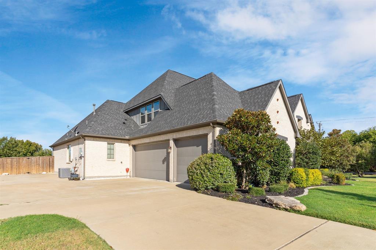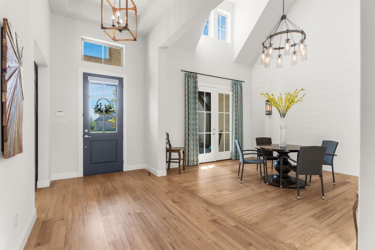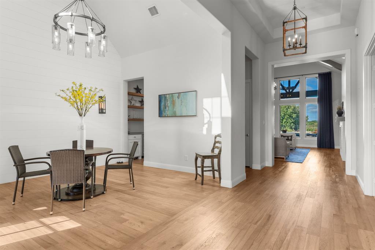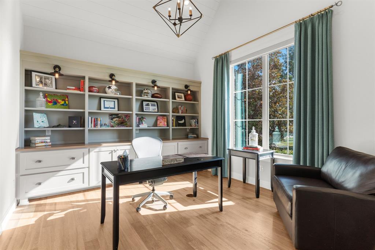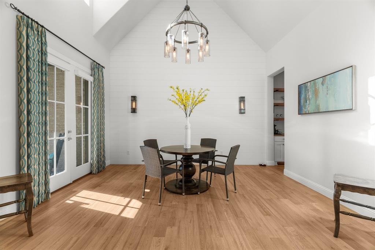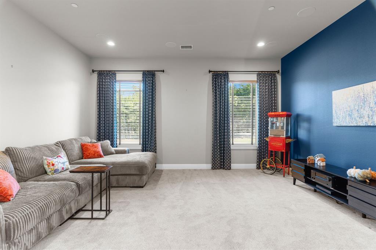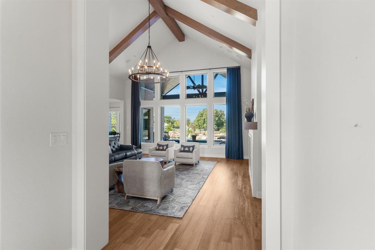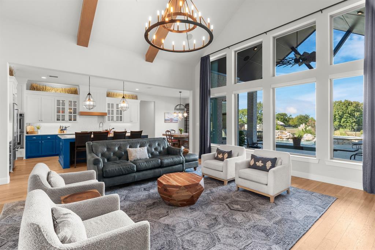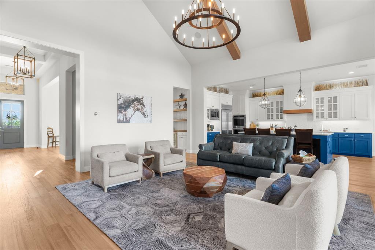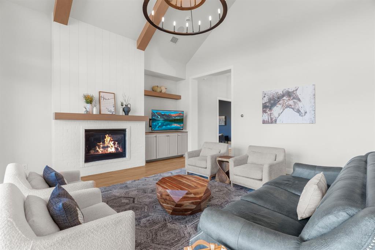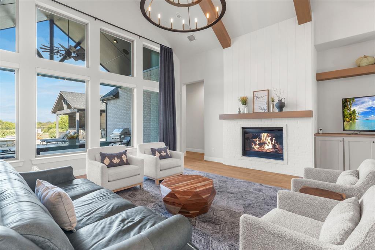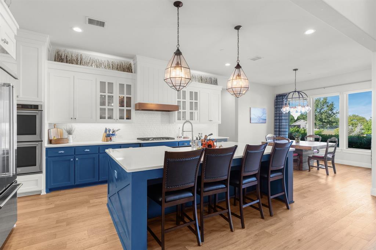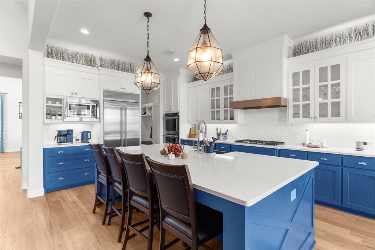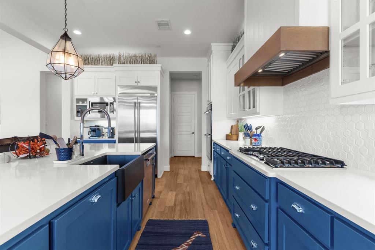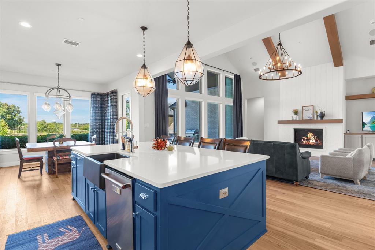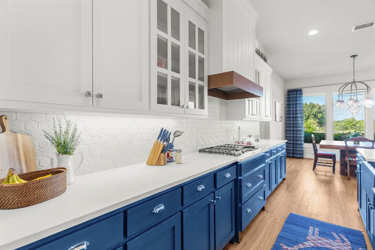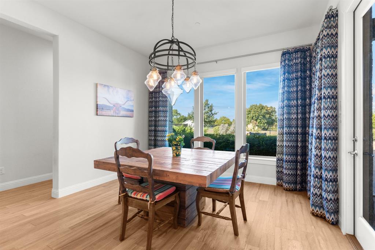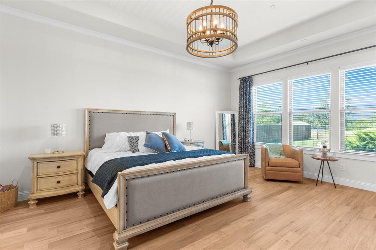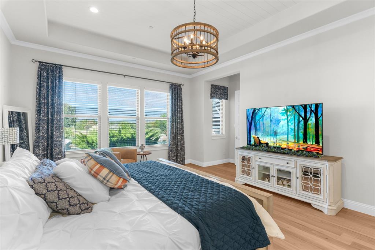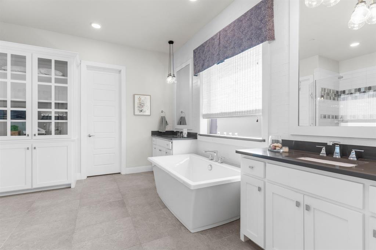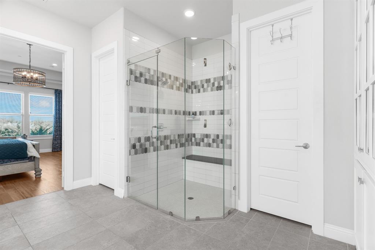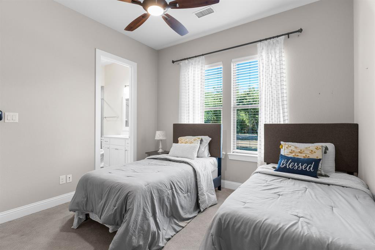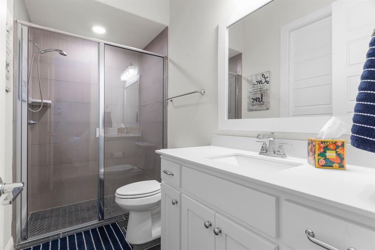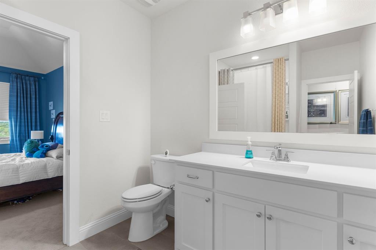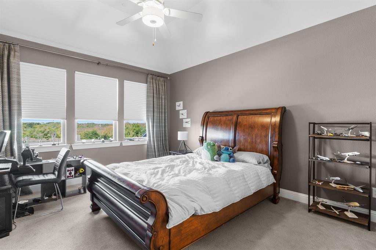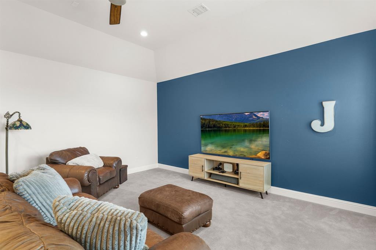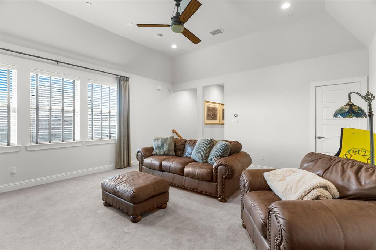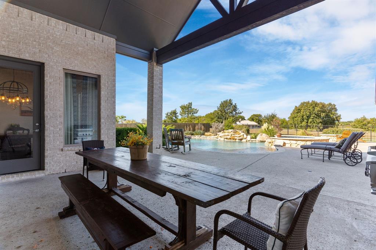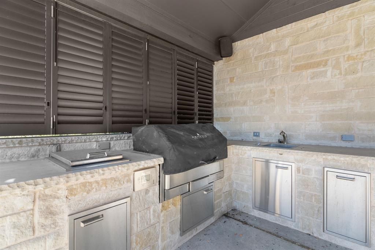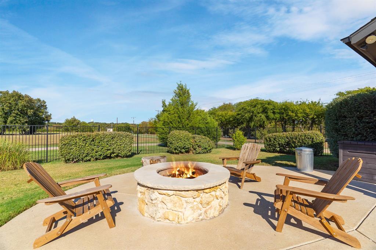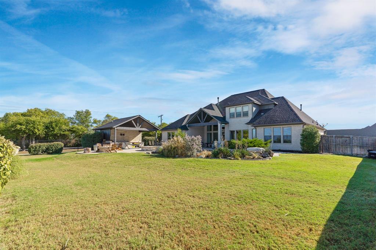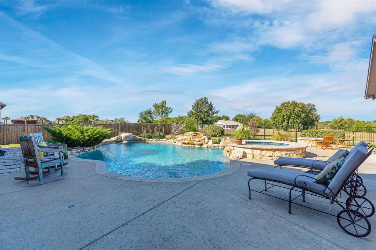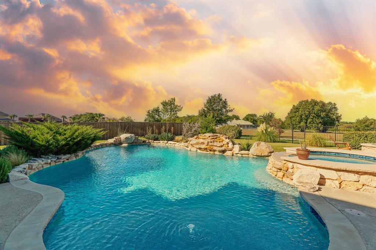399 Mitchell Drive, Sunnyvale, Texas
$1,150,000
LOADING ..
Stunning custom-built home in Homestead Sunnyvale has the feel of living in the country and yet so close to entertainment, fabulous restaurants, shopping, Lake Ray Hubbard, and easy access to highways. This former model home has all of the upgrades and features imaginable. From the moment you enter the front door, you will be struck by the architectural design and the tall cathedral ceilings and beams. This impressive home features 4 bdrms all w-ensuites, 2 half baths, an office, 2 dining rooms, 1st-floor media room, great room, bonus room, airconditioned 3rd car garage, pool, spa, waterfountain, outdoor kitchen, cabana with half bath, approx. half an acre, breathtaking sunset views. Interior features amazing lighting throughout, hardwood floors, barndoor, built-in's galore, dry bar w-wine fridge, built-in refrigerator, remote shades, his&hers closets, primary bdrm closet access to utility room, and large pantry, large utility room w-sink & room for a 2nd fridge, and the list goes on.
School District: Sunnyvale ISD
Dallas MLS #: 20724992
Open House: Public: Sat Oct 19, 1:00PM-4:00PM
Representing the Seller: Listing Agent Kim Sheldon; Listing Office: Ebby Halliday, Realtors
Representing the Buyer: Contact realtor Douglas Newby of Douglas Newby & Associates if you would like to see this property. 214.522.1000
Property Overview
- Listing Price: $1,150,000
- MLS ID: 20724992
- Status: For Sale
- Days on Market: 29
- Updated: 10/16/2024
- Previous Status: For Sale
- MLS Start Date: 9/19/2024
Property History
- Current Listing: $1,150,000
Interior
- Number of Rooms: 4
- Full Baths: 4
- Half Baths: 2
- Interior Features:
Built-in Features
Built-in Wine Cooler
Cathedral Ceiling(s)
Decorative Lighting
Dry Bar
Eat-in Kitchen
Flat Screen Wiring
Granite Counters
High Speed Internet Available
Kitchen Island
Open Floorplan
Pantry
Smart Home System
Vaulted Ceiling(s)
Wainscoting
Walk-In Closet(s)
- Flooring:
Carpet
Ceramic Tile
Hardwood
Parking
- Parking Features:
Additional Parking
Driveway
Epoxy Flooring
Garage
Garage Door Opener
Garage Double Door
Garage Faces Side
Garage Single Door
Inside Entrance
Kitchen Level
On Street
Location
- County: Dallas
- Directions: Use GPS Directions. Hwy 67, S. on Lions Rd, left on Bobtown Rd, Rt. on Town East Blvd, Left on Mitchell Dr, 1st amazing home on the right.
Community
- Home Owners Association: Mandatory
School Information
- School District: Sunnyvale ISD
- Elementary School: Sunnyvale
- Middle School: Sunnyvale
- High School: Sunnyvale
Heating & Cooling
- Heating/Cooling:
Central
Natural Gas
Utilities
- Utility Description:
All Weather Road
City Sewer
City Water
Curbs
Electricity Available
Electricity Connected
Individual Gas Meter
Individual Water Meter
Natural Gas Available
Sewer Available
Sidewalk
Underground Utilities
Lot Features
- Lot Size (Acres): 0.46
- Lot Size (Sqft.): 19,994.04
- Lot Description:
Adjacent to Greenbelt
Corner Lot
Few Trees
Greenbelt
Landscaped
Level
Lrg. Backyard Grass
Sprinkler System
Subdivision
- Fencing (Description):
Back Yard
Fenced
Gate
Wood
Wrought Iron
Financial Considerations
- Price per Sqft.: $262
- Price per Acre: $2,505,447
- For Sale/Rent/Lease: For Sale
Disclosures & Reports
- Legal Description: HOMESTEAD 5A BLK C LT 1
- Disclosures/Reports: Aerial Photo,Survey Available,Utility Easement
- APN: 522541700C0010000
- Block: C
Contact Realtor Douglas Newby for Insights on Property for Sale
Douglas Newby represents clients with Dallas estate homes, architect designed homes and modern homes.
Listing provided courtesy of North Texas Real Estate Information Systems (NTREIS)
We do not independently verify the currency, completeness, accuracy or authenticity of the data contained herein. The data may be subject to transcription and transmission errors. Accordingly, the data is provided on an ‘as is, as available’ basis only.


