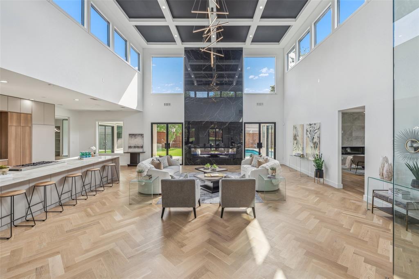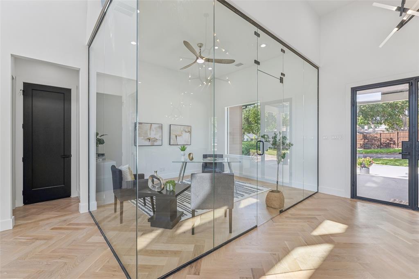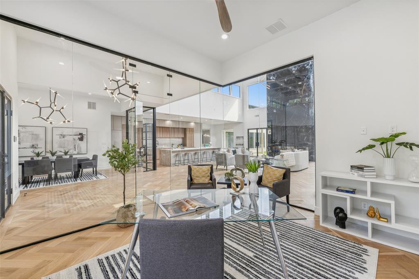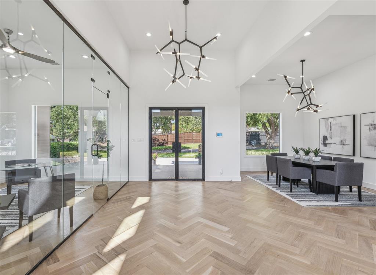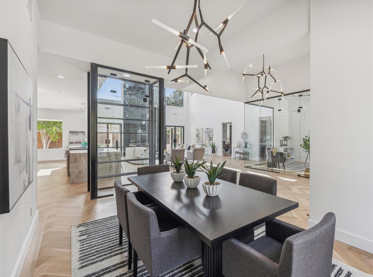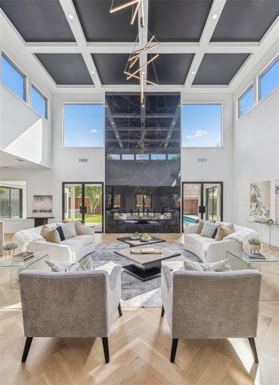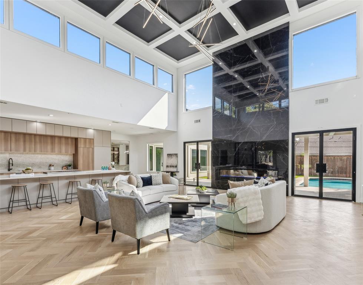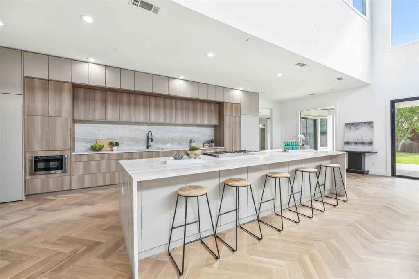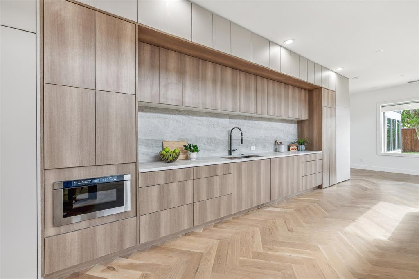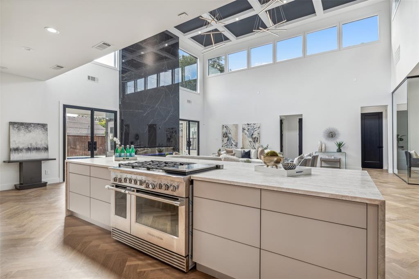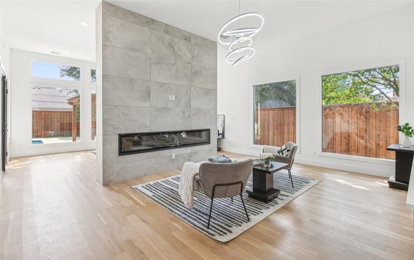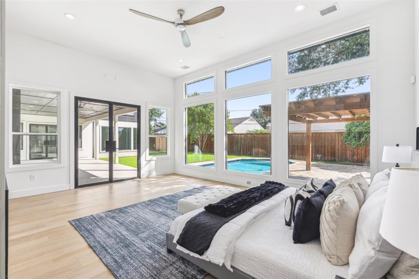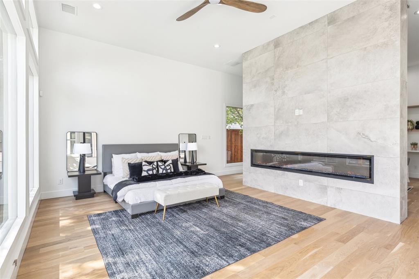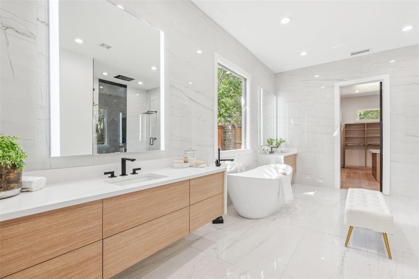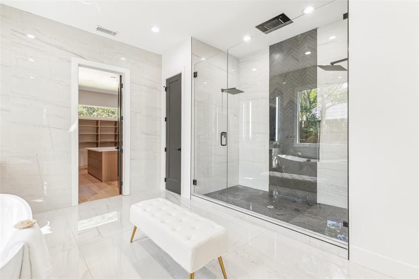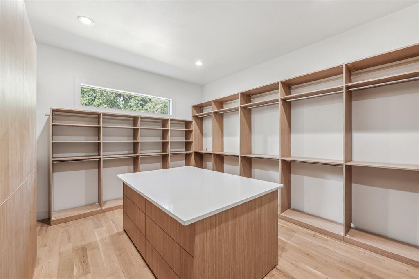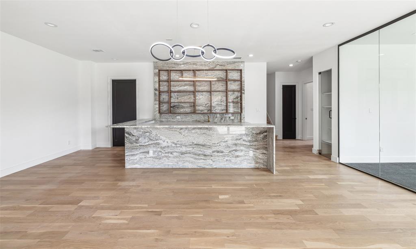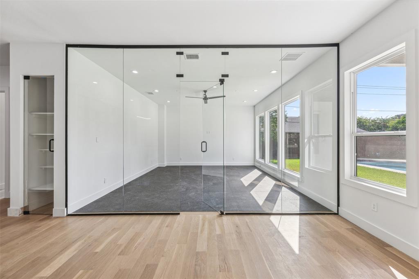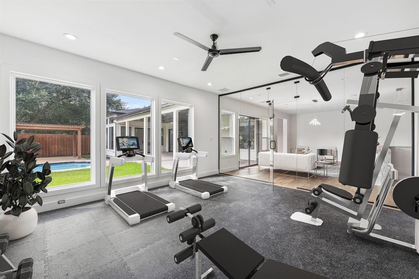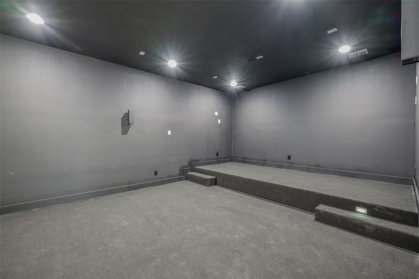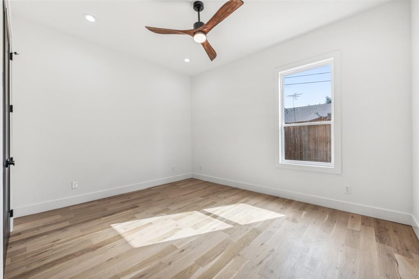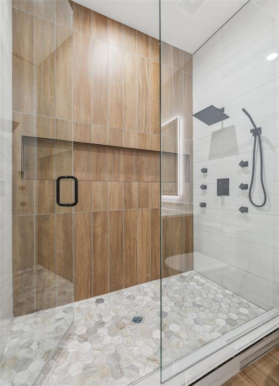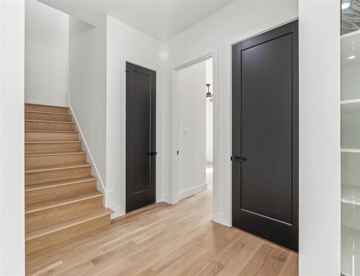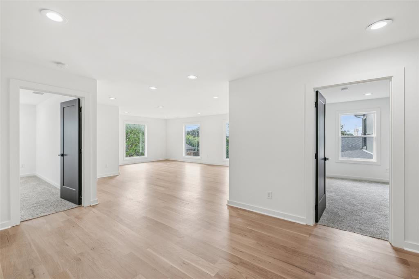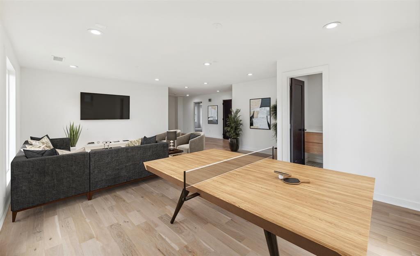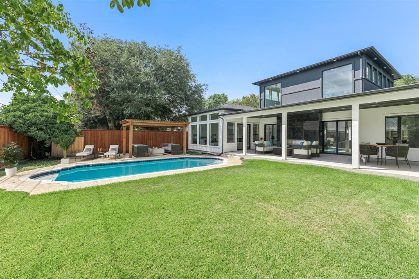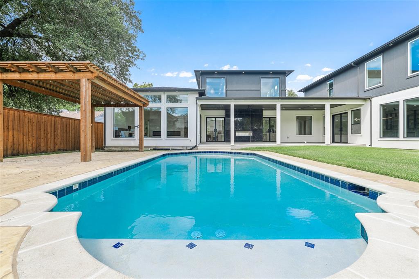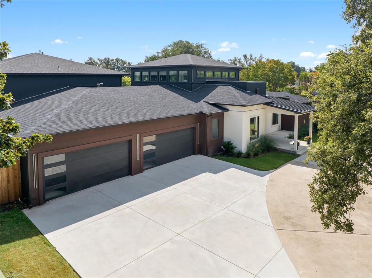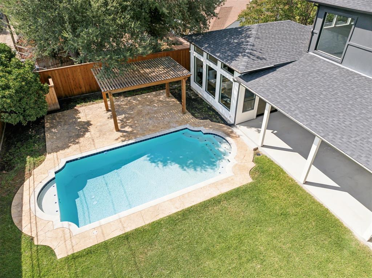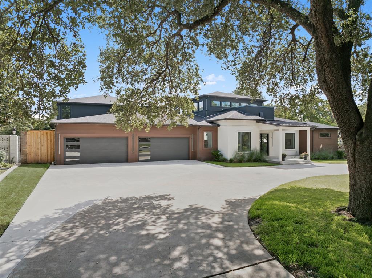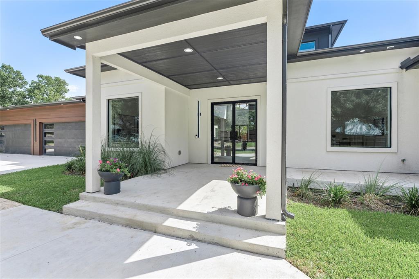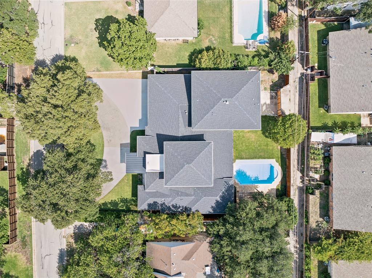14140 Edgecrest Drive, Dallas, Texas
$2,500,000
LOADING ..
Striking two-story modern 6,535 SF new build in Far North Dallas, minutes from shopping, dining, and parks! Inside, an open floor plan greets you with soaring ceilings, custom craftsmanship, and designer touches throughout. A glass encapsulated office and dining area with a glass wine cellar flank the grand entry and draw you into the heart of the home, the great room, where living, cooking, and dining combine to create the perfect entertainment space. The sleek kitchen boasts a vast waterfall edge island, gas range, and ample storage. The serene primary suite hosts a sitting area with a coffee bar, dual-sided fireplace, and a spa-like ensuite with separate vanities, freestanding tub, double shower, and a custom closet. Unwind at the bar, workout in the gym, or watch a movie in the media room all on the 1st floor with a guest suite too! Upstairs, sprawling game room and 3 well-appointed bedrooms. Relax on the covered patio, swim in the sparkling pool, or play in the grassed yard!
School District: Richardson ISD
Dallas MLS #: 20722613
Representing the Seller: Listing Agent Tonya Peek; Listing Office: Coldwell Banker Realty Frisco
Representing the Buyer: Contact realtor Douglas Newby of Douglas Newby & Associates if you would like to see this property. 214.522.1000
Property Overview
- Listing Price: $2,500,000
- MLS ID: 20722613
- Status: For Sale
- Days on Market: 63
- Updated: 11/2/2024
- Previous Status: For Sale
- MLS Start Date: 9/19/2024
Property History
- Current Listing: $2,500,000
- Original Listing: $2,700,000
Interior
- Number of Rooms: 5
- Full Baths: 5
- Half Baths: 3
- Interior Features:
Built-in Features
Built-in Wine Cooler
Cable TV Available
Cathedral Ceiling(s)
Chandelier
Decorative Lighting
Double Vanity
Dry Bar
Eat-in Kitchen
Flat Screen Wiring
Granite Counters
High Speed Internet Available
Kitchen Island
Natural Woodwork
Open Floorplan
Pantry
Smart Home System
Sound System Wiring
Vaulted Ceiling(s)
Walk-In Closet(s)
Wet Bar
Wired for Data
- Appliances:
Air Purifier
Home Theater
- Flooring:
Carpet
Ceramic Tile
Hardwood
Other
Parking
- Parking Features:
Circular Driveway
Electric Vehicle Charging Station(s)
Garage
Garage Door Opener
Garage Double Door
Garage Faces Front
Kitchen Level
Lighted
Oversized
Tandem
Location
- County: Dallas
- Directions: Use GPS for the most accurate directions.
Community
- Home Owners Association: Voluntary
School Information
- School District: Richardson ISD
- Elementary School: Northwood
- High School: Richardson
Heating & Cooling
- Heating/Cooling:
Central
ENERGY STAR Qualified Equipment
ENERGY STAR/ACCA RSI Qualified Installation
Natural Gas
Utilities
- Utility Description:
All Weather Road
Alley
City Sewer
City Water
Curbs
Individual Gas Meter
Individual Water Meter
Sidewalk
Underground Utilities
Lot Features
- Lot Size (Acres): 0.42
- Lot Size (Sqft.): 18,382.32
- Lot Description:
Few Trees
Interior Lot
Landscaped
Lrg. Backyard Grass
Sprinkler System
Subdivision
- Fencing (Description):
Back Yard
Fenced
Gate
Privacy
Rock/Stone
Wood
Wrought Iron
Financial Considerations
- Price per Sqft.: $383
- Price per Acre: $5,924,171
- For Sale/Rent/Lease: For Sale
Disclosures & Reports
- Legal Description: NORTHWOOD HILLS BLK C/8041 LT 5
- APN: 00000786286000000
- Block: C8041
Contact Realtor Douglas Newby for Insights on Property for Sale
Douglas Newby represents clients with Dallas estate homes, architect designed homes and modern homes.
Listing provided courtesy of North Texas Real Estate Information Systems (NTREIS)
We do not independently verify the currency, completeness, accuracy or authenticity of the data contained herein. The data may be subject to transcription and transmission errors. Accordingly, the data is provided on an ‘as is, as available’ basis only.


