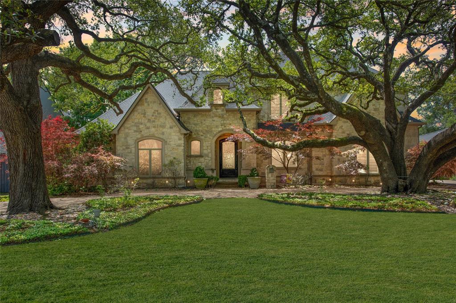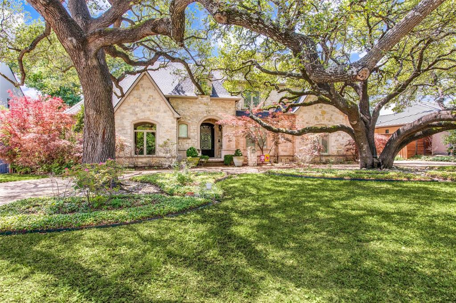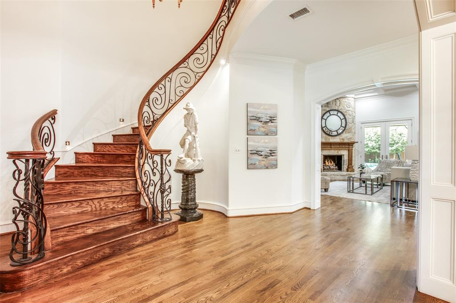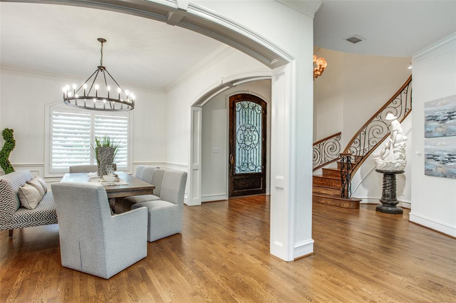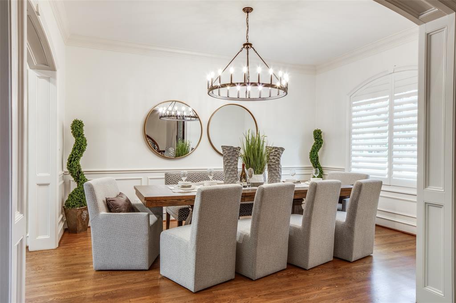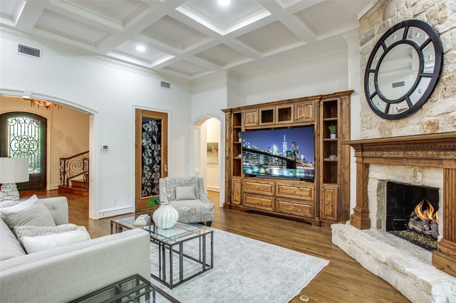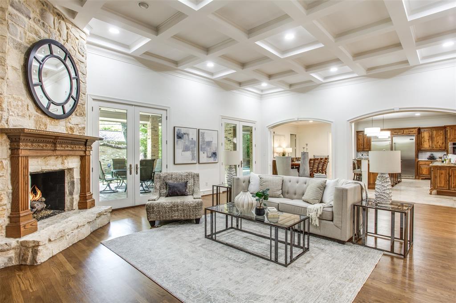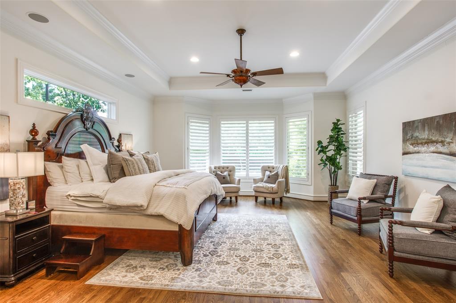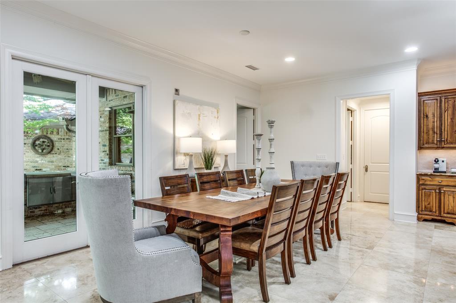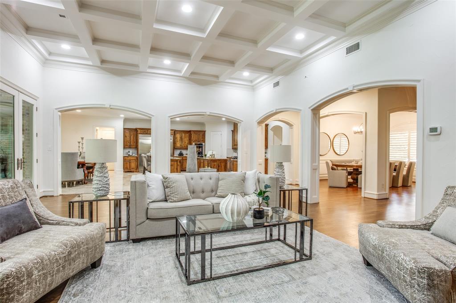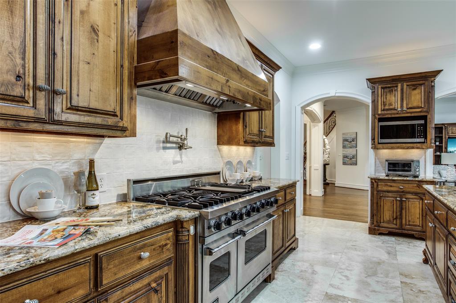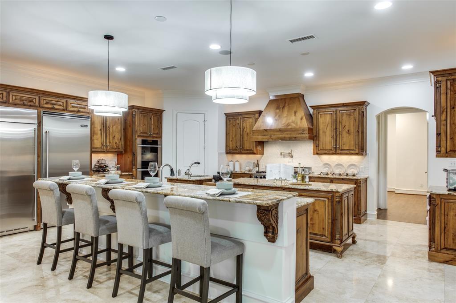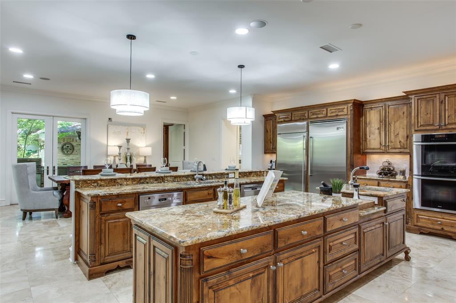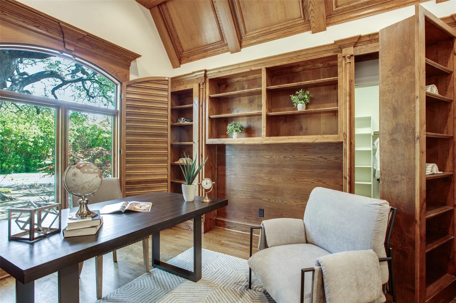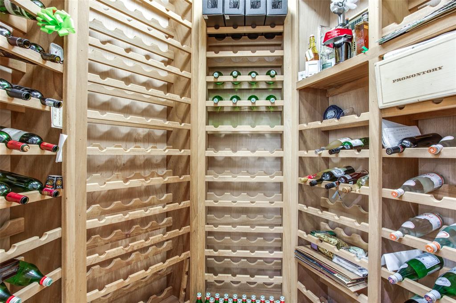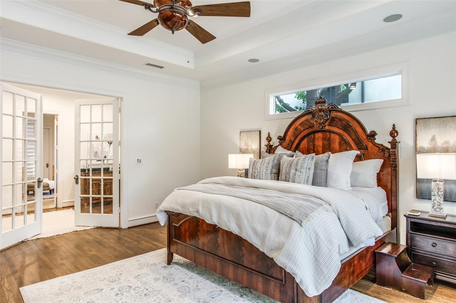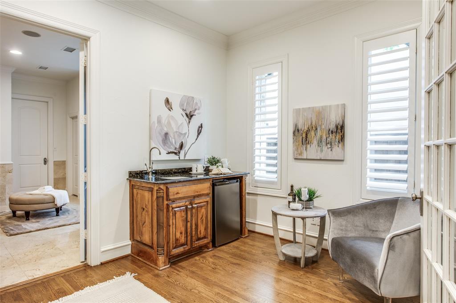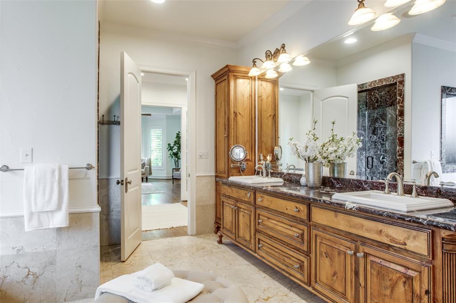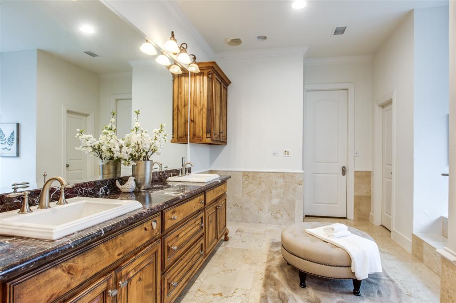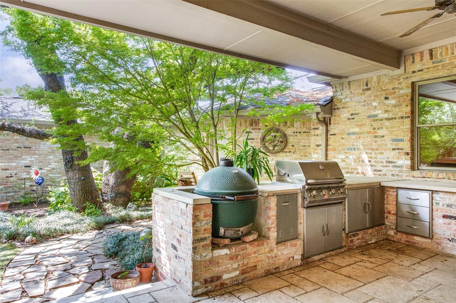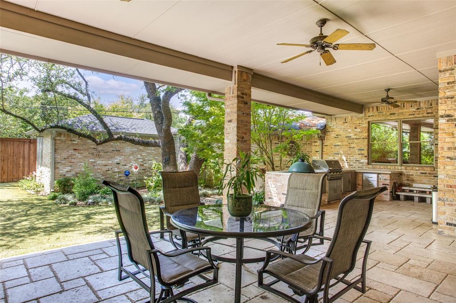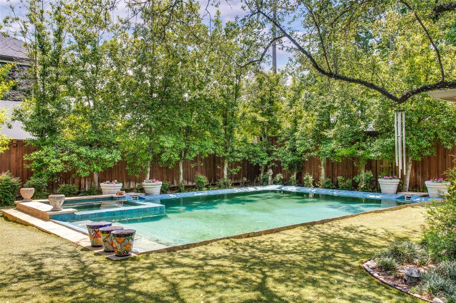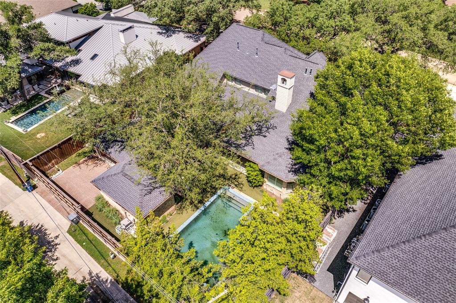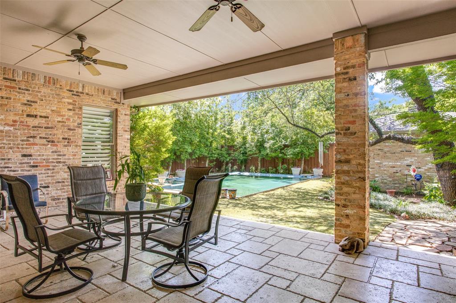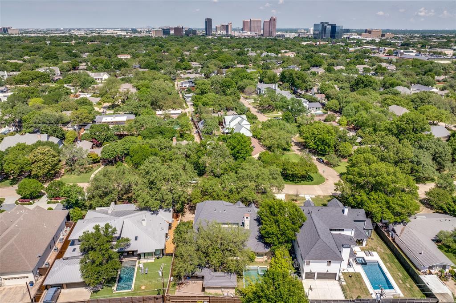4832 Nashwood Lane, Dallas, Texas
$2,260,000 (Last Listing Price)
LOADING ..
BACK AND BETTER THAN EVER BEFORE! Discover unparalleled luxury in this custom-built masterpiece situated on an expansive oversized lot. With 5 bedrooms, 4 full baths, and 2 half baths, this home is designed for both comfort and sophistication. The allure begins with a saltwater pool, inviting you to unwind in your private oasis. A grand circular drive sets the stage for a distinguished entrance, while the meticulously landscaped grounds enhance the curb appeal. Wine enthusiasts will appreciate the climate-controlled storage, ensuring each bottle is savored at its best. The main level features a master suite with a cozy sitting room, providing a serene retreat. A guest suite on this level offers convenience and privacy for visitors. This residence seamlessly blends functionality with style, offering a haven for relaxation and entertainment. Experience the epitome of refined living in this exceptional home. See MLS docs for 2024 repair information.
School District: Dallas ISD
Dallas MLS #: 20719499
Representing the Seller: Listing Agent Genna Skolnik; Listing Office: Compass RE Texas, LLC.
For further information on this home and the Dallas real estate market, contact real estate broker Douglas Newby. 214.522.1000
Property Overview
- Listing Price: $2,260,000
- MLS ID: 20719499
- Status: Sold
- Days on Market: 524
- Updated: 12/23/2024
- Previous Status: For Sale
- MLS Start Date: 9/12/2024
Property History
- Current Listing: $2,260,000
- Original Listing: $2,389,000
Interior
- Number of Rooms: 5
- Full Baths: 4
- Half Baths: 2
- Interior Features:
Built-in Wine Cooler
Cable TV Available
Decorative Lighting
Eat-in Kitchen
Granite Counters
High Speed Internet Available
Kitchen Island
Pantry
Sound System Wiring
Vaulted Ceiling(s)
Walk-In Closet(s)
Parking
- Parking Features:
Circular Driveway
Driveway
Electric Gate
Enclosed
Garage
Garage Door Opener
Garage Faces Rear
Inside Entrance
Oversized
Paved
Private
Location
- County: Dallas
- Directions: This property is GPS friendly.
Community
- Home Owners Association: None
School Information
- School District: Dallas ISD
- Elementary School: Adamsjohnq
- Middle School: Walker
- High School: White
Heating & Cooling
- Heating/Cooling:
Central
Natural Gas
Zoned
Utilities
- Utility Description:
Alley
Cable Available
City Sewer
City Water
Curbs
Electricity Available
Electricity Connected
Individual Gas Meter
Individual Water Meter
Underground Utilities
Lot Features
- Lot Size (Acres): 0.4
- Lot Size (Sqft.): 17,249.76
- Lot Description:
Interior Lot
Landscaped
Lrg. Backyard Grass
Many Trees
Subdivision
- Fencing (Description):
Back Yard
Fenced
Gate
Wood
Financial Considerations
- Price per Sqft.: $399
- Price per Acre: $5,707,071
- For Sale/Rent/Lease: For Sale
Disclosures & Reports
- Legal Description: FORESTCREST ESTS BLK F/6394 LT 4 VOL2005164/4
- APN: 00000580087000000
- Block: F6394
If You Have Been Referred or Would Like to Make an Introduction, Please Contact Me and I Will Reply Personally
Douglas Newby represents clients with Dallas estate homes, architect designed homes and modern homes. Call: 214.522.1000 — Text: 214.505.9999
Listing provided courtesy of North Texas Real Estate Information Systems (NTREIS)
We do not independently verify the currency, completeness, accuracy or authenticity of the data contained herein. The data may be subject to transcription and transmission errors. Accordingly, the data is provided on an ‘as is, as available’ basis only.


