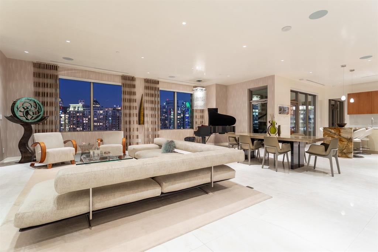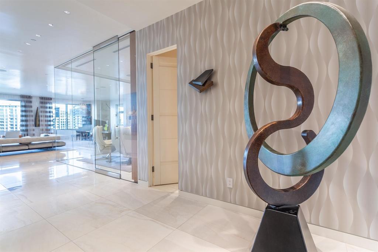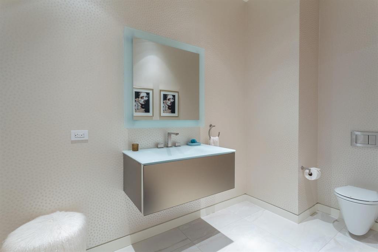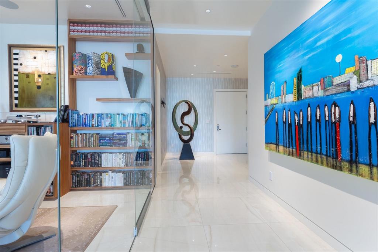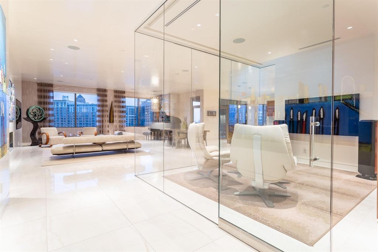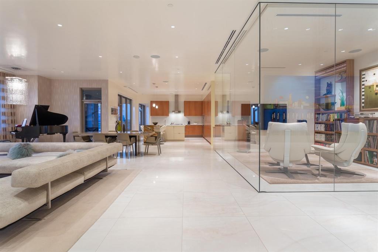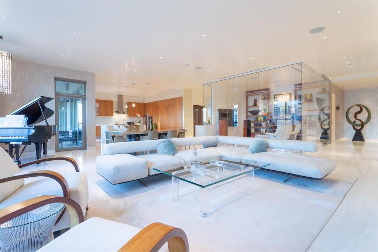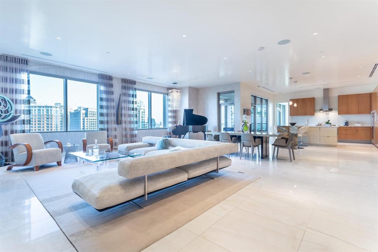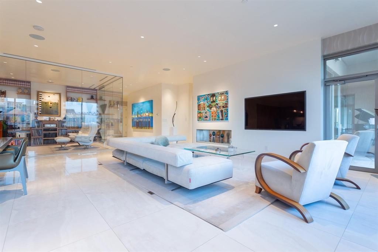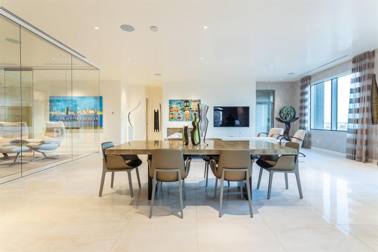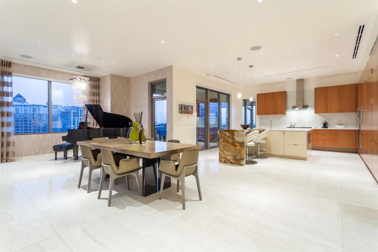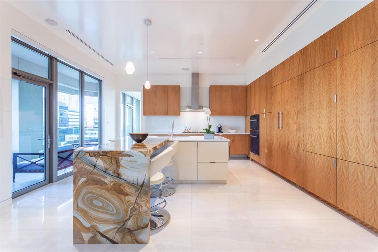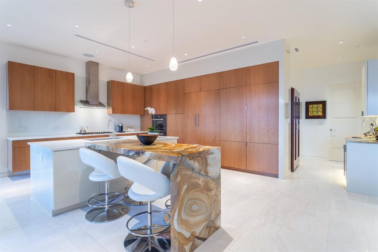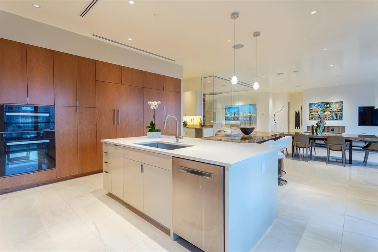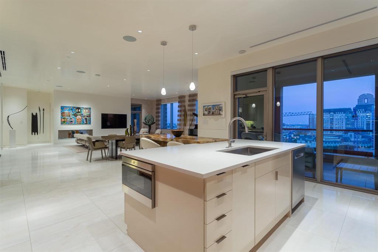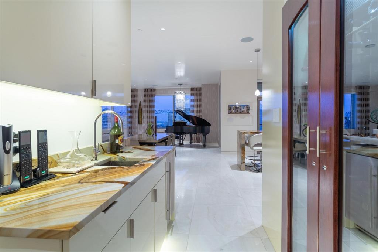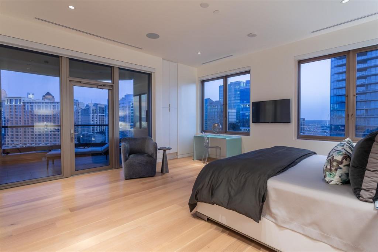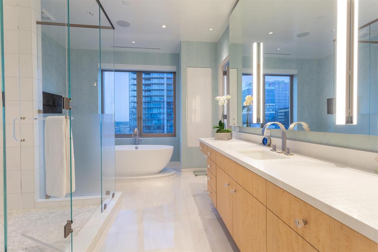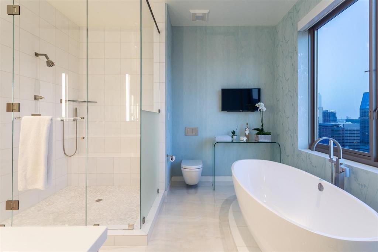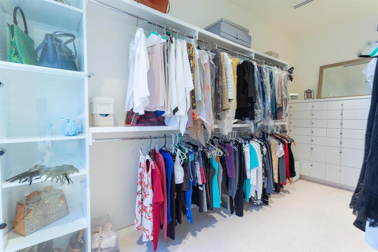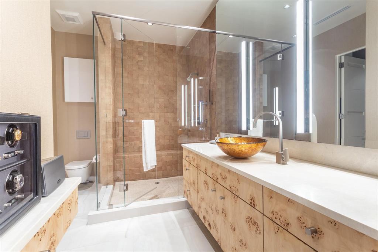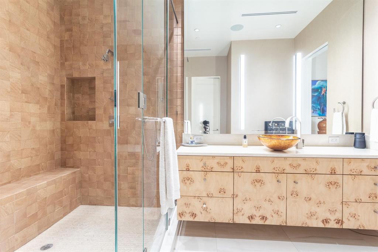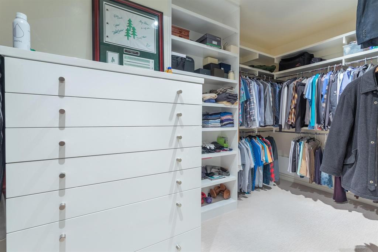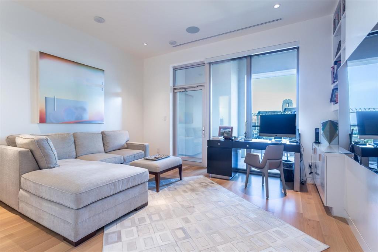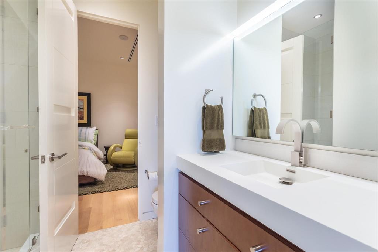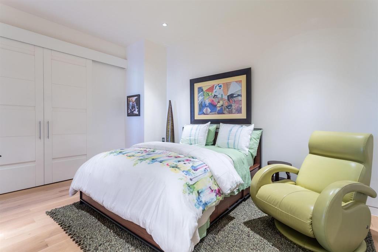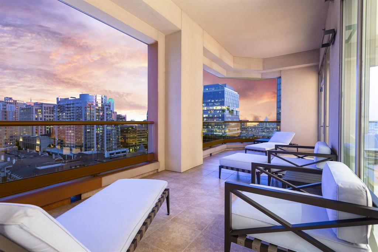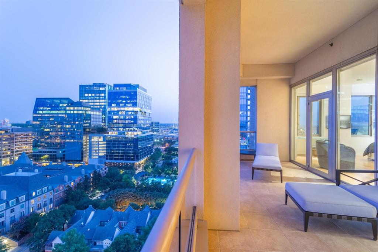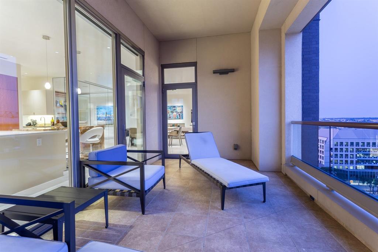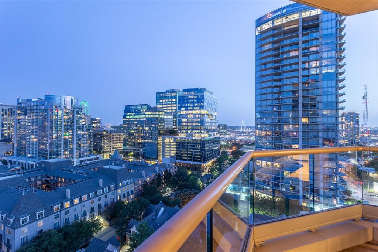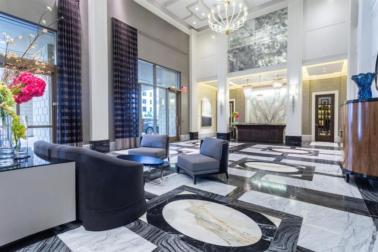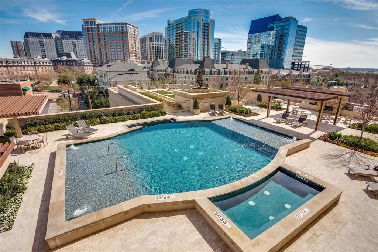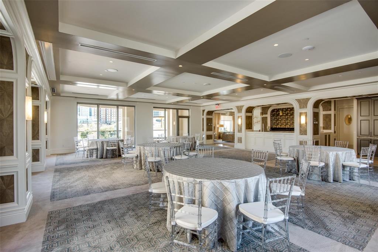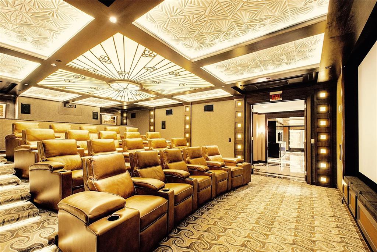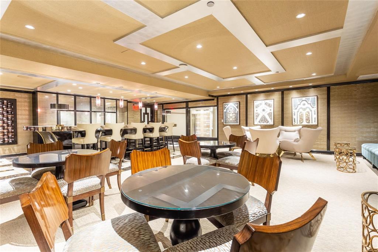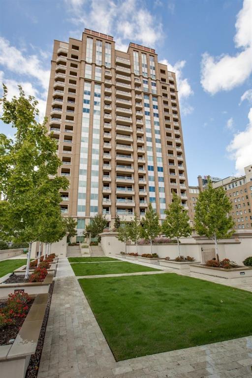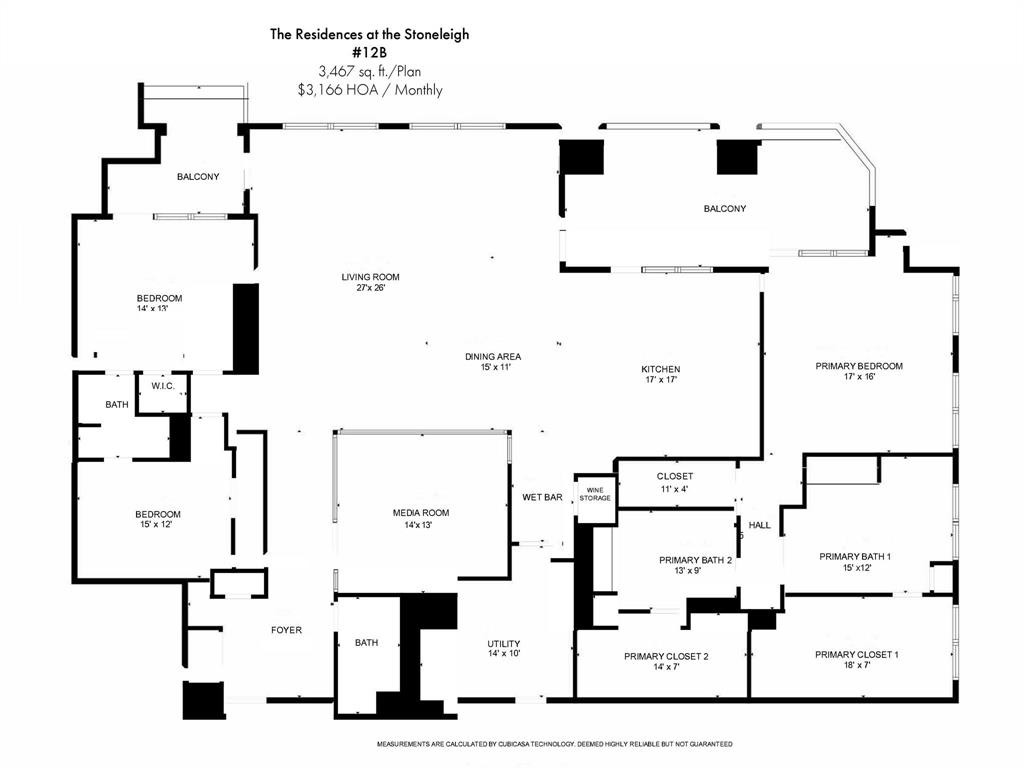2300 WOLF Street, Dallas, Texas
$3,650,000
LOADING ..
Fabulous Stoneleigh custom B plan has 3 bedrooms, 3.1 baths+Media Room, 3 parking. Marble & white oak floors, 10 ft ceilings, linear fireplace, 2 balconies, wine cellar, wet bar, Smart home Lutron lighting & shades, sophisticated sound system. Direct-access elevator into a private entrance gallery leading past a powder room & a soundproofed glass-enclosed media room to a spectacular open living-dining-kitchen set against the backdrop of a large balcony & downtown skyline. The sleek & stunning kitchen will inspire even the most uninspired chef. On one side of the home is the oversized corner primary suite boasting 2 separate spa-like baths & 3 generous walk-in closets. 2 guest suites are on the opposite side with a 2nd balcony & a shared bath. 5-star hotel amenities include concierge, valet, room service, fitness, resort-style pool, owner's lounge, theater, outdoor fireplaces & grills, a grand lawn, banquet room & catering kitchen. Uptown walkable to restaurants, entertainment, shops.
School District: Dallas ISD
Dallas MLS #: 20718595
Representing the Seller: Listing Agent Sharon Quist; Listing Office: Dave Perry Miller Real Estate
Representing the Buyer: Contact realtor Douglas Newby of Douglas Newby & Associates if you would like to see this property. 214.522.1000
Property Overview
- Listing Price: $3,650,000
- MLS ID: 20718595
- Status: For Sale
- Days on Market: 77
- Updated: 10/22/2024
- Previous Status: For Sale
- MLS Start Date: 9/5/2024
Property History
- Current Listing: $3,650,000
Interior
- Number of Rooms: 3
- Full Baths: 3
- Half Baths: 1
- Interior Features:
Built-in Wine Cooler
Cable TV Available
Decorative Lighting
Double Vanity
Eat-in Kitchen
Elevator
High Speed Internet Available
Kitchen Island
Open Floorplan
Smart Home System
Sound System Wiring
Walk-In Closet(s)
Wet Bar
- Flooring:
Marble
Wood
Parking
- Parking Features:
Assigned
Drive Through
Driveway
Gated
Guest
Storage
Underground
Valet
Location
- County: Dallas
- Directions: In Uptown West of Maple & East of McKinnon on Wolf. Porto cochere circle drive. Complimentary Valet. Custom Features List in Transaction Documents.
Community
- Home Owners Association: Mandatory
School Information
- School District: Dallas ISD
- Elementary School: Milam
- Middle School: Spence
- High School: North Dallas
Heating & Cooling
- Heating/Cooling:
Electric
Heat Pump
Utilities
- Utility Description:
City Sewer
City Water
Lot Features
- Lot Size (Acres): 1.54
- Lot Size (Sqft.): 67,038.84
- Lot Description:
Few Trees
Greenbelt
Landscaped
Lrg. Backyard Grass
- Fencing (Description):
Fenced
Masonry
Financial Considerations
- Price per Sqft.: $1,053
- Price per Acre: $2,371,670
- For Sale/Rent/Lease: For Sale
Disclosures & Reports
- Legal Description: RESIDENCES @ STONELEIGH CONDOS BLK 8/943 PT L
- APN: 00C2825000000012
- Block: 8/943
Contact Realtor Douglas Newby for Insights on Property for Sale
Douglas Newby represents clients with Dallas estate homes, architect designed homes and modern homes.
Listing provided courtesy of North Texas Real Estate Information Systems (NTREIS)
We do not independently verify the currency, completeness, accuracy or authenticity of the data contained herein. The data may be subject to transcription and transmission errors. Accordingly, the data is provided on an ‘as is, as available’ basis only.


