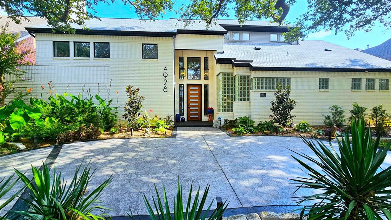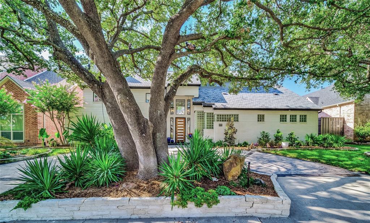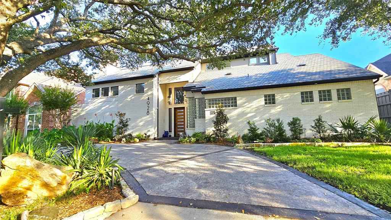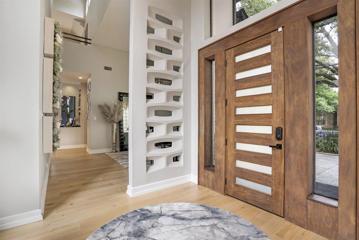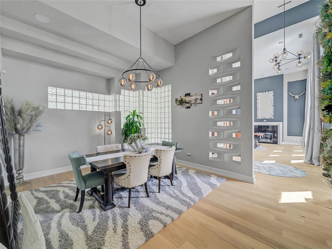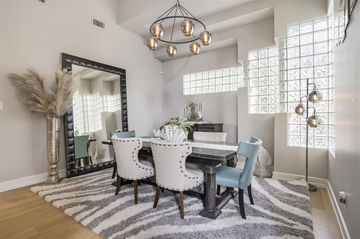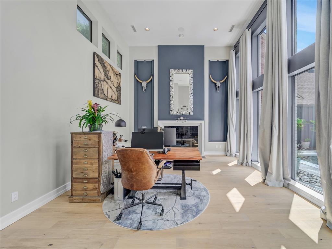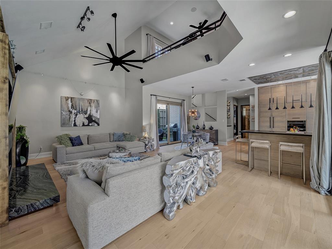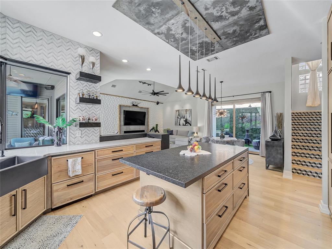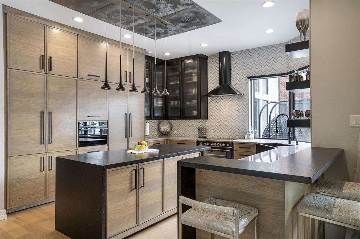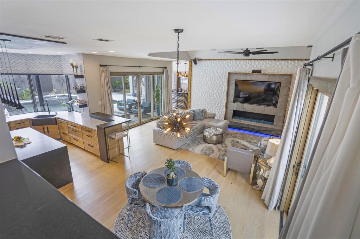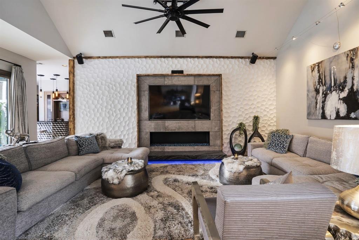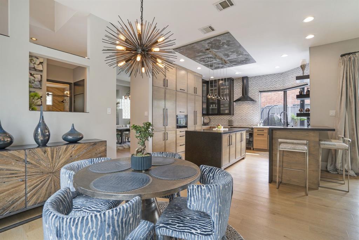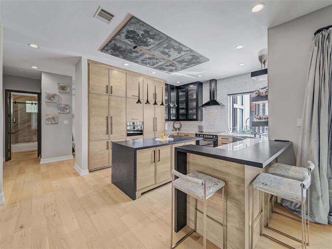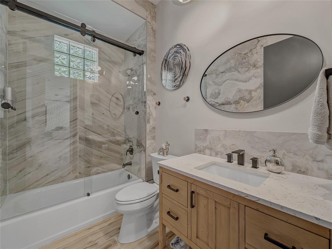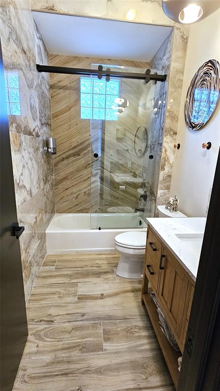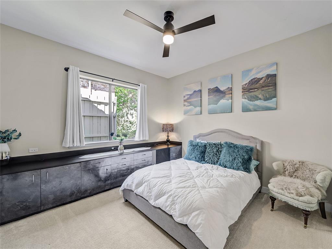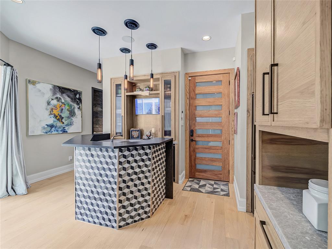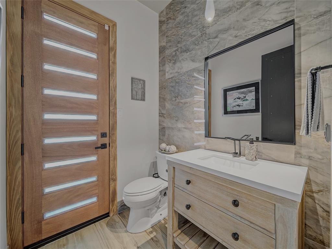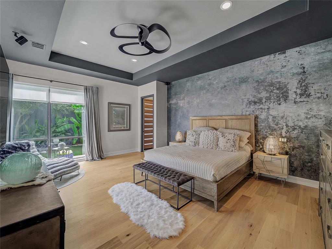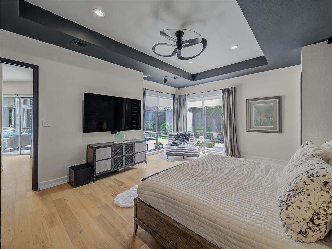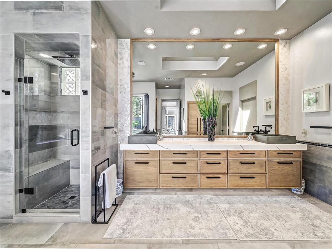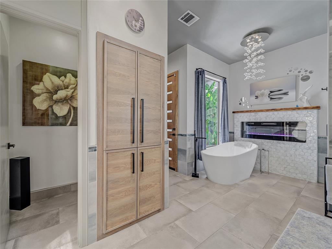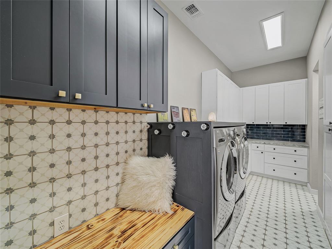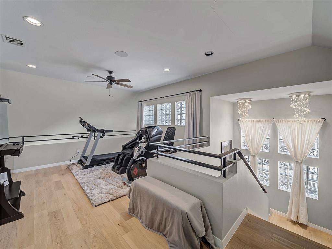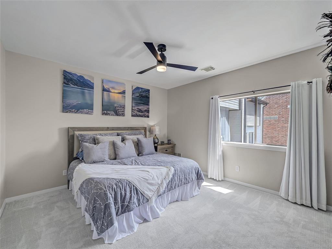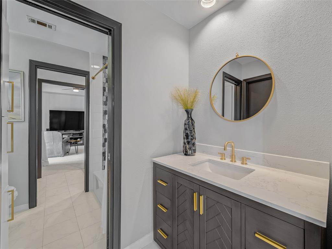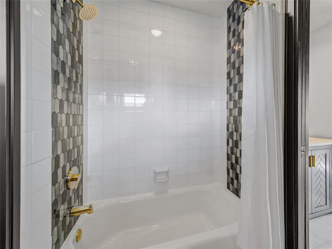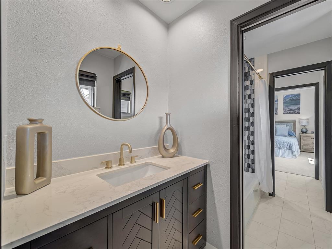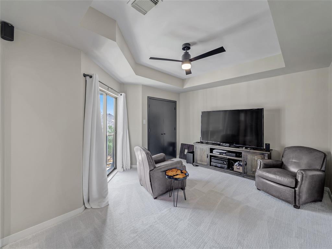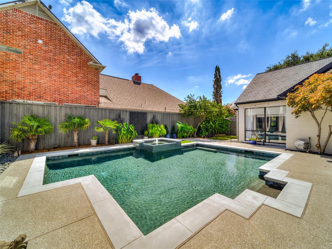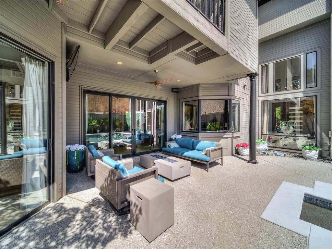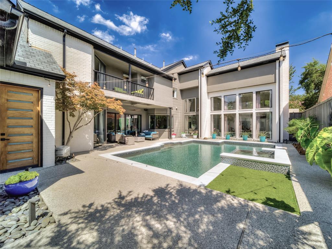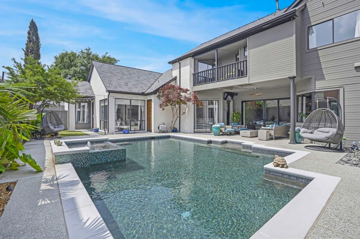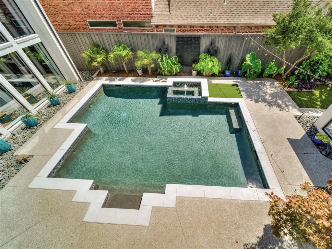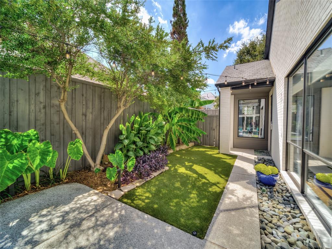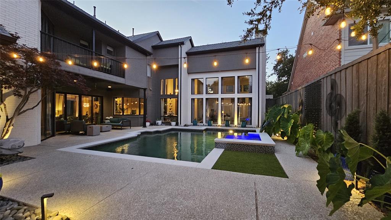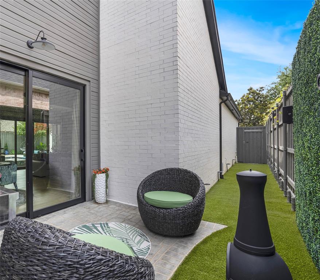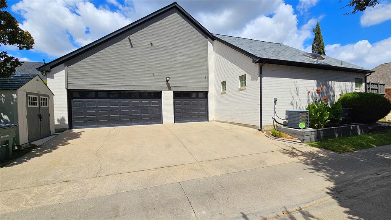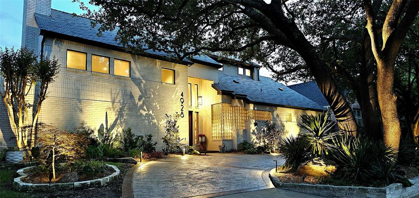4928 Stony Ford Drive, Dallas, Texas
$1,475,000
LOADING ..
Luxury living combined with high-end custom design. This modern contemporary home has been completely re-imagined with a MASSIVE renovation! Floor to ceiling windows facing out all around the pool and courtyard allow you to enjoy the beautiful lush tropical landscaping, decorative outdoor lighting, sparkling pool, spa and water feature from all over the house! The low-maintenance turf grass in the back and side yard means more time for enjoyment with less hassle. Multiple sliding glass doors create a seamless blend of indoor outdoor living space. Kitchen was recreated with custom cabinets, integrated top-of-the-line appliances, leathered granite & quartz countertops, waterfall edges, induction cooktop range & microwave-speed ovens. Enjoy a luxurious spa-like experience in the spacious primary bath which features a deep soaking tub, gorgeous fireplace, sky-light window & glass chandelier. It also offers an abundance storage with custom built cabinets, floating vanity, dual concrete sinks & high-end fixtures. Family room features a magnificent oversized fireplace surrounded by a contemporary textured accent wall. Wet bar & sound system makes it an entertainers paradise as you enjoy the heated pool & spa all year! More extensive storage can be found in the laundry room and mud room area. Impressive custom detailing throughout, makes this home very unique with a great deal of creative flair, while being nestled in the prestigious Bent Tree North neighborhood in North Dallas. Welcome home!
School District: Plano ISD
Dallas MLS #: 20718495
Representing the Seller: Listing Agent Dyan Nelson; Listing Office: United Real Estate
Representing the Buyer: Contact realtor Douglas Newby of Douglas Newby & Associates if you would like to see this property. 214.522.1000
Property Overview
- Listing Price: $1,475,000
- MLS ID: 20718495
- Status: For Sale
- Days on Market: 79
- Updated: 11/16/2024
- Previous Status: For Sale
- MLS Start Date: 9/5/2024
Property History
- Current Listing: $1,475,000
- Original Listing: $1,498,000
Interior
- Number of Rooms: 4
- Full Baths: 3
- Half Baths: 1
- Interior Features:
Built-in Features
Chandelier
Decorative Lighting
Double Vanity
Eat-in Kitchen
Flat Screen Wiring
Granite Counters
High Speed Internet Available
Kitchen Island
Loft
Natural Woodwork
Open Floorplan
Pantry
Sound System Wiring
Vaulted Ceiling(s)
Walk-In Closet(s)
Wet Bar
- Appliances:
Irrigation Equipment
- Flooring:
Carpet
Hardwood
Painted/Stained
Stamped
Stone
Tile
Parking
- Parking Features:
Additional Parking
Alley Access
Circular Driveway
Driveway
Garage
Garage Door Opener
Garage Double Door
Garage Faces Rear
Garage Single Door
Heated Garage
Kitchen Level
Lighted
Workshop in Garage
Location
- County: Collin
- Directions: Follow GPS driving instructions
Community
- Home Owners Association: Voluntary
School Information
- School District: Plano ISD
- Elementary School: Mitchell
- Middle School: Frankford
- High School: Shepton
Heating & Cooling
- Heating/Cooling:
Central
Fireplace(s)
Natural Gas
Utilities
- Utility Description:
Alley
City Sewer
City Water
Curbs
Electricity Available
Gravel/Rock
Sidewalk
Lot Features
- Lot Size (Acres): 0.21
- Lot Size (Sqft.): 9,147.6
- Lot Description:
Landscaped
Sprinkler System
Subdivision
- Fencing (Description):
Back Yard
Fenced
Privacy
Wood
Financial Considerations
- Price per Sqft.: $357
- Price per Acre: $7,023,810
- For Sale/Rent/Lease: For Sale
Disclosures & Reports
- Disclosures/Reports: Agent Related to Owner,Owner/ Agent
- APN: R259301201901
- Block: 12
Contact Realtor Douglas Newby for Insights on Property for Sale
Douglas Newby represents clients with Dallas estate homes, architect designed homes and modern homes.
Listing provided courtesy of North Texas Real Estate Information Systems (NTREIS)
We do not independently verify the currency, completeness, accuracy or authenticity of the data contained herein. The data may be subject to transcription and transmission errors. Accordingly, the data is provided on an ‘as is, as available’ basis only.


