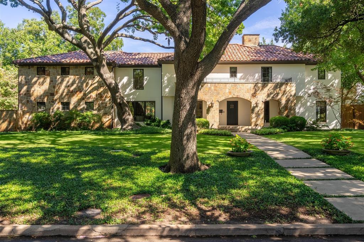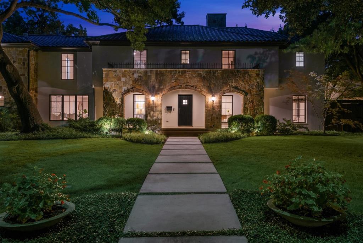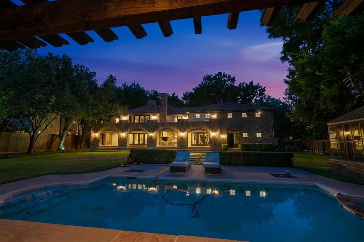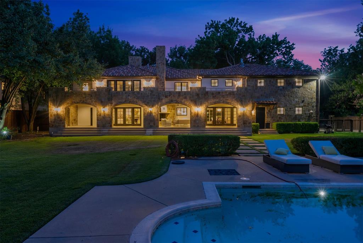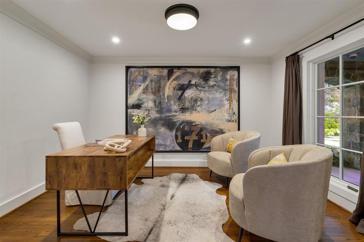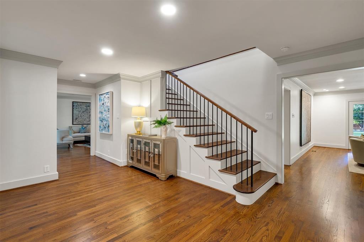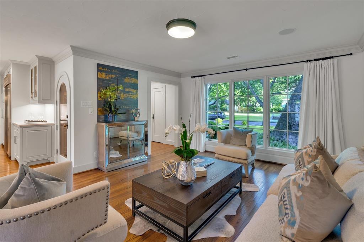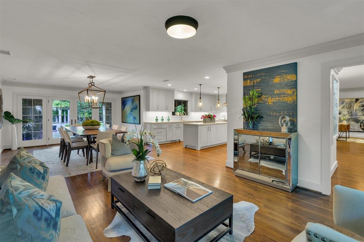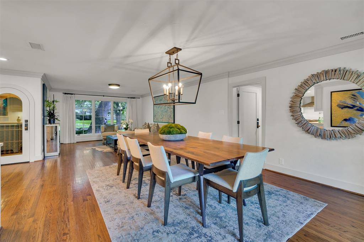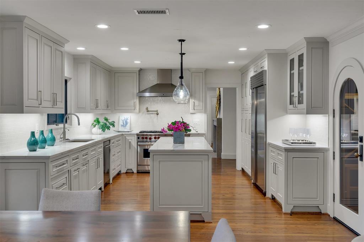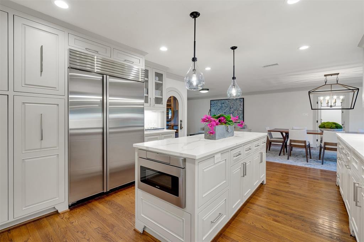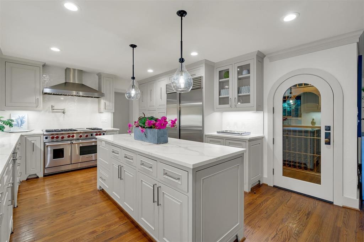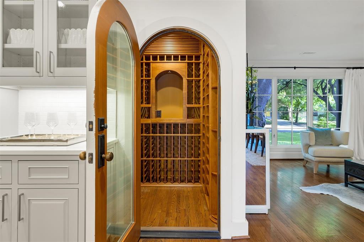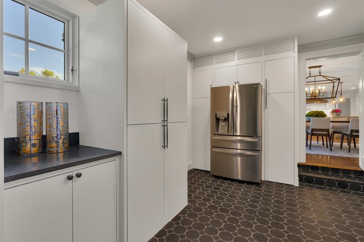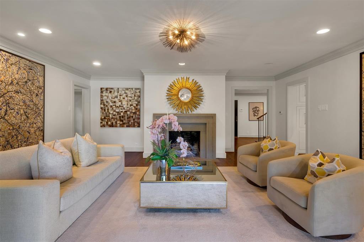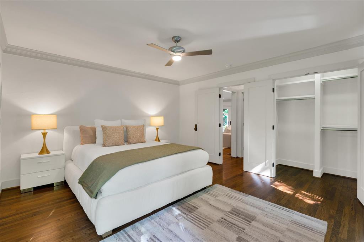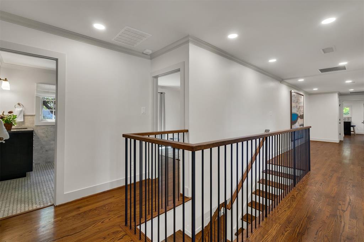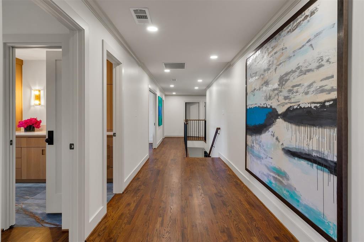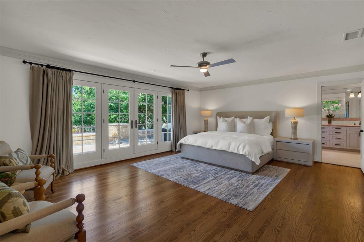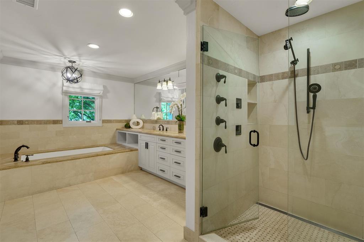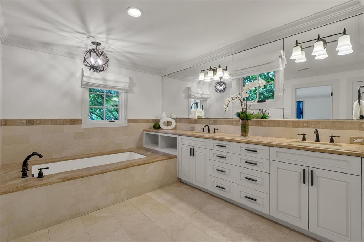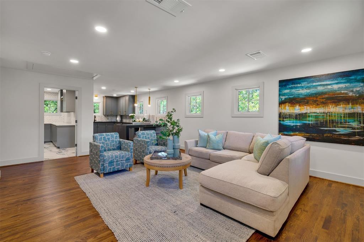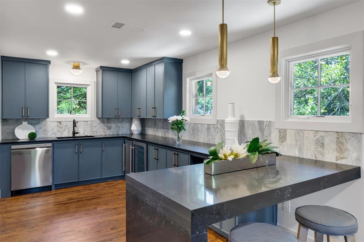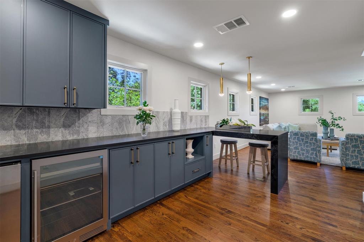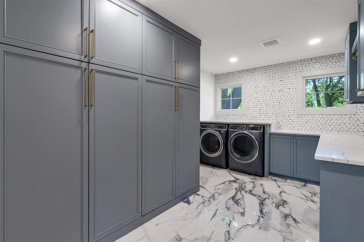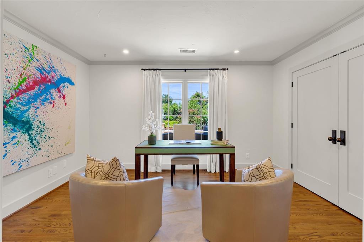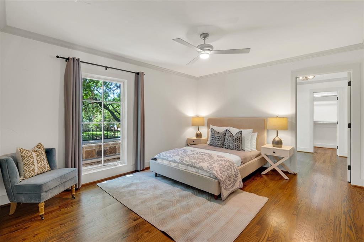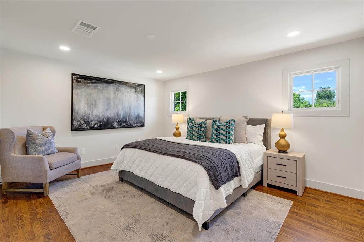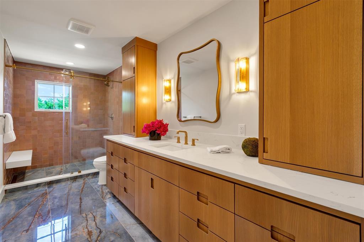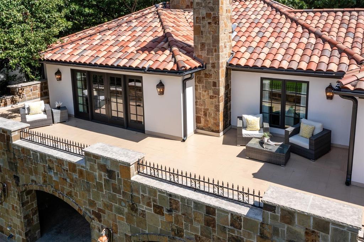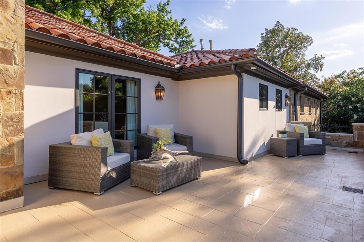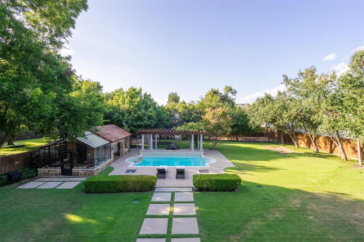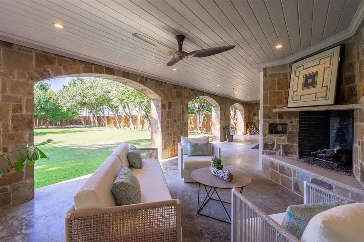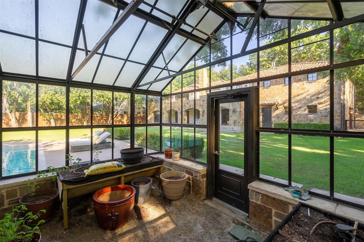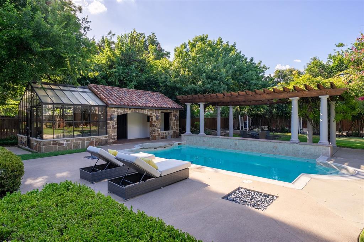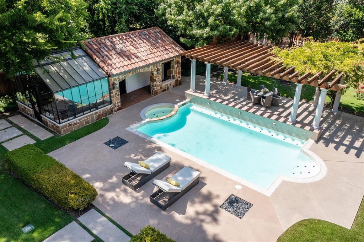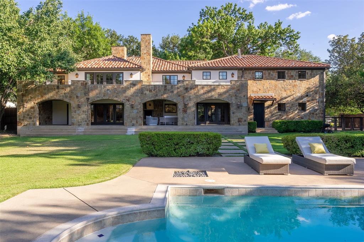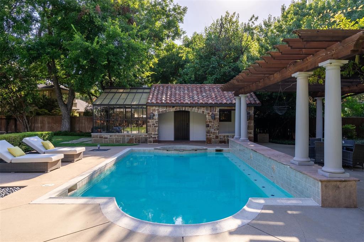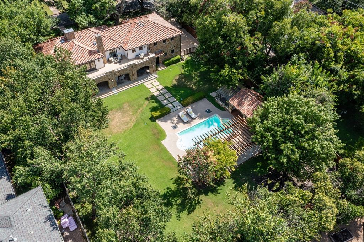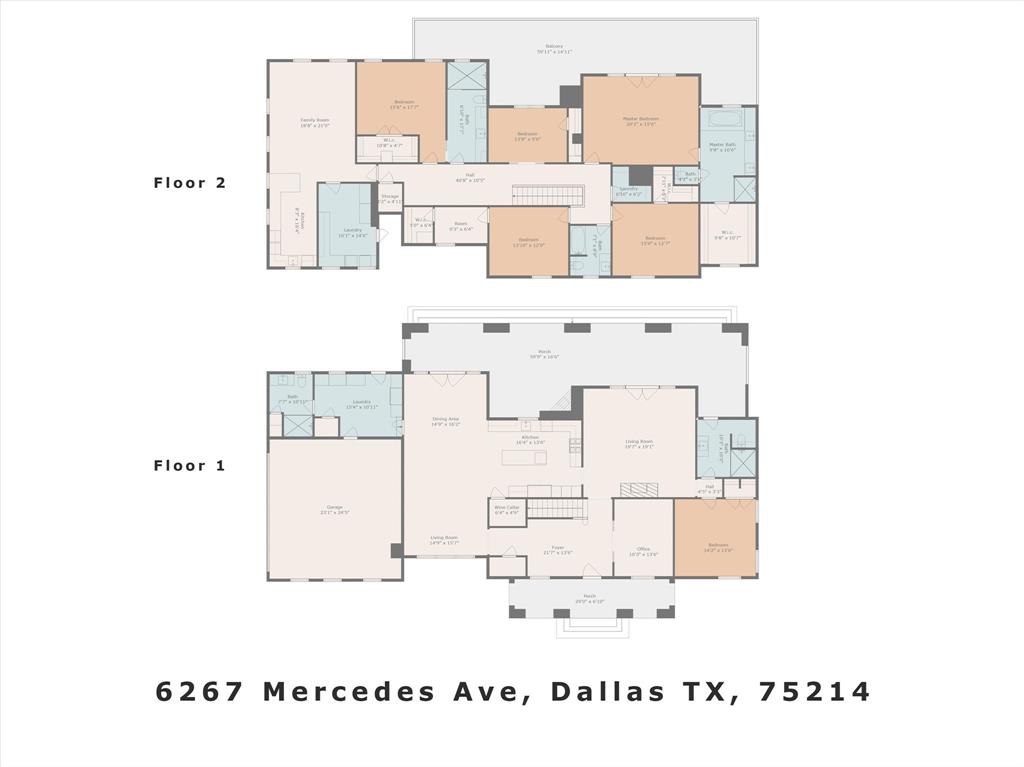6267 Mercedes Avenue, Dallas, Texas
$3,299,000 (Last Listing Price)
LOADING ..
Imagine a sunlit Tuscan Villa in the heart of Dallas, on over half an acre of lush grounds with expansive gardens, terraces, verandas, a gazebo, diving pool, cabana & glass walled greenhouse. Just extensively renovated, luxury is at every turn. A grand foyer welcomes you leading to a lovely living room with handsome stone fireplace, a charming private study, spacious sunlit guest suite and luxurious bath, all accessing the arched veranda. Stunning dramatic kitchen with dove gray color scheme quartz counters, 400 bottle glass door wine closet. Gracious dining room and cozy family area are adjacent to the kitchen and access veranda and pool. Upstairs features elegant primary suite, study, two guest suites with shared bath all have access to a deep open balcony. Exquisite new apartment features kitchen, game room, bedroom-bath and enormous utility room with extensive custom storage cabinets. This magnificent property beckons a loving new family.
School District: Dallas ISD
Dallas MLS #: 20714930
Representing the Seller: Listing Agent Chris Hickman; Listing Office: Ebby Halliday, REALTORS
For further information on this home and the Dallas real estate market, contact real estate broker Douglas Newby. 214.522.1000
Property Overview
- Listing Price: $3,299,000
- MLS ID: 20714930
- Status: Sold
- Days on Market: 536
- Updated: 10/1/2024
- Previous Status: For Sale
- MLS Start Date: 9/3/2024
Property History
- Current Listing: $3,299,000
Interior
- Number of Rooms: 5
- Full Baths: 5
- Half Baths: 0
- Interior Features:
Built-in Wine Cooler
Cable TV Available
Chandelier
Decorative Lighting
Double Vanity
Eat-in Kitchen
Flat Screen Wiring
Granite Counters
High Speed Internet Available
Kitchen Island
Natural Woodwork
Open Floorplan
Paneling
Pantry
Sound System Wiring
Walk-In Closet(s)
Wet Bar
Wired for Data
- Appliances:
Call Listing Agent
- Flooring:
Ceramic Tile
Marble
Tile
Wood
Parking
- Parking Features:
Additional Parking
Covered
Driveway
Electric Gate
Epoxy Flooring
Garage
Garage Door Opener
Garage Faces Side
Gated
Heated Garage
Inside Entrance
Kitchen Level
Lighted
On Site
Oversized
Private
Storage
Location
- County: Dallas
- Directions: From Mockingbird Lane, go south on Skillman, east on Mercedes, home on northside between Skillman & Abrams.
Community
- Home Owners Association: None
School Information
- School District: Dallas ISD
- Elementary School: Mockingbird
- Middle School: Long
- High School: Woodrow Wilson
Heating & Cooling
- Heating/Cooling:
Central
Fireplace(s)
Floor Furnance
Zoned
Utilities
- Utility Description:
All Weather Road
Cable Available
City Sewer
City Water
Concrete
Curbs
Electricity Connected
Individual Gas Meter
Individual Water Meter
Natural Gas Available
Overhead Utilities
Phone Available
Lot Features
- Lot Size (Acres): 0.65
- Lot Size (Sqft.): 28,270.44
- Fencing (Description):
Wood
Wrought Iron
Financial Considerations
- Price per Sqft.: $648
- Price per Acre: $5,083,205
- For Sale/Rent/Lease: For Sale
Disclosures & Reports
- Legal Description: GREEN MEADOWS BLK B/2849 LT 2 & PT LT 3
- Disclosures/Reports: Aerial Photo,Res. Service Contract
- APN: 00000233830000000
- Block: B2849
If You Have Been Referred or Would Like to Make an Introduction, Please Contact Me and I Will Reply Personally
Douglas Newby represents clients with Dallas estate homes, architect designed homes and modern homes. Call: 214.522.1000 — Text: 214.505.9999
Listing provided courtesy of North Texas Real Estate Information Systems (NTREIS)
We do not independently verify the currency, completeness, accuracy or authenticity of the data contained herein. The data may be subject to transcription and transmission errors. Accordingly, the data is provided on an ‘as is, as available’ basis only.


