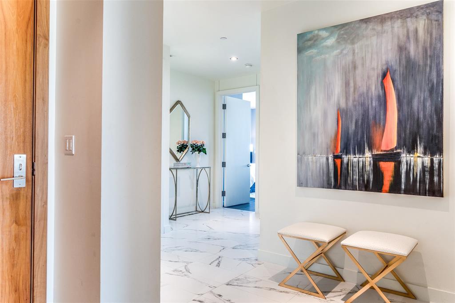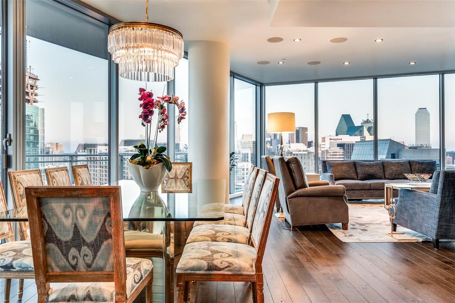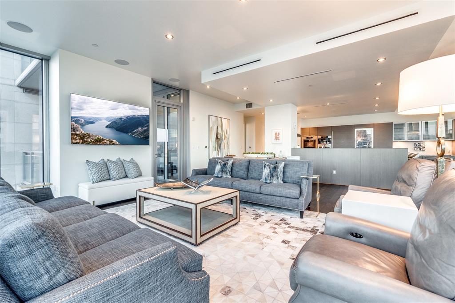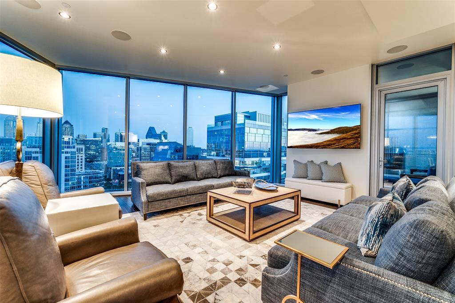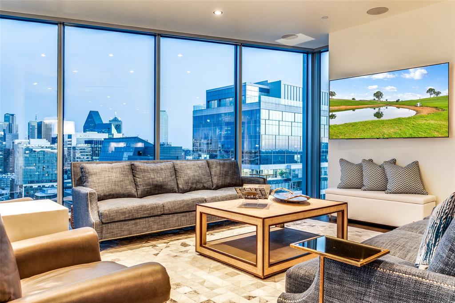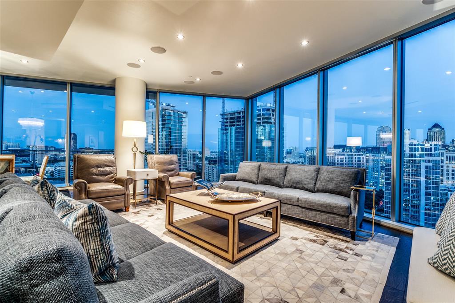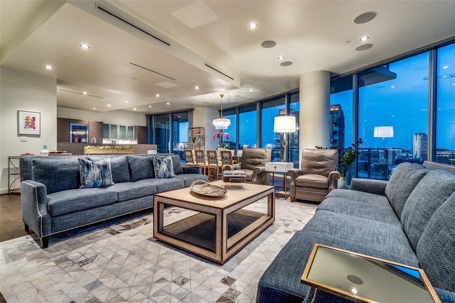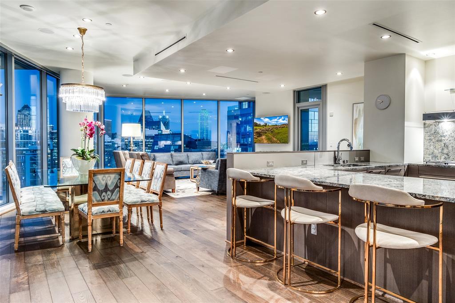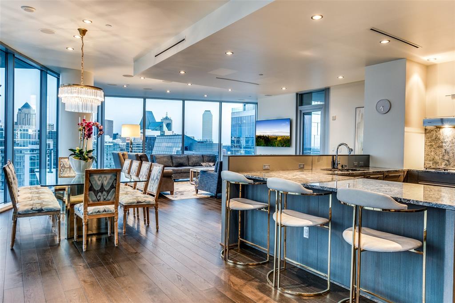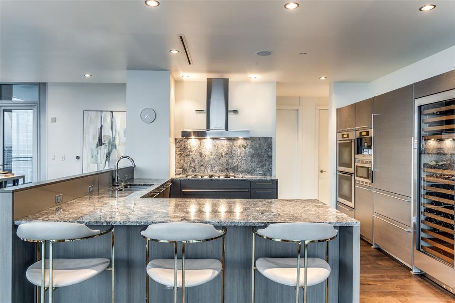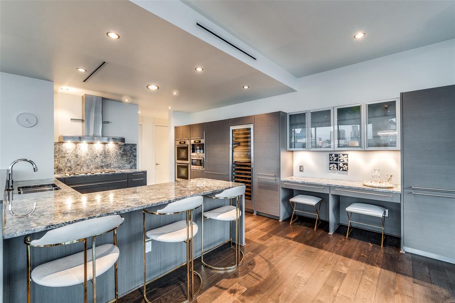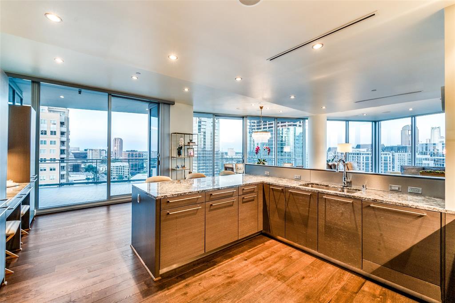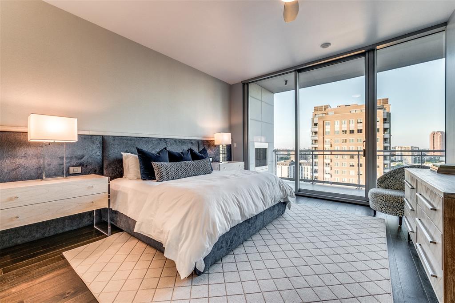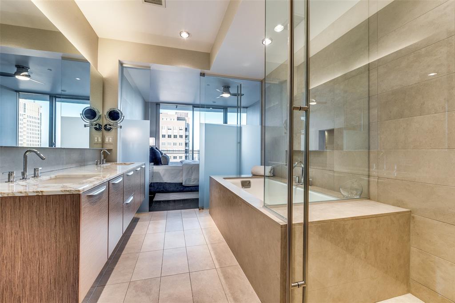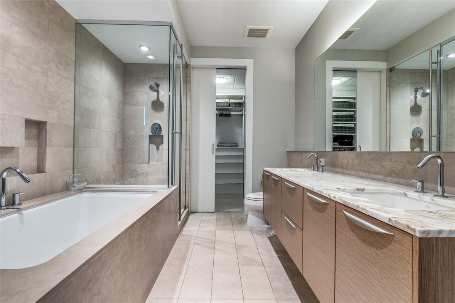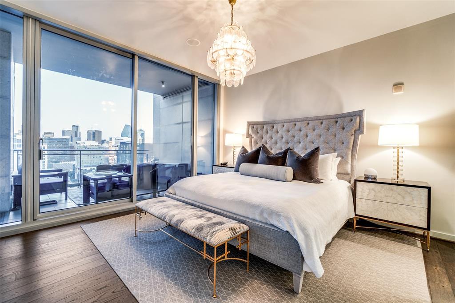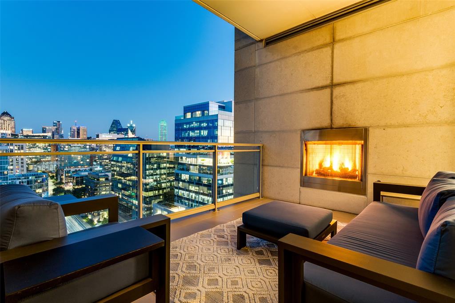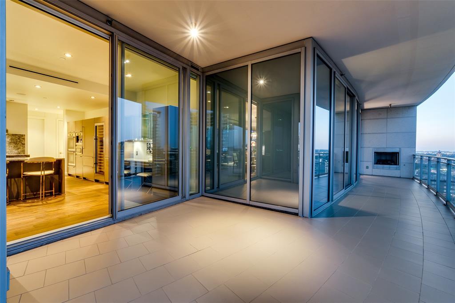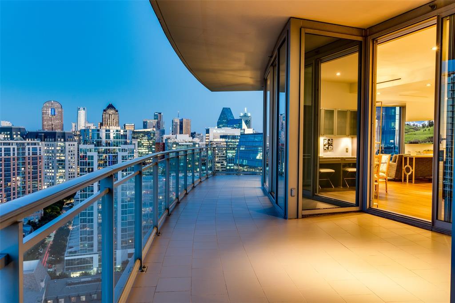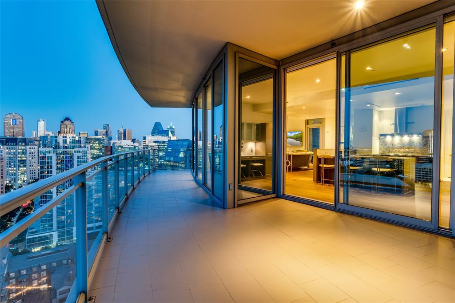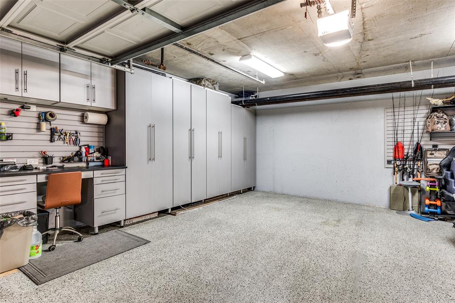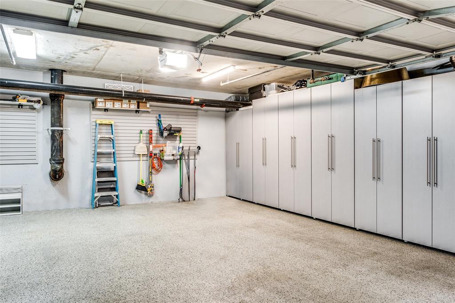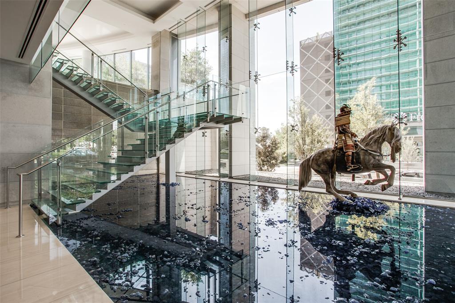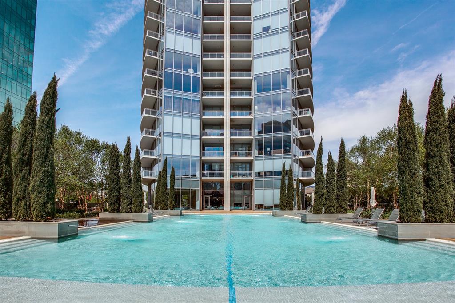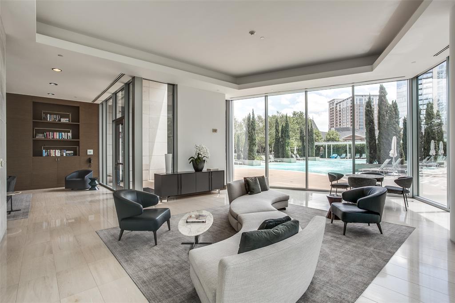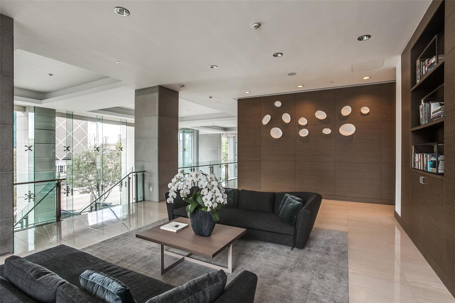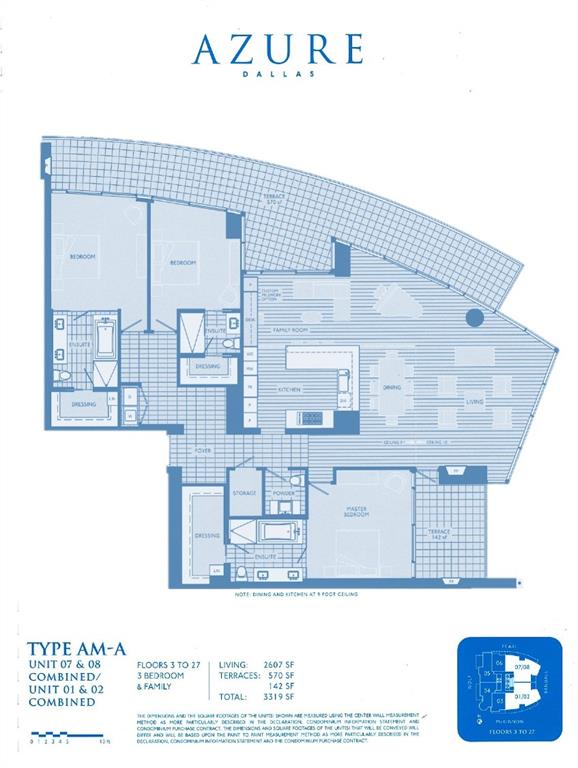2900 McKinnon Street, Dallas, Texas
$2,395,000
LOADING ..
Extraordinary Azure unit with sweeping 21st floor downtown skyline views! Two primary suites feature ensuite baths with dual vanities, tub, separate shower, and custom finished closet. Primary suite one features a private balcony with a cozy fireplace. Primary suite two includes built-in upholstered headboard and bed, balcony fireplace. Third bedroom is beautifully outfitted with built-ins and ensuite bath with shower and custom closet. Open living, dining and kitchen areas. Spacious kitchen with Meile gas cooktop, double oven and built-in coffee - espresso maker, Sub-Zero refrigerator and 130+ bottle wine refrigerator. Kitchen built-ins provide generous storage and work areas. Combined media pantry closet as well as spacious coat closet in entry. Recently updated Lutron shades throughout with remotes and wall controls. First floor, strategically located four car garage (two double doors), with epoxy floor, built-in cabinetry with slat wall, extra storage area within garage plus two separate storage lockers. Building amenities include valet, concierge, pool, outdoor kitchen, theater room, fitness center, business area and social room with caterer's kitchen.
School District: Dallas ISD
Dallas MLS #: 20714062
Representing the Seller: Listing Agent Stephanee Bates; Listing Office: Compass RE Texas, LLC.
Representing the Buyer: Contact realtor Douglas Newby of Douglas Newby & Associates if you would like to see this property. 214.522.1000
Property Overview
- Listing Price: $2,395,000
- MLS ID: 20714062
- Status: Under Contract
- Days on Market: 36
- Updated: 11/17/2024
- Previous Status: For Sale
- MLS Start Date: 10/16/2024
Property History
- Current Listing: $2,395,000
Interior
- Number of Rooms: 3
- Full Baths: 3
- Half Baths: 1
- Interior Features:
Built-in Features
Built-in Wine Cooler
Cable TV Available
Chandelier
Double Vanity
Flat Screen Wiring
Granite Counters
High Speed Internet Available
Open Floorplan
Sound System Wiring
Walk-In Closet(s)
Wired for Data
Second Primary Bedroom
- Flooring:
Hardwood
Tile
Wood
Parking
- Parking Features:
Additional Parking
Community Structure
Deeded
Electric Gate
Electric Vehicle Charging Station(s)
Epoxy Flooring
Garage Door Opener
Garage Double Door
Gated
Lighted
Shared Driveway
Storage
Underground
Valet
Location
- County: Dallas
- Directions: SE Corner of Wolf and McKinnon. Valet will assist with parking.
Community
- Home Owners Association: Mandatory
School Information
- School District: Dallas ISD
- Elementary School: Milam
- Middle School: Spence
- High School: North Dallas
Heating & Cooling
- Heating/Cooling:
Central
Electric
Utilities
- Utility Description:
Cable Available
City Sewer
City Water
Sidewalk
Lot Features
- Lot Size (Acres): 1.13
- Lot Size (Sqft.): 49,253.29
Financial Considerations
- Price per Sqft.: $919
- Price per Acre: $2,118,157
- For Sale/Rent/Lease: For Sale
Disclosures & Reports
- APN: 00C03660000002108
- Block: D/936
Contact Realtor Douglas Newby for Insights on Property for Sale
Douglas Newby represents clients with Dallas estate homes, architect designed homes and modern homes.
Listing provided courtesy of North Texas Real Estate Information Systems (NTREIS)
We do not independently verify the currency, completeness, accuracy or authenticity of the data contained herein. The data may be subject to transcription and transmission errors. Accordingly, the data is provided on an ‘as is, as available’ basis only.


