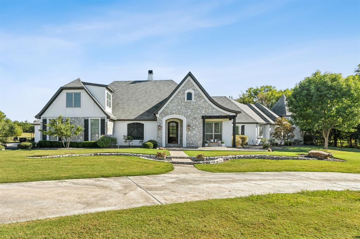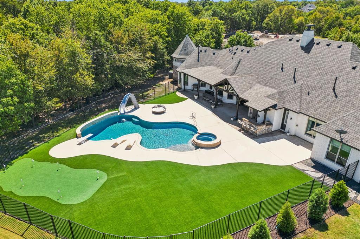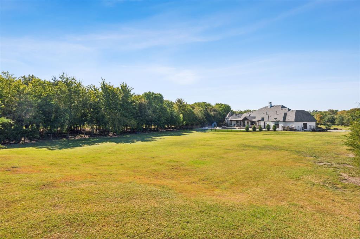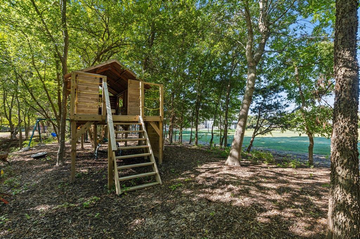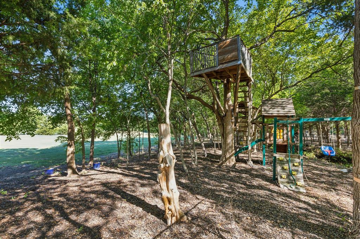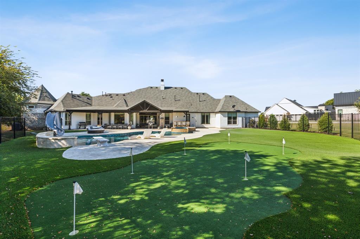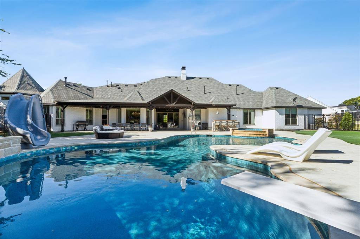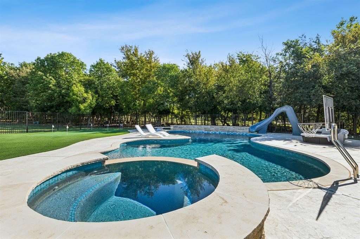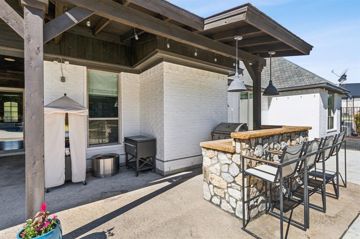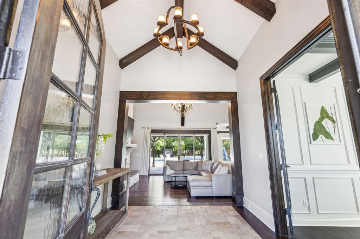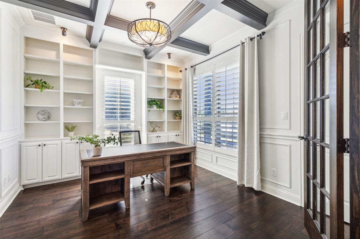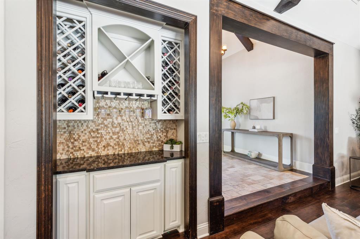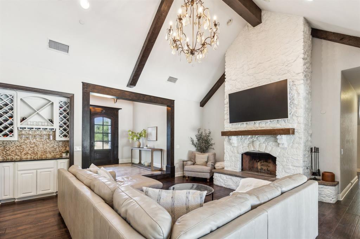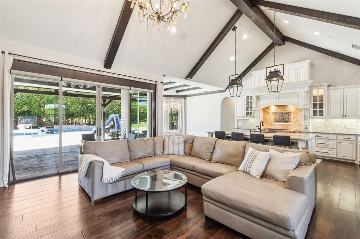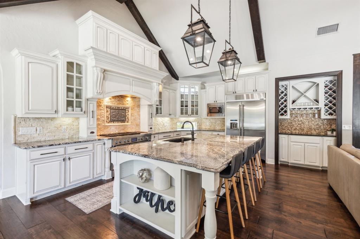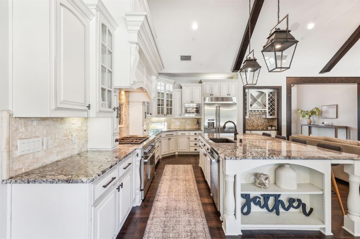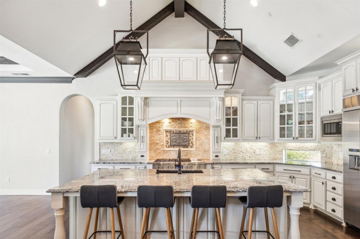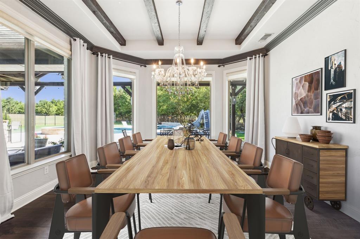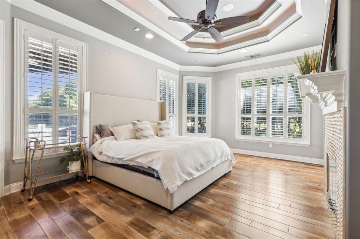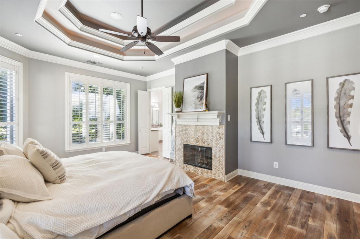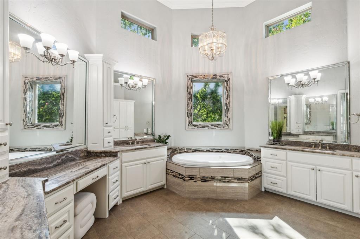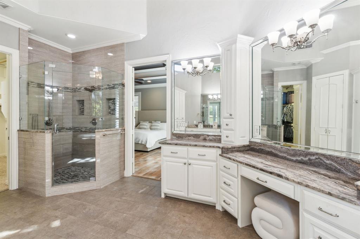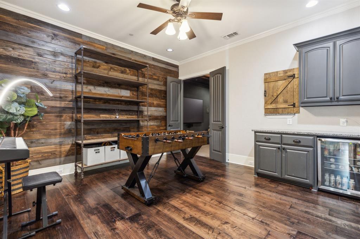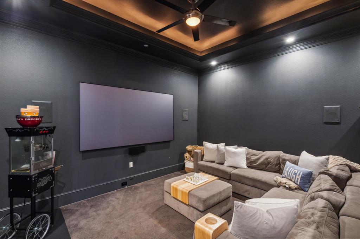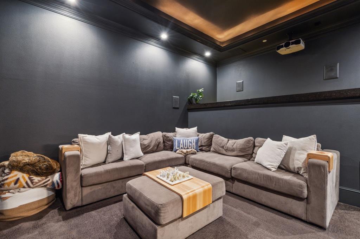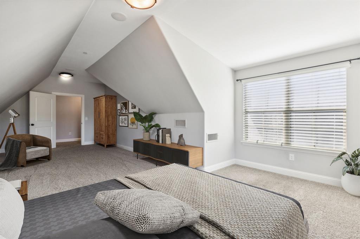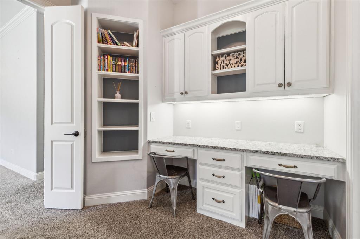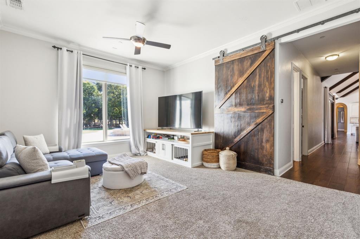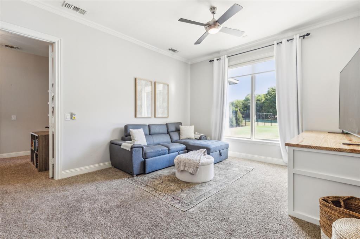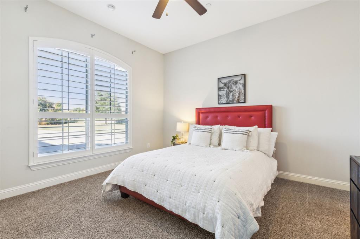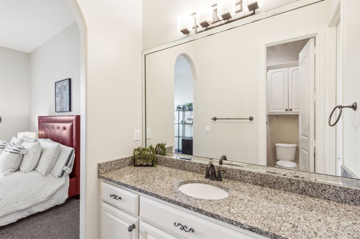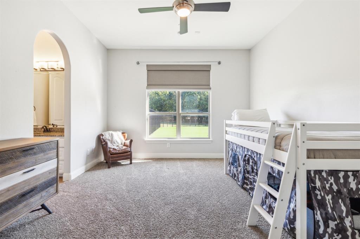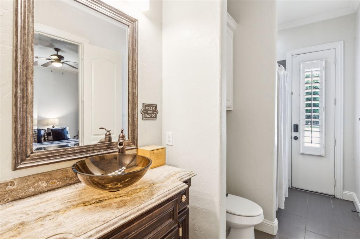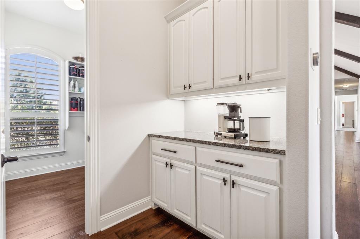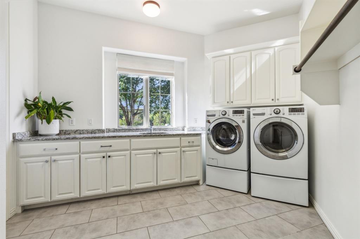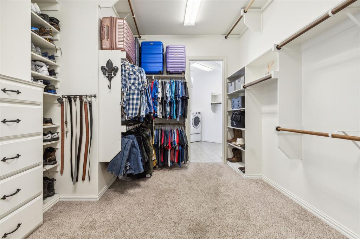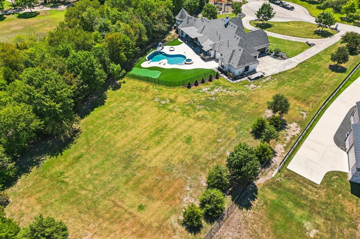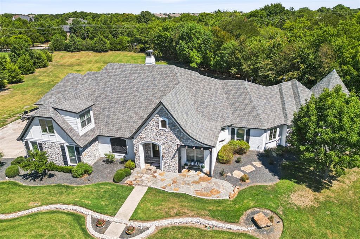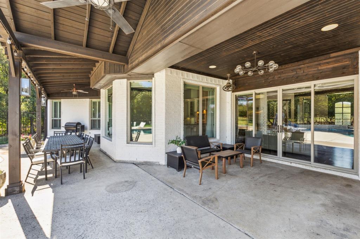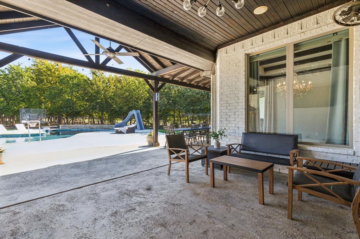1630 Shady Creek Circle, Lucas, Texas
$1,823,000
LOADING ..
Celebrate the holidays in your Gorgeous custom Tudor nestled on private 2.46 acre lot creek side, in gated community Creeks of Forest Grove with sparking pool, spa & putting green! Top rated Lovejoy ISD. Plenty of acreage to build a pool house, workshop, RV garage and pickle ball court! The possibilities are endless! HGTV'S Jenn Todryk's designed & former home. Beautifully repainted exterior, extensive private tree lined yard siding to creek with HUGE 40'+ covered patio & outdoor kitchen! Incredible 1.5 story floorplan w 4 bedrooms on first floor! Huge 5th bedroom & full bath up. Gourmet kitchen boasts top of the line ss appliances including gas range, double ovens, farm sink & oversized island w built in shelving details! Full media rm. Tall ceilings ft wood beams, beautiful white stone fireplace w wooden mantle create ideal cozy living space off the kitchen. Plantation shutters, wood floors, beautiful decorative lighting throughout. Exquisite study w coffered ceilings, wainscoting & built ins. Master bedroom ft tray ceilings, abundance of natural light & cozy fireplace, & ensuite w oversized jetted tub, separate vanities. Motivated Sellers! Bring all offers!
School District: Lovejoy ISD
Dallas MLS #: 20712027
Open House: Public: Sun Nov 24, 2:00PM-4:00PM
Representing the Seller: Listing Agent Trisa Fischer; Listing Office: RE/MAX DFW Associates
Representing the Buyer: Contact realtor Douglas Newby of Douglas Newby & Associates if you would like to see this property. 214.522.1000
Property Overview
- Listing Price: $1,823,000
- MLS ID: 20712027
- Status: For Sale
- Days on Market: 71
- Updated: 11/21/2024
- Previous Status: For Sale
- MLS Start Date: 9/12/2024
Property History
- Current Listing: $1,823,000
- Original Listing: $1,898,000
Interior
- Number of Rooms: 5
- Full Baths: 4
- Half Baths: 0
- Interior Features:
Cable TV Available
Chandelier
Decorative Lighting
Double Vanity
Eat-in Kitchen
Flat Screen Wiring
High Speed Internet Available
Kitchen Island
Open Floorplan
Pantry
Sound System Wiring
Vaulted Ceiling(s)
Wainscoting
Walk-In Closet(s)
- Appliances:
Home Theater
Irrigation Equipment
- Flooring:
Carpet
Ceramic Tile
Wood
Parking
- Parking Features:
Additional Parking
Circular Driveway
Garage
Garage Door Opener
Kitchen Level
Oversized
Private
Location
- County: Collin
- Directions: From Hwy 75, exit east onto Stacy. Right on Country Club. Left on Forest Grove Rd. Right on Forest Grove Lane. Left on Shady Creek. SIY.
Community
- Home Owners Association: Mandatory
School Information
- School District: Lovejoy ISD
- Elementary School: Lovejoy
- Middle School: Sloan Creek
- High School: Lovejoy
Heating & Cooling
- Heating/Cooling:
Central
Fireplace(s)
Natural Gas
Zoned
Utilities
- Utility Description:
Aerobic Septic
Cable Available
City Sewer
City Water
Concrete
Individual Gas Meter
Individual Water Meter
Lot Features
- Lot Size (Acres): 2.46
- Lot Size (Sqft.): 107,157.6
- Lot Description:
Acreage
Adjacent to Greenbelt
Cul-De-Sac
Greenbelt
Interior Lot
Irregular Lot
Landscaped
Level
Lrg. Backyard Grass
Many Trees
Other
Sprinkler System
Varied
Waterfront
- Fencing (Description):
Wrought Iron
Financial Considerations
- Price per Sqft.: $368
- Price per Acre: $741,057
- For Sale/Rent/Lease: For Sale
Disclosures & Reports
- Legal Description: CREEKS OF FOREST GROVE (CLU), BLK A, LOT 3R;
- Restrictions: No Known Restriction(s)
- Disclosures/Reports: Aerial Photo,Survey Available
- APN: R963300A003R1
- Block: A
Contact Realtor Douglas Newby for Insights on Property for Sale
Douglas Newby represents clients with Dallas estate homes, architect designed homes and modern homes.
Listing provided courtesy of North Texas Real Estate Information Systems (NTREIS)
We do not independently verify the currency, completeness, accuracy or authenticity of the data contained herein. The data may be subject to transcription and transmission errors. Accordingly, the data is provided on an ‘as is, as available’ basis only.


