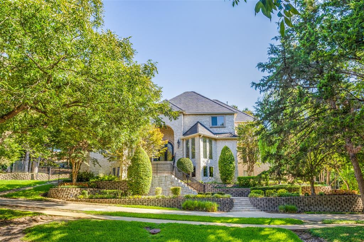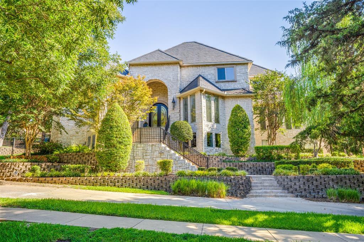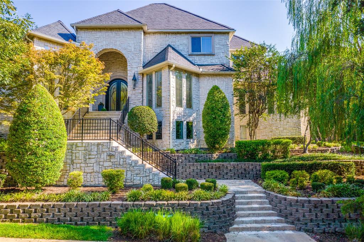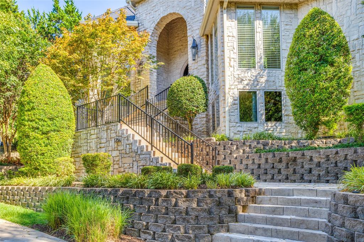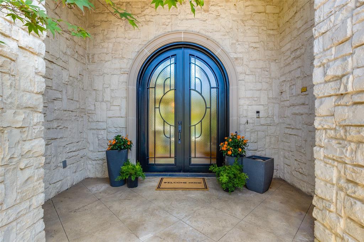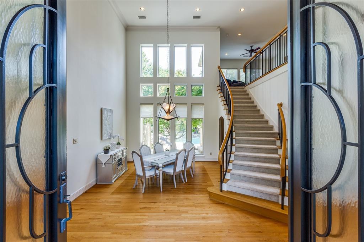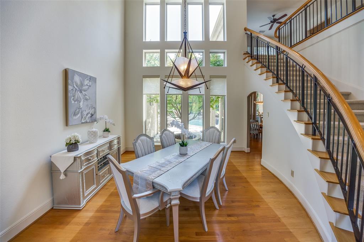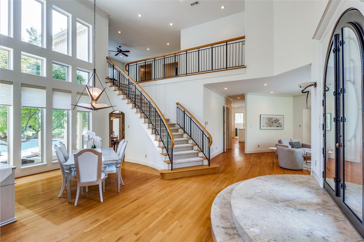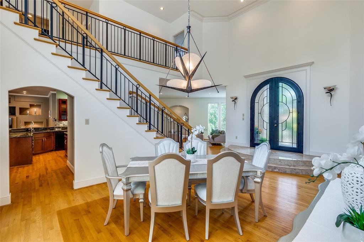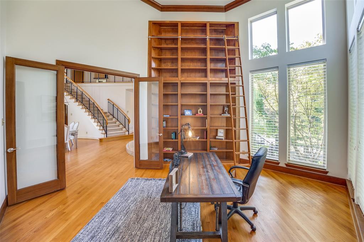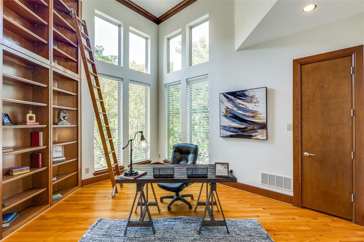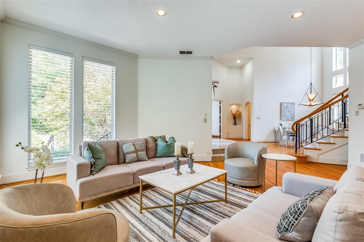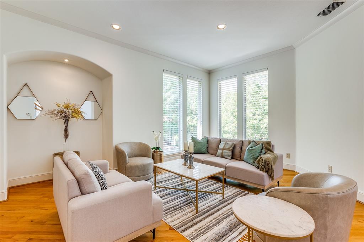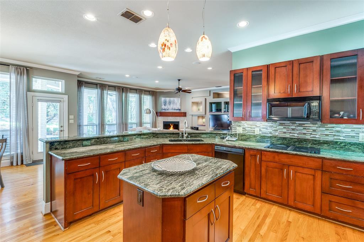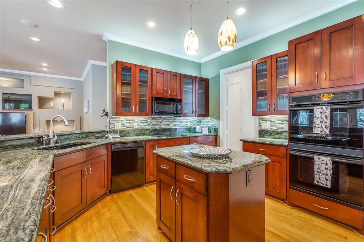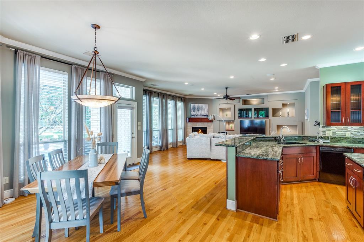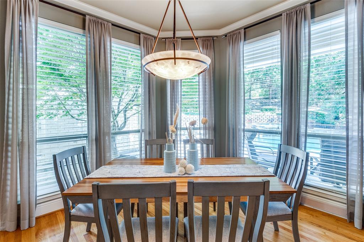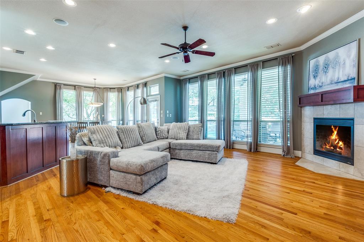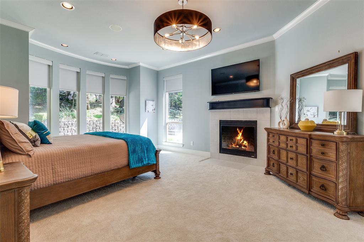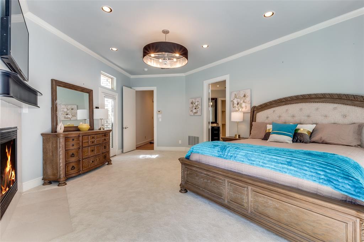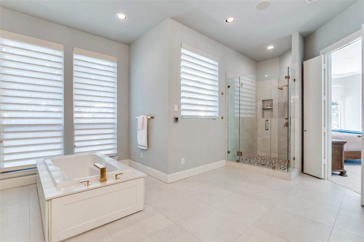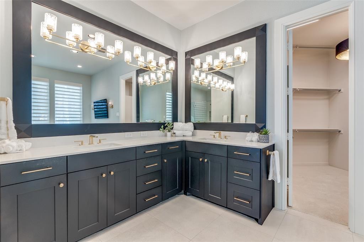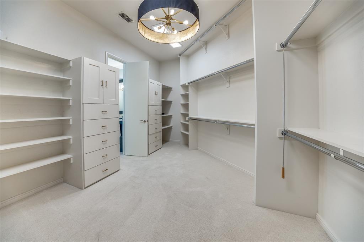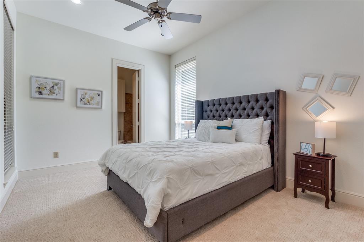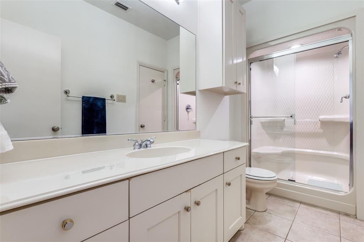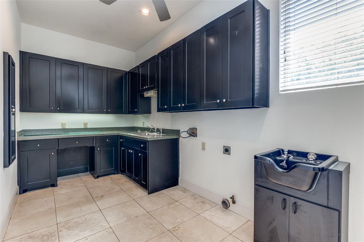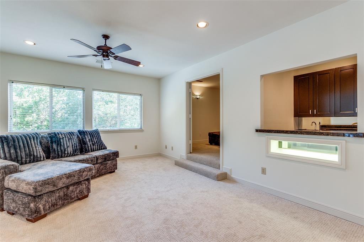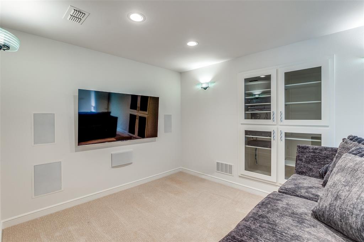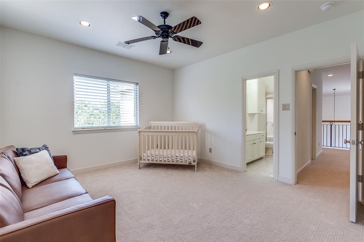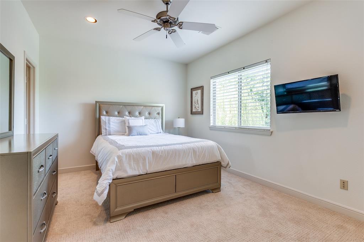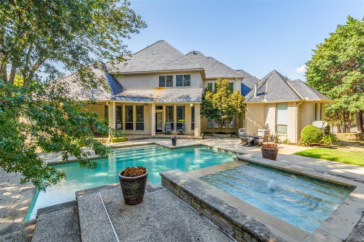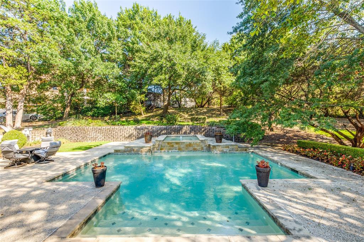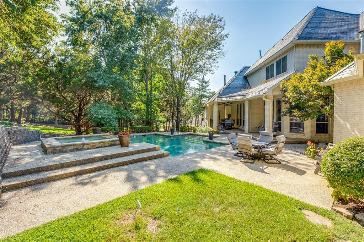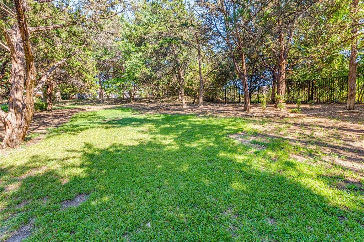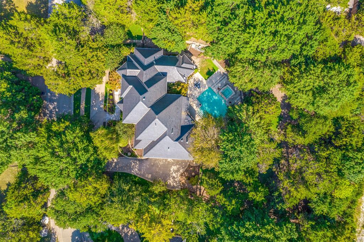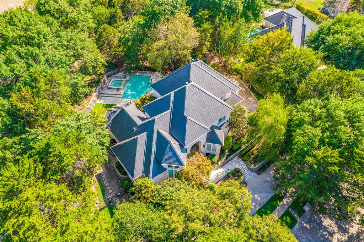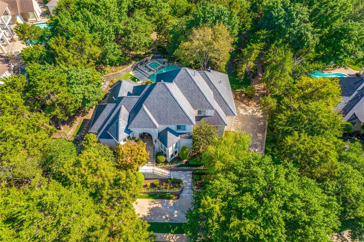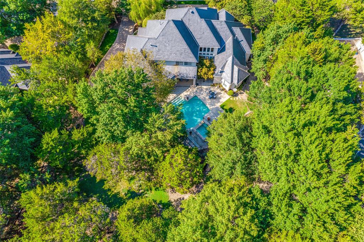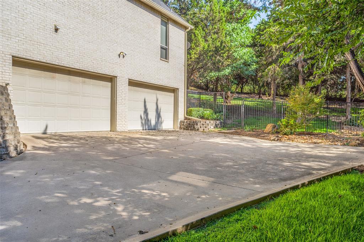1256 Regents Park Court, DeSoto, Texas
$999,500
LOADING ..
Magnificently set on a hilltop in prestigious, gated Regents Park, a stunning 4 bedroom, 4.5 bath home on .8 acre awaits you. Soaring windows thru-out the home blur the line btw inside & out, making this home a paradise for those who seek serenity & beauty. The Primary Bedroom w fireplace & recently updated ensuite bath offer a secluded retreat. The kitchen w all amenities opens to the den w fireplace & breakfast. A formal living, dining & office offer flex space for busy lives. The guest suite w ensuite bath is split for privacy. Don't miss the large utility room & half bath. The second level is just as exciting beginning w an open gameroom w wet bar that leads to a media room. There are two bedrooms w walk-in closets & ensuite baths. A sparkling pool w water features & spa are the focal point of the private backyard oasis w multiple patios for outdoor living. An attached 4 car garage is a bonus. Tons of storage. This home was custom built and has had one owner.
School District: Desoto ISD
Dallas MLS #: 20709264
Representing the Seller: Listing Agent Teri Lajone; Listing Office: Allie Beth Allman & Assoc.
Representing the Buyer: Contact realtor Douglas Newby of Douglas Newby & Associates if you would like to see this property. 214.522.1000
Property Overview
- Listing Price: $999,500
- MLS ID: 20709264
- Status: For Sale
- Days on Market: 146
- Updated: 10/4/2024
- Previous Status: For Sale
- MLS Start Date: 8/22/2024
Property History
- Current Listing: $999,500
- Original Listing: $1,050,000
Interior
- Number of Rooms: 4
- Full Baths: 4
- Half Baths: 1
- Interior Features:
Built-in Features
Cable TV Available
Cathedral Ceiling(s)
Chandelier
Decorative Lighting
Double Vanity
Eat-in Kitchen
Flat Screen Wiring
Granite Counters
High Speed Internet Available
In-Law Suite Floorplan
Kitchen Island
Natural Woodwork
Open Floorplan
Pantry
Sound System Wiring
Walk-In Closet(s)
Wet Bar
- Appliances:
Home Theater
- Flooring:
Carpet
Hardwood
Tile
Travertine Stone
Parking
- Parking Features:
Additional Parking
Circular Driveway
Direct Access
Driveway
Garage
Garage Door Opener
Garage Double Door
Garage Faces Side
Inside Entrance
Oversized
Side By Side
Location
- County: Dallas
- Directions: From Pleasant Run, north on Longmeadow to security gate into community. Home is to the left of the fountain.
Community
- Home Owners Association: Mandatory
School Information
- School District: Desoto ISD
- Elementary School: Cockrell Hill
- Middle School: Desoto West
- High School: Desoto
Heating & Cooling
- Heating/Cooling:
Central
Fireplace(s)
Natural Gas
Zoned
Utilities
- Utility Description:
All Weather Road
Cable Available
City Sewer
City Water
Concrete
Curbs
Electricity Available
Electricity Connected
Individual Gas Meter
Individual Water Meter
Natural Gas Available
Phone Available
Lot Features
- Lot Size (Acres): 0.81
- Lot Size (Sqft.): 35,240.04
- Lot Dimensions: 162 x 204
- Lot Description:
Interior Lot
Irregular Lot
Landscaped
Lrg. Backyard Grass
Many Trees
Sprinkler System
Subdivision
Tank/ Pond
- Fencing (Description):
Perimeter
Wrought Iron
Financial Considerations
- Price per Sqft.: $203
- Price per Acre: $1,235,476
- For Sale/Rent/Lease: For Sale
Disclosures & Reports
- Legal Description: REGENTS PARK BLK 6 LT 2 VOL2000197/1870 DD100
- Disclosures/Reports: Aerial Photo,Deed Restrictions
- APN: 20091250060020000
- Block: 6
Contact Realtor Douglas Newby for Insights on Property for Sale
Douglas Newby represents clients with Dallas estate homes, architect designed homes and modern homes.
Listing provided courtesy of North Texas Real Estate Information Systems (NTREIS)
We do not independently verify the currency, completeness, accuracy or authenticity of the data contained herein. The data may be subject to transcription and transmission errors. Accordingly, the data is provided on an ‘as is, as available’ basis only.


