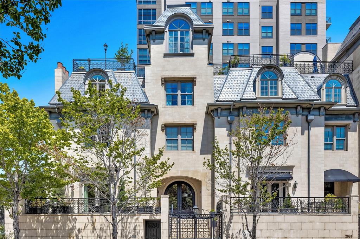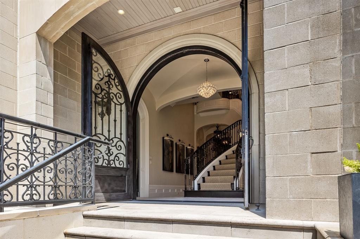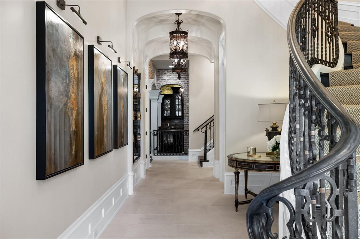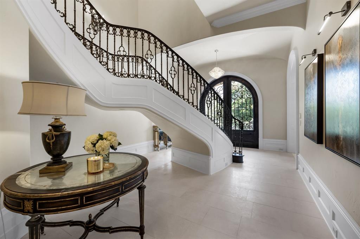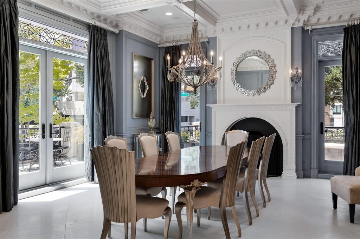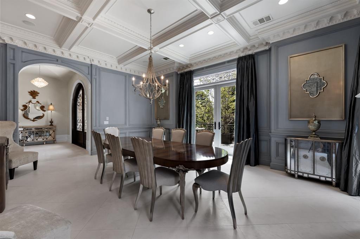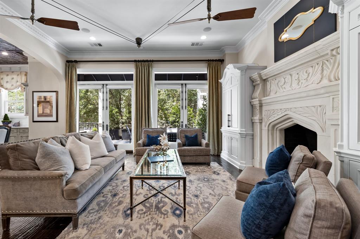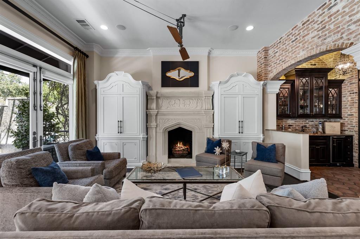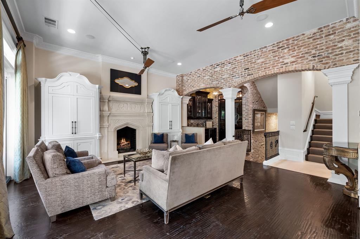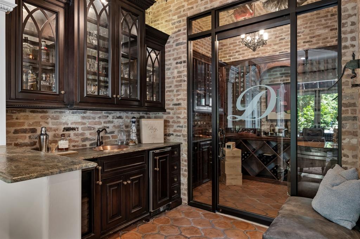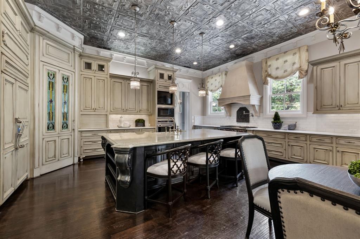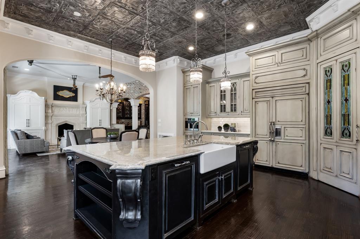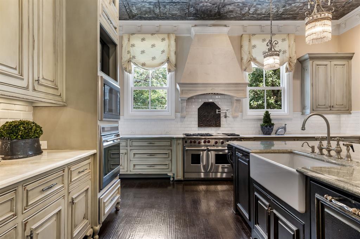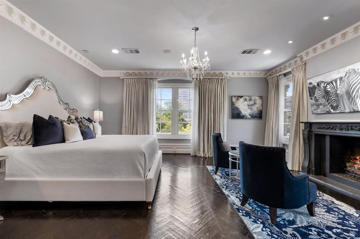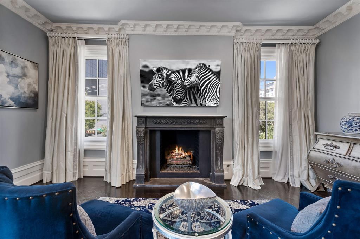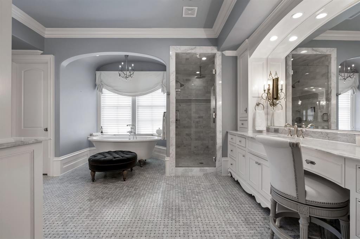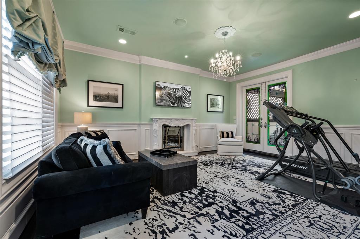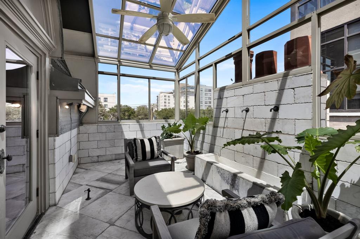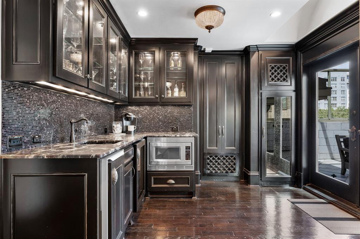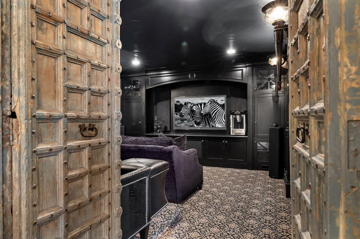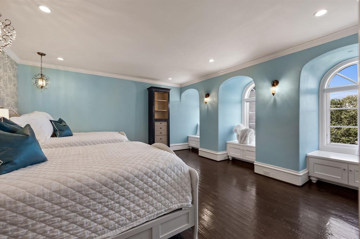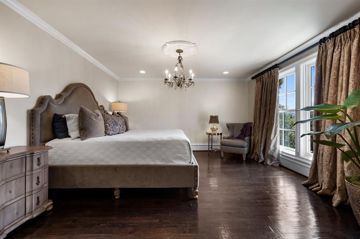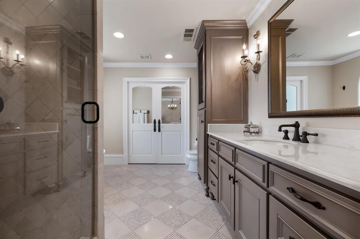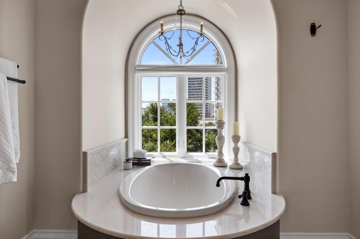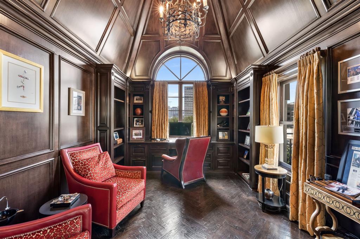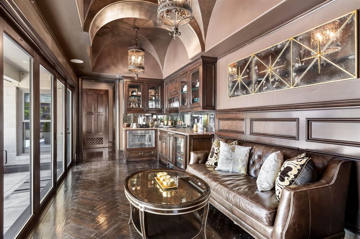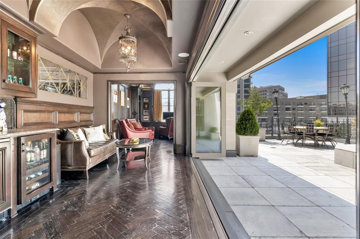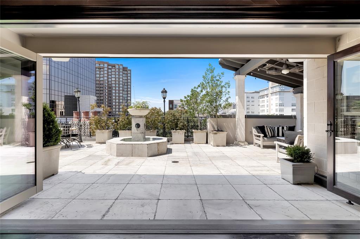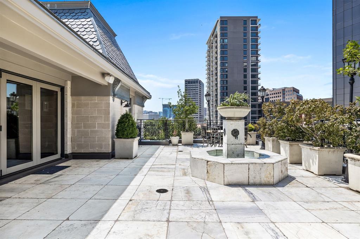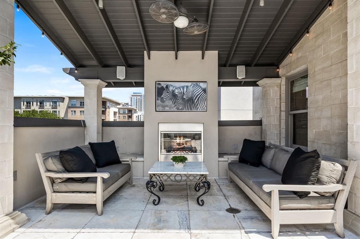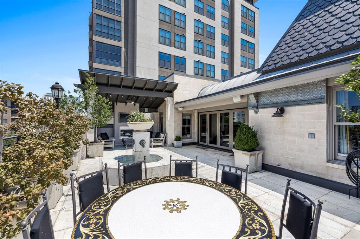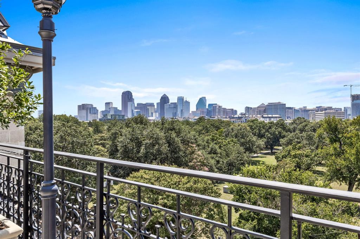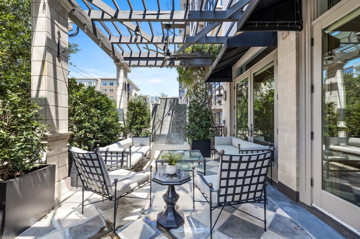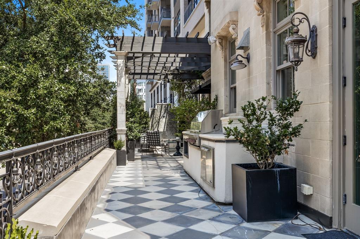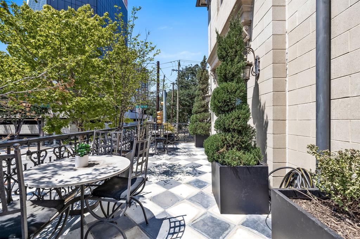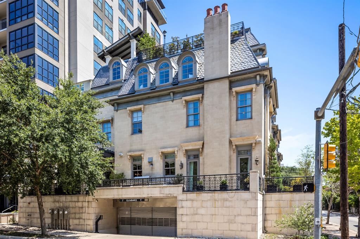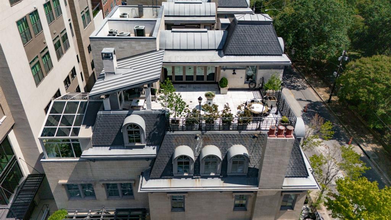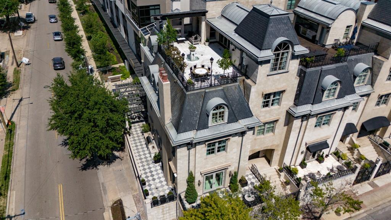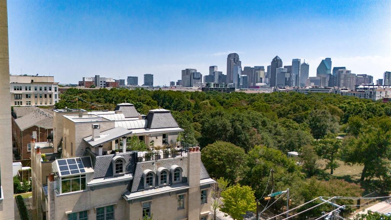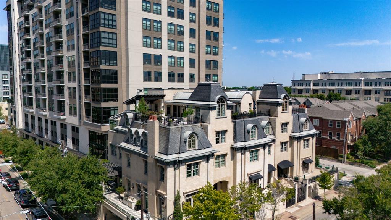2828 N Hall Street, Dallas, Texas
$3,225,000 (Last Listing Price)
LOADING ..
Experience unparalleled luxury in this exquisite 4-story French townhome in Uptown, boasting panoramic views of the Dallas skyline. This corner unit spans 6,452 sqft, featuring three outdoor terraces, including a 1000 sq ft rooftop terrace perfect for entertaining. The interiors showcase high ceilings and oversized windows that flood the space with natural light. Key features include a primary suite with a spa bath, private guest suites, media room, kitchenette, executive study and elegant lounge bar opening to the expansive rooftop terrace. Exquisite finishes include elegant moldings, Venetian plaster, stained glass, coffered ceilings, and top-tier appliances to name a few. Extras include elevator access to all floors, a 250-bottle wine cellar, and Control 4 smart home technology. Situated steps from the vibrant McKinney Avenue, Turtle Creek, and Katy Trail, this townhome offers a truly elite living experience in the heart of Dallas. This is an entertainers dream!
School District: Dallas ISD
Dallas MLS #: 20708510
Representing the Seller: Listing Agent Brandon Hawkins; Listing Office: Douglas Elliman Real Estate
For further information on this home and the Dallas real estate market, contact real estate broker Douglas Newby. 214.522.1000
Property Overview
- Listing Price: $3,225,000
- MLS ID: 20708510
- Status: Sold
- Days on Market: 475
- Updated: 12/30/2024
- Previous Status: For Sale
- MLS Start Date: 8/30/2024
Property History
- Current Listing: $3,225,000
- Original Listing: $3,295,000
Interior
- Number of Rooms: 4
- Full Baths: 4
- Half Baths: 2
- Interior Features:
Built-in Features
Built-in Wine Cooler
Cable TV Available
Decorative Lighting
Dry Bar
Eat-in Kitchen
Elevator
Flat Screen Wiring
High Speed Internet Available
Kitchen Island
Multiple Staircases
Paneling
Pantry
Smart Home System
Sound System Wiring
Vaulted Ceiling(s)
Walk-In Closet(s)
Wet Bar
- Flooring:
Stone
Wood
Parking
- Parking Features:
Garage
Garage Door Opener
Oversized
Underground
Location
- County: Dallas
- Directions: From Central Expressway head west on Hall Street into Uptown, property is on the right one block before McKinney Ave at the intersection of Oak Grove and Hall.
Community
- Home Owners Association: Mandatory
School Information
- School District: Dallas ISD
- Elementary School: Bonham
- Middle School: Spence
- High School: North Dallas
Heating & Cooling
- Heating/Cooling:
Central
Natural Gas
Zoned
Utilities
- Utility Description:
City Sewer
City Water
Concrete
Curbs
Individual Gas Meter
Individual Water Meter
Sidewalk
Lot Features
- Lot Size (Acres): 0.08
- Lot Size (Sqft.): 3,615.48
- Lot Description:
Corner Lot
Landscaped
Financial Considerations
- Price per Sqft.: $500
- Price per Acre: $38,855,422
- For Sale/Rent/Lease: For Sale
Disclosures & Reports
- Legal Description: BROWNSTONES 2 BLK 636 LOT 1A ACS 0.0828
- APN: 000636000001A0000
- Block: 636
If You Have Been Referred or Would Like to Make an Introduction, Please Contact Me and I Will Reply Personally
Douglas Newby represents clients with Dallas estate homes, architect designed homes and modern homes. Call: 214.522.1000 — Text: 214.505.9999
Listing provided courtesy of North Texas Real Estate Information Systems (NTREIS)
We do not independently verify the currency, completeness, accuracy or authenticity of the data contained herein. The data may be subject to transcription and transmission errors. Accordingly, the data is provided on an ‘as is, as available’ basis only.


