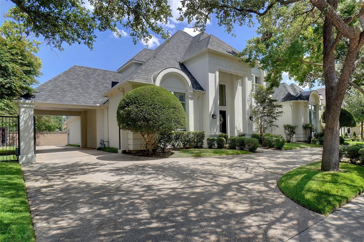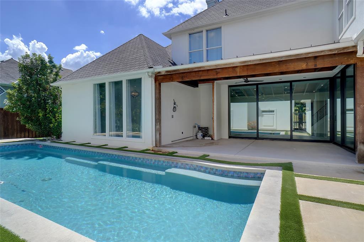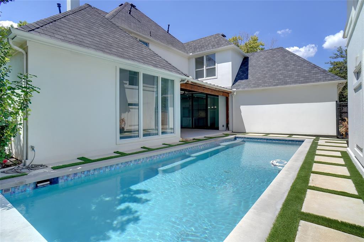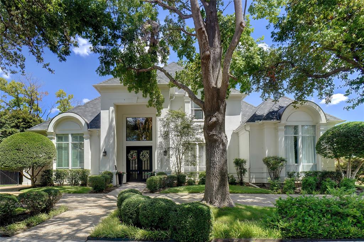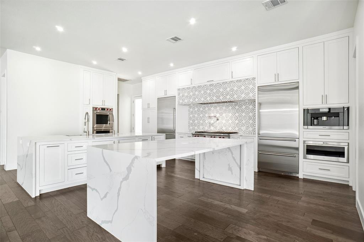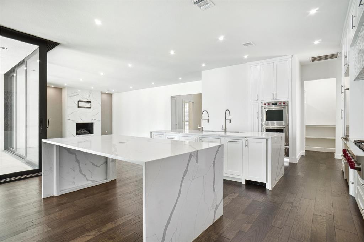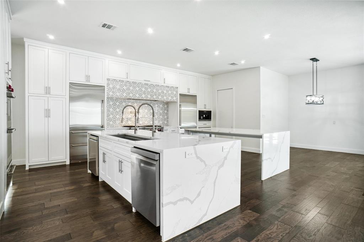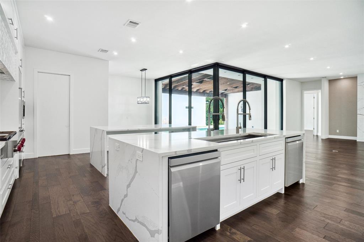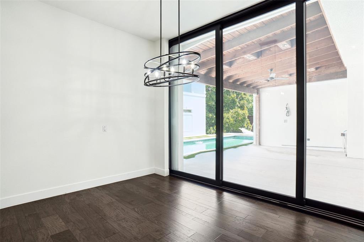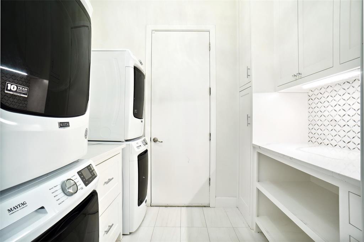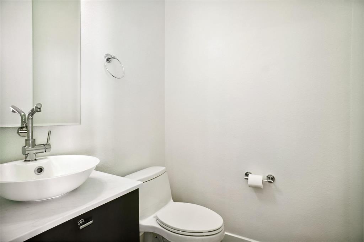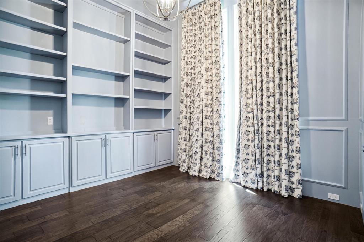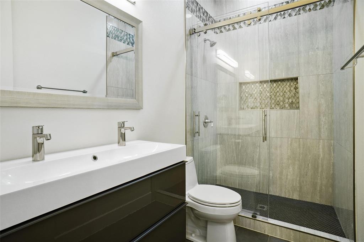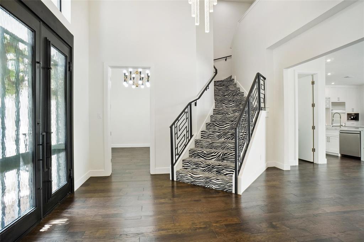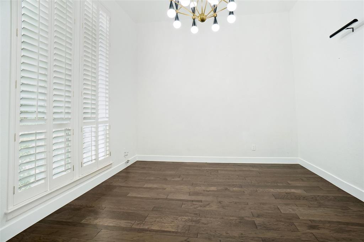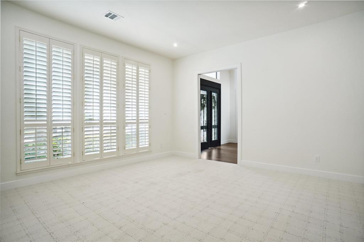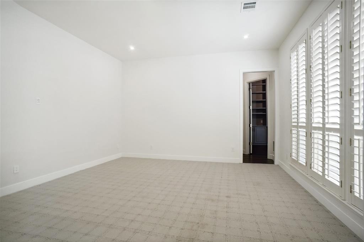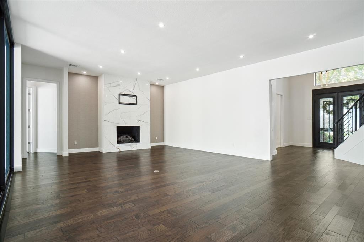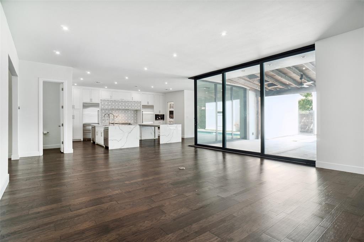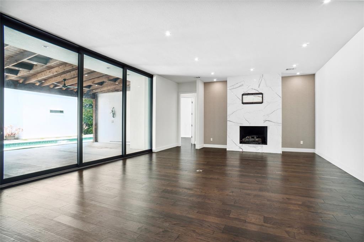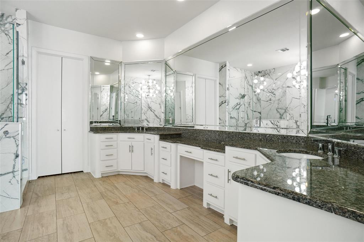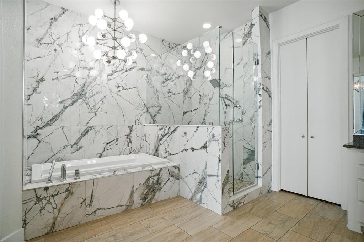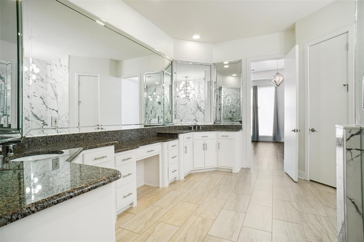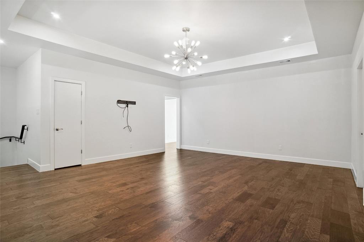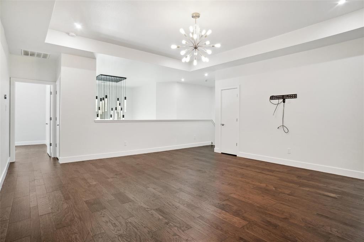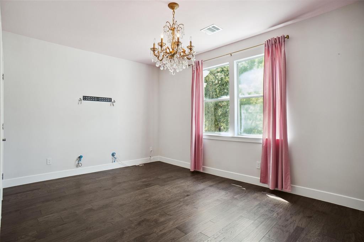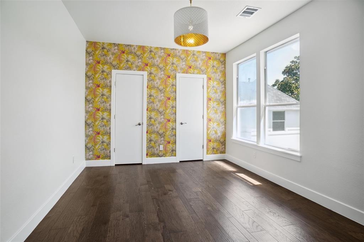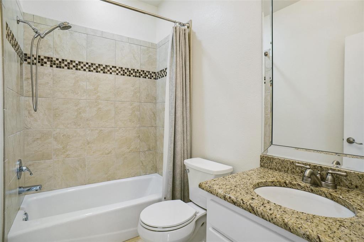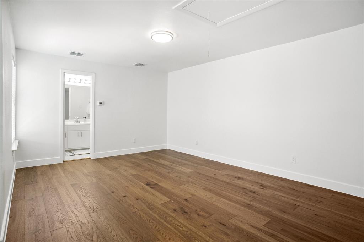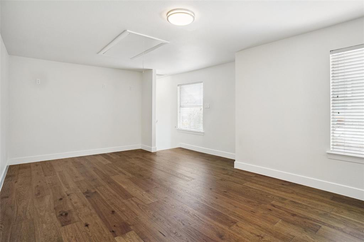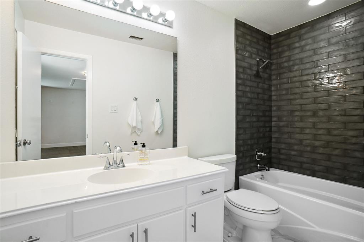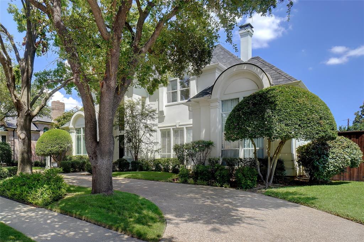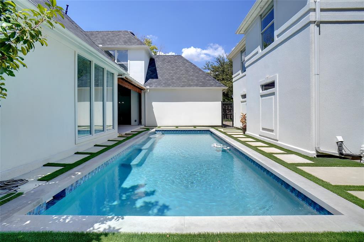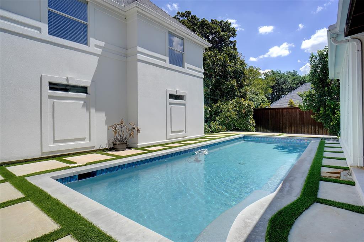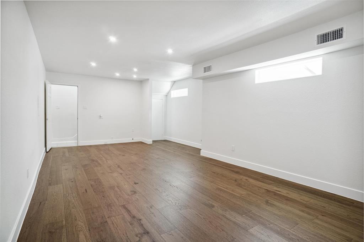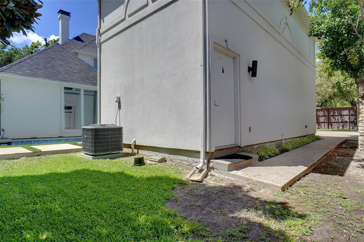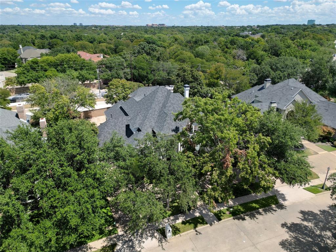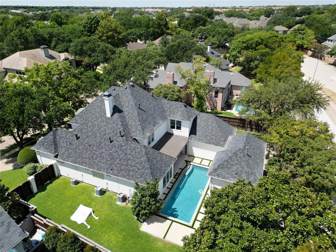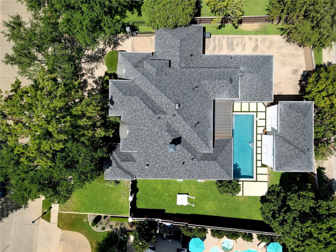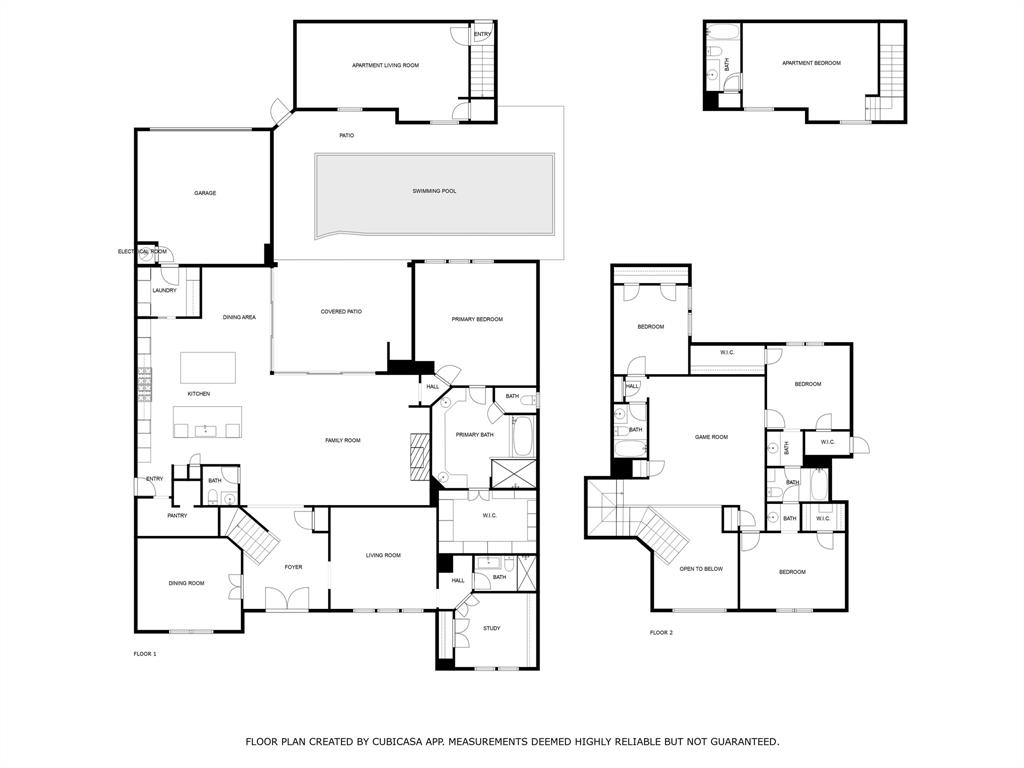5319 Stone Falls Lane, Dallas, Texas
$1,500,000 (Last Listing Price)
LOADING ..
GATED & GUARDED NEIGHBORHOOD IN THE PRESTIGIOUS OAKDALE ADDITION*REMODELED WITH CONTEMPORARY DESIGN AND FEEL*HEATED LAP POOL & FABULOUS COVERED PATIO WITH BEAD BOARD CEILING AND TELESCOPIC PATIO DOORS*ENJOY THIS AN ENTERTAINERS DELIGHT AND PRIVATE OASIS WAITING FOR NEW OWNERS*GORGEOUS ENGINEERED HARDWOODS THROUGHOUT MOST OF THE HOME*LOVELY FINISHES & UPGRADES*PLANTATION SHUTTERS* DOUBLE IRON DOORS AT FRONT ENTRY THAT OPEN FOR BREEZES*KITCHEN FEATURES TOP OF THE LINE WOLFE APPLIANCE, DOUBLE WALL OVENS, WARMING DRAWER, 2 DISHWASHERS, MEILE BUILT IN COFFEE MAKER, PASTA FAUCET, MICROWAVE AND 2 SUB-ZEROS*2 ISLANDS WITH QUARTZ COUNTERS, STAINLESS FARM SINK & 2 KITCHEN FAUCETS*2 SETS OF MAYTAG STACKABLE COMMERCIAL STYLE WASHERS & DRYERS CONVEY*PRIMARY SUITE ON 1ST LEVEL IS LUXURIOUS WITH AN OUTSTANDING WALK-IN CLOSET WHICH INCLUDES VALET RODS AND A CUSTOM JEWELRY CHEST*DEDICATED STUDY WITH BUILT-INS HAS AN ADJACENT FULL BATH, WHICH COULD BE A GUEST SUITE DOWN*
School District: Plano ISD
Dallas MLS #: 20708200
Representing the Seller: Listing Agent Sharon Hodnett; Listing Office: Keller Williams Realty
For further information on this home and the Dallas real estate market, contact real estate broker Douglas Newby. 214.522.1000
Property Overview
- Listing Price: $1,500,000
- MLS ID: 20708200
- Status: Sold
- Days on Market: 123
- Updated: 9/30/2024
- Previous Status: For Sale
- MLS Start Date: 8/29/2024
Property History
- Current Listing: $1,500,000
Interior
- Number of Rooms: 5
- Full Baths: 5
- Half Baths: 1
- Interior Features:
Built-in Features
Cable TV Available
Flat Screen Wiring
Granite Counters
High Speed Internet Available
In-Law Suite Floorplan
Kitchen Island
Open Floorplan
Pantry
Walk-In Closet(s)
- Flooring:
Ceramic Tile
Hardwood
Wood
Parking
- Parking Features:
Aggregate
Circular Driveway
Concrete
Covered
Driveway
Electric Gate
Epoxy Flooring
Garage
Garage Double Door
Garage Faces Front
Garage Faces Side
Gated
Guest
Location
- County: Collin
- Directions: 3 BEDROOMS, 2 BATHS & GAME ROOM ON 2ND LEVEL*FORMAL LIVING OR DINING AND LARGE ROOM THAT COULD BE A MEDIA OR GAME ROOM DOWN*FLEXIBLE SPACE TO USE AS YOU WISH*IRON SECURITY GATE*2 CAR REAR ENTRY GARAGE PLUS PORTE-COCHERE, 3 TOTAL PARKING* CIRCLE DRIVE*SEPARATE GUEST HOUSE*
Community
- Home Owners Association: Mandatory
School Information
- School District: Plano ISD
- Elementary School: Haggar
- Middle School: Frankford
- High School: Shepton
Heating & Cooling
- Heating/Cooling:
Central
Natural Gas
Utilities
- Utility Description:
City Sewer
City Water
Concrete
Curbs
Sidewalk
Underground Utilities
Lot Features
- Lot Size (Acres): 0.33
- Lot Size (Sqft.): 14,374.8
- Lot Dimensions: SEE SURVEY
- Lot Description:
Interior Lot
Landscaped
Sprinkler System
Subdivision
- Fencing (Description):
Brick
Wood
Wrought Iron
Financial Considerations
- Price per Sqft.: $329
- Price per Acre: $4,545,455
- For Sale/Rent/Lease: For Sale
Disclosures & Reports
- Legal Description: OAKDALE SECTION THREE PHASE A (CDA), BLK 18/8
- Restrictions: Deed
- Disclosures/Reports: Aerial Photo,Survey Available
- APN: R251601800401
- Block: 18
Contact Realtor Douglas Newby for Insights on Property for Sale
Douglas Newby represents clients with Dallas estate homes, architect designed homes and modern homes.
Listing provided courtesy of North Texas Real Estate Information Systems (NTREIS)
We do not independently verify the currency, completeness, accuracy or authenticity of the data contained herein. The data may be subject to transcription and transmission errors. Accordingly, the data is provided on an ‘as is, as available’ basis only.


