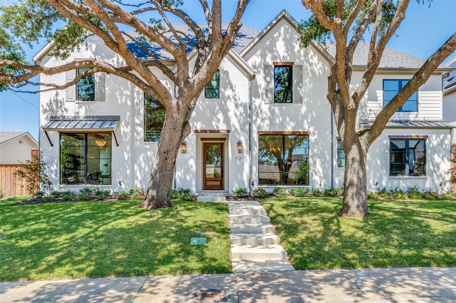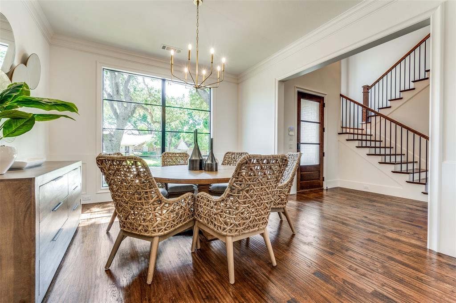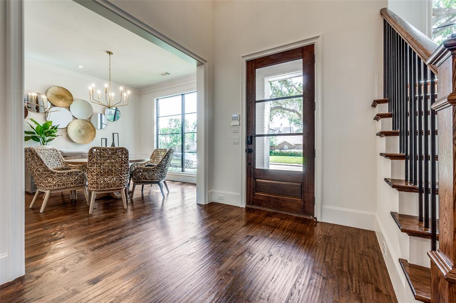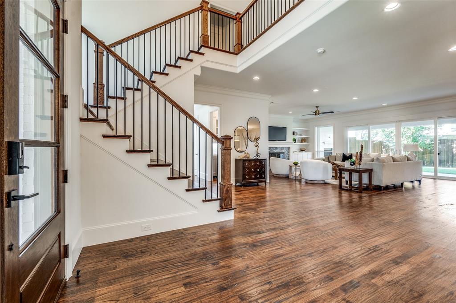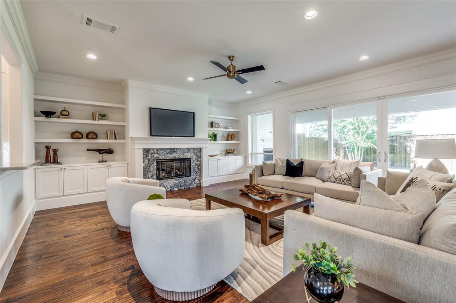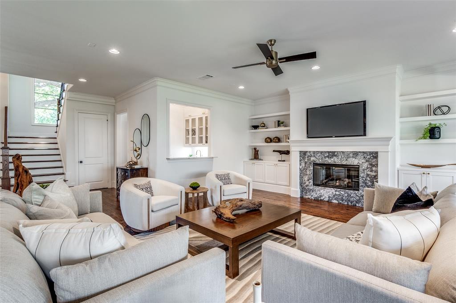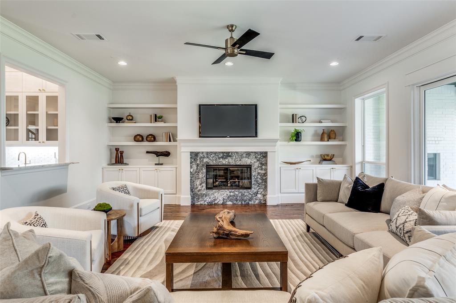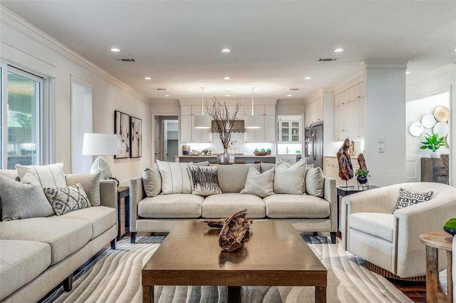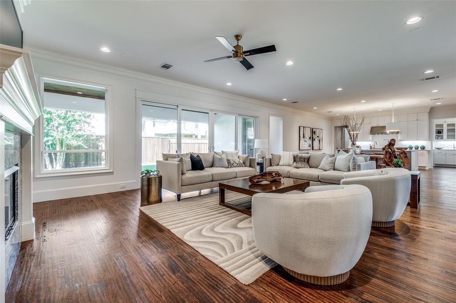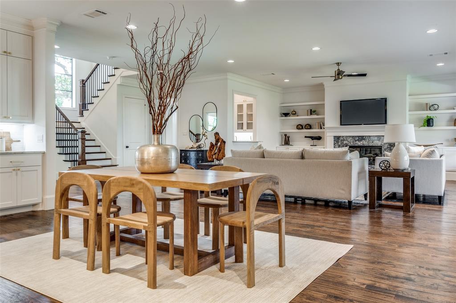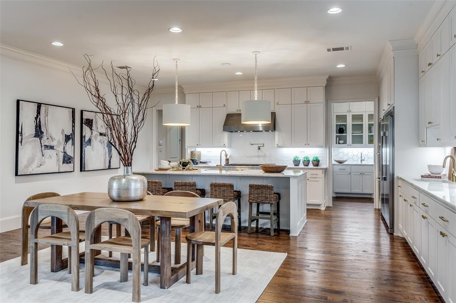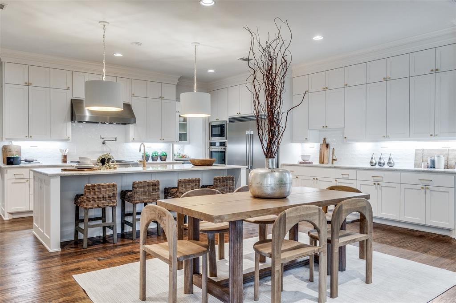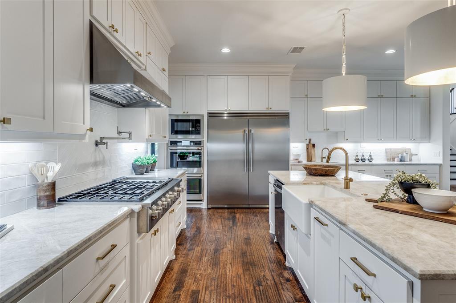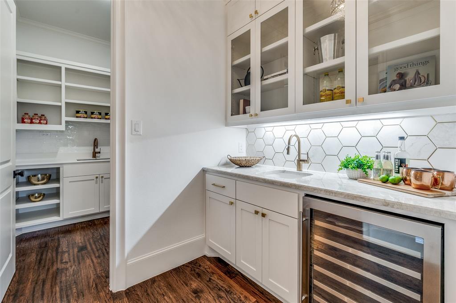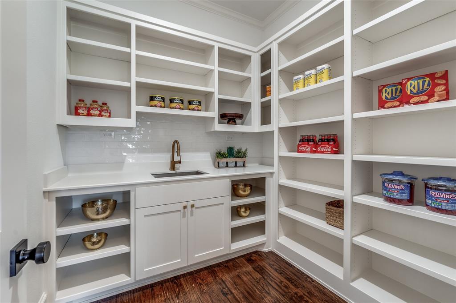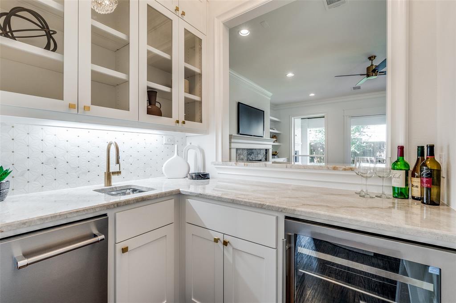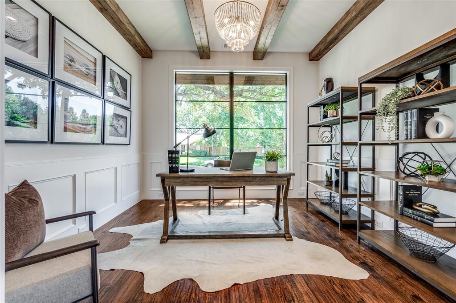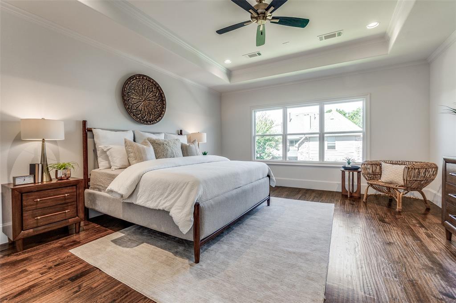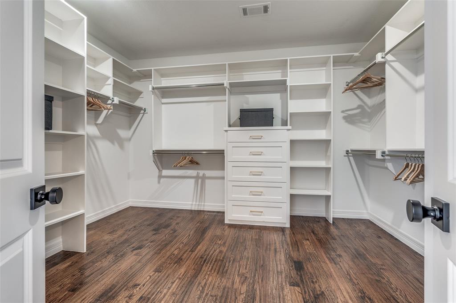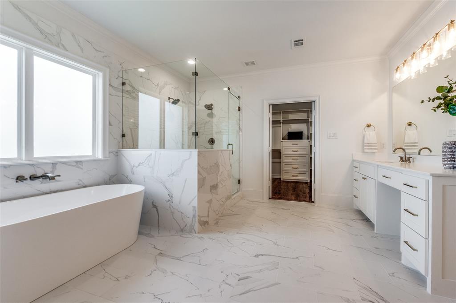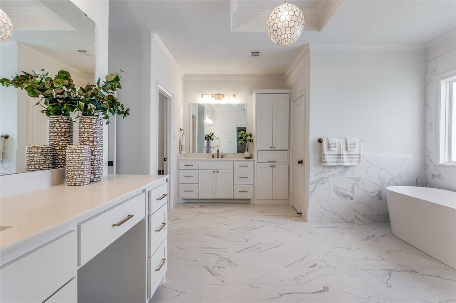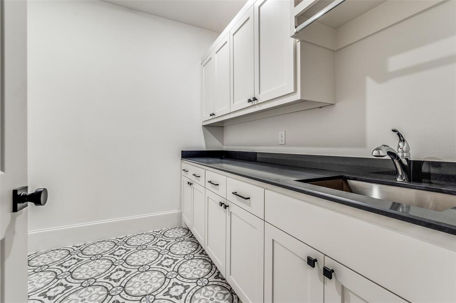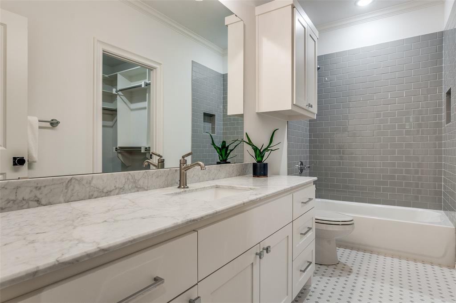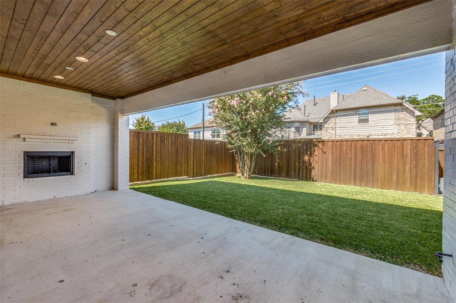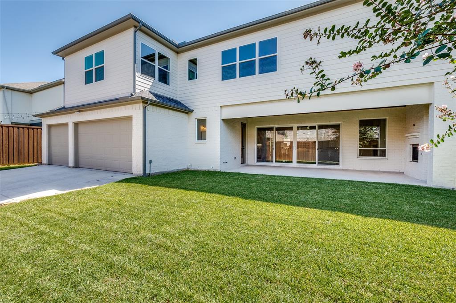7121 Bob O Link Drive, Dallas, Texas
$2,245,000 (Last Listing Price)
LOADING ..
Welcome to perfection! Beautiful new construction on a quiet cul-de-sac street. The warm and inviting floor plan features a designated private study. Living rm with built-ins and FP. Sliders out to an expansive covered patio. Open floor plan. Kitchen is stunning. Great for entertaining or everyday living. Abundance cabs and counter space. Rm sized w. in pantry w sink. Wet Bar w sink. Beverage station. Quartz countertops. Oversized kitchen island. Built-in fridge, double ovens. Downstairs guest suite. Mud rm conveniently located by the THREE-CAR GARAGE! Second floor won't disappointment! Game room and media room. Beautiful Primary Bedroom and gorgeous spa-inspired bathroom. Two walk-in closets and lots of storage! Additional three bedrooms with private bathrooms, walk-in closets, and generously sized rooms located on the second floor Wood floor throughout except the media rm which is carpet. You need to see this one to appreciate the thoughtful floor plan. Minutes to LW Park and Trail.
School District: Dallas ISD
Dallas MLS #: 20707346
Representing the Seller: Listing Agent Gia Marshello; Listing Office: Allie Beth Allman & Associates
For further information on this home and the Dallas real estate market, contact real estate broker Douglas Newby. 214.522.1000
Property Overview
- Listing Price: $2,245,000
- MLS ID: 20707346
- Status: Sold
- Days on Market: 458
- Updated: 10/21/2024
- Previous Status: For Sale
- MLS Start Date: 9/13/2024
Property History
- Current Listing: $2,245,000
Interior
- Number of Rooms: 5
- Full Baths: 5
- Half Baths: 2
- Interior Features:
Built-in Features
Chandelier
Decorative Lighting
Double Vanity
Dry Bar
Eat-in Kitchen
Flat Screen Wiring
High Speed Internet Available
Kitchen Island
Open Floorplan
Pantry
Sound System Wiring
Walk-In Closet(s)
Wet Bar
- Flooring:
Stone
Tile
Wood
Parking
- Parking Features:
Electric Gate
Garage Door Opener
Garage Single Door
Location
- County: Dallas
- Directions: Please use GPS
Community
- Home Owners Association: None
School Information
- School District: Dallas ISD
- Elementary School: Lakewood
- Middle School: Long
- High School: Woodrow Wilson
Heating & Cooling
- Heating/Cooling:
Central
Natural Gas
Zoned
Utilities
- Utility Description:
Alley
City Sewer
City Water
Overhead Utilities
Sidewalk
Lot Features
- Lot Size (Acres): 0.19
- Lot Size (Sqft.): 8,145.72
- Lot Description:
Interior Lot
Sprinkler System
- Fencing (Description):
Electric
Fenced
Wood
Financial Considerations
- Price per Sqft.: $393
- Price per Acre: $12,005,348
- For Sale/Rent/Lease: For Sale
Disclosures & Reports
- Legal Description: LAKEWOOD NORTH ESTS BLK 3/2991 LOT 22
- APN: 00000248420160000
- Block: 32991
If You Have Been Referred or Would Like to Make an Introduction, Please Contact Me and I Will Reply Personally
Douglas Newby represents clients with Dallas estate homes, architect designed homes and modern homes. Call: 214.522.1000 — Text: 214.505.9999
Listing provided courtesy of North Texas Real Estate Information Systems (NTREIS)
We do not independently verify the currency, completeness, accuracy or authenticity of the data contained herein. The data may be subject to transcription and transmission errors. Accordingly, the data is provided on an ‘as is, as available’ basis only.


