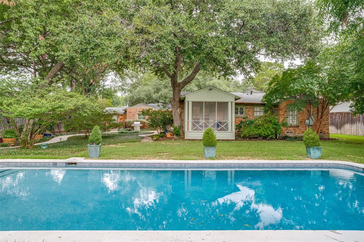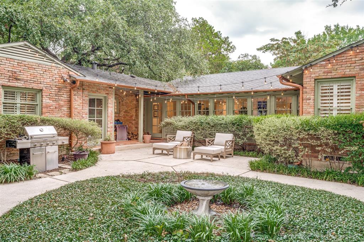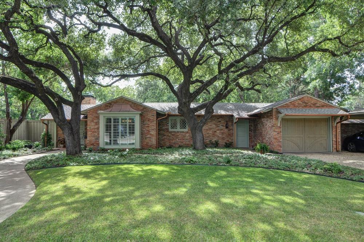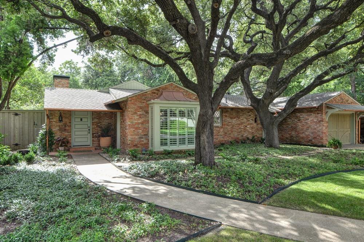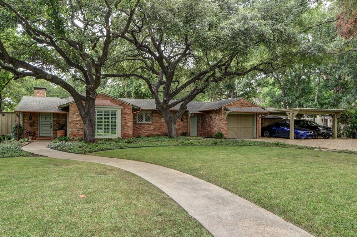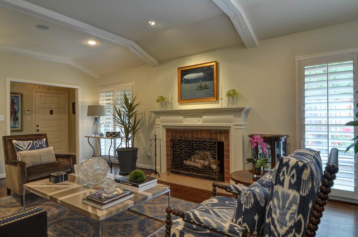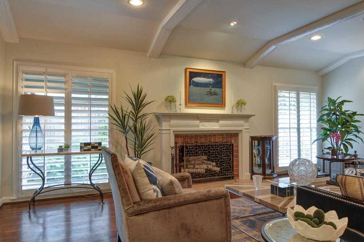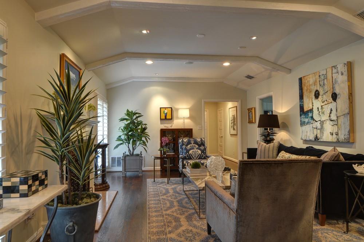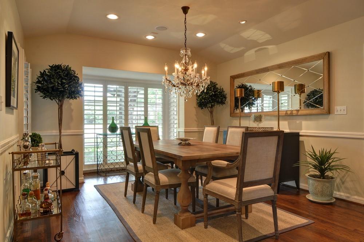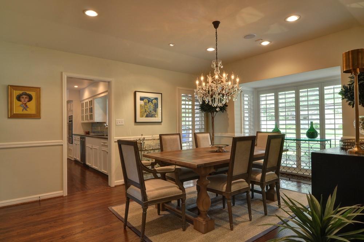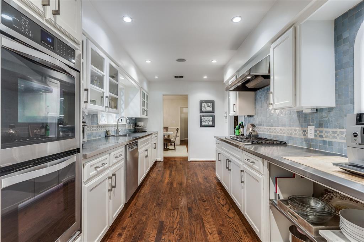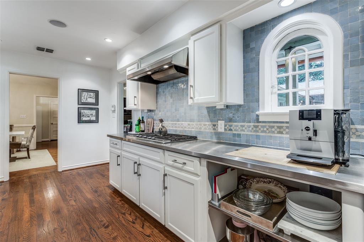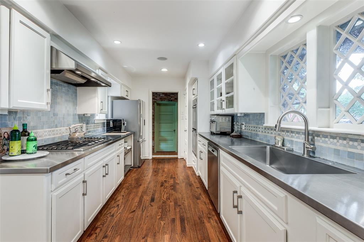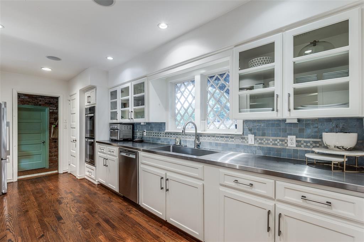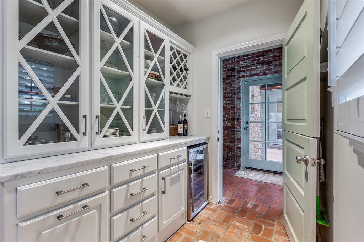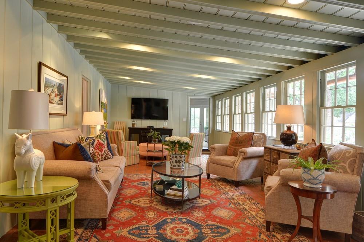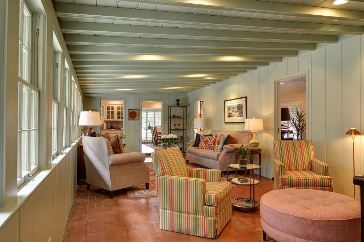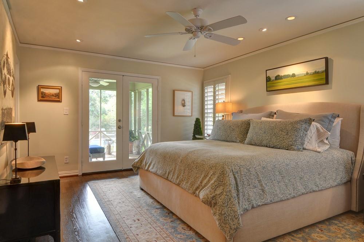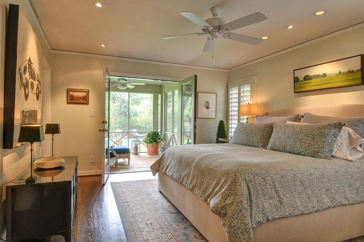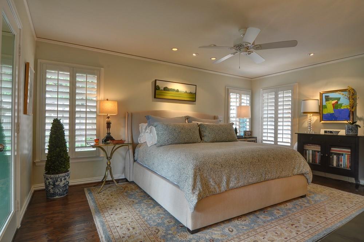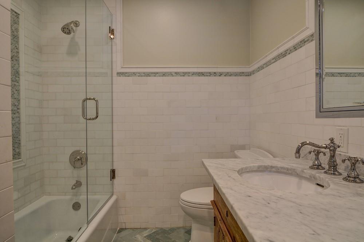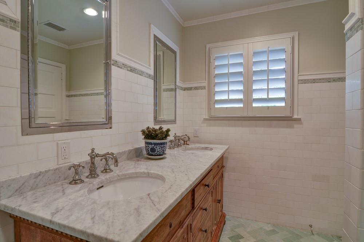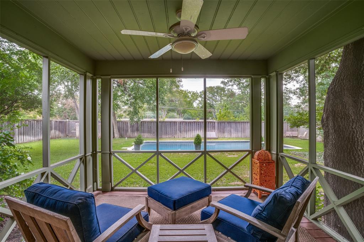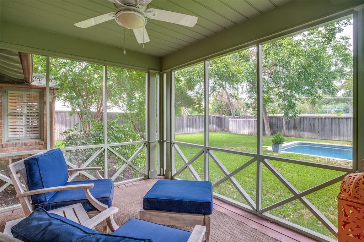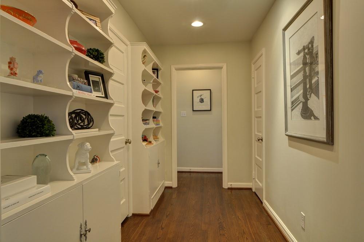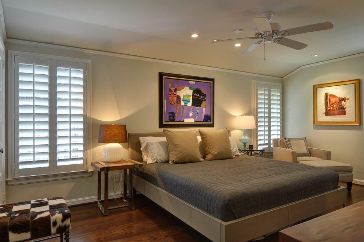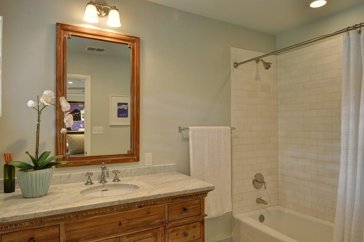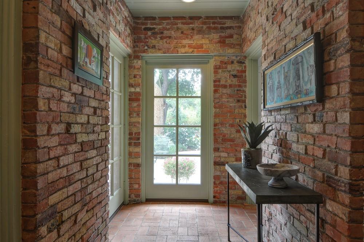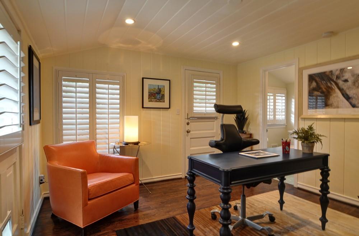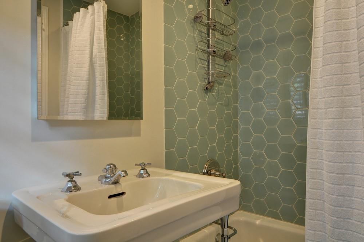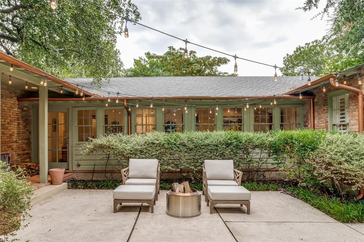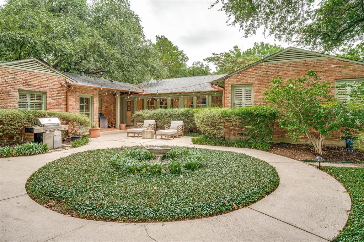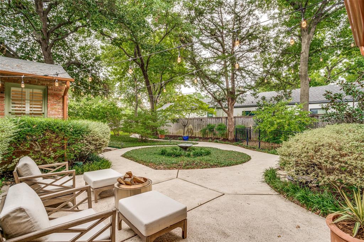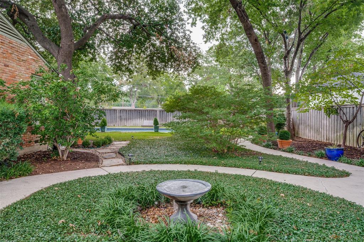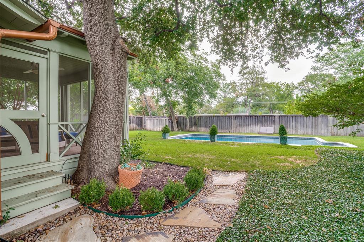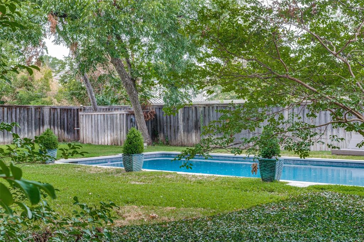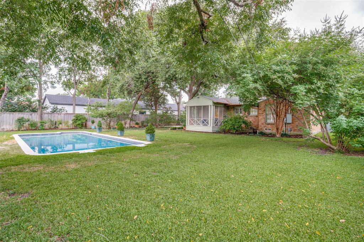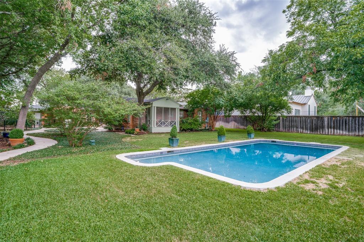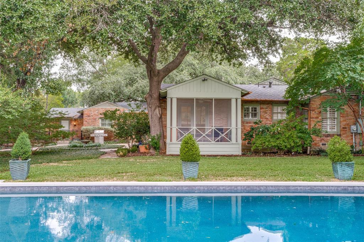6728 Robin Road, Dallas, Texas
$1,698,000 (Last Listing Price)
LOADING ..
One of Dallas' most charming homes, this 1940s Dilbeck-esque property is reminiscent of a California retreat. Lovingly restored and updated, 6728 Robin has previously sold on 3 occasions without being publicly listed... and is now available for the first known time to the open market. Outside you're welcomed by towering oak trees and a lush 100'x200' park-like lot with mature landscaping, spacious lawns, a screened porch, and a patio with a stone fountain. Interior highlights include original wood ceilings, hardwood & brick floors, elegant Ann Sacks tile, museum-finish walls, art lighting, built-in sound speakers, custom stainless countertops, gas cooktop, double ovens, a built-in wine bar, plantation shutters and a gas fireplace. Spaces include 3 bedrooms, 3.1 baths, 2 living areas, a garage and covered parking for 2 extra cars. All this surrounded by $3M+ homes on large lots adjacent to Greenway Parks and just minutes from Highland Park Village and Inwood Village shopping & dining.
School District: Dallas ISD
Dallas MLS #: 20701383
Representing the Seller: Listing Agent Brady Moore; Listing Office: Compass RE Texas, LLC.
For further information on this home and the Dallas real estate market, contact real estate broker Douglas Newby. 214.522.1000
Property Overview
- Listing Price: $1,698,000
- MLS ID: 20701383
- Status: Sold
- Days on Market: 142
- Updated: 10/1/2024
- Previous Status: For Sale
- MLS Start Date: 8/21/2024
Property History
- Current Listing: $1,698,000
- Original Listing: $1,798,000
Interior
- Number of Rooms: 3
- Full Baths: 3
- Half Baths: 1
- Interior Features:
Built-in Features
Built-in Wine Cooler
Cable TV Available
Chandelier
Decorative Lighting
Flat Screen Wiring
High Speed Internet Available
Pantry
Sound System Wiring
Walk-In Closet(s)
- Flooring:
Brick
Ceramic Tile
Hardwood
Stone
Parking
- Parking Features:
Carport
Driveway
Garage
Garage Door Opener
Garage Faces Front
Location
- County: Dallas
- Directions: Use GPS
Community
- Home Owners Association: None
School Information
- School District: Dallas ISD
- Elementary School: Polk
- Middle School: Medrano
- High School: Jefferson
Heating & Cooling
- Heating/Cooling:
Central
Fireplace(s)
Natural Gas
Utilities
- Utility Description:
Cable Available
City Sewer
City Water
Electricity Available
Individual Gas Meter
Natural Gas Available
Lot Features
- Lot Size (Acres): 0.46
- Lot Size (Sqft.): 19,994.04
- Lot Dimensions: 100 x 200
- Lot Description:
Interior Lot
Landscaped
Lrg. Backyard Grass
Many Trees
Oak
Sprinkler System
- Fencing (Description):
Fenced
Wood
Financial Considerations
- Price per Sqft.: $644
- Price per Acre: $3,699,346
- For Sale/Rent/Lease: For Sale
Disclosures & Reports
- Legal Description: SHANNON ESTATES BLK 2/4915 N 1/2 LOT 6
- APN: 00000347215000000
- Block: 24915
Contact Realtor Douglas Newby for Insights on Property for Sale
Douglas Newby represents clients with Dallas estate homes, architect designed homes and modern homes.
Listing provided courtesy of North Texas Real Estate Information Systems (NTREIS)
We do not independently verify the currency, completeness, accuracy or authenticity of the data contained herein. The data may be subject to transcription and transmission errors. Accordingly, the data is provided on an ‘as is, as available’ basis only.


