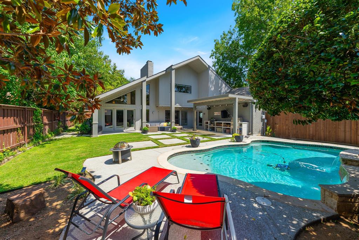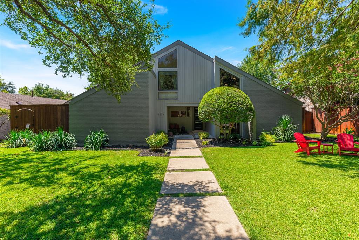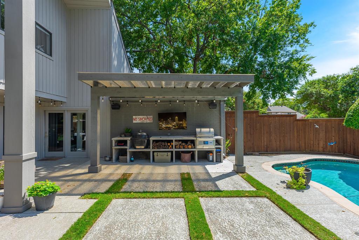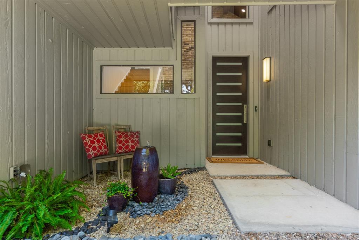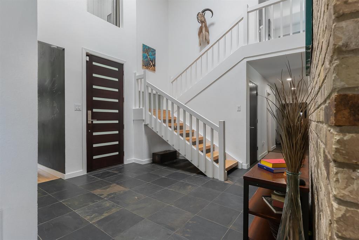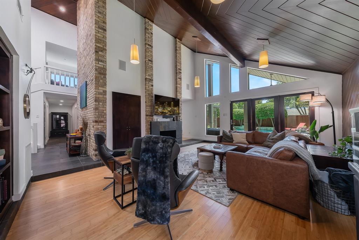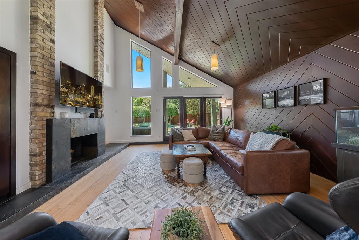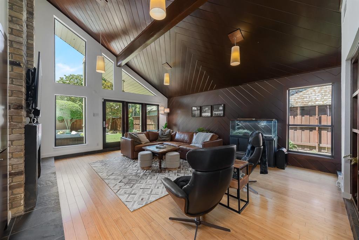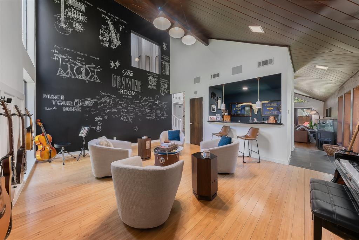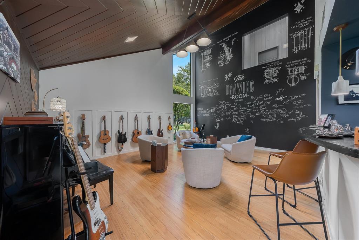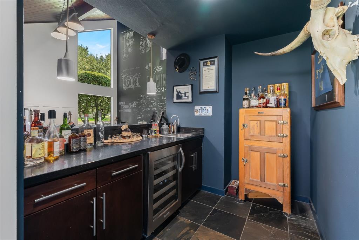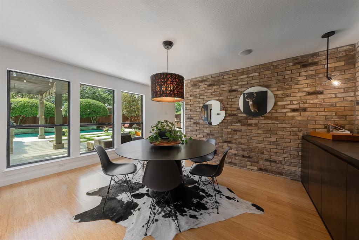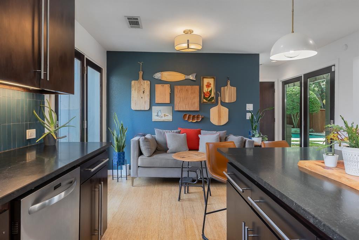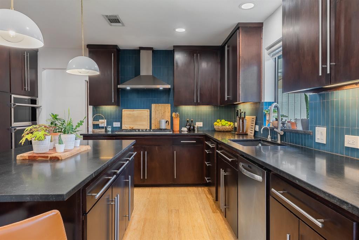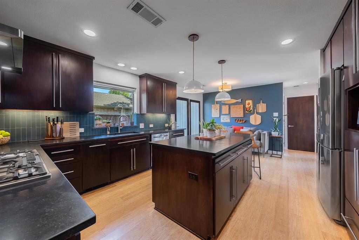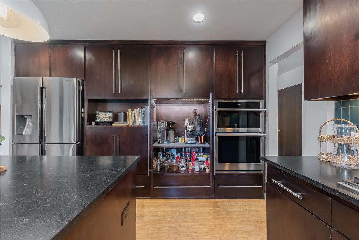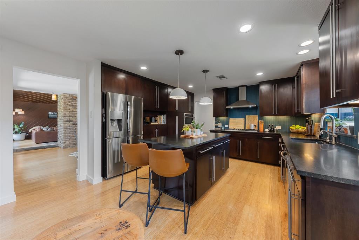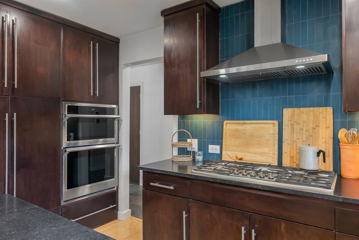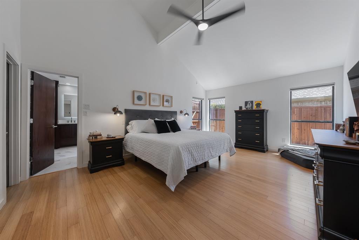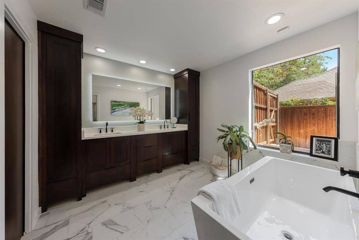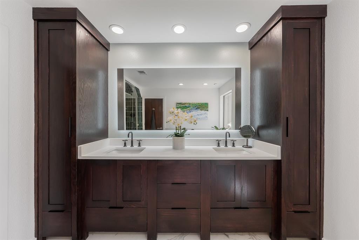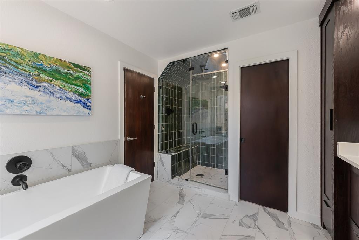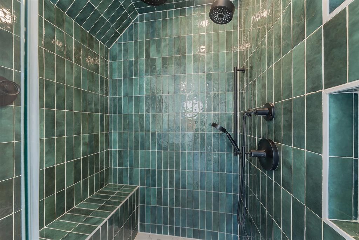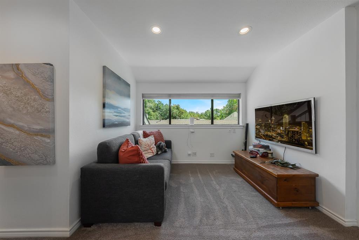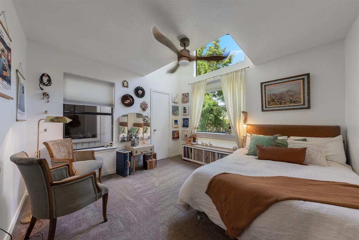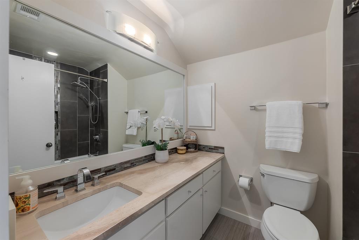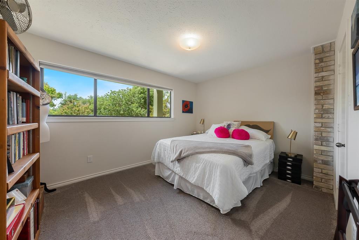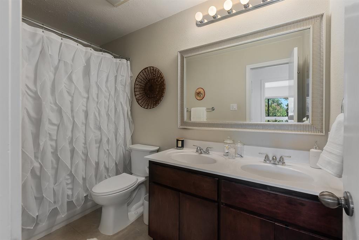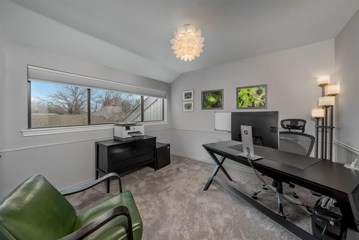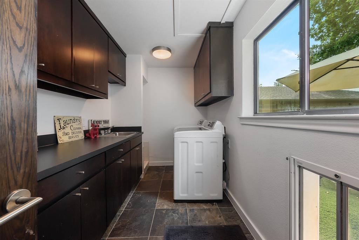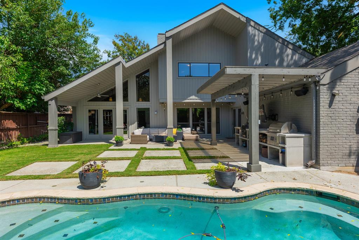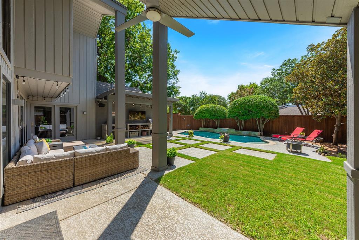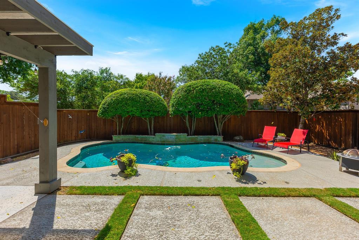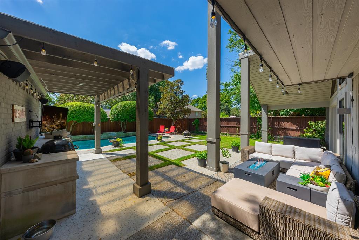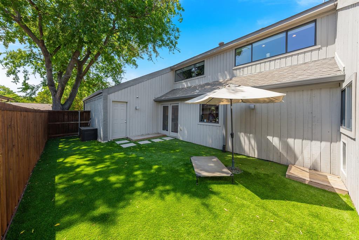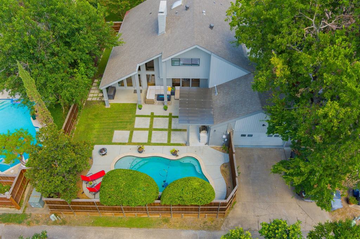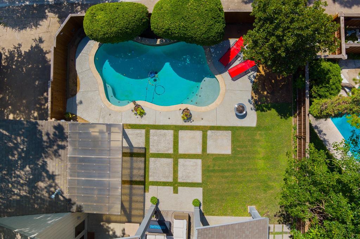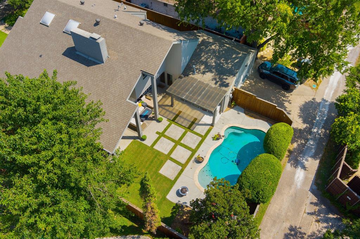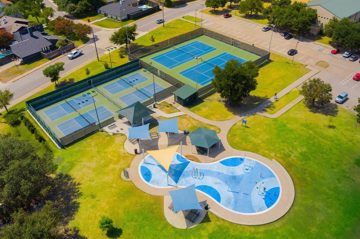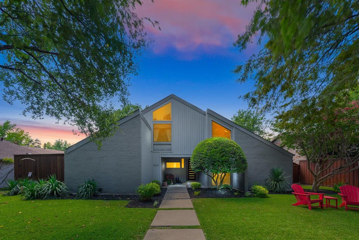7039 Quartermile Lane, Dallas, Texas
$939,000 (Last Listing Price)
LOADING ..
Stunning Mid Century Modern updated home in award winning Brentfield Elementary. Beautiful home with an abundance of natural light, vaulted wood beamed ceilings, bamboo wood floors down & two story windows for views of backyard pool & patio. Living Room is light & bright with wet bar & beverage refrigerator. Family Room has fireplace & built in bookshelf with wall of windows. Chef's kitchen features Stainless appliances with gas cooktop, island with seating & doors to both side yard & back yard pool area. Primary Retreat features Vaulted Ceiling & updated spa master bath with dual vanities, custom cabinets, steam shower & freestanding tub. Upstairs are 3 bedrooms & 2 full baths with loft space. Staycation in your own backyard paradise retreat complete with outdoor kitchen with both grill & smoker. Patio measures 35' X 14' & provides great entertaining in style space. Cool off in your pool with fountain water features. Walk to Brentfield Elementary & Campbell Green Recreation Center.
School District: Richardson ISD
Dallas MLS #: 20700108
Representing the Seller: Listing Agent Jill Noland; Listing Office: Allie Beth Allman & Assoc.
For further information on this home and the Dallas real estate market, contact real estate broker Douglas Newby. 214.522.1000
Property Overview
- Listing Price: $939,000
- MLS ID: 20700108
- Status: Sold
- Days on Market: 147
- Updated: 9/13/2024
- Previous Status: For Sale
- MLS Start Date: 8/16/2024
Property History
- Current Listing: $939,000
Interior
- Number of Rooms: 4
- Full Baths: 3
- Half Baths: 1
- Interior Features:
Built-in Wine Cooler
Cathedral Ceiling(s)
Chandelier
Decorative Lighting
Double Vanity
Eat-in Kitchen
High Speed Internet Available
Kitchen Island
Loft
Natural Woodwork
Pantry
Sound System Wiring
Vaulted Ceiling(s)
Walk-In Closet(s)
Wet Bar
- Flooring:
Bamboo
Carpet
Ceramic Tile
Parking
- Parking Features:
Alley Access
Driveway
Garage Door Opener
Garage Faces Rear
Kitchen Level
Side By Side
Location
- County: Dallas
- Directions: North on Hillcrest to Campbell , Left on Campbell to Colegrove. Turn Right on Colegrove, Turn Right on Quartermile. Home will be on your Left.
Community
- Home Owners Association: Voluntary
School Information
- School District: Richardson ISD
- Elementary School: Brentfield
- High School: Pearce
Heating & Cooling
- Heating/Cooling:
Central
Natural Gas
Zoned
Utilities
- Utility Description:
Alley
Asphalt
City Sewer
City Water
Curbs
Electricity Connected
Individual Gas Meter
Individual Water Meter
Natural Gas Available
Lot Features
- Lot Size (Acres): 0.21
- Lot Size (Sqft.): 9,278.28
- Lot Description:
Few Trees
Interior Lot
Landscaped
Sprinkler System
Subdivision
- Fencing (Description):
Wood
Financial Considerations
- Price per Sqft.: $264
- Price per Acre: $4,408,451
- For Sale/Rent/Lease: For Sale
Disclosures & Reports
- Legal Description: TIOGA EAST PH 3 BLK B/8201 LT 6
- Disclosures/Reports: Aerial Photo
- APN: 00000799469240000
- Block: B8201
Contact Realtor Douglas Newby for Insights on Property for Sale
Douglas Newby represents clients with Dallas estate homes, architect designed homes and modern homes.
Listing provided courtesy of North Texas Real Estate Information Systems (NTREIS)
We do not independently verify the currency, completeness, accuracy or authenticity of the data contained herein. The data may be subject to transcription and transmission errors. Accordingly, the data is provided on an ‘as is, as available’ basis only.


