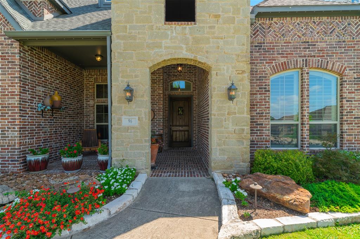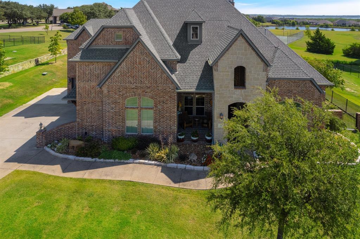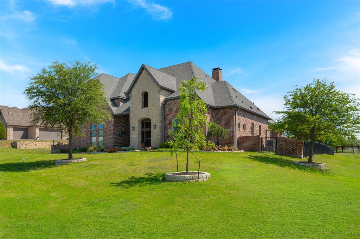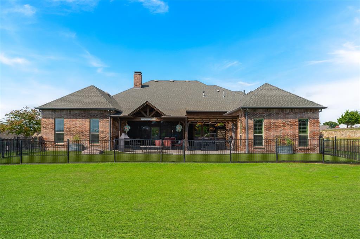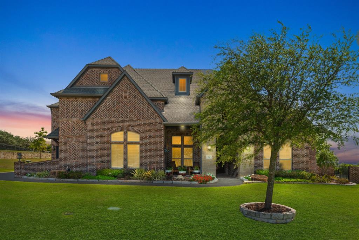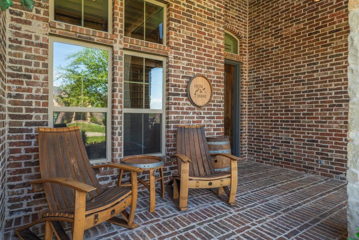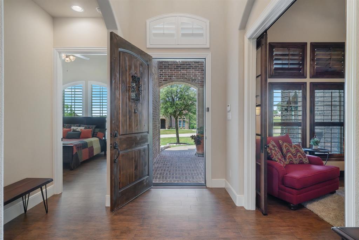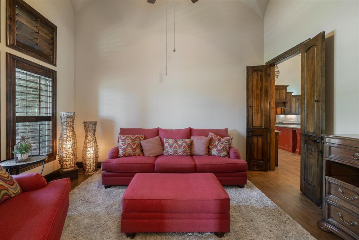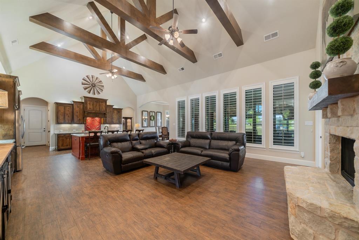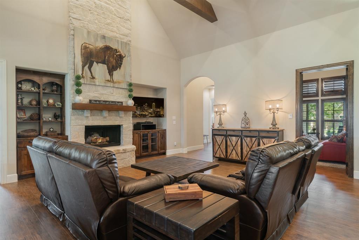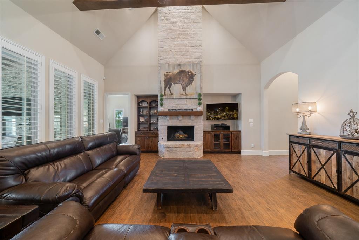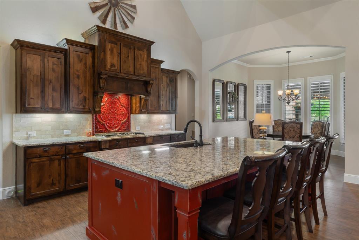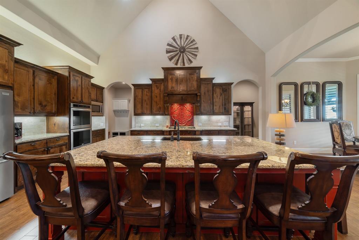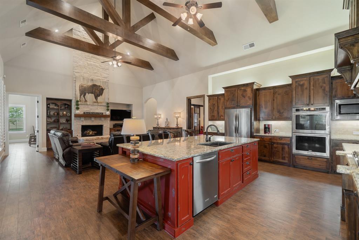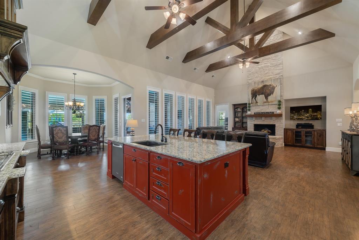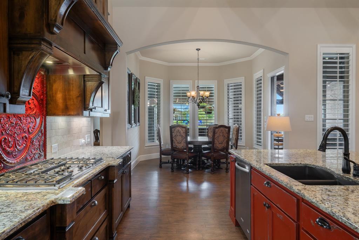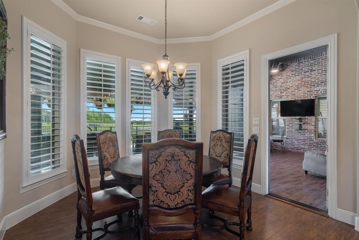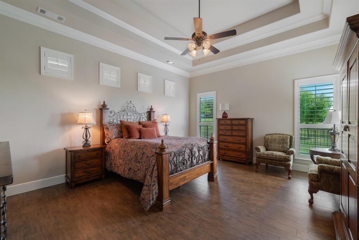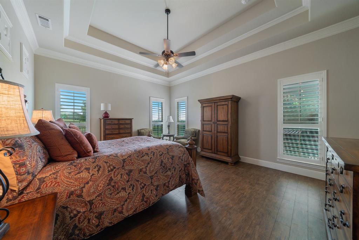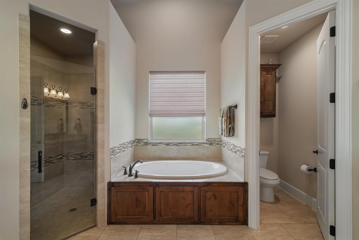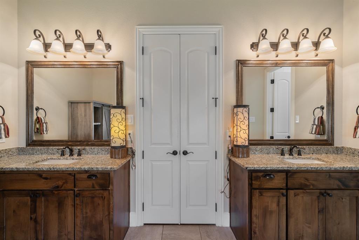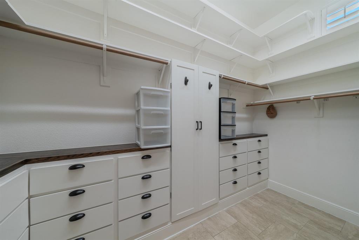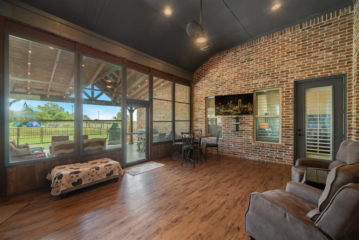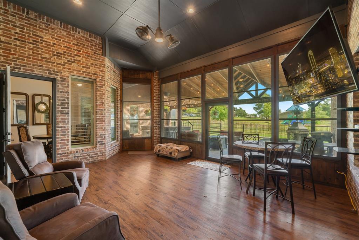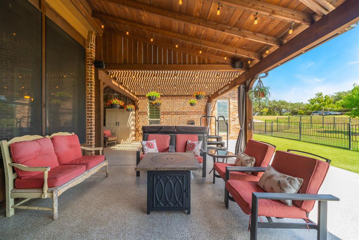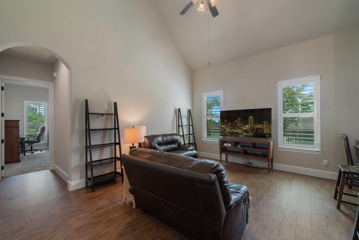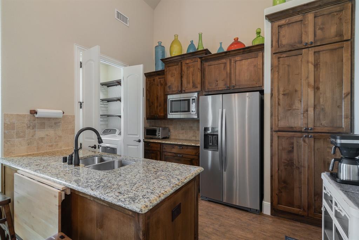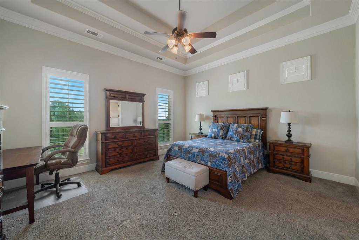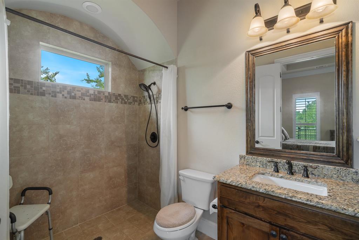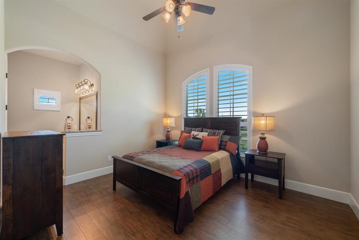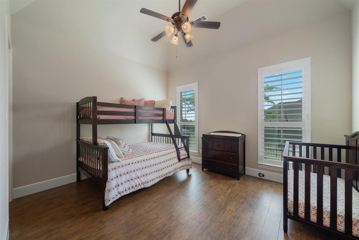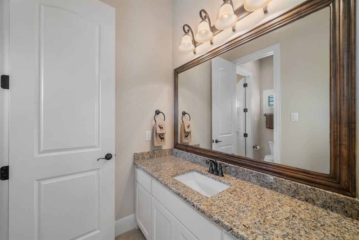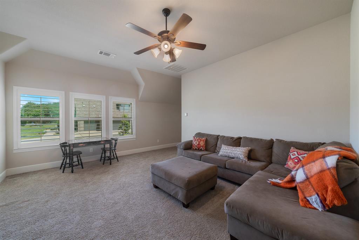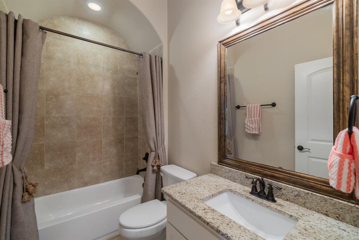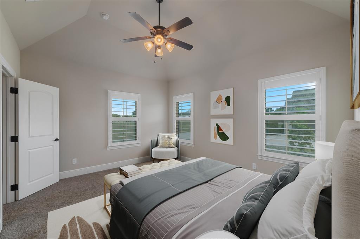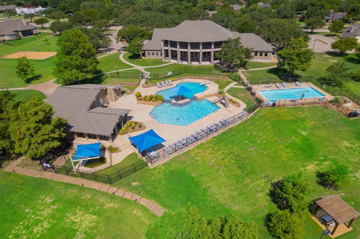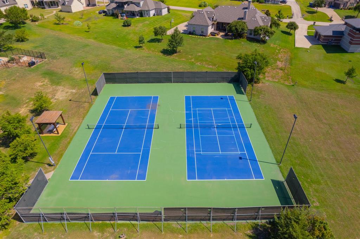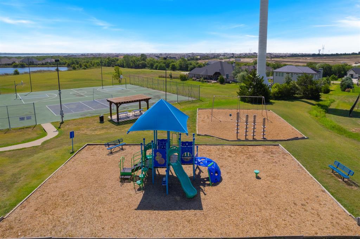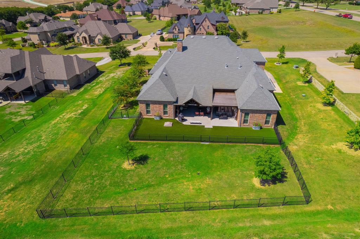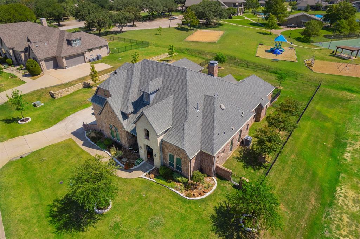96 Camino Real, Lucas, Texas
$1,175,000
LOADING ..
Luxurious Lucas Home in Seis Lagos with private 1st level, attached, accessible guest apartment with kitchen, living room, bedroom, full bath & laundry room. Perfect for your extended family & guests. Main home features soaring ceilings, expansive living areas, 3-car garage, 3 bedrooms on level 1 & Private 2nd Floor Suite with kitchenette, game room, bedroom & full bath. Quality upgrades are apparent as you move from the grand foyer into the wide open family room with spectacular exposed wood beams & views into your dream kitchen & inviting attached 4-season enclosed patio. Relax in your private spa on the large covered patio with partial views of Lake Lavon & easy access to community pools, pickleball courts, play ground & much more. Home is allergy friendly with solid surface flooring extending throughout the 1st floor. Hall & doorways are wide making this home accessible for all. Seis Lagos Living includes access to 6 private lakes, 4 pools, HOA amenities, frequent community events.
School District: Wylie ISD
Dallas MLS #: 20692421
Representing the Seller: Listing Agent Melanie Brigante; Listing Office: Delahn Realty
Representing the Buyer: Contact realtor Douglas Newby of Douglas Newby & Associates if you would like to see this property. 214.522.1000
Property Overview
- Listing Price: $1,175,000
- MLS ID: 20692421
- Status: Contingent Offer Made
- Days on Market: 112
- Updated: 11/13/2024
- Previous Status: For Sale
- MLS Start Date: 8/2/2024
Property History
- Current Listing: $1,175,000
- Original Listing: $1,295,000
Interior
- Number of Rooms: 5
- Full Baths: 4
- Half Baths: 1
- Interior Features:
Built-in Features
Cable TV Available
Cathedral Ceiling(s)
Decorative Lighting
Double Vanity
Dry Bar
Flat Screen Wiring
Granite Counters
High Speed Internet Available
In-Law Suite Floorplan
Kitchen Island
Natural Woodwork
Open Floorplan
Pantry
Smart Home System
Sound System Wiring
Vaulted Ceiling(s)
Walk-In Closet(s)
Second Primary Bedroom
- Flooring:
Carpet
Simulated Wood
Tile
Parking
- Parking Features:
Additional Parking
Concrete
Covered
Driveway
Epoxy Flooring
Garage
Garage Door Opener
Garage Double Door
Garage Faces Side
Garage Single Door
Kitchen Level
Lighted
Off Street
On Site
Oversized
Workshop in Garage
Location
- County: Collin
- Directions: From SH75 travel East on Parker to FM1378. Turn north (left) and continue 1 mile. Seis Lagos entrance will be on your right. Check in with attendant.
Community
- Home Owners Association: Mandatory
School Information
- School District: Wylie ISD
- Elementary School: Smith
- High School: Wylie
Heating & Cooling
- Heating/Cooling:
Central
Fireplace(s)
Heat Pump
Propane
Zoned
Utilities
- Utility Description:
Cable Available
Concrete
Electricity Connected
Individual Water Meter
MUD Sewer
MUD Water
Phone Available
Propane
Underground Utilities
Lot Features
- Lot Size (Acres): 0.63
- Lot Size (Sqft.): 27,442.8
- Lot Dimensions: See Survey
- Lot Description:
Adjacent to Greenbelt
Few Trees
Greenbelt
Interior Lot
Irregular Lot
Landscaped
Park View
Sprinkler System
Subdivision
Water/Lake View
- Fencing (Description):
Wrought Iron
Financial Considerations
- Price per Sqft.: $269
- Price per Acre: $1,865,079
- For Sale/Rent/Lease: For Sale
Disclosures & Reports
- Legal Description: SEIS LAGOS PHASE 4, BLK T, LOT 27
- Restrictions: None
- Disclosures/Reports: Aerial Photo,Meets ADA Guidelines
- APN: R876000T02701
- Block: T
Contact Realtor Douglas Newby for Insights on Property for Sale
Douglas Newby represents clients with Dallas estate homes, architect designed homes and modern homes.
Listing provided courtesy of North Texas Real Estate Information Systems (NTREIS)
We do not independently verify the currency, completeness, accuracy or authenticity of the data contained herein. The data may be subject to transcription and transmission errors. Accordingly, the data is provided on an ‘as is, as available’ basis only.


