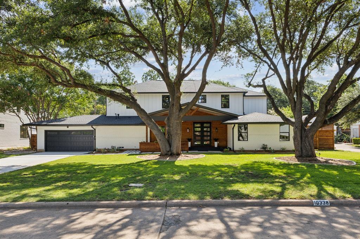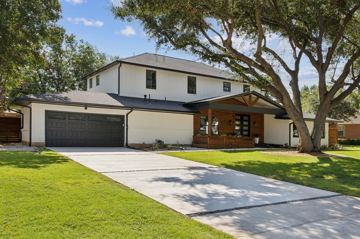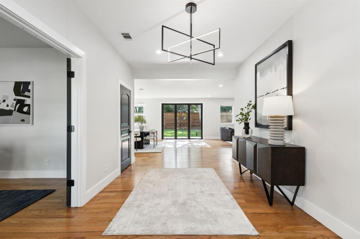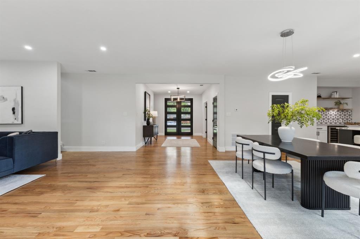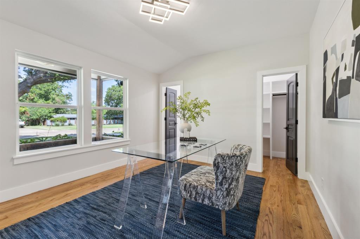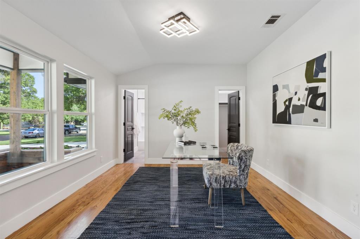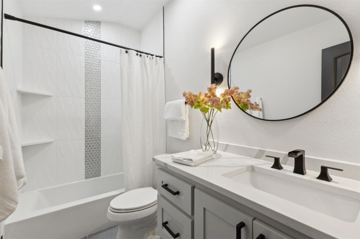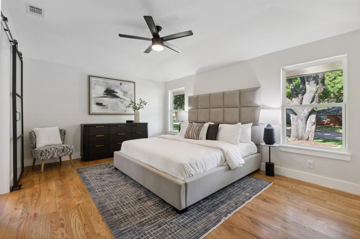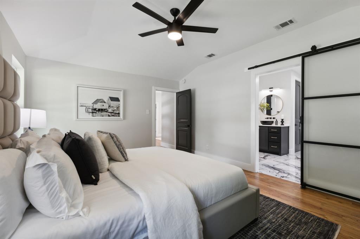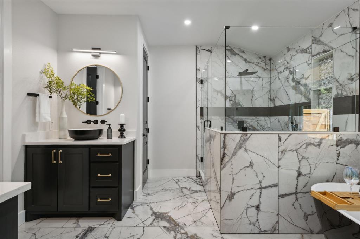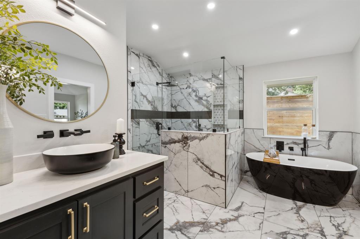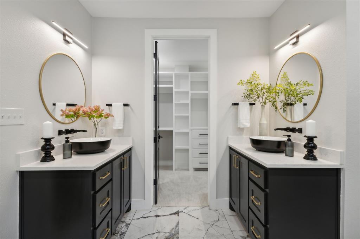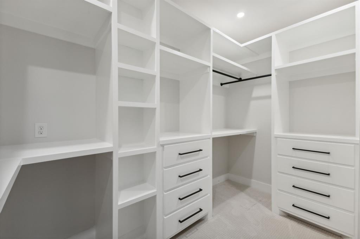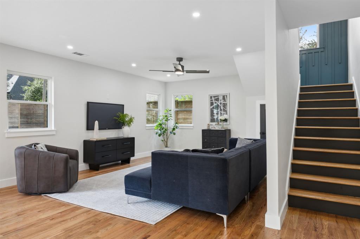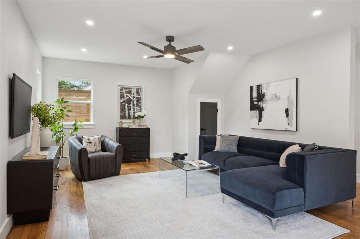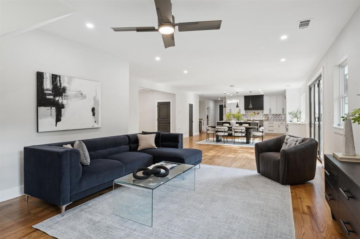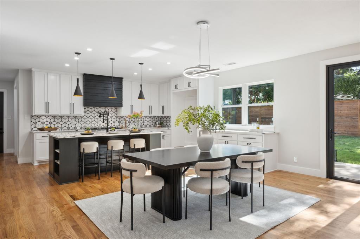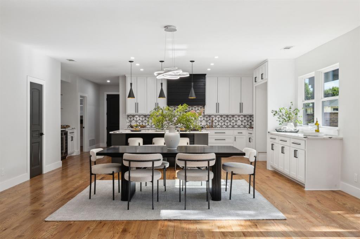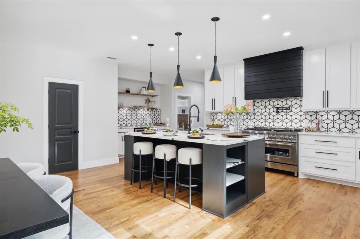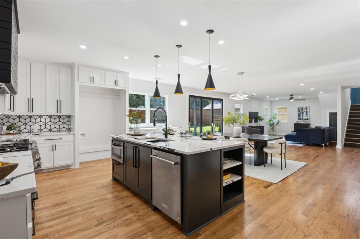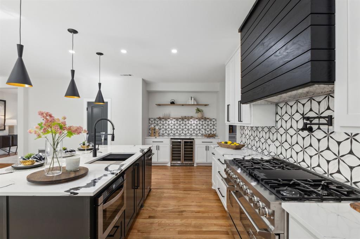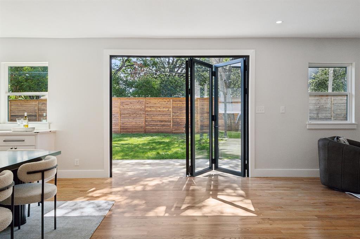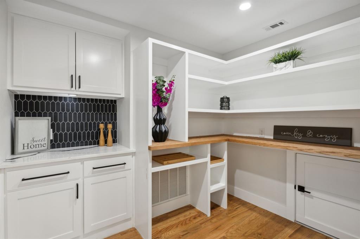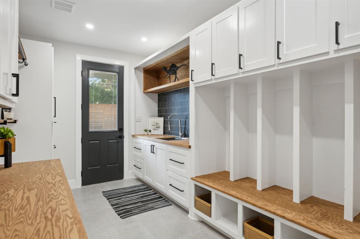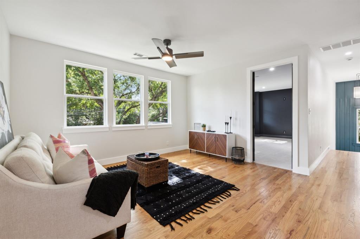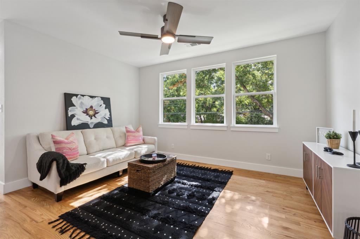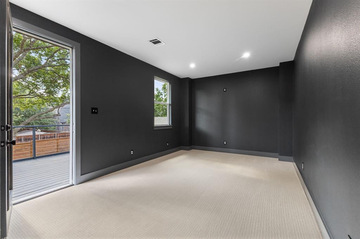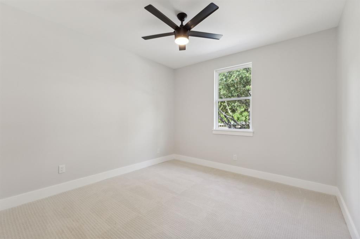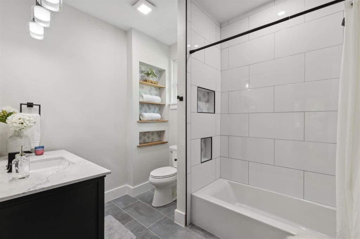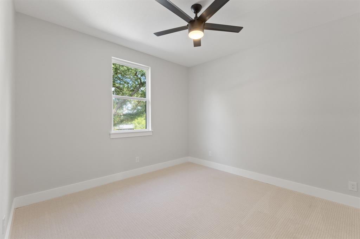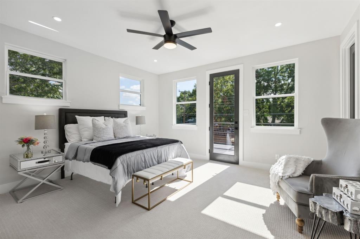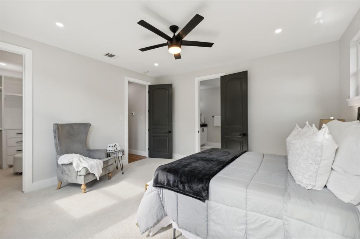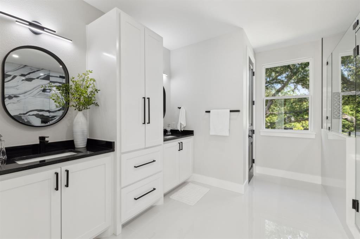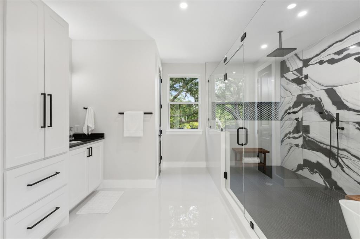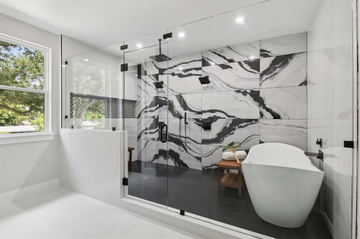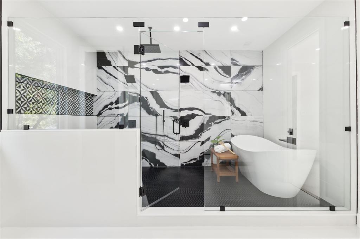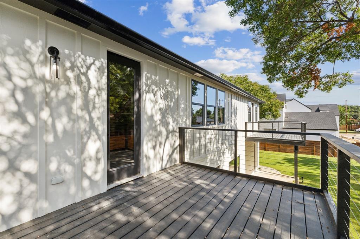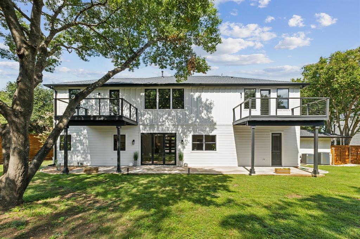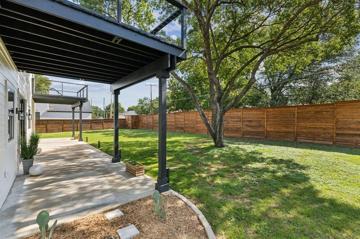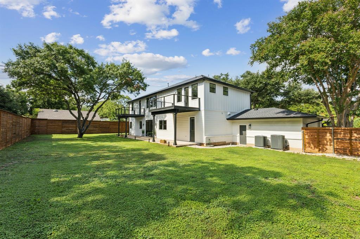10338 Rosser Road, Dallas, Texas
$1,600,000
LOADING ..
This 1954 home has been completely remodeled with custom features! Taken down to the studs, all internal components have been replaced, including plumbing, electrical, roof, and major appliances. The seller has spared no expense, and the new additions make this the perfect home! Upon entering, you are greeted by abundance of natural light from the sliding retractable glass doors & large windows. The beautiful light wood floors enhance the brightness. The open-concept living, dining, & kitchen area is perfect for entertaining, & the chef's kitchen includes stainless steel appliances, exotic quartz, & an oversized island. The flexible floor plan includes a front office that could be a fifth bedroom with an ensuite & walk-in closet. Upstairs, there's a secondary primary suite with a spa-like bath, wet room, & private terrace, perfect for morning coffee or evening relaxation. Additionally, there are two more bedrooms, a full bath, and a media with it's own walk out terrace and a game room.
School District: Dallas ISD
Dallas MLS #: 20687646
Representing the Seller: Listing Agent Kaitlyn Coonradt; Listing Office: JPAR - McKinney
Representing the Buyer: Contact realtor Douglas Newby of Douglas Newby & Associates if you would like to see this property. 214.522.1000
Property Overview
- Listing Price: $1,600,000
- MLS ID: 20687646
- Status: Contingent Offer Made
- Days on Market: 48
- Updated: 9/4/2024
- Previous Status: For Sale
- MLS Start Date: 8/2/2024
Property History
- Current Listing: $1,600,000
Interior
- Number of Rooms: 5
- Full Baths: 4
- Half Baths: 1
- Interior Features:
Built-in Features
Chandelier
Decorative Lighting
Double Vanity
Eat-in Kitchen
In-Law Suite Floorplan
Kitchen Island
Open Floorplan
Pantry
Walk-In Closet(s)
Second Primary Bedroom
- Flooring:
Carpet
Ceramic Tile
Hardwood
Parking
- Parking Features:
Driveway
Garage
Garage Double Door
Garage Faces Front
Location
- County: Dallas
- Directions: Please see GPS. THANK YOU!
Community
- Home Owners Association: None
School Information
- School District: Dallas ISD
- Elementary School: Withers
- Middle School: Walker
- High School: White
Heating & Cooling
- Heating/Cooling:
Central
Natural Gas
Utilities
- Utility Description:
City Sewer
City Water
Concrete
Curbs
Individual Gas Meter
Individual Water Meter
Lot Features
- Lot Size (Acres): 0.35
- Lot Size (Sqft.): 15,333.12
- Lot Description:
Few Trees
Interior Lot
Landscaped
Level
Lrg. Backyard Grass
Many Trees
- Fencing (Description):
Wood
Financial Considerations
- Price per Sqft.: $414
- Price per Acre: $4,545,455
- For Sale/Rent/Lease: For Sale
Disclosures & Reports
- Legal Description: MIDWAY HILLS 3 BLK B/6424 LT 19
- APN: 00000585793000000
- Block: B6424
Contact Realtor Douglas Newby for Insights on Property for Sale
Douglas Newby represents clients with Dallas estate homes, architect designed homes and modern homes.
Listing provided courtesy of North Texas Real Estate Information Systems (NTREIS)
We do not independently verify the currency, completeness, accuracy or authenticity of the data contained herein. The data may be subject to transcription and transmission errors. Accordingly, the data is provided on an ‘as is, as available’ basis only.


