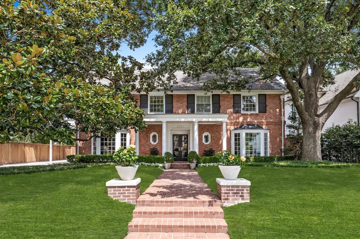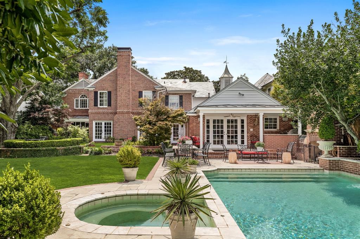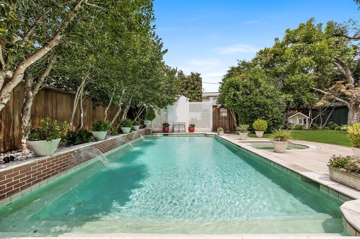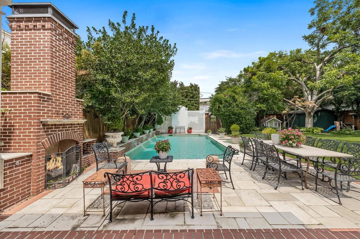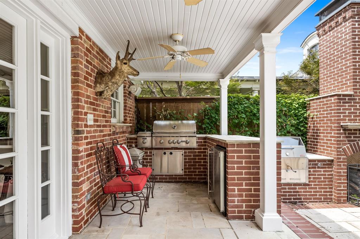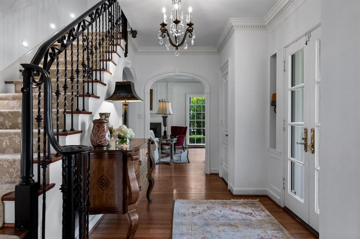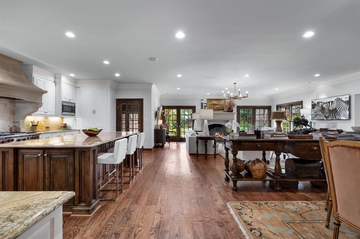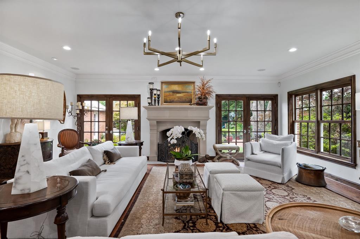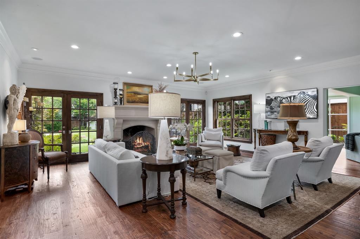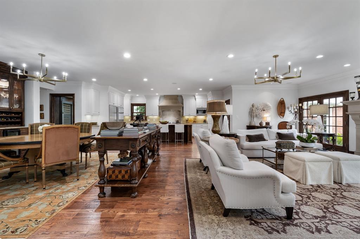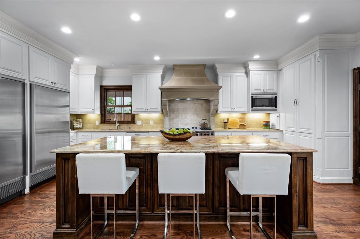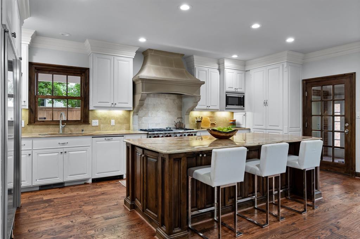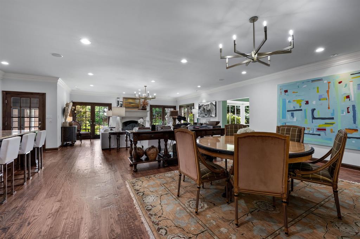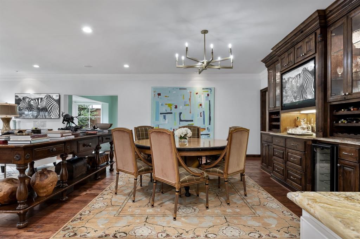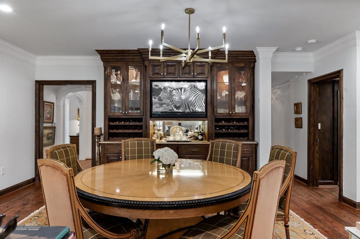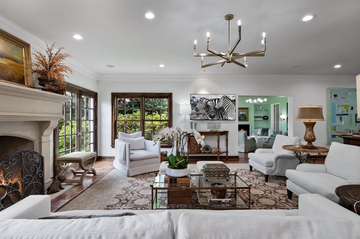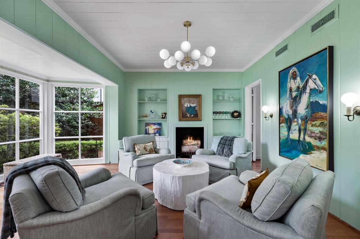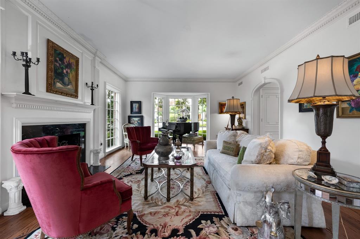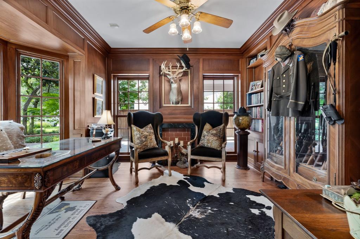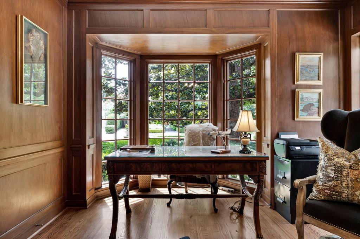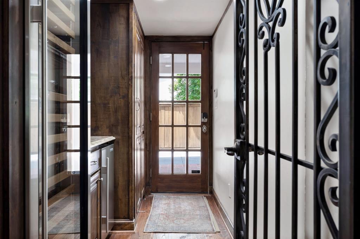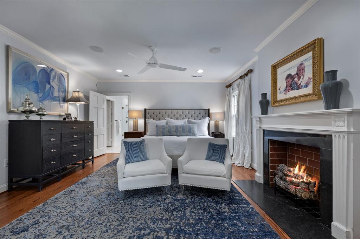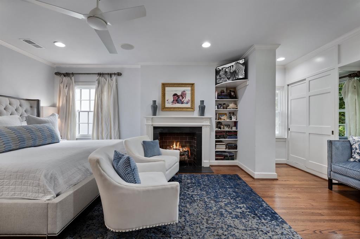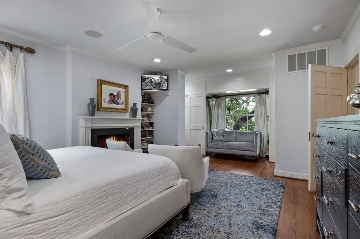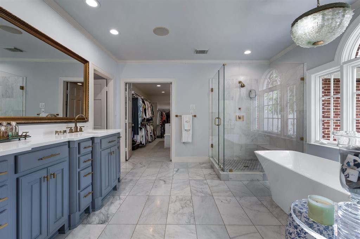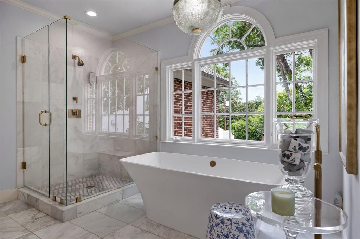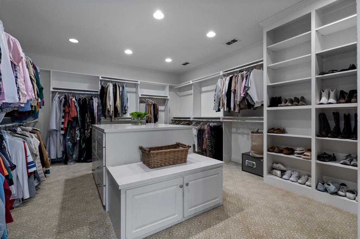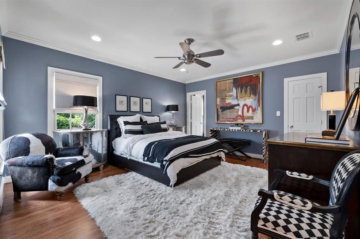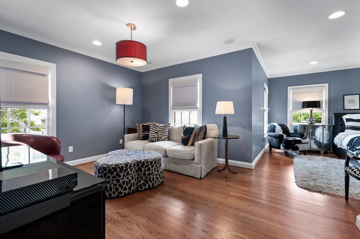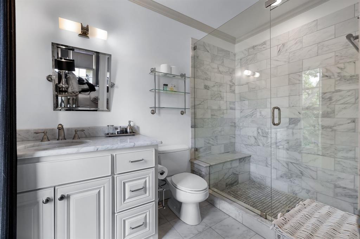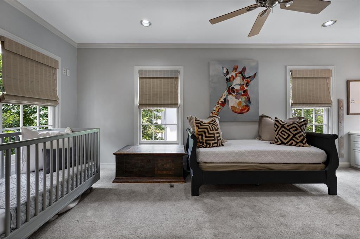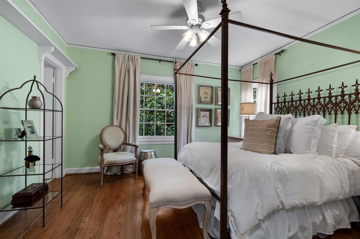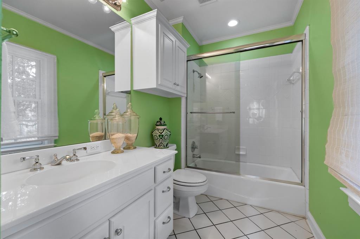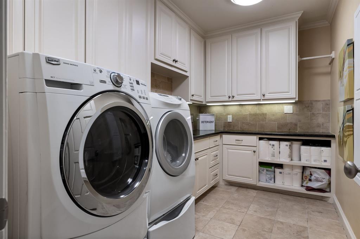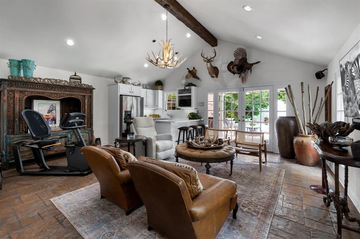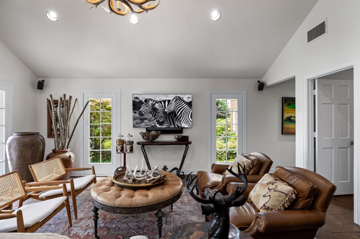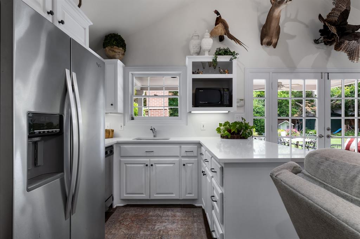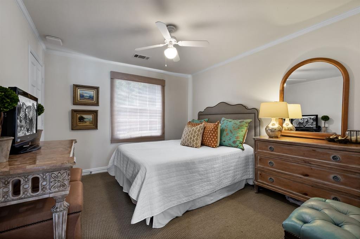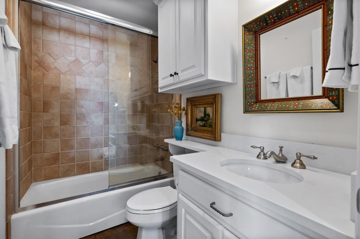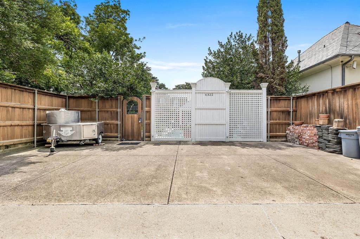6322 Westchester Drive, University Park, Texas
$4,500,000
LOADING ..
Discover timeless elegance in the heart of University Park. Welcome home to a classic traditional situated on a rare oversized 80x206 lot nestled under a beautiful canopy of trees. Greeted by light filled formal living & study. Heart of the home boasts beautiful hardwoods & overlooks gorgeous backyard. Open floorplan with ample living areas & dining room with built in cabinetry & wine fridge. Eat in kitchen with onyx marble countertops, Subzero fridge, warming drawer, Wolf range. Home showcases six fireplaces. 4 bedrooms upstairs with 4 en-suite baths. Updated primary boasts oversized bath & closet, separate shower & tub. Second primary features spacious sitting area. 5th bedroom & bath downstairs. Cabana with kitchenette. Retreat to landscaped backyard overlooking lush greenery & pool with waterfall. Built in exterior grill & fireplace. Rear alley & two car parking pad. Easy walkability to Bradfield Elementary, neighborhood dining & attractions like HP Village, YMCA, & Germany Park.
School District: Highland Park ISD
Dallas MLS #: 20682517
Representing the Seller: Listing Agent Catherine Osborne; Listing Office: Allie Beth Allman & Assoc.
Representing the Buyer: Contact realtor Douglas Newby of Douglas Newby & Associates if you would like to see this property. 214.522.1000
Property Overview
- Listing Price: $4,500,000
- MLS ID: 20682517
- Status: Cancelled
- Days on Market: 86
- Updated: 8/23/2024
- Previous Status: For Sale
- MLS Start Date: 7/24/2024
Property History
- Current Listing: $4,500,000
Interior
- Number of Rooms: 5
- Full Baths: 4
- Half Baths: 1
- Interior Features:
Built-in Features
Built-in Wine Cooler
Cable TV Available
Chandelier
Decorative Lighting
Dry Bar
Eat-in Kitchen
Granite Counters
High Speed Internet Available
Kitchen Island
Open Floorplan
Pantry
Vaulted Ceiling(s)
Walk-In Closet(s)
Second Primary Bedroom
- Flooring:
Brick
Carpet
Hardwood
Tile
Parking
- Parking Features:
Alley Access
Attached Carport
Concrete
Converted Garage
Covered
Driveway
On Street
Parking Pad
Location
- County: Dallas
- Directions: From Preston Road, turn onto McFarlin Boulevard. Take a left on Westchester Drive. Home will be on your left. You may park on the street.
Community
- Home Owners Association: None
School Information
- School District: Highland Park ISD
- Elementary School: Bradfield
- High School: Highland Park
Heating & Cooling
- Heating/Cooling:
Central
Electric
Utilities
- Utility Description:
Cable Available
City Sewer
City Water
Concrete
Curbs
Electricity Available
Electricity Connected
Sidewalk
Lot Features
- Lot Size (Acres): 0.38
- Lot Size (Sqft.): 16,465.68
- Lot Dimensions: 80x206
- Lot Description:
Few Trees
Interior Lot
Landscaped
Sprinkler System
- Fencing (Description):
Back Yard
Gate
Wood
Financial Considerations
- Price per Sqft.: $937
- Price per Acre: $11,904,762
- For Sale/Rent/Lease: For Sale
Disclosures & Reports
- Legal Description: Stratford Manor LT 15A ACS 0.384 BLK 22
- APN: 602035002215A0000
- Block: 22
Contact Realtor Douglas Newby for Insights on Property for Sale
Douglas Newby represents clients with Dallas estate homes, architect designed homes and modern homes.
Listing provided courtesy of North Texas Real Estate Information Systems (NTREIS)
We do not independently verify the currency, completeness, accuracy or authenticity of the data contained herein. The data may be subject to transcription and transmission errors. Accordingly, the data is provided on an ‘as is, as available’ basis only.


