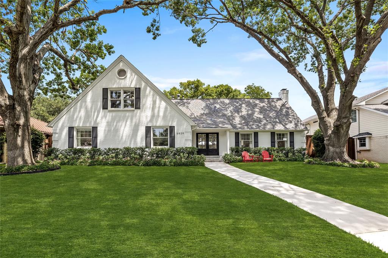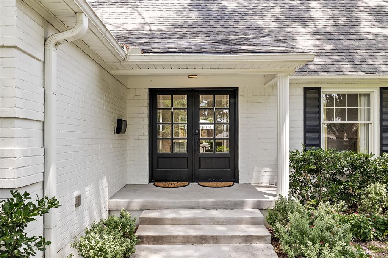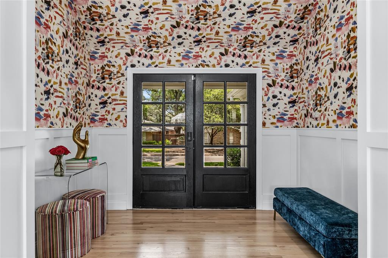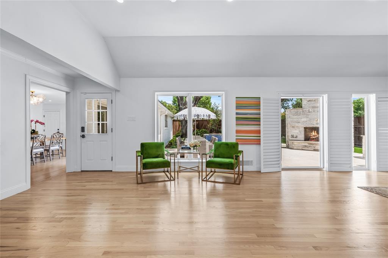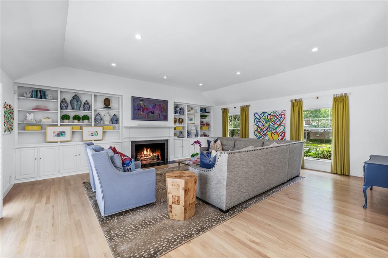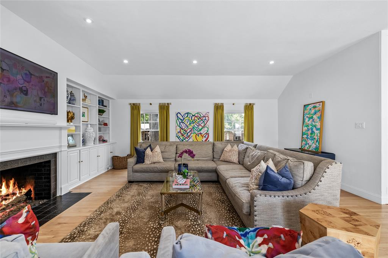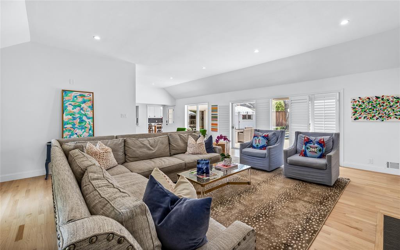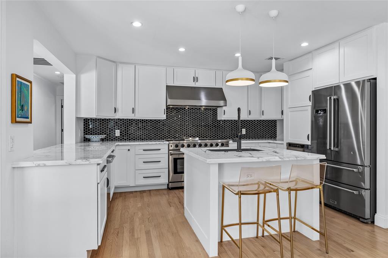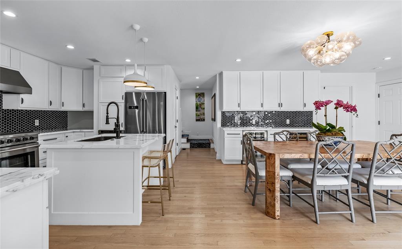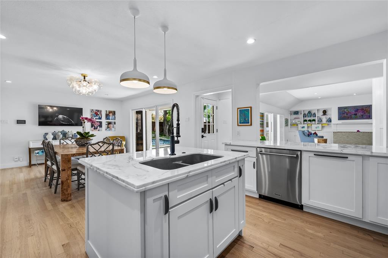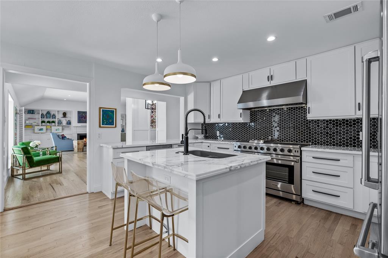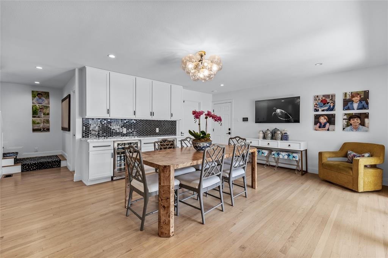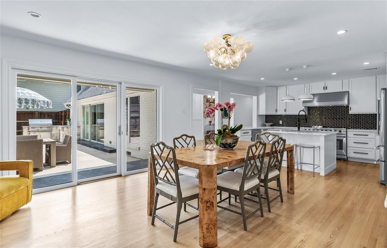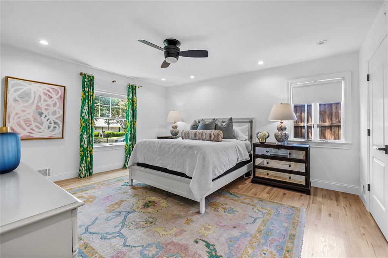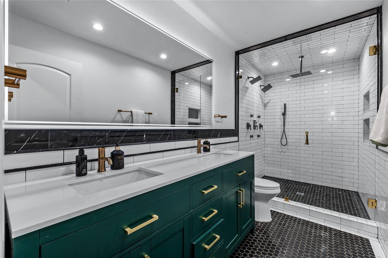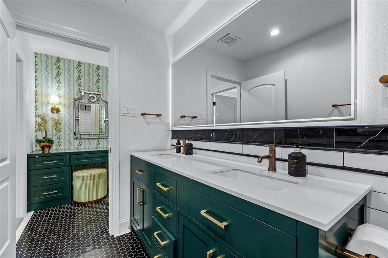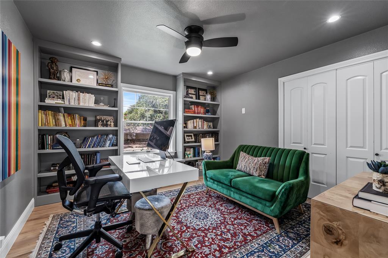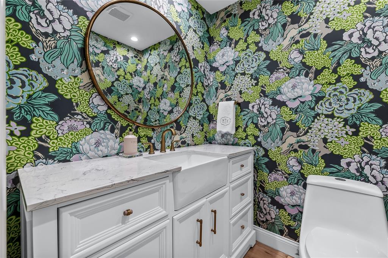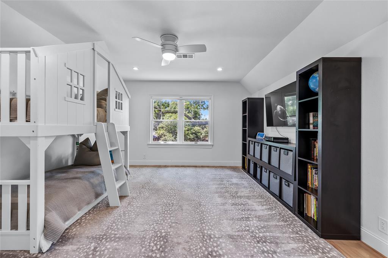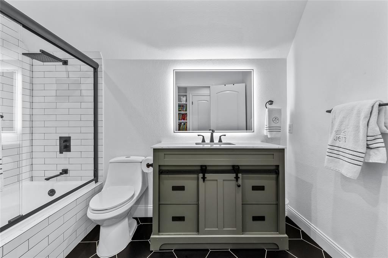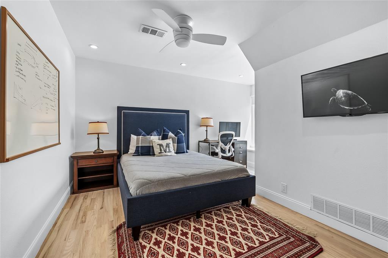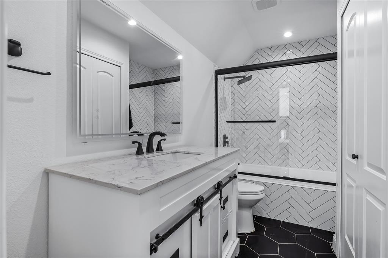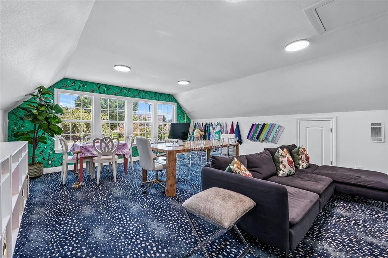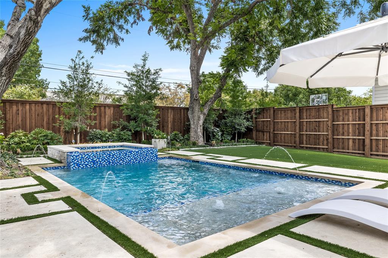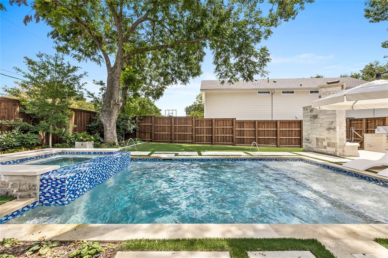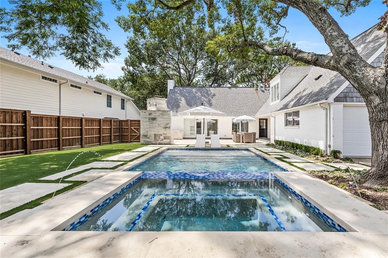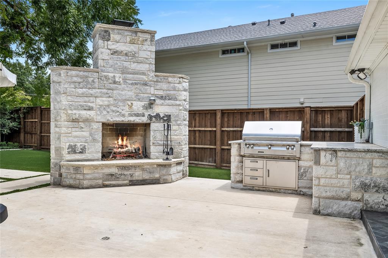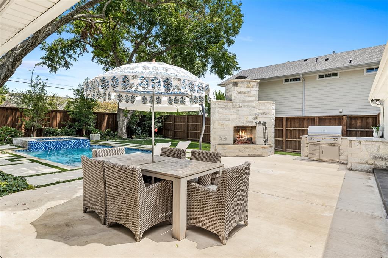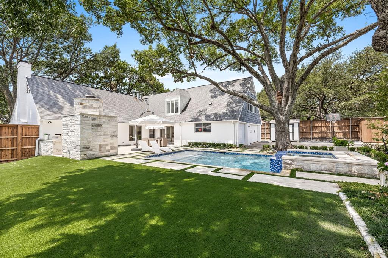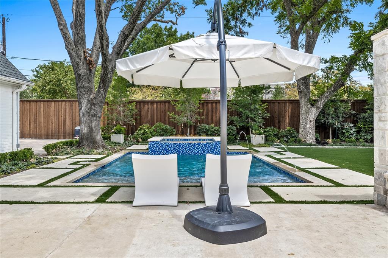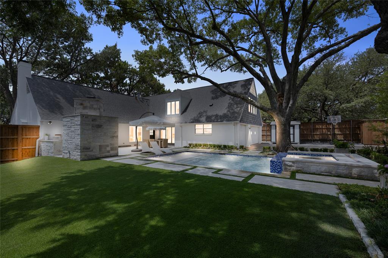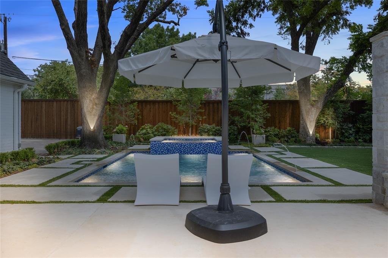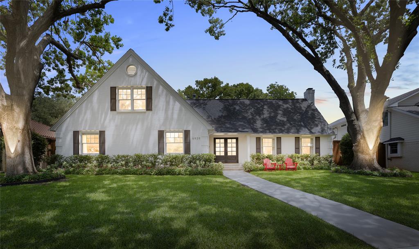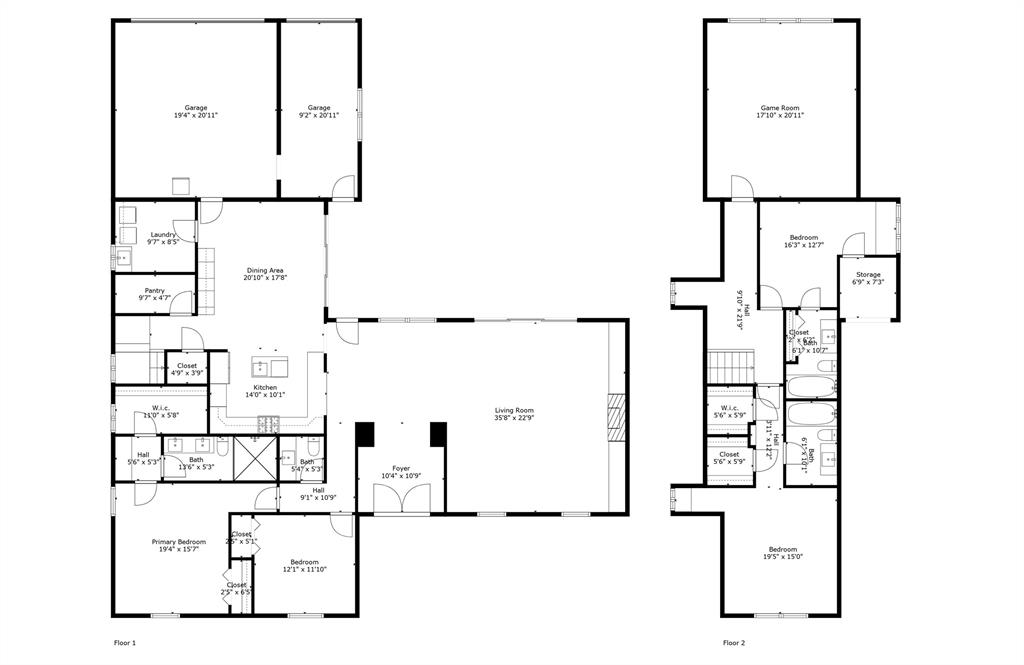6939 Joyce Way, Dallas, Texas
$1,650,000 (Last Listing Price)
LOADING ..
Located in Preston Hollow on a picturesque, tree-lined street, this inviting and bright home boasts a recent extensive renovation with designer selections leaving no detail untouched, offering the perfect blend of modern luxury and timeless charm. The open-concept design effortlessly flows into the dining and spacious living areas, creating a warm and inviting space perfect for lively gatherings and endless entertaining possibilities, complemented by a three-car garage situated on a spacious .29-acre lot. Outside, your private oasis awaits, featuring a sparkling pool and spa with fire and water features. The thoughtfully designed landscaped backyard includes turf, a generous patio with dining and living areas, and a built-in outdoor kitchen complete with a wood-burning fireplace, all crafted with entertaining in mind. Located close to fine dining, shopping, and prestigious private schools, this home offers an exceptional lifestyle opportunity you won't want to miss.
School District: Dallas ISD
Dallas MLS #: 20681289
Representing the Seller: Listing Agent Marjan Wolford; Listing Office: At Properties Christie's Int'l
For further information on this home and the Dallas real estate market, contact real estate broker Douglas Newby. 214.522.1000
Property Overview
- Listing Price: $1,650,000
- MLS ID: 20681289
- Status: Sold
- Days on Market: 508
- Updated: 10/2/2024
- Previous Status: For Sale
- MLS Start Date: 7/23/2024
Property History
- Current Listing: $1,650,000
- Original Listing: $1,699,000
Interior
- Number of Rooms: 4
- Full Baths: 3
- Half Baths: 1
- Interior Features:
Built-in Features
Built-in Wine Cooler
Cable TV Available
Chandelier
Decorative Lighting
Double Vanity
Eat-in Kitchen
Flat Screen Wiring
High Speed Internet Available
Kitchen Island
Open Floorplan
Pantry
Smart Home System
Walk-In Closet(s)
- Flooring:
Carpet
Hardwood
Tile
Parking
- Parking Features:
Alley Access
Concrete
Covered
Direct Access
Driveway
Electric Gate
Garage Door Opener
Garage Double Door
Garage Faces Rear
Location
- County: Dallas
- Directions: From Hillcrest (south of Walnut Hill) head east on Joyce Way. House is the forth one on the left.
Community
- Home Owners Association: None
School Information
- School District: Dallas ISD
- Elementary School: Prestonhol
- Middle School: Benjamin Franklin
- High School: Hillcrest
Heating & Cooling
- Heating/Cooling:
Central
Fireplace(s)
Natural Gas
Zoned
Utilities
- Utility Description:
Alley
Cable Available
City Sewer
City Water
Concrete
Curbs
Electricity Connected
Individual Gas Meter
Individual Water Meter
Natural Gas Available
Overhead Utilities
Phone Available
Sewer Available
Sidewalk
Lot Features
- Lot Size (Acres): 0.29
- Lot Size (Sqft.): 12,632.4
- Lot Description:
Few Trees
Interior Lot
Landscaped
Sprinkler System
- Fencing (Description):
Fenced
High Fence
Wood
Financial Considerations
- Price per Sqft.: $463
- Price per Acre: $5,689,655
- For Sale/Rent/Lease: For Sale
Disclosures & Reports
- Legal Description: WINDSOR PARK 3 BLK N/5454 LOT 4
- APN: 00000403585000000
- Block: N5454
If You Have Been Referred or Would Like to Make an Introduction, Please Contact Me and I Will Reply Personally
Douglas Newby represents clients with Dallas estate homes, architect designed homes and modern homes. Call: 214.522.1000 — Text: 214.505.9999
Listing provided courtesy of North Texas Real Estate Information Systems (NTREIS)
We do not independently verify the currency, completeness, accuracy or authenticity of the data contained herein. The data may be subject to transcription and transmission errors. Accordingly, the data is provided on an ‘as is, as available’ basis only.


