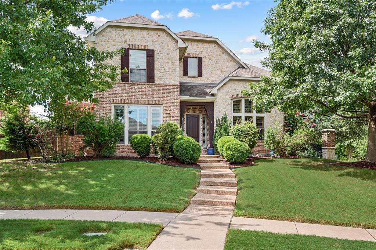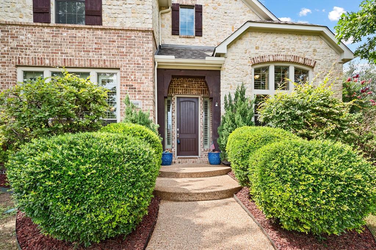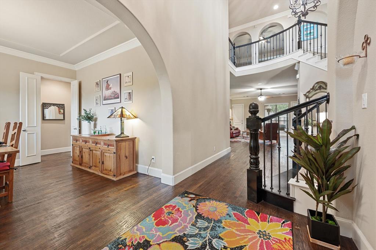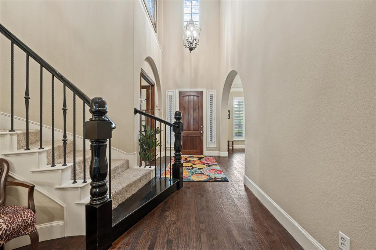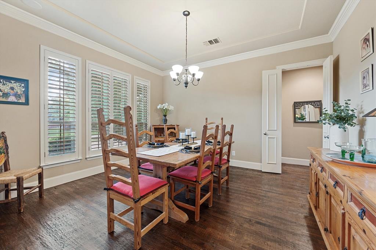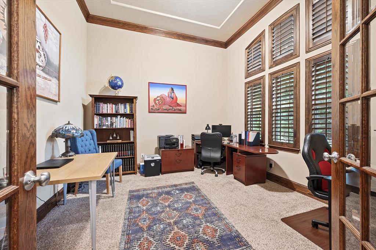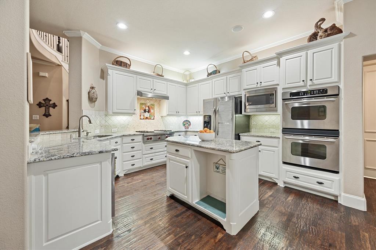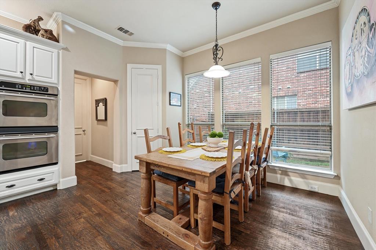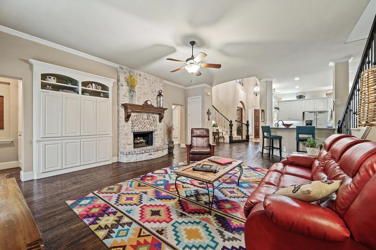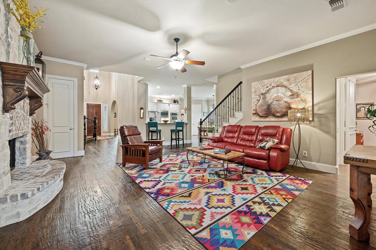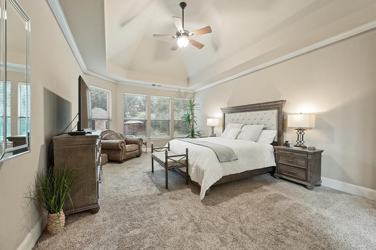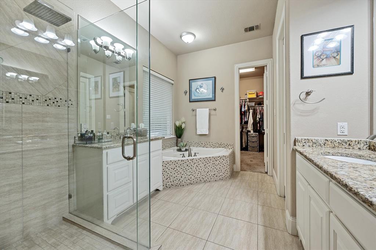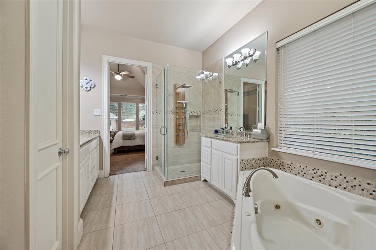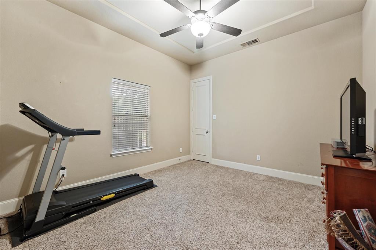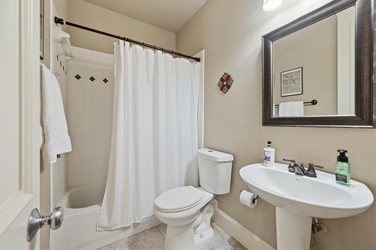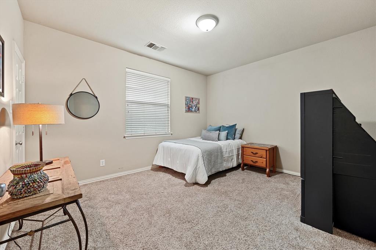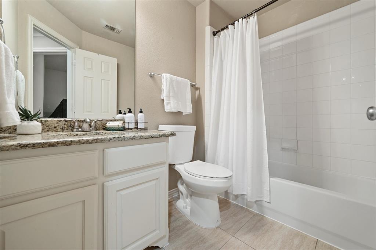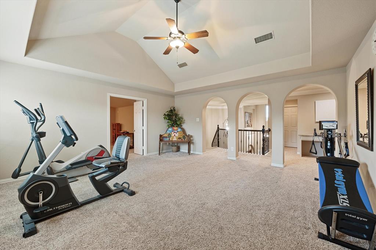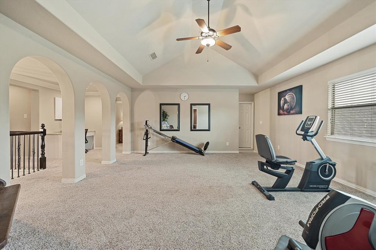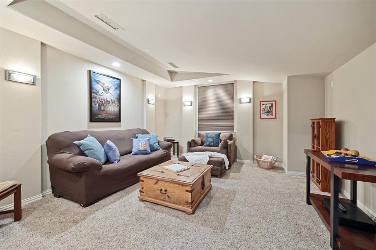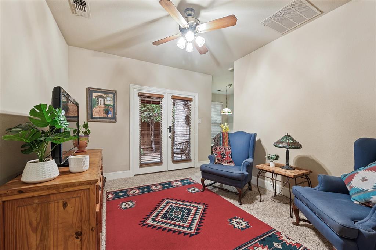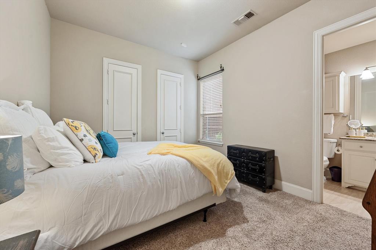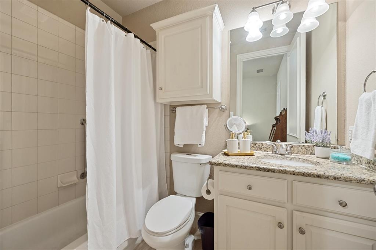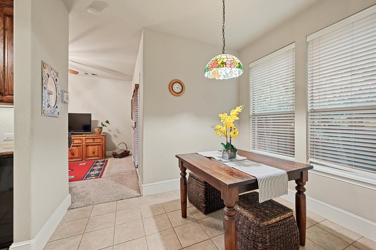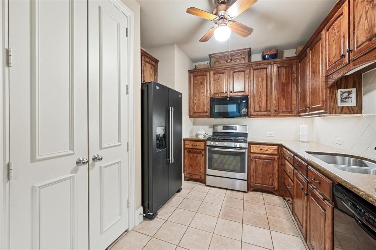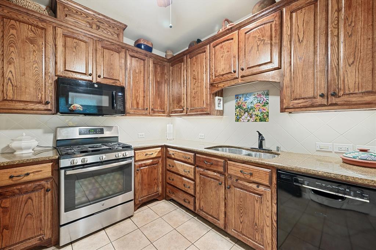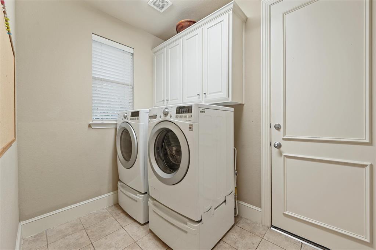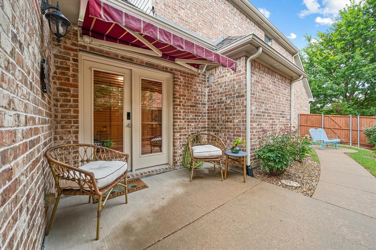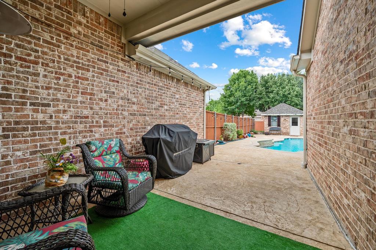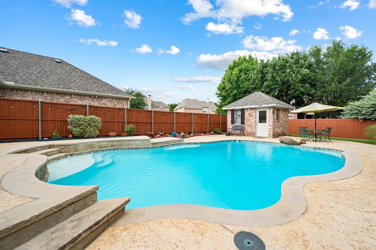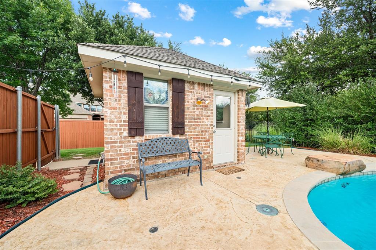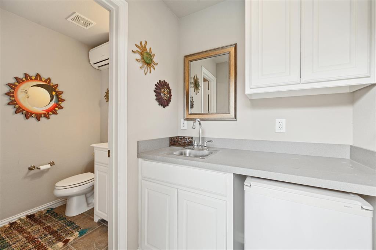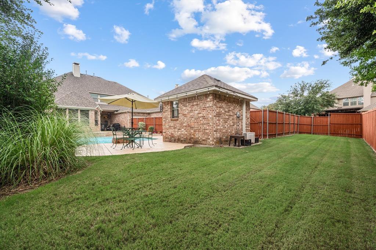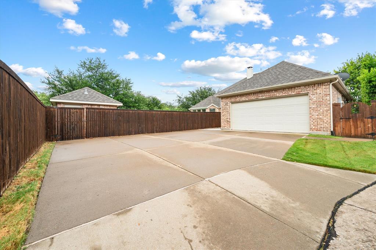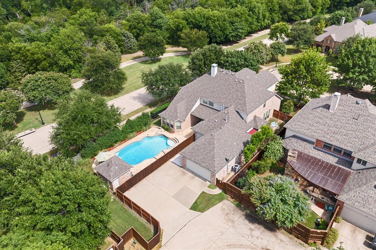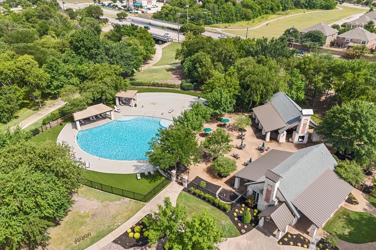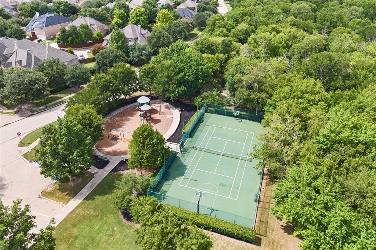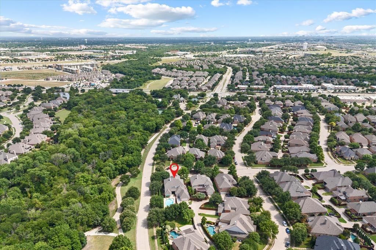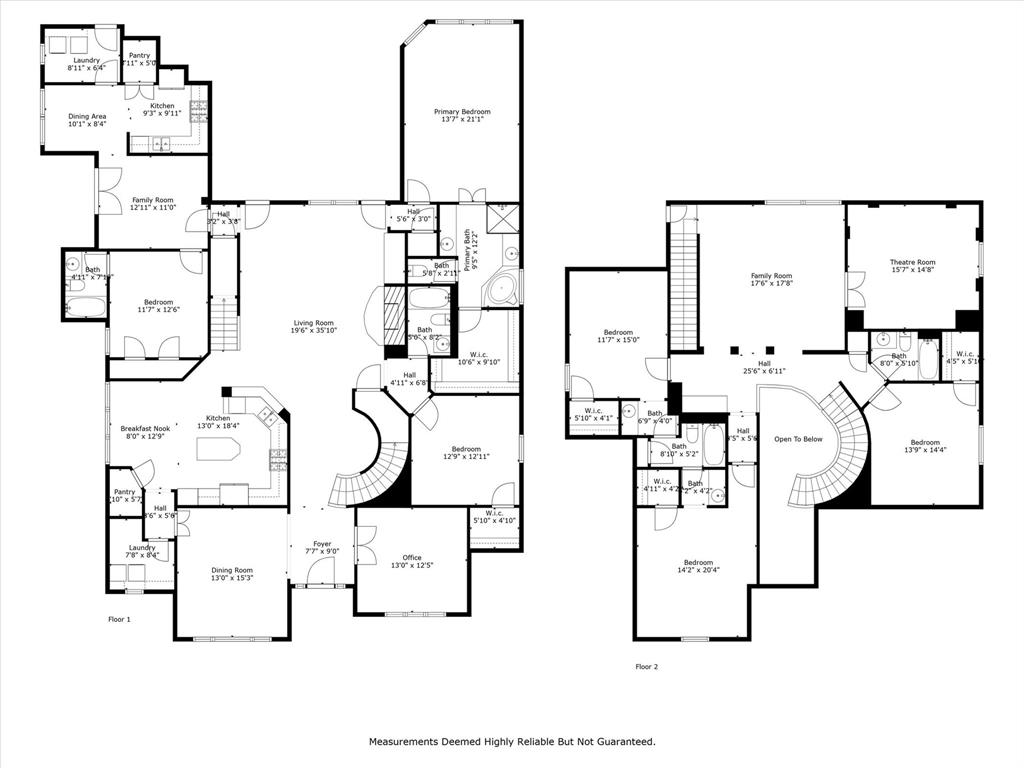900 Crestmoor Drive, Allen, Texas
$1,115,000 (Last Listing Price)
LOADING ..
Discover unparalleled elegance in this multi-generational estate located in the coveted Starcreek community. Boasting sophisticated design, the home features stunning high ceilings, dual staircases with spiral entry, and expansive living spaces. Inside, the property offers a bonus & media room, downstairs office, and an upstairs desk nook to accommodate professional, entertainment, and living needs. The gourmet kitchen with Wolf cooktop flows seamlessly into the spacious family room, perfect for gatherings. A RARE find, the in-law suite offers a separate entry, living area, laundry room, full kitchen, and garage access, ensuring comfort and privacy. Outdoors, enjoy the heated diving pool with a separate pool bath, ideal for relaxation and entertaining. A 3-car garage with smart control features and large driveway offers ample space for vehicles & storage. Located in Allen ISD and central to popular shopping and leisure destinations. Schedule your showing and experience luxury living!
School District: Allen ISD
Dallas MLS #: 20679073
Representing the Seller: Listing Agent Gibelly Chevez; Listing Office: Coldwell Banker Apex, REALTORS
For further information on this home and the Allen real estate market, contact real estate broker Douglas Newby. 214.522.1000
Property Overview
- Listing Price: $1,115,000
- MLS ID: 20679073
- Status: Sold
- Days on Market: 91
- Updated: 10/16/2024
- Previous Status: For Sale
- MLS Start Date: 7/19/2024
Property History
- Current Listing: $1,115,000
- Original Listing: $1,150,000
Interior
- Number of Rooms: 6
- Full Baths: 5
- Half Baths: 1
- Interior Features:
Built-in Features
Cable TV Available
Chandelier
Decorative Lighting
Double Vanity
Eat-in Kitchen
Granite Counters
High Speed Internet Available
In-Law Suite Floorplan
Kitchen Island
Multiple Staircases
Natural Woodwork
Open Floorplan
Pantry
Sound System Wiring
Vaulted Ceiling(s)
Walk-In Closet(s)
Second Primary Bedroom
- Flooring:
Hardwood
Parking
- Parking Features:
Additional Parking
Alley Access
Covered
Direct Access
Driveway
Garage
Garage Door Opener
Garage Double Door
Garage Faces Rear
Garage Single Door
Inside Entrance
Private
Location
- County: Collin
- Directions: From Stacy road turn onto Starcreek Pkwy. Turn left on to Thornbury Ln, then turn left onto Crestmoor Dr. House will be on lefthand side.
Community
- Home Owners Association: Mandatory
School Information
- School District: Allen ISD
- Elementary School: Jenny Preston
- Middle School: Curtis
- High School: Allen
Heating & Cooling
- Heating/Cooling:
Central
Utilities
- Utility Description:
City Sewer
City Water
Lot Features
- Lot Size (Acres): 0.3
- Lot Size (Sqft.): 13,068
- Lot Description:
Cul-De-Sac
Landscaped
Many Trees
Cedar
Sprinkler System
Subdivision
- Fencing (Description):
Back Yard
Fenced
Full
Wood
Wrought Iron
Financial Considerations
- Price per Sqft.: $234
- Price per Acre: $3,716,667
- For Sale/Rent/Lease: For Sale
Disclosures & Reports
- Legal Description: STARCREEK PHASE ONE (CAL), BLK E, LOT 6
- Disclosures/Reports: Survey Available
- APN: R881700E00601
- Block: E
Contact Realtor Douglas Newby for Insights on Property for Sale
Douglas Newby represents clients with Dallas estate homes, architect designed homes and modern homes.
Listing provided courtesy of North Texas Real Estate Information Systems (NTREIS)
We do not independently verify the currency, completeness, accuracy or authenticity of the data contained herein. The data may be subject to transcription and transmission errors. Accordingly, the data is provided on an ‘as is, as available’ basis only.


