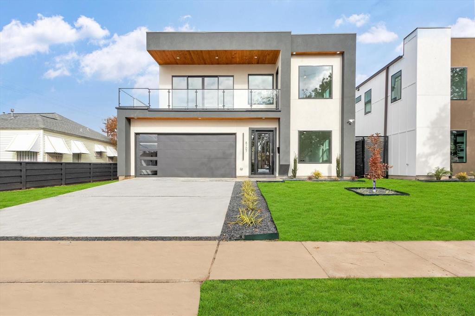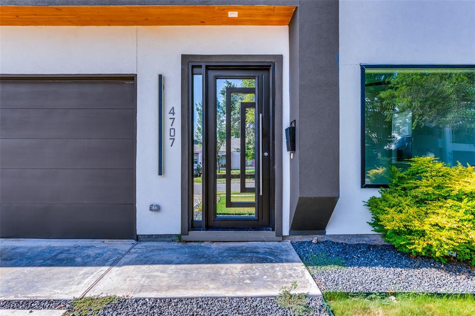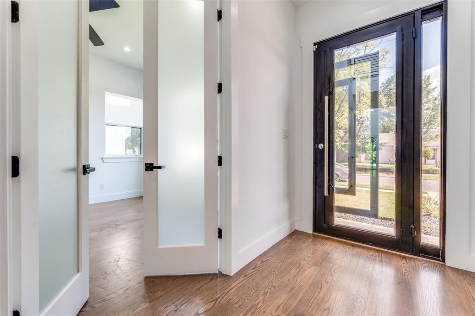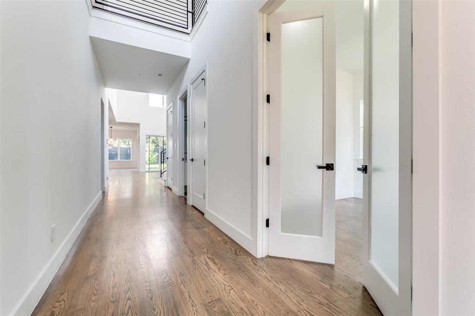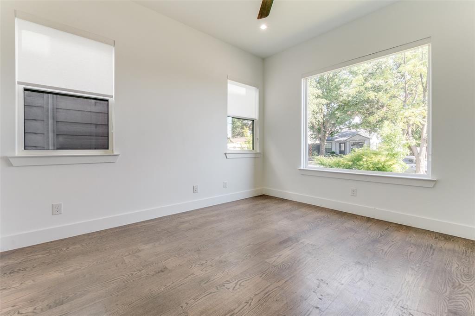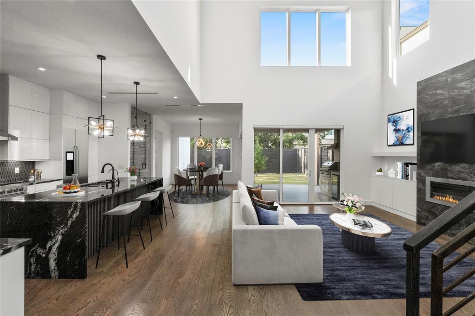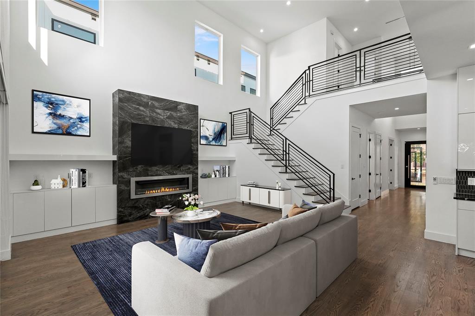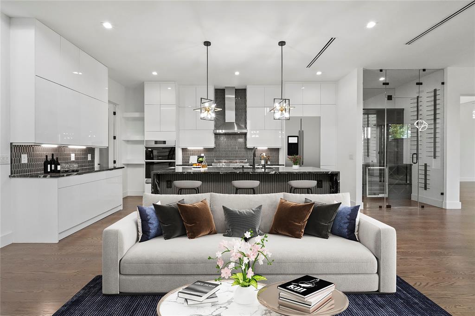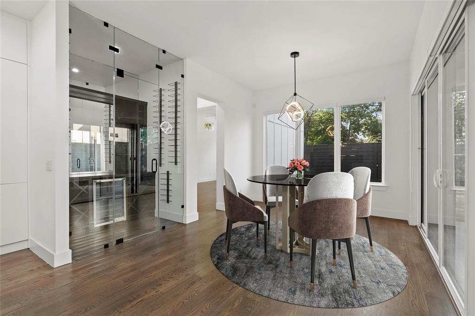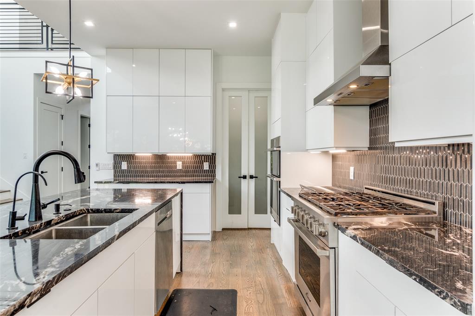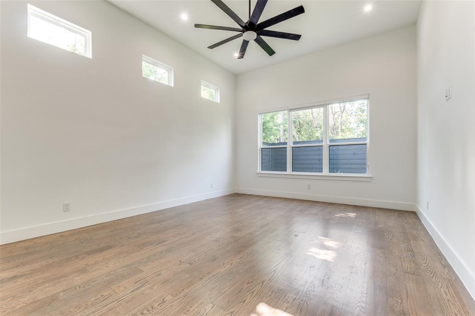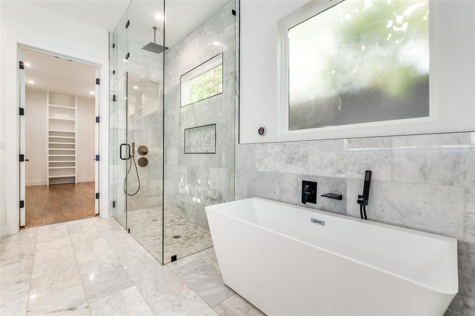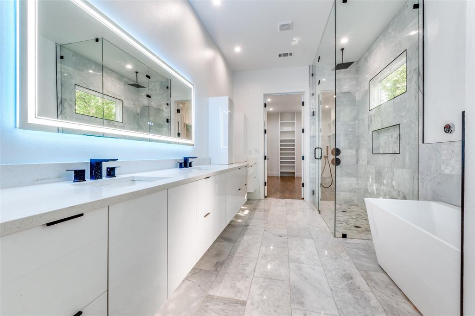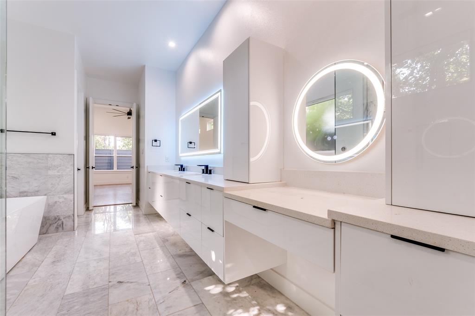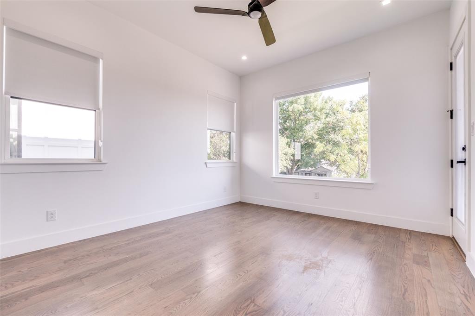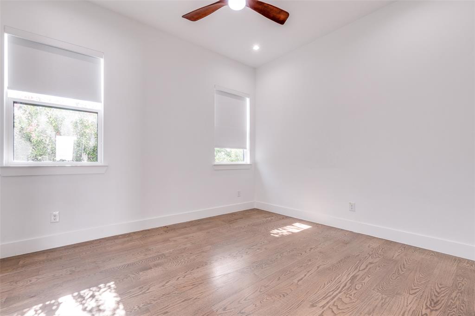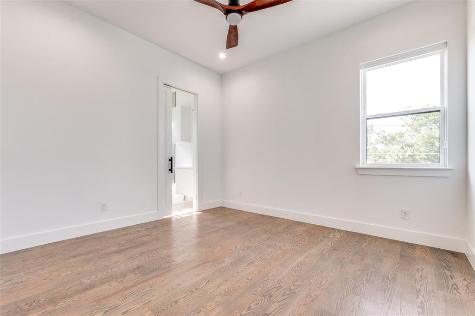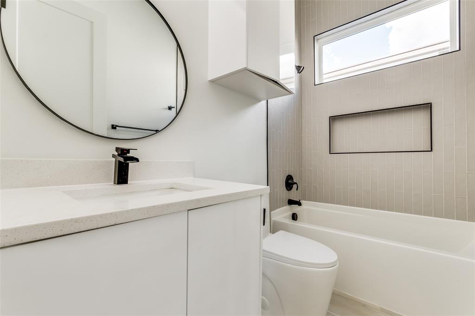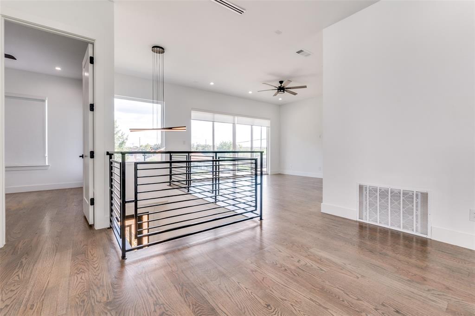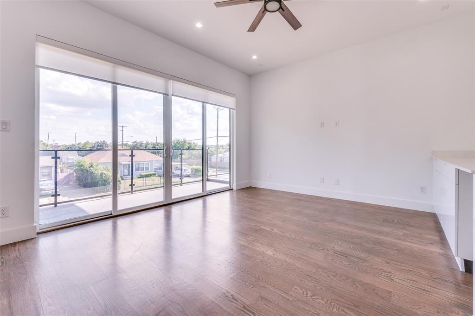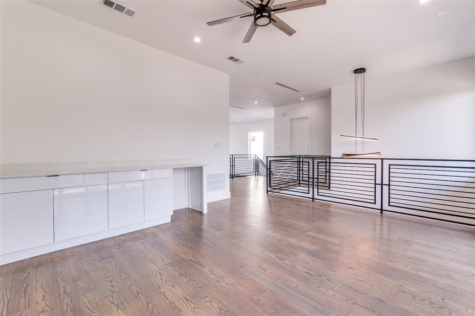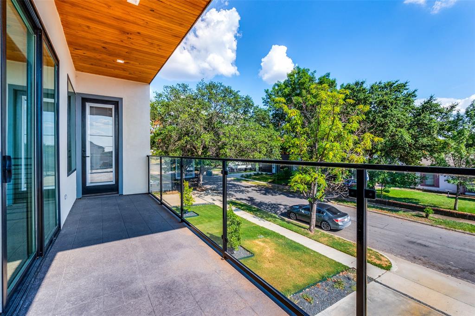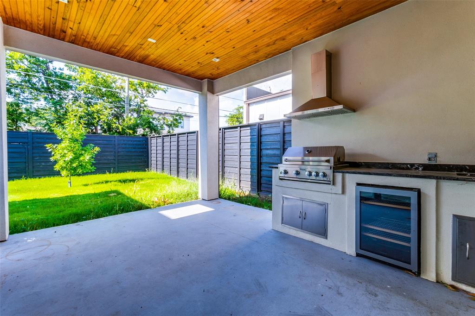4707 Cowan Avenue, Dallas, Texas
$1,190,000
LOADING ..
Just minutes from the heart of Dallas arrive at this sanctuary of modern luxury. This stunning 2022-built, contemporary home embodies light and openness. Walls of windows blur the lines between the sleek interior and the expansive backyard. Step inside and be greeted by soaring ceilings that enhance the feeling of spaciousness. High-end finishes, from gleaming hardwood floors to designer lighting, create an atmosphere of sophisticated comfort. The open floor plan seamlessly connects the living room, dining room, and a gourmet kitchen, perfect for entertaining. Tucked away for privacy, the downstairs primary bedroom suite is a personal oasis. Large windows bathe the space in natural light, while high ceilings add a sense of grandeur. Unwind in the spa-like bathroom, complete with a soaking tub and a luxurious shower. Head downstairs to the temperature-controlled wine cellar, or venture out to the enormous backyard. Here, a fully equipped outdoor kitchen beckons for entertainment.
School District: Dallas ISD
Dallas MLS #: 20677489
Representing the Seller: Listing Agent Leston Eustache; Listing Office: Bray Real Estate Group- Dallas
Representing the Buyer: Contact realtor Douglas Newby of Douglas Newby & Associates if you would like to see this property. 214.522.1000
Property Overview
- Listing Price: $1,190,000
- MLS ID: 20677489
- Status: For Sale
- Days on Market: 39
- Updated: 9/15/2024
- Previous Status: For Sale
- MLS Start Date: 8/8/2024
Property History
- Current Listing: $1,190,000
- Original Listing: $1,200,000
Interior
- Number of Rooms: 5
- Full Baths: 5
- Half Baths: 0
- Interior Features:
Built-in Features
Built-in Wine Cooler
Cable TV Available
Cathedral Ceiling(s)
Chandelier
Decorative Lighting
Dry Bar
Eat-in Kitchen
Flat Screen Wiring
Granite Counters
High Speed Internet Available
In-Law Suite Floorplan
Kitchen Island
Loft
Multiple Staircases
Natural Woodwork
Open Floorplan
Paneling
Pantry
Vaulted Ceiling(s)
Walk-In Closet(s)
Wet Bar
Second Primary Bedroom
- Flooring:
Hardwood
Parking
- Parking Features:
Additional Parking
Driveway
Garage Faces Front
On Street
Location
- County: Dallas
- Directions: Please use your preferred GPS :)
Community
- Home Owners Association: None
School Information
- School District: Dallas ISD
- Elementary School: Polk
- Middle School: Cary
- High School: Jefferson
Heating & Cooling
- Heating/Cooling:
Central
Utilities
- Utility Description:
City Sewer
City Water
Lot Features
- Lot Size (Acres): 0.14
- Lot Size (Sqft.): 6,185.52
- Fencing (Description):
Back Yard
Wood
Financial Considerations
- Price per Sqft.: $355
- Price per Acre: $8,380,282
- For Sale/Rent/Lease: For Sale
Disclosures & Reports
- Legal Description: GREENWAY TERRACE BLK 10/4818 LT 29
- Restrictions: No Known Restriction(s),No Restrictions
- APN: 00000341479000000
- Block: 10/48
Contact Realtor Douglas Newby for Insights on Property for Sale
Douglas Newby represents clients with Dallas estate homes, architect designed homes and modern homes.
Listing provided courtesy of North Texas Real Estate Information Systems (NTREIS)
We do not independently verify the currency, completeness, accuracy or authenticity of the data contained herein. The data may be subject to transcription and transmission errors. Accordingly, the data is provided on an ‘as is, as available’ basis only.


