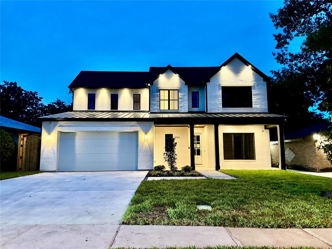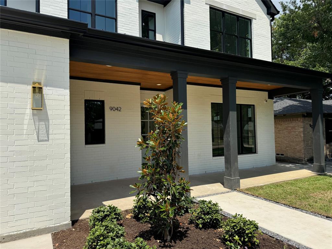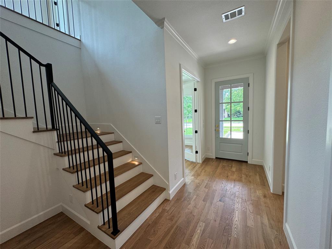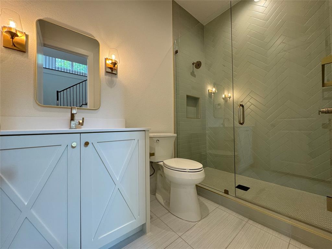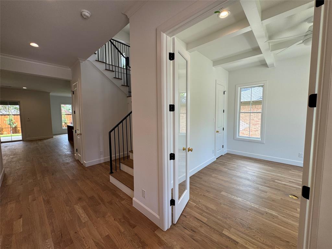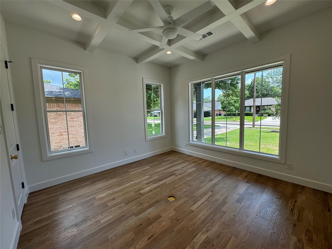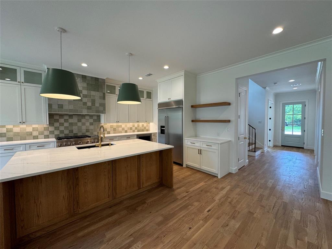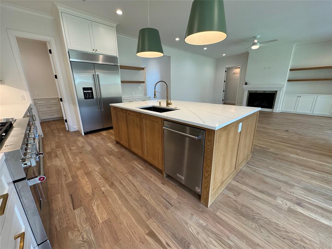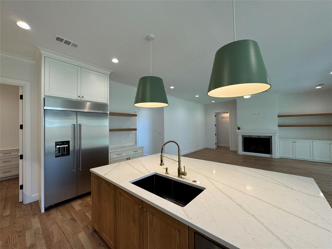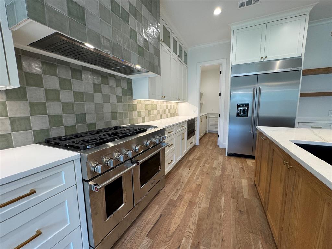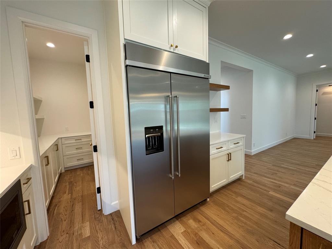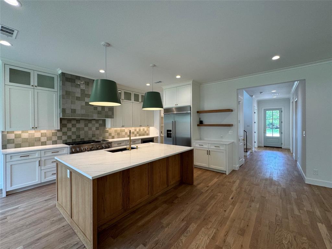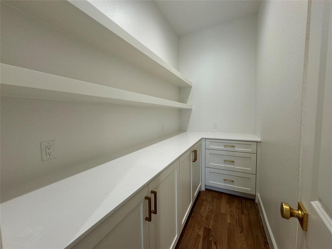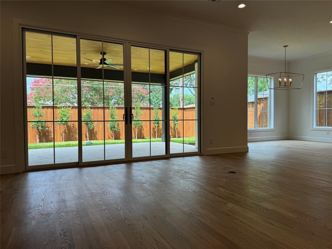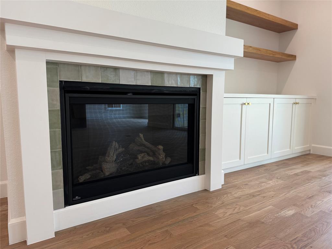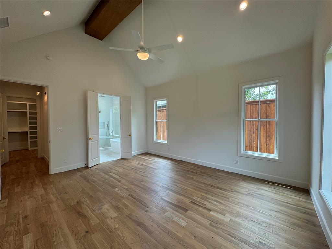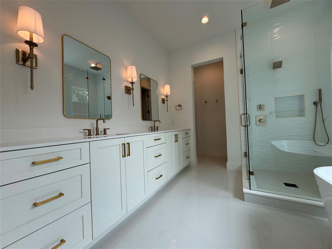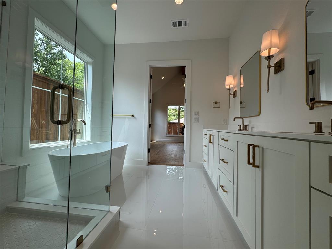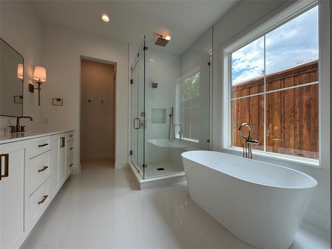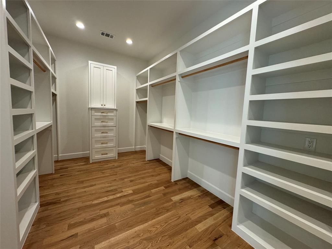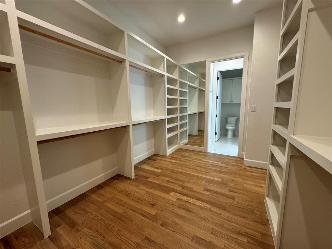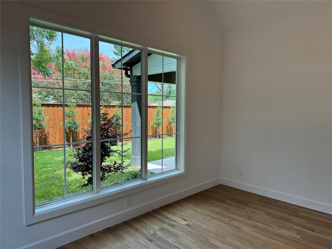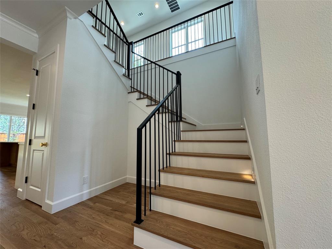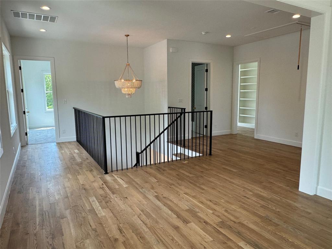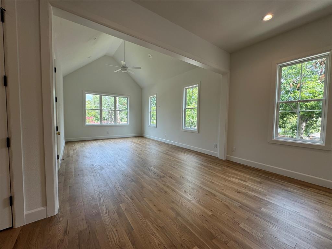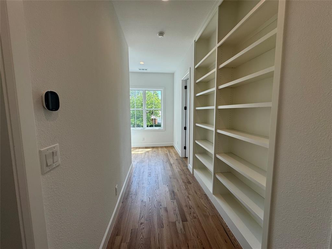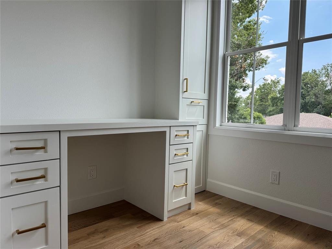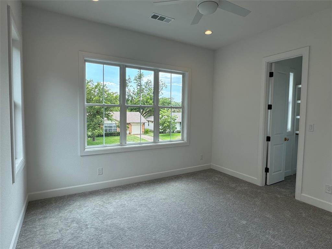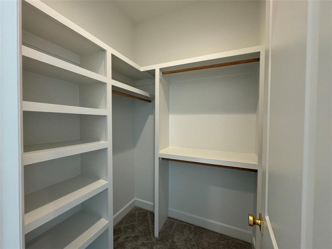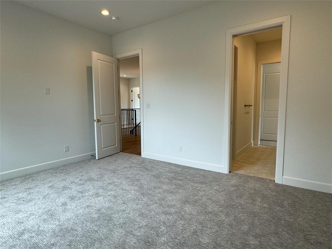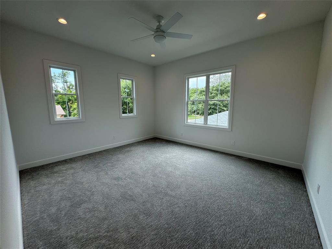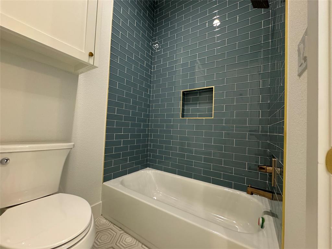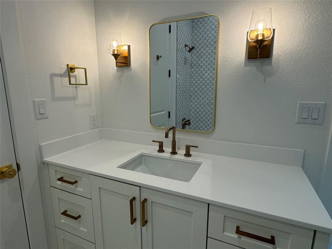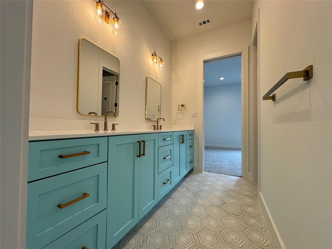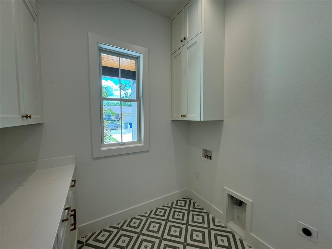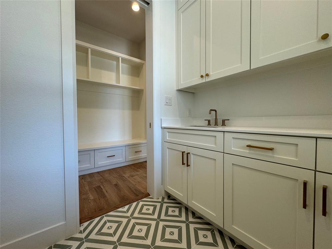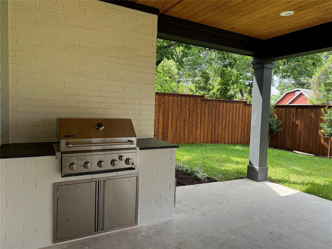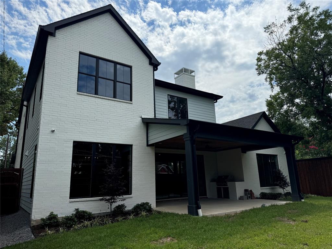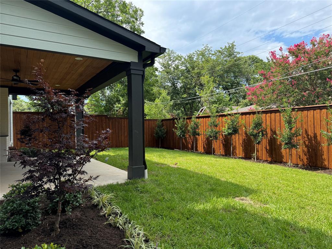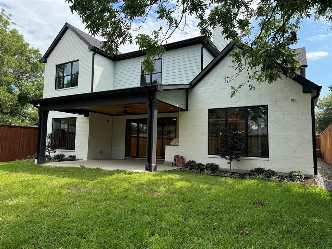9042 Leaside Drive, Dallas, Texas
$1,600,000 (Last Listing Price)
LOADING ..
Located in the heart of the L-Streets, 9042 Leaside has it all! Beautifully crafted modern farmhouse, built by Striland Residential. Features include, white oak hardwoods, custom millwork, and hand selected designer tile. The kitchen showcases the KitchenAid Signature Series appliance package with a 48in gas range, under counter built in microwave, and built in side by side refrigerator and freezer. Huge kitchen island with plenty of cabinets for storage and butlers pantry. Enter the primary suite through your own foyer and enjoy all of the natural light under the cathedral ceiling. The primary bath boasts an oversized shower with rainhead, shower wand, and sitting bench. Adjacent to the shower is a 60 inch freestanding soaker tub. Upstairs you'll find a large game room, study area with built in book shelves, JnJ bedrooms, and 5th bedroom with bath. EV charger in garage, active alarm with camera system, wifi access points, and wired for surround sound.
School District: Richardson ISD
Dallas MLS #: 20677063
Representing the Seller: Listing Agent Chris Dillard; Listing Office: JPAR - Addison
For further information on this home and the Dallas real estate market, contact real estate broker Douglas Newby. 214.522.1000
Property Overview
- Listing Price: $1,600,000
- MLS ID: 20677063
- Status: Sold
- Days on Market: 105
- Updated: 9/29/2024
- Previous Status: For Sale
- MLS Start Date: 7/18/2024
Property History
- Current Listing: $1,600,000
Interior
- Number of Rooms: 5
- Full Baths: 4
- Half Baths: 0
- Interior Features:
Built-in Features
Cathedral Ceiling(s)
Chandelier
Decorative Lighting
Double Vanity
Eat-in Kitchen
Flat Screen Wiring
High Speed Internet Available
In-Law Suite Floorplan
Kitchen Island
Natural Woodwork
Open Floorplan
Smart Home System
Sound System Wiring
Vaulted Ceiling(s)
Walk-In Closet(s)
Wired for Data
- Flooring:
Carpet
Hardwood
Tile
Parking
- Parking Features:
Electric Vehicle Charging Station(s)
Garage
Garage Door Opener
Garage Faces Front
Garage Single Door
Oversized
Location
- County: Dallas
- Directions: FROM NW HWY, NORTH ON FERNDALE, EAST ON MCREE, SOUTH ON LEASIDE
Community
- Home Owners Association: None
School Information
- School District: Richardson ISD
- Elementary School: Lake Highlands
- High School: Lake Highlands
Heating & Cooling
- Heating/Cooling:
Central
ENERGY STAR Qualified Equipment
ENERGY STAR/ACCA RSI Qualified Installation
Humidity Control
Natural Gas
Utilities
- Utility Description:
Alley
City Sewer
City Water
Electricity Connected
Individual Gas Meter
Lot Features
- Lot Size (Acres): 0.18
- Lot Size (Sqft.): 7,623
- Fencing (Description):
Wood
Financial Considerations
- Price per Sqft.: $412
- Price per Acre: $9,142,857
- For Sale/Rent/Lease: For Sale
Disclosures & Reports
- Legal Description: LAKE HIGHLANDS ESTATES NO 10 BLK O/7316 LT 7
- APN: 00000717655000000
- Block: O/731
Contact Realtor Douglas Newby for Insights on Property for Sale
Douglas Newby represents clients with Dallas estate homes, architect designed homes and modern homes.
Listing provided courtesy of North Texas Real Estate Information Systems (NTREIS)
We do not independently verify the currency, completeness, accuracy or authenticity of the data contained herein. The data may be subject to transcription and transmission errors. Accordingly, the data is provided on an ‘as is, as available’ basis only.


