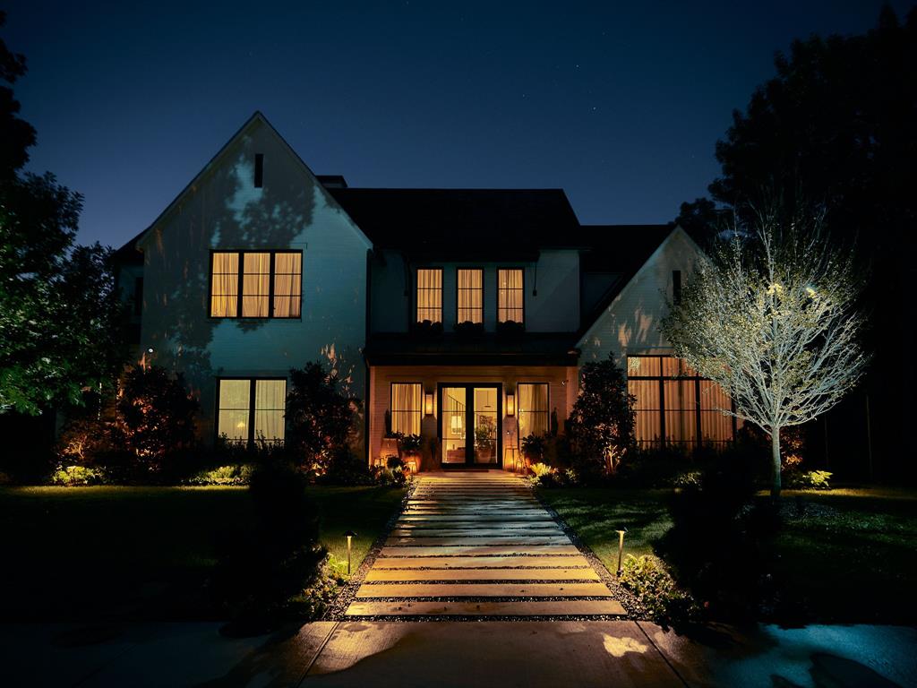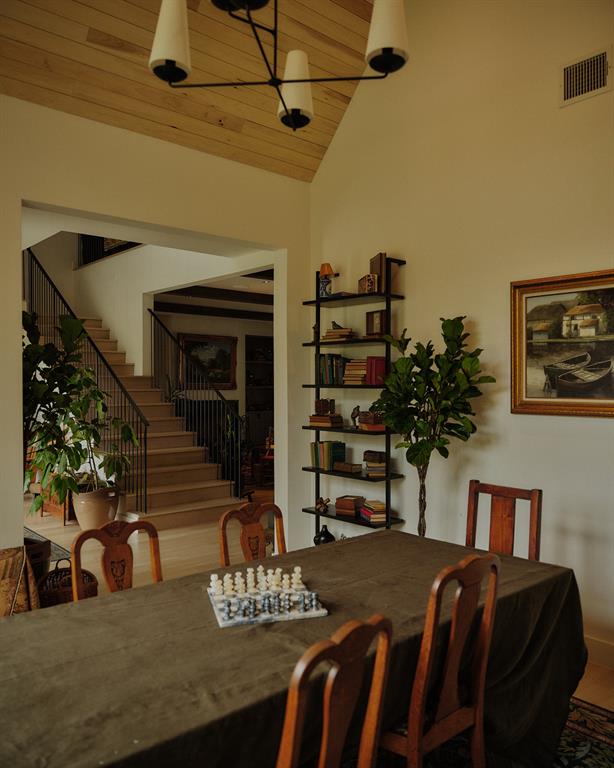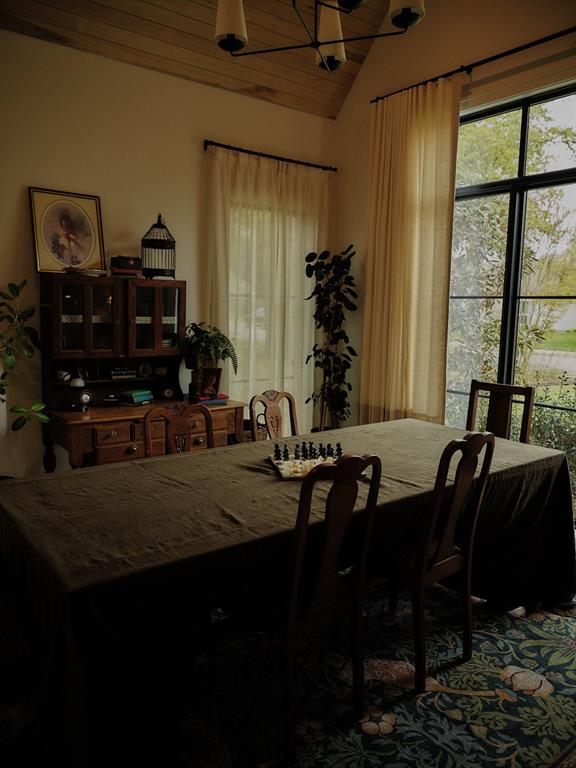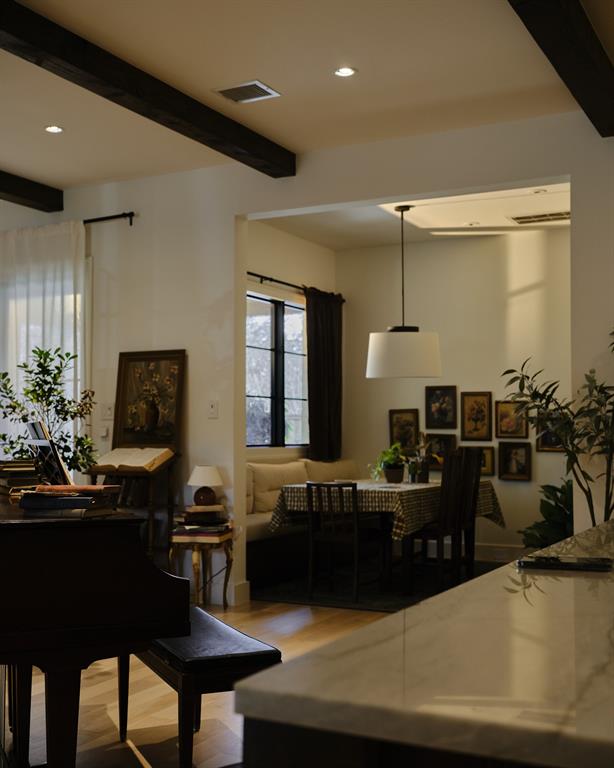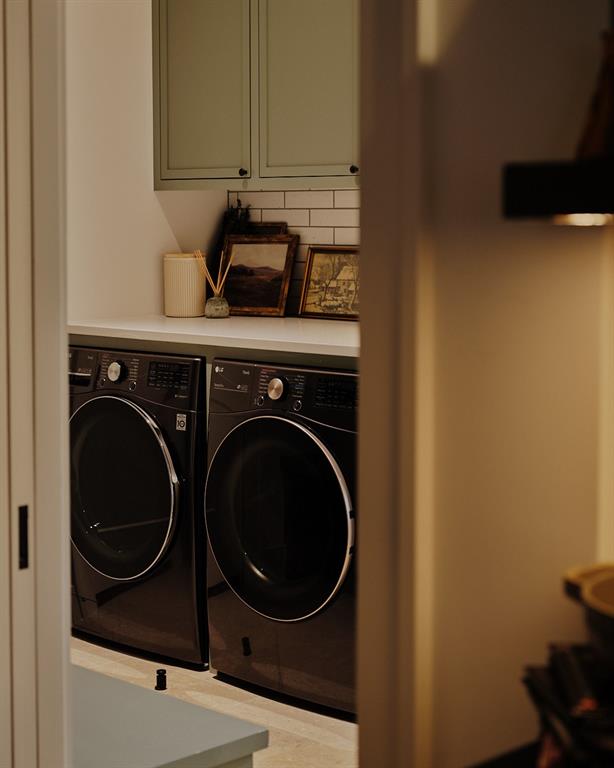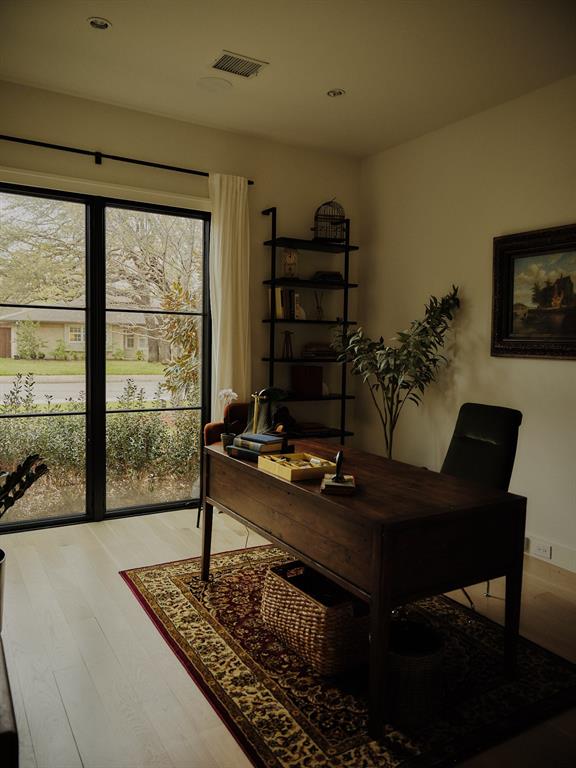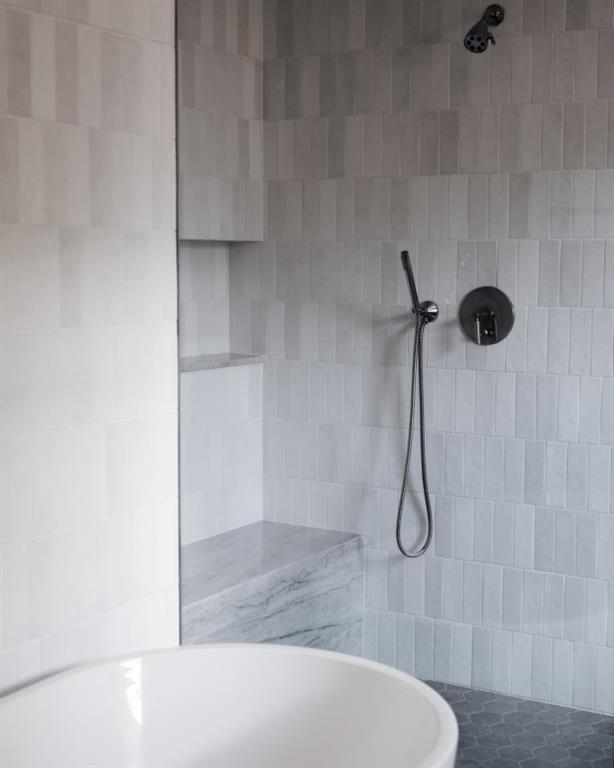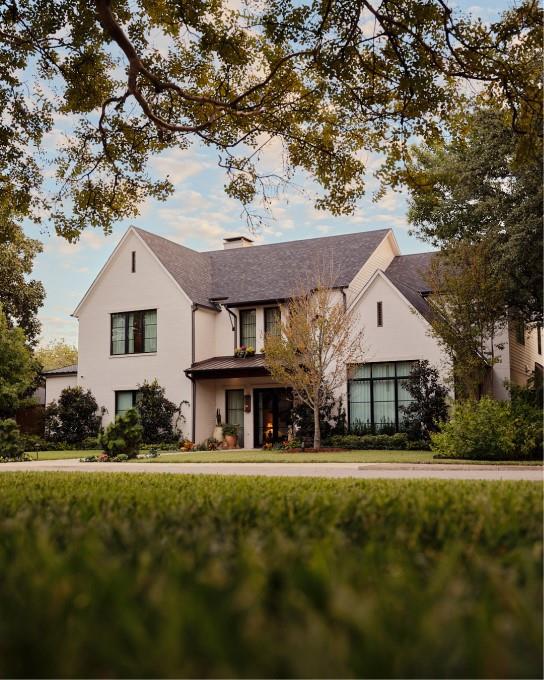5026 Forest Bend Road, Dallas, Texas
$2,500,000
LOADING ..
Nestled in the Forest Bend neighborhood, this exquisite home offers a grand foyer, open-concept living space, and a gourmet chef's kitchen with high-end appliances and a large island. The luxurious master suite is a private retreat with a spa-like bathroom, soaking tub, and walk-in closet, while generously sized bedrooms ensure comfort for family and guests. A secret movie room provides a cozy escape or can serve as a panic room. The backyard oasis boasts a sparkling pool, expansive patio, lush greenery, and a top-of-the-line outdoor grill for al fresco dining. Additional features include smart home technology, a whole-house soft water system, a three-car garage, and prime access to shopping, dining, and top-rated schools. Don't miss this chance to own a piece of Dallas luxury living. Schedule a private showing today! All furniture and appliances can come with property with the correct offer over asking price.
School District: Dallas ISD
Dallas MLS #: 20672970
Representing the Seller: Listing Agent Daniel Duran; Listing Office: Selection.Realestate LLC
Representing the Buyer: Contact realtor Douglas Newby of Douglas Newby & Associates if you would like to see this property. 214.522.1000
Property Overview
- Listing Price: $2,500,000
- MLS ID: 20672970
- Status: Cancelled
- Days on Market: 34
- Updated: 9/3/2024
- Previous Status: For Sale
- MLS Start Date: 8/16/2024
Property History
- Current Listing: $2,500,000
Interior
- Number of Rooms: 5
- Full Baths: 4
- Half Baths: 1
- Interior Features:
Built-in Features
Built-in Wine Cooler
Cable TV Available
Cathedral Ceiling(s)
Chandelier
Decorative Lighting
Double Vanity
Dry Bar
Eat-in Kitchen
Flat Screen Wiring
Granite Counters
High Speed Internet Available
Kitchen Island
Natural Woodwork
Open Floorplan
Paneling
Pantry
Smart Home System
Sound System Wiring
Vaulted Ceiling(s)
Walk-In Closet(s)
Wet Bar
Wired for Data
- Appliances:
Air Purifier
Dehumidifier
Generator
Home Theater
Irrigation Equipment
- Flooring:
Wood
Parking
- Parking Features:
Alley Access
Electric Gate
Electric Vehicle Charging Station(s)
Epoxy Flooring
Garage Door Opener
Garage Faces Rear
Heated Garage
Location
- County: Dallas
- Directions: GPS
Community
- Home Owners Association: None
School Information
- School District: Dallas ISD
- Elementary School: Nathan Adams
- Middle School: Walker
- High School: White
Heating & Cooling
- Heating/Cooling:
Central
Electric
ENERGY STAR Qualified Equipment
Fireplace(s)
Heat Pump
Humidity Control
Utilities
- Utility Description:
Alley
Asphalt
Cable Available
City Sewer
City Water
Curbs
Electricity Available
Electricity Connected
Individual Gas Meter
Individual Water Meter
Master Gas Meter
Master Water Meter
Sidewalk
Underground Utilities
Lot Features
- Lot Size (Acres): 0.25
- Lot Size (Sqft.): 10,672.2
- Fencing (Description):
Back Yard
Privacy
Wood
Financial Considerations
- Price per Sqft.: $448
- Price per Acre: $10,204,082
- For Sale/Rent/Lease: For Sale
Disclosures & Reports
- Legal Description: INWOOD NORTH ESTATES 1ST INST BLK 6/8398 LT 1
- Restrictions: No Known Restriction(s)
- APN: 00000810097000000
- Block: 68398
Contact Realtor Douglas Newby for Insights on Property for Sale
Douglas Newby represents clients with Dallas estate homes, architect designed homes and modern homes.
Listing provided courtesy of North Texas Real Estate Information Systems (NTREIS)
We do not independently verify the currency, completeness, accuracy or authenticity of the data contained herein. The data may be subject to transcription and transmission errors. Accordingly, the data is provided on an ‘as is, as available’ basis only.


