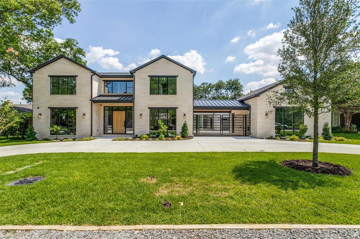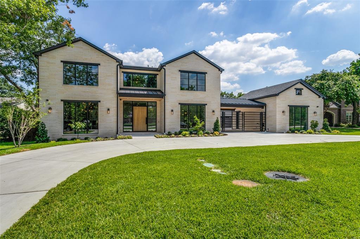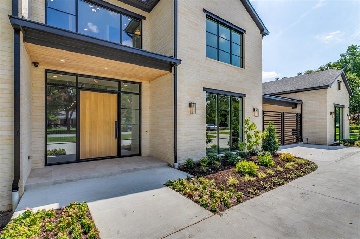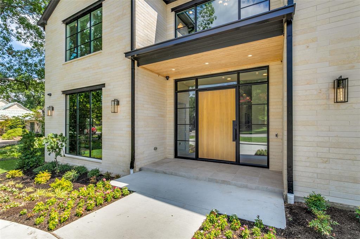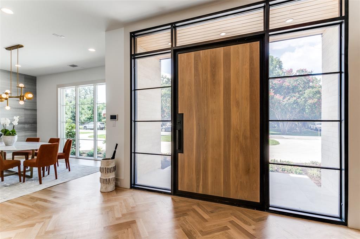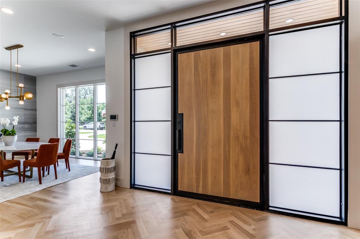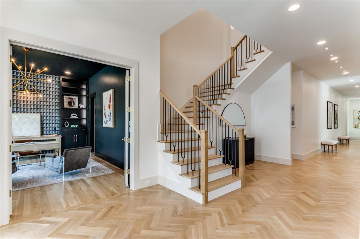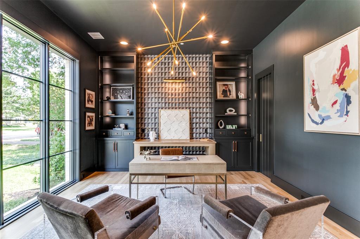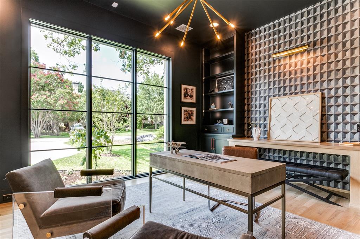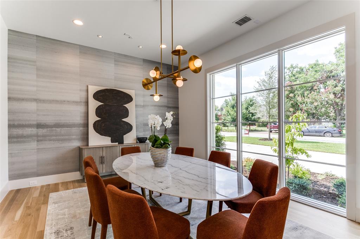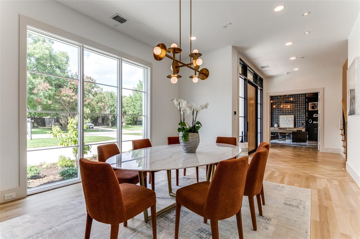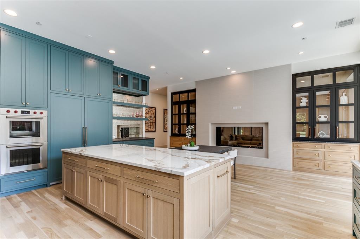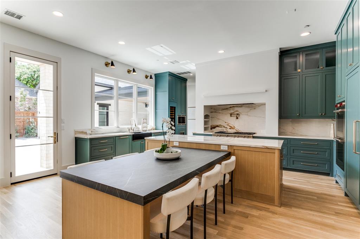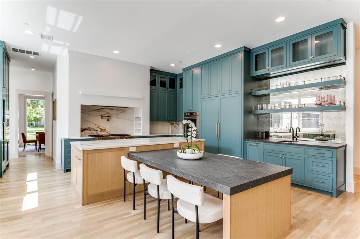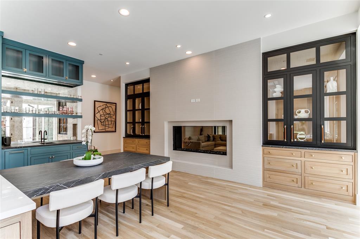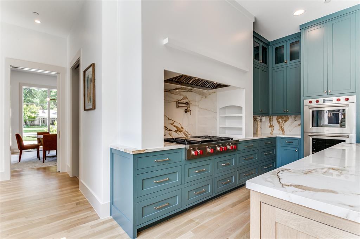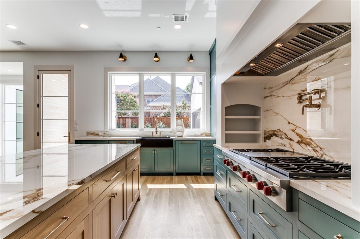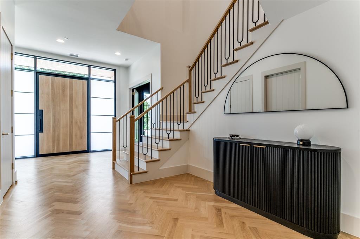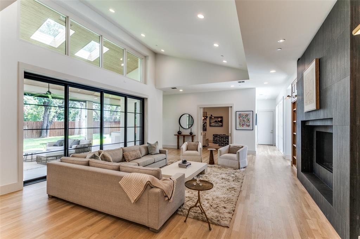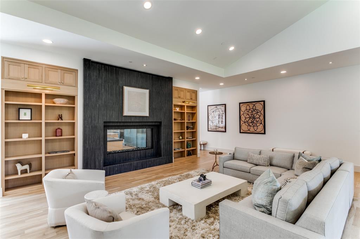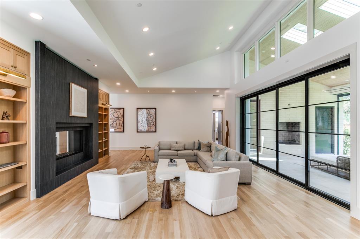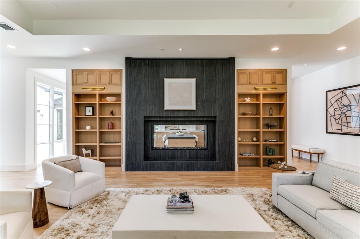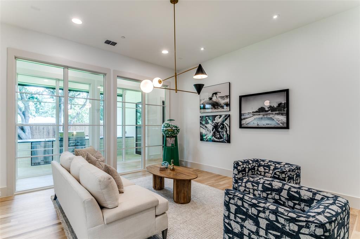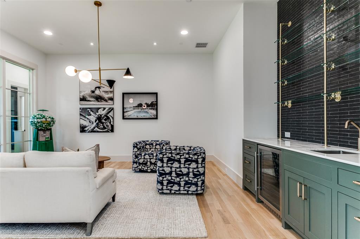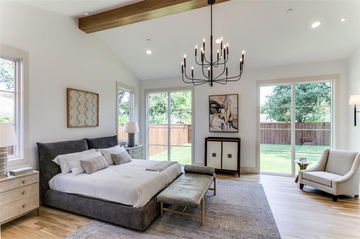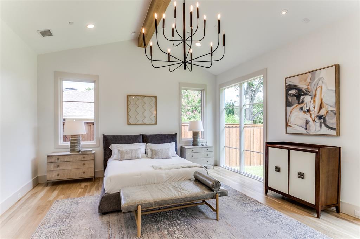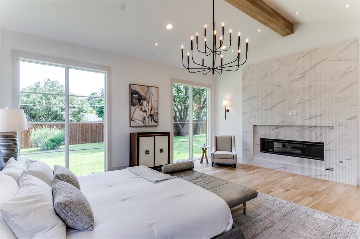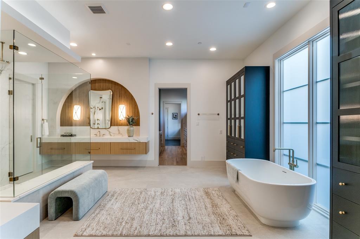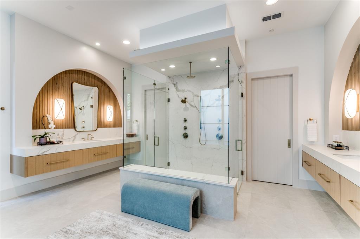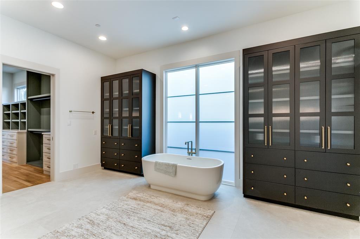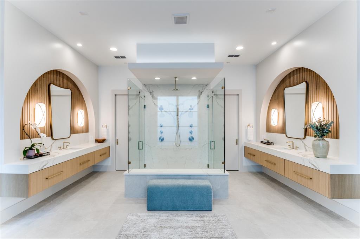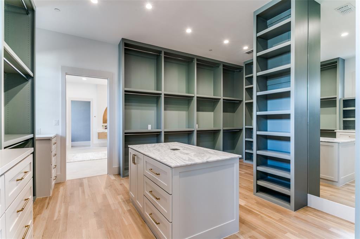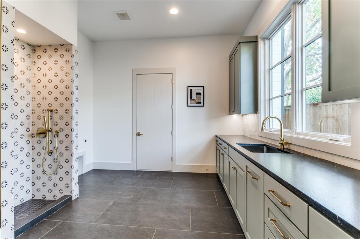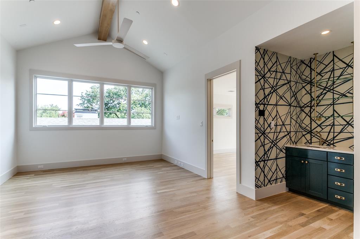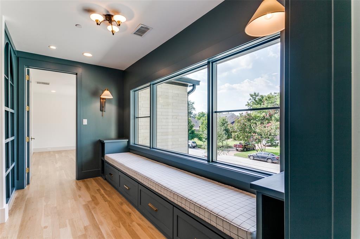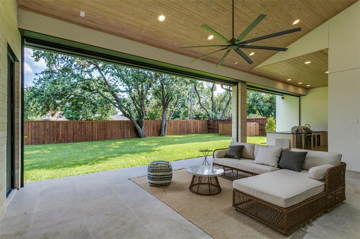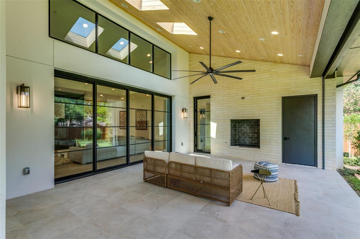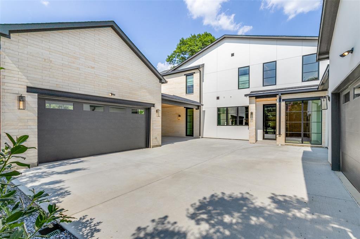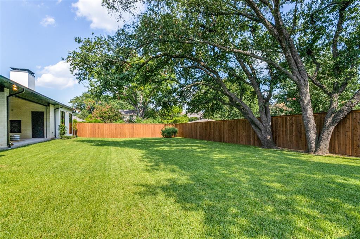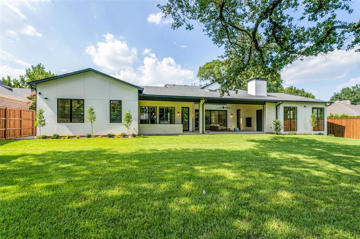4242 Williamsburg Road, Dallas, Texas
$4,895,000 (Last Listing Price)
LOADING ..
Experience luxury living at its peak! Step through the white oak & steel door into a grand foyer leading to a sophisticated study, dining area bathed in natural light, both adorned with Phillip Jeffries wall coverings. The kitchen is a chef's paradise, boasting exquisite cabinets, quartz counters, expansive island with a built-in table, wine refrigerators, and a see-through fireplace. The great room features full pocket sliding doors, seamlessly connecting indoor-outdoor spaces overlooking the patio & fireplace. Adjacent, the family room offers a wet bar for effortless entertaining. The opulent primary suite boasts a fireplace, lavish bath with separate vanities, water closets, an oversized shower leading to an incredible closet. An additional bedroom downstairs adds flexibility. Upstairs, discover 4 ensuite bedrooms, a reading nook, & an extra living area. Outside, a gated motor court leads to a 4-car garage, complemented by the inclusion of an elevator for ease of access throughout.
School District: Dallas ISD
Dallas MLS #: 20672755
Representing the Seller: Listing Agent Sharon Redd; Listing Office: Dave Perry Miller Real Estate
For further information on this home and the Dallas real estate market, contact real estate broker Douglas Newby. 214.522.1000
Property Overview
- Listing Price: $4,895,000
- MLS ID: 20672755
- Status: Sold
- Days on Market: 186
- Updated: 9/20/2024
- Previous Status: For Sale
- MLS Start Date: 7/12/2024
Property History
- Current Listing: $4,895,000
Interior
- Number of Rooms: 6
- Full Baths: 6
- Half Baths: 1
- Interior Features:
Built-in Features
Built-in Wine Cooler
Chandelier
Decorative Lighting
Double Vanity
Eat-in Kitchen
Elevator
Flat Screen Wiring
High Speed Internet Available
Kitchen Island
Loft
Open Floorplan
Pantry
Smart Home System
Sound System Wiring
Vaulted Ceiling(s)
Walk-In Closet(s)
Wet Bar
- Appliances:
Generator
- Flooring:
Ceramic Tile
Hardwood
Parking
- Parking Features:
Circular Driveway
Covered
Drive Through
Driveway
Electric Gate
Epoxy Flooring
Garage
Garage Door Opener
Garage Double Door
Garage Faces Front
Garage Faces Rear
Inside Entrance
Location
- County: Dallas
- Directions: From Walnut Hill go south on Crestline and turn right on Williamsburg. Home is on the left in the middle of the block.
Community
- Home Owners Association: None
School Information
- School District: Dallas ISD
- Elementary School: Walnuthill
- Middle School: Medrano
- High School: Jefferson
Heating & Cooling
Utilities
- Utility Description:
City Sewer
City Water
Lot Features
- Lot Size (Acres): 0.46
- Lot Size (Sqft.): 20,124.72
Financial Considerations
- Price per Sqft.: $646
- Price per Acre: $10,595,238
- For Sale/Rent/Lease: For Sale
Disclosures & Reports
- Legal Description: 05542 LOT 25 WILLIAMSBURG
- APN: 00000419077000000
Contact Realtor Douglas Newby for Insights on Property for Sale
Douglas Newby represents clients with Dallas estate homes, architect designed homes and modern homes.
Listing provided courtesy of North Texas Real Estate Information Systems (NTREIS)
We do not independently verify the currency, completeness, accuracy or authenticity of the data contained herein. The data may be subject to transcription and transmission errors. Accordingly, the data is provided on an ‘as is, as available’ basis only.


