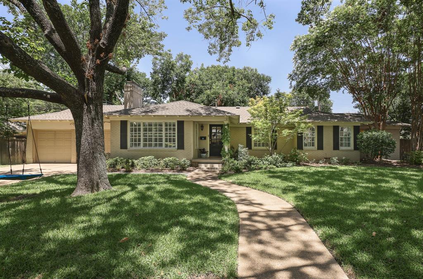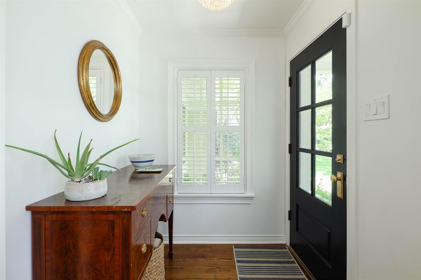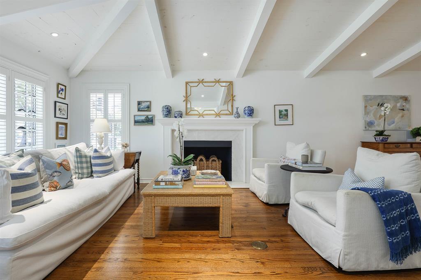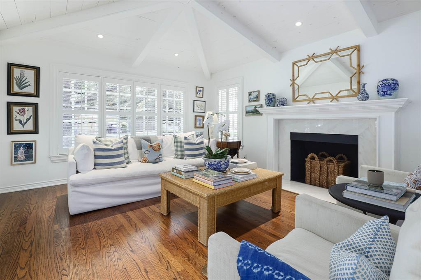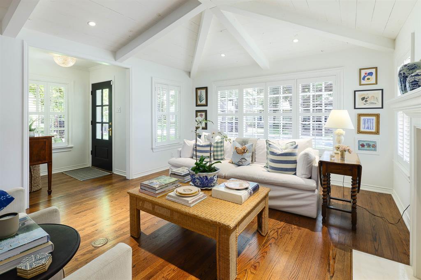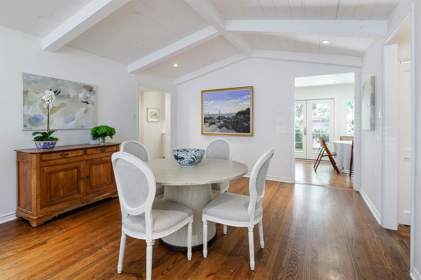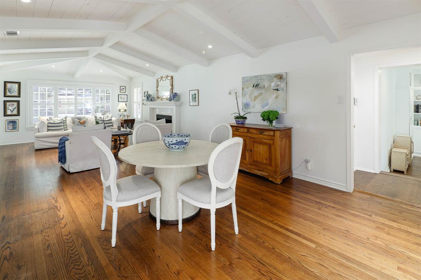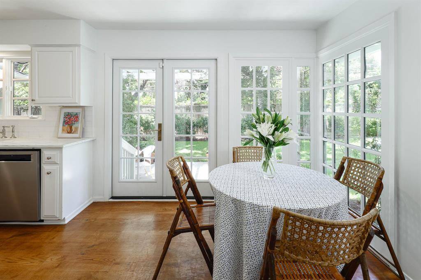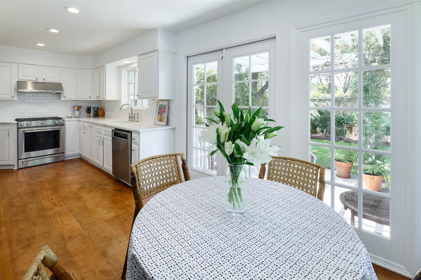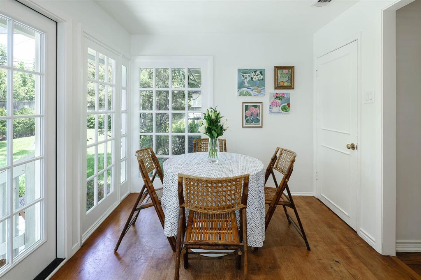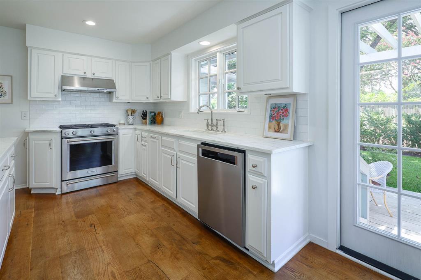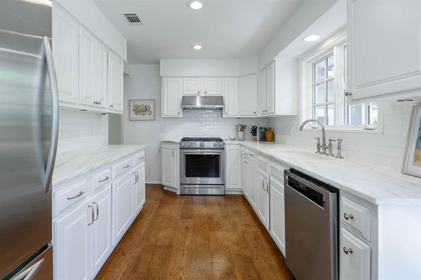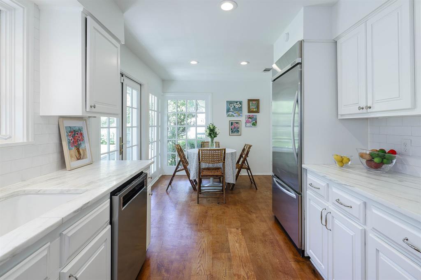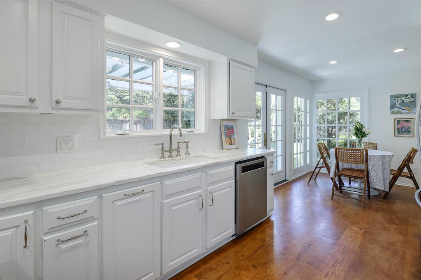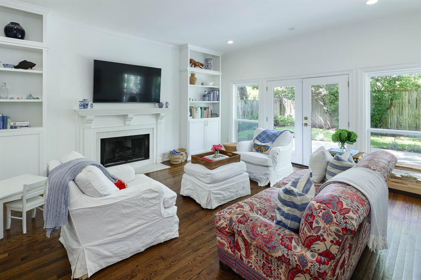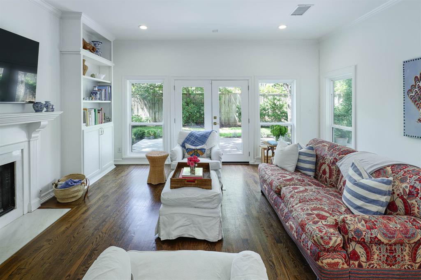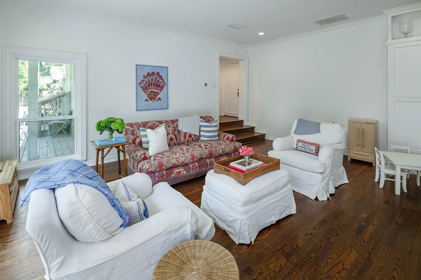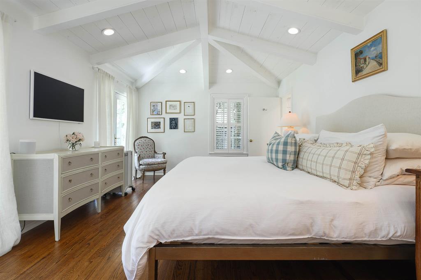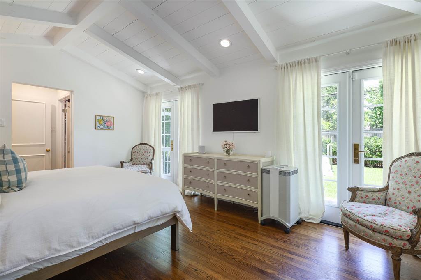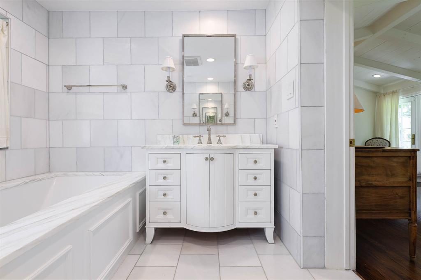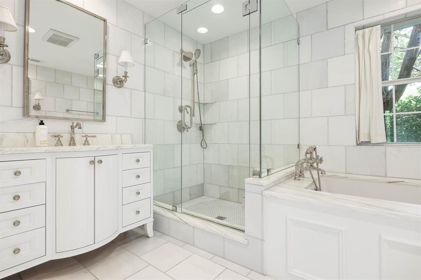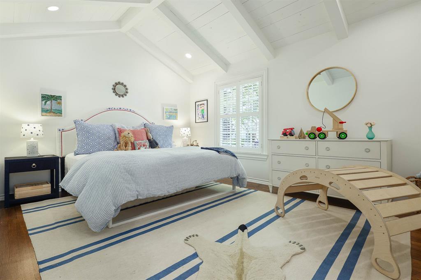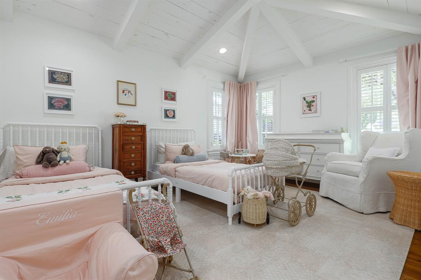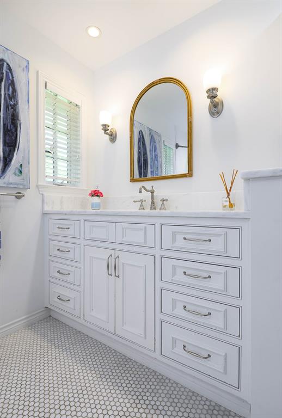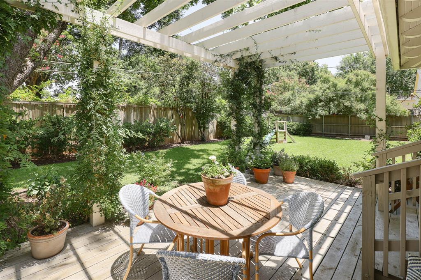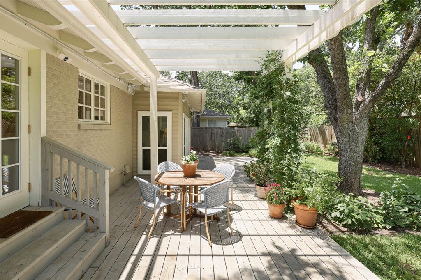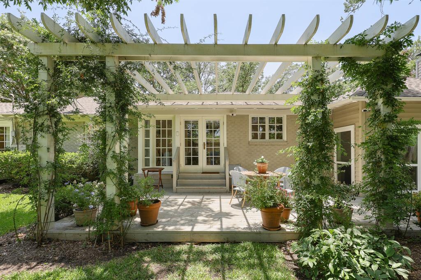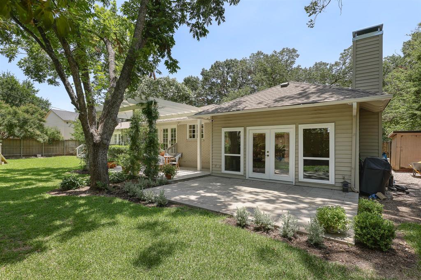6433 Joyce Way, Dallas, Texas
$1,350,000 (Last Listing Price)
LOADING ..
This charming 3 bedroom 2 bath home in Preston Hollow home was renovated and updated in 2021 with essentially every surface touched. Walking through the front door into a light filled home begins with the formal living area & dining room that have amazing vaulted ceilings & hardwoods throughout. The bright kitchen includes oak flooring, marble countertops, SS appliances, & a darling bfast nook with french doors opening to the backyard. Ideally located off the kitchen, the large den has beautiful built-ins, fireplace with marble and french doors opening to the back patio. The primary bedroom features vaulted ceilings, french doors opening to the backyard, ensuite bath with separate vanities, shower & tub as well as a large walk in closet. The secondary bedrooms are spacious & also have newly vaulted ceilings and hardwood flooring. The bathrooms were reinvented adding extra storage, Italian white marble & tiles. This gem in the heart of PH is perfect for family living & entertaining.
School District: Dallas ISD
Dallas MLS #: 20671145
Representing the Seller: Listing Agent Anne Kashata; Listing Office: Allie Beth Allman & Assoc.
For further information on this home and the Dallas real estate market, contact real estate broker Douglas Newby. 214.522.1000
Property Overview
- Listing Price: $1,350,000
- MLS ID: 20671145
- Status: Sold
- Days on Market: 187
- Updated: 11/4/2024
- Previous Status: For Sale
- MLS Start Date: 7/11/2024
Property History
- Current Listing: $1,350,000
- Original Listing: $1,399,000
Interior
- Number of Rooms: 3
- Full Baths: 2
- Half Baths: 0
- Interior Features:
Built-in Features
Cable TV Available
Decorative Lighting
Flat Screen Wiring
High Speed Internet Available
Pantry
Vaulted Ceiling(s)
Walk-In Closet(s)
- Flooring:
Marble
Wood
Parking
- Parking Features:
Driveway
Garage
Garage Double Door
Garage Faces Front
Location
- County: Dallas
- Directions: South of Walnut Hill between Preston and Hillcrest
Community
- Home Owners Association: None
School Information
- School District: Dallas ISD
- Elementary School: Prestonhol
- Middle School: Benjamin Franklin
- High School: Hillcrest
Heating & Cooling
- Heating/Cooling:
Central
Natural Gas
Utilities
- Utility Description:
Cable Available
City Sewer
City Water
Curbs
Electricity Available
Electricity Connected
Individual Gas Meter
Individual Water Meter
Phone Available
Lot Features
- Lot Size (Acres): 0.26
- Lot Size (Sqft.): 11,238.48
- Lot Dimensions: 100x118
- Lot Description:
Interior Lot
Landscaped
Lrg. Backyard Grass
Many Trees
Sprinkler System
- Fencing (Description):
Back Yard
Wood
Financial Considerations
- Price per Sqft.: $575
- Price per Acre: $5,232,558
- For Sale/Rent/Lease: For Sale
Disclosures & Reports
- Legal Description: WALNUT CREST BLK 1/5478 LT 12
- APN: 00000407809000000
- Block: 15478
Contact Realtor Douglas Newby for Insights on Property for Sale
Douglas Newby represents clients with Dallas estate homes, architect designed homes and modern homes.
Listing provided courtesy of North Texas Real Estate Information Systems (NTREIS)
We do not independently verify the currency, completeness, accuracy or authenticity of the data contained herein. The data may be subject to transcription and transmission errors. Accordingly, the data is provided on an ‘as is, as available’ basis only.


