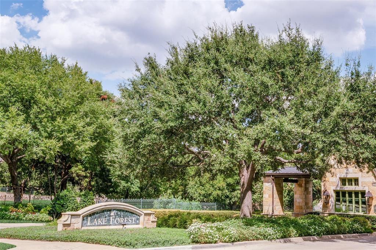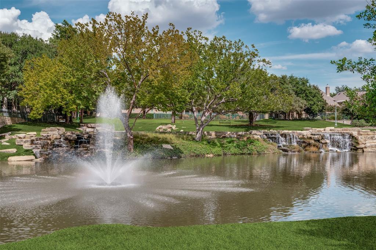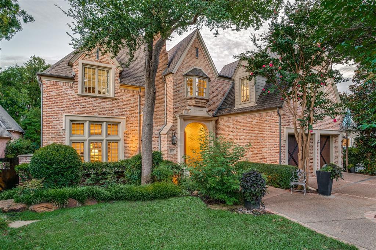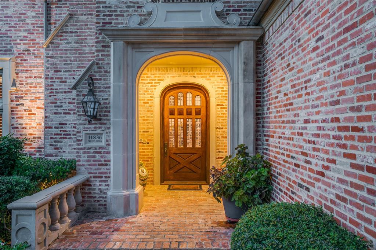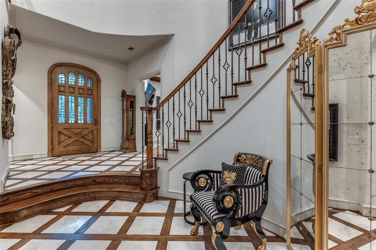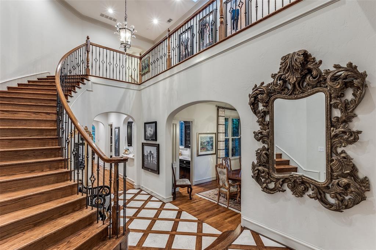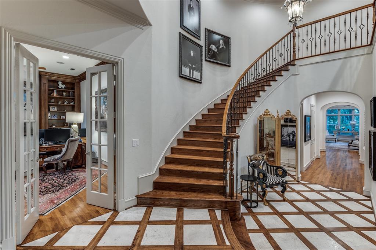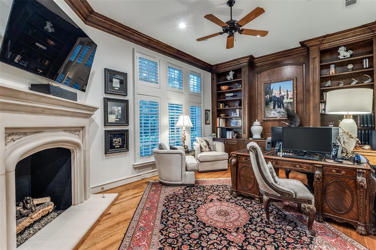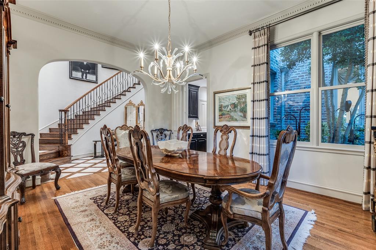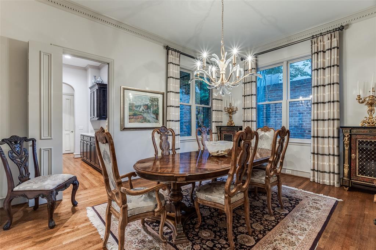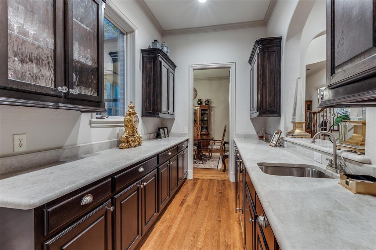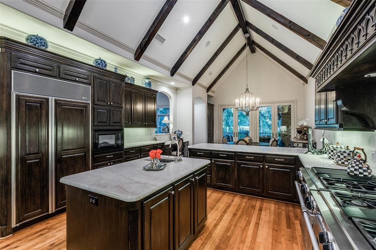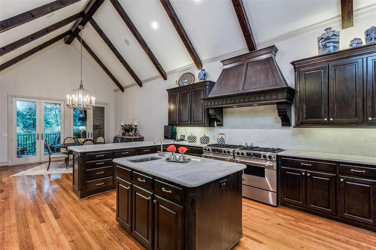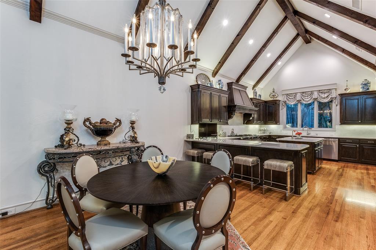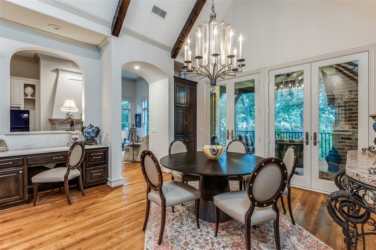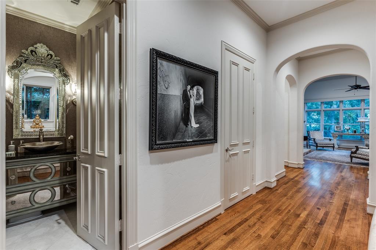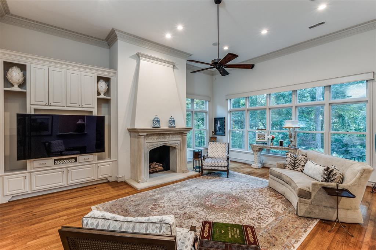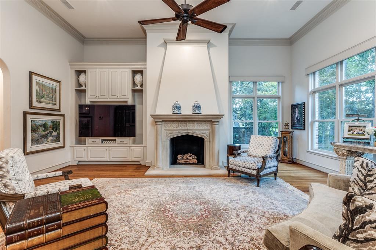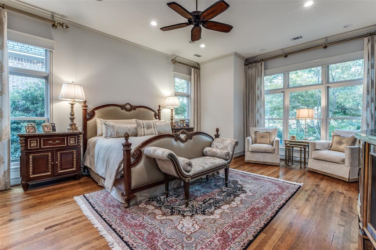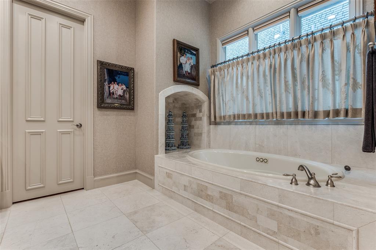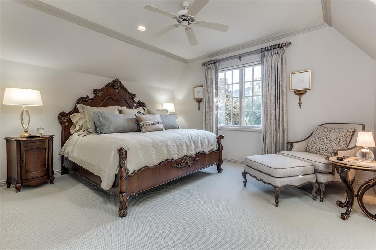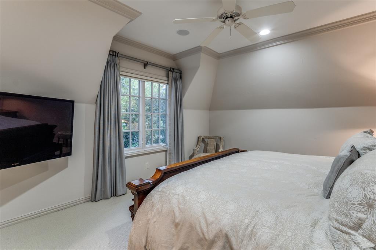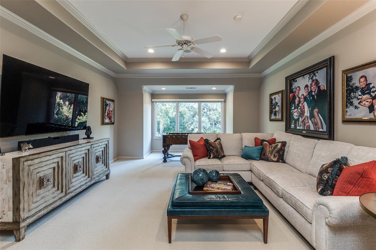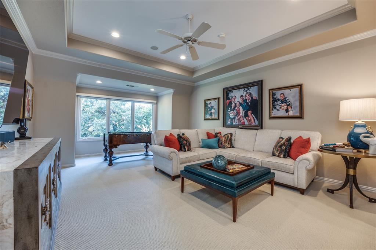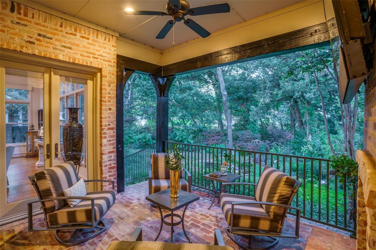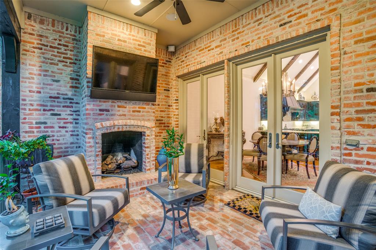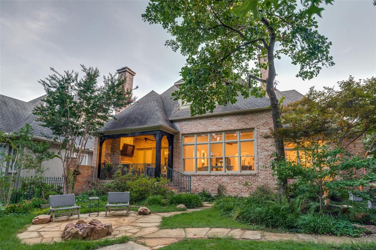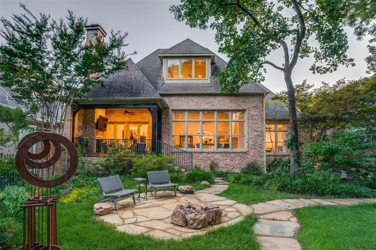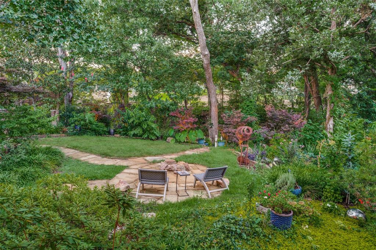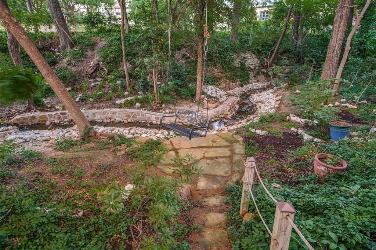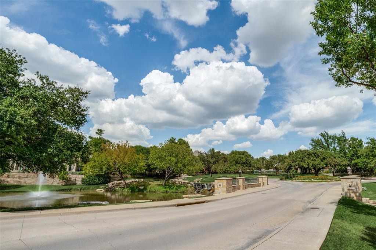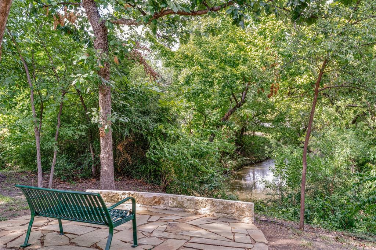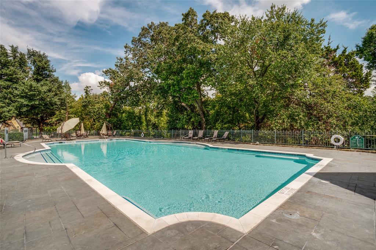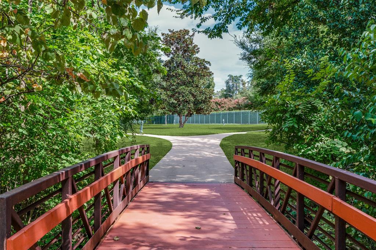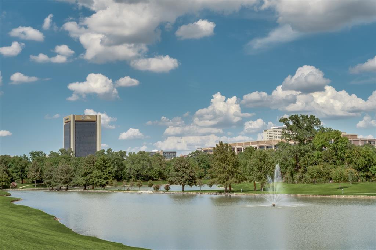11836 Preston Brook Place, Dallas, Texas
$2,750,000
LOADING ..
A plethora of tall towering trees welcomes you to State of the Art living in a Gage Traditional home built for gatherings of family, friends & guests. Timeless, well designed floor plan. Phenomenal finish out. Recent custom refurbishing. Loggia & tranquil courtyard. Hardwoods. Light filled windows offer panoramic views of the oasis backyard & creek area. Three fireplaces. Dining room has views of the courtyard. Tall, vaulted beamed ceilings over the exceptional kitchen and breakfast area. Double doors open to a nice-sized office boasting a wall of built-ins and fireplace. Primary suite offers his & her baths, walk-in closets plus a sitting area. Sweeping staircase in foyer leads to 2nd level to discover a game room, flex room, half bath & 2 en suite bedrooms with WIC. An extensive lighting system enhances the serene backyard oasis which exhibits tall mature trees, lush landscaping with a flagstone walkway to the creek with use of pretty river rock and a swing to capture the beauty.
School District: Dallas ISD
Dallas MLS #: 20670414
Representing the Seller: Listing Agent Margot Tschantz; Listing Office: Ebby Halliday, REALTORS
Representing the Buyer: Contact realtor Douglas Newby of Douglas Newby & Associates if you would like to see this property. 214.522.1000
Property Overview
- Listing Price: $2,750,000
- MLS ID: 20670414
- Status: For Sale
- Days on Market: 100
- Updated: 9/4/2024
- Previous Status: For Sale
- MLS Start Date: 7/10/2024
Property History
- Current Listing: $2,750,000
- Original Listing: $2,999,900
Interior
- Number of Rooms: 3
- Full Baths: 3
- Half Baths: 2
- Interior Features:
Built-in Features
Built-in Wine Cooler
Cable TV Available
Cathedral Ceiling(s)
Chandelier
Decorative Lighting
Double Vanity
Dry Bar
Flat Screen Wiring
Granite Counters
High Speed Internet Available
Kitchen Island
Multiple Staircases
Natural Woodwork
Open Floorplan
Paneling
Pantry
Smart Home System
Sound System Wiring
Tile Counters
Vaulted Ceiling(s)
Walk-In Closet(s)
Wet Bar
Wired for Data
- Appliances:
Irrigation Equipment
Negotiable
TV Antenna
- Flooring:
Carpet
Combination
Hardwood
Marble
Travertine Stone
Wood
Parking
- Parking Features:
Concrete
Garage
Garage Faces Front
Lighted
Location
- County: Dallas
- Directions: The Lake Forest Gated Community is located at the NE corner of Hillcrest and Forest. Enter the Hillcrest Gate, turn right on Preston Brook Pl. 1136 Preston Brook Pl is the 2nd home on the left.
Community
- Home Owners Association: Mandatory
School Information
- School District: Dallas ISD
- Elementary School: Kramer
- Middle School: Benjamin Franklin
- High School: Hillcrest
Heating & Cooling
- Heating/Cooling:
Central
Electric
ENERGY STAR Qualified Equipment
ENERGY STAR/ACCA RSI Qualified Installation
Fireplace(s)
Natural Gas
Zoned
Utilities
- Utility Description:
All Weather Road
Cable Available
City Sewer
City Water
Concrete
Curbs
Electricity Connected
Individual Gas Meter
Individual Water Meter
Natural Gas Available
Phone Available
Lot Features
- Lot Size (Acres): 0.23
- Lot Size (Sqft.): 9,975.24
- Lot Dimensions: 67 x159
- Lot Description:
Greenbelt
Irregular Lot
Landscaped
Many Trees
Cedar
Oak
Rock Outcropping
Sprinkler System
- Fencing (Description):
Brick
Gate
Masonry
Metal
Partial
Wrought Iron
Financial Considerations
- Price per Sqft.: $534
- Price per Acre: $12,008,734
- For Sale/Rent/Lease: For Sale
Disclosures & Reports
- Legal Description: LAKE FOREST PH A BLK B/7462 LT 14
- APN: 007462000B0140000
- Block: B7462
Contact Realtor Douglas Newby for Insights on Property for Sale
Douglas Newby represents clients with Dallas estate homes, architect designed homes and modern homes.
Listing provided courtesy of North Texas Real Estate Information Systems (NTREIS)
We do not independently verify the currency, completeness, accuracy or authenticity of the data contained herein. The data may be subject to transcription and transmission errors. Accordingly, the data is provided on an ‘as is, as available’ basis only.


