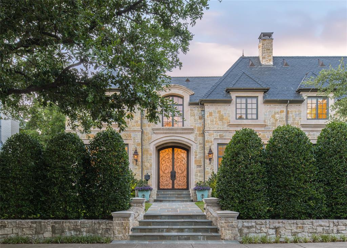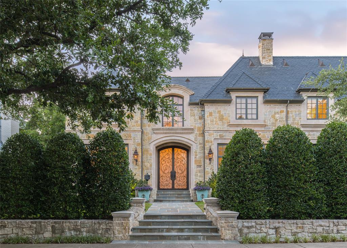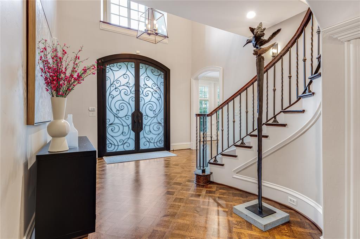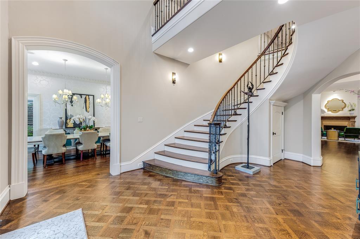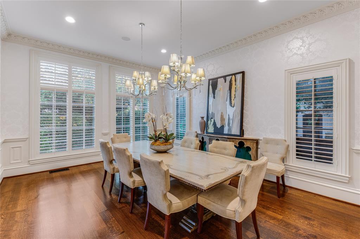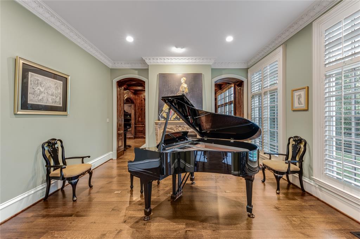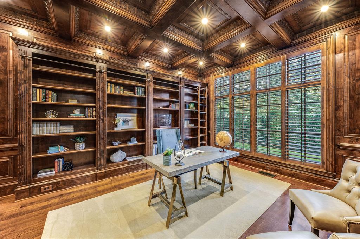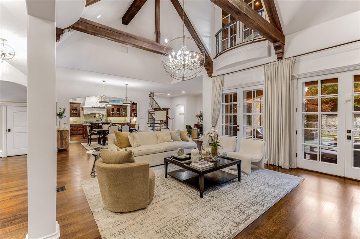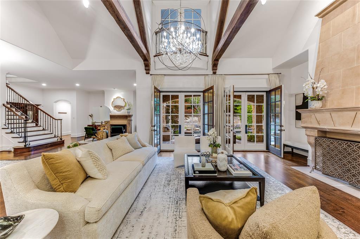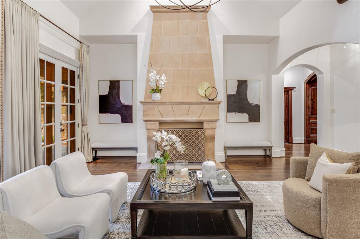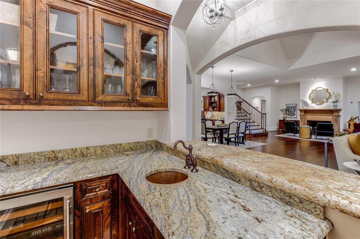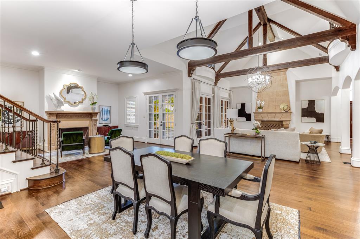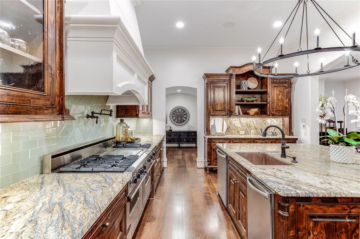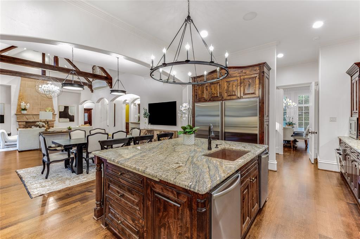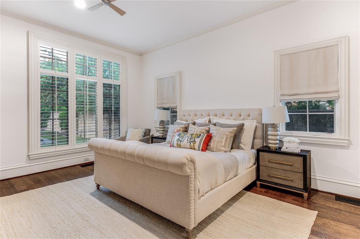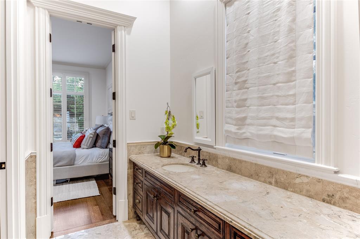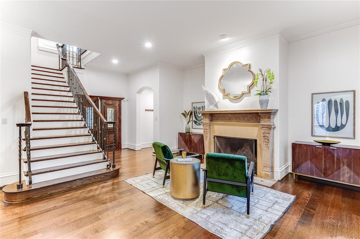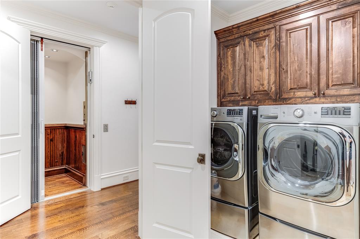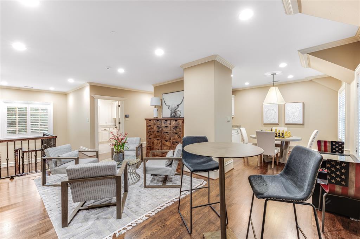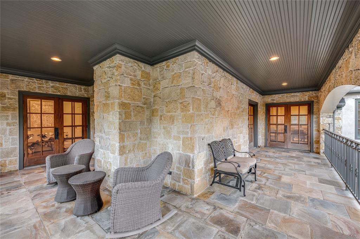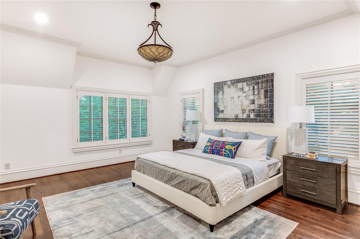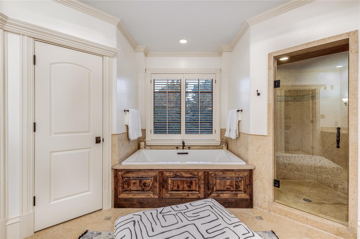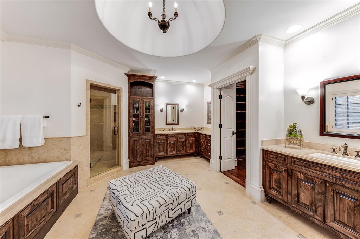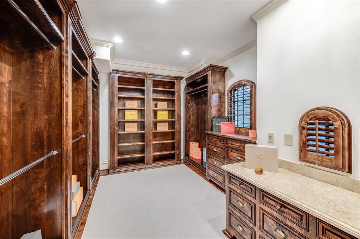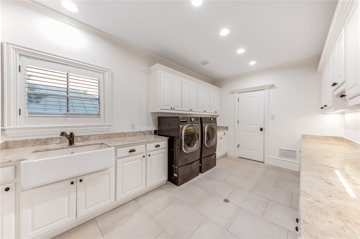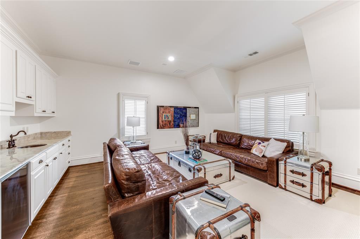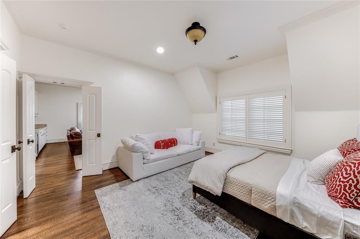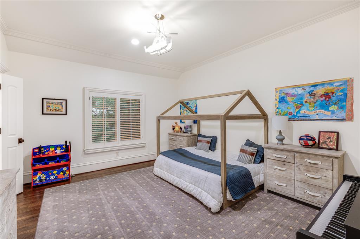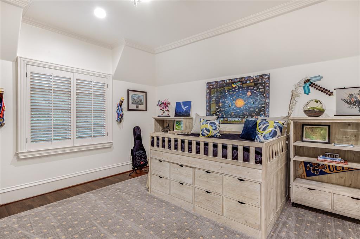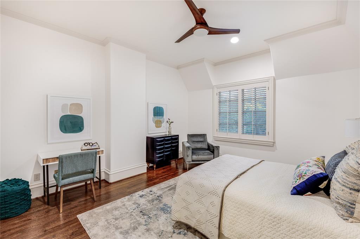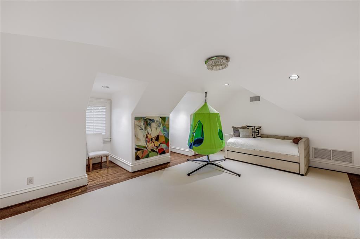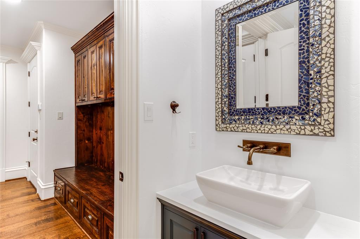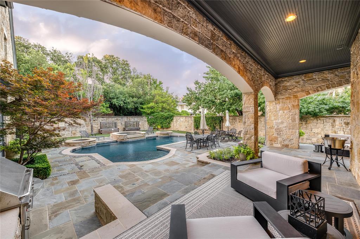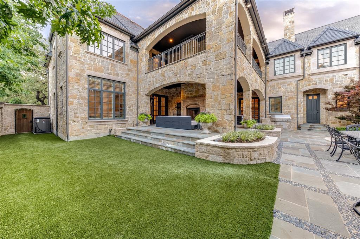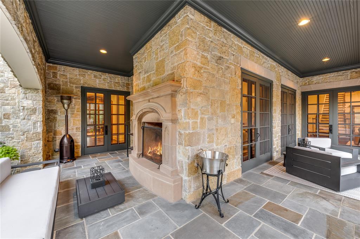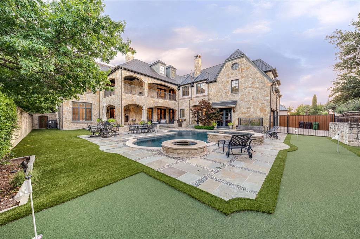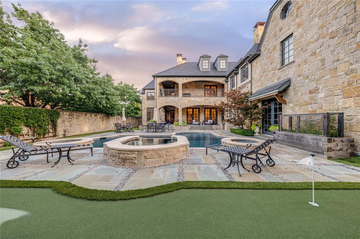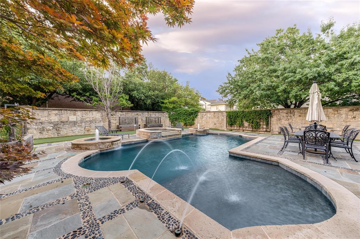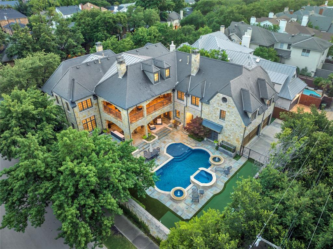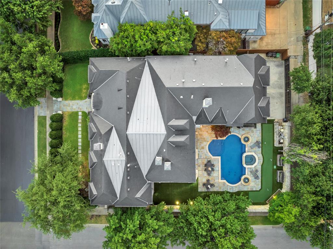3500 Dartmouth Avenue, Highland Park, Texas
$7,200,000 (Last Listing Price)Architect Robbie Fusch
LOADING ..
Start making memories here. The house behind the hedges at 3500 Dartmouth Avenue offers a world of possibilities. It delivers both a grand statement for entertaining and the irresistible charm of a family dream home. Set on a wide corner lot on 99 x 150-feet in an ideal location, the property is a golf cart jaunt to the Dallas Country Club and a five-block sprint to the Katy Trail. A custom manse built by Hawkins-Welwood, the house is in pristine condition and loaded with wow factors such as putting green, gardens, pool, fountains, fireplaces, patios, dog run, game rooms, formals, music rooms, live-in suites, turfed yard plus screened doors that swing with the fun of every season. The amenities provide the perfect setting for everything from teen hangouts to toddler tea parties to alfresco cocktails. The sweeping spaces carry a signature of architect Robbie Fusch, whose chateaus and manors are highly praised. Furnishings glow under the tasteful hand of HGTV Design Star Leslie Ezelle.
School District: Highland Park ISD
Dallas MLS #: 20666644
Representing the Seller: Listing Agent Shelle Carrig; Listing Office: Briggs Freeman Sotheby's Int'l
For further information on this home and the Highland Park real estate market, contact real estate broker Douglas Newby. 214.522.1000
Property Overview
- Listing Price: $7,200,000
- MLS ID: 20666644
- Status: Sold
- Days on Market: 575
- Updated: 12/27/2024
- Previous Status: For Sale
- MLS Start Date: 7/22/2024
Property History
- Current Listing: $7,200,000
- Original Listing: $7,450,000
Interior
- Number of Rooms: 7
- Full Baths: 7
- Half Baths: 2
- Interior Features:
Built-in Features
Decorative Lighting
Dry Bar
Eat-in Kitchen
Elevator
Flat Screen Wiring
Granite Counters
High Speed Internet Available
Kitchen Island
Loft
Multiple Staircases
Natural Woodwork
Open Floorplan
Paneling
Pantry
Sound System Wiring
Vaulted Ceiling(s)
Wainscoting
Walk-In Closet(s)
Wet Bar
Wired for Data
- Flooring:
Hardwood
Parquet
Stone
Tile
Parking
- Parking Features:
Additional Parking
Alley Access
Direct Access
Electric Gate
Epoxy Flooring
Garage
Garage Door Opener
Garage Faces Rear
Gated
Golf Cart Garage
Kitchen Level
Oversized
Paved
Secured
Workshop in Garage
Location
- County: Dallas
- Directions: Park in front of hedges along Dartmouth. Two blocks south of Beverly Drive on the corner of Dartmouth and Auburndale. Seven blocks east of Preston Road and Dallas Country Club and six blocks south of SMU and Mockingbird Avenue. Katy Trail is walkable to the east.
Community
- Home Owners Association: None
School Information
- School District: Highland Park ISD
- Elementary School: Armstrong
- Middle School: Highland Park
- High School: Highland Park
Heating & Cooling
- Heating/Cooling:
Central
Fireplace(s)
Zoned
Utilities
- Utility Description:
Alley
City Sewer
City Water
Concrete
Curbs
Sidewalk
Underground Utilities
Lot Features
- Lot Size (Acres): 0.34
- Lot Size (Sqft.): 14,853.96
- Lot Dimensions: 99 x 150
- Lot Description:
Corner Lot
Landscaped
Level
Many Trees
Other
Sprinkler System
- Fencing (Description):
Back Yard
Fenced
Full
Metal
Perimeter
Privacy
Rock/Stone
Wood
Other
Financial Considerations
- Price per Sqft.: $806
- Price per Acre: $21,114,370
- For Sale/Rent/Lease: For Sale
Disclosures & Reports
- Legal Description: HIGHLAND PARK BLK 74 LOT 11 & 30FT LOT 12
- Disclosures/Reports: Aerial Photo,Survey Available
- APN: 60084500740110000
- Block: 74
If You Have Been Referred or Would Like to Make an Introduction, Please Contact Me and I Will Reply Personally
Douglas Newby represents clients with Dallas estate homes, architect designed homes and modern homes. Call: 214.522.1000 — Text: 214.505.9999
Listing provided courtesy of North Texas Real Estate Information Systems (NTREIS)
We do not independently verify the currency, completeness, accuracy or authenticity of the data contained herein. The data may be subject to transcription and transmission errors. Accordingly, the data is provided on an ‘as is, as available’ basis only.


