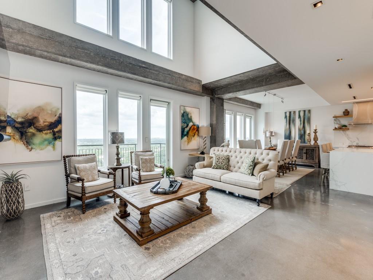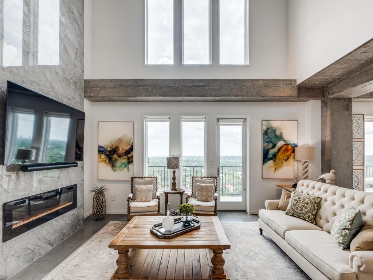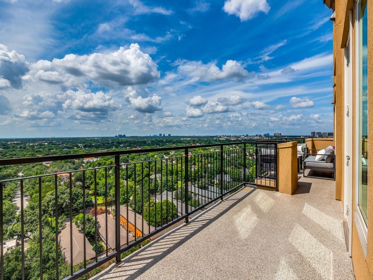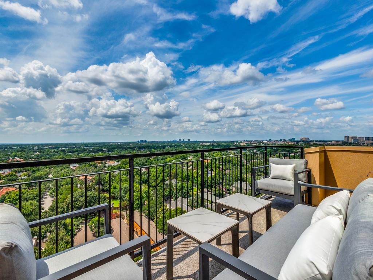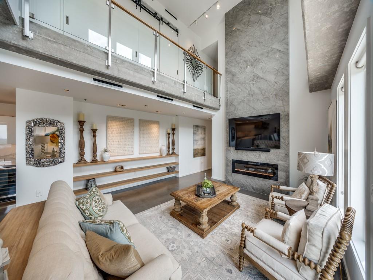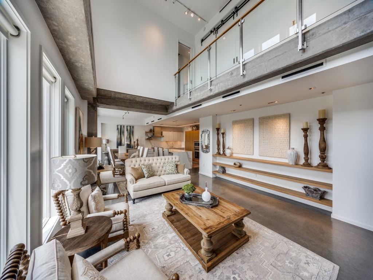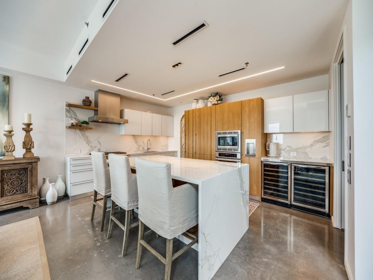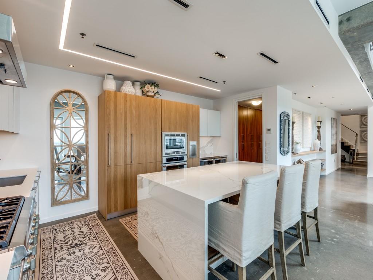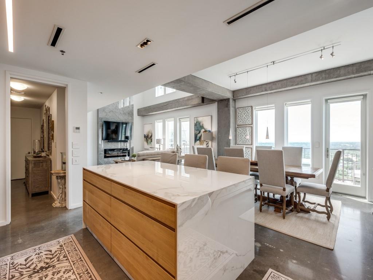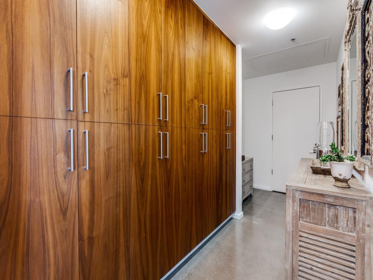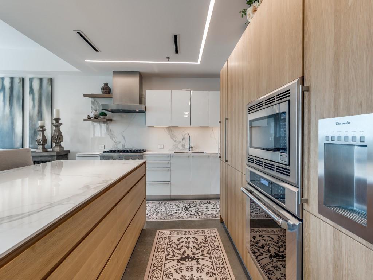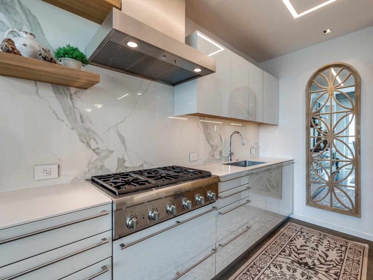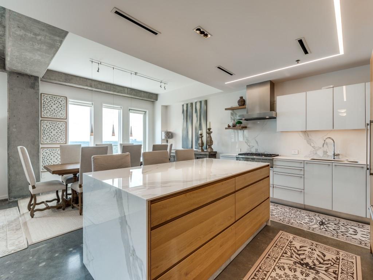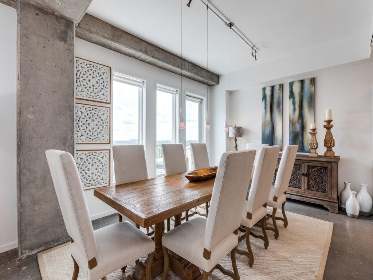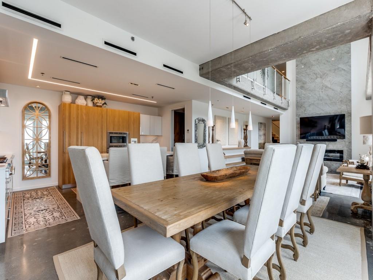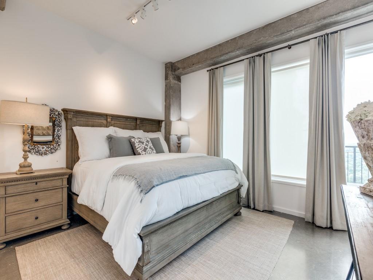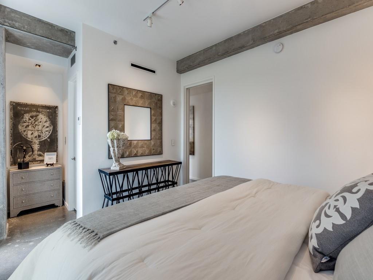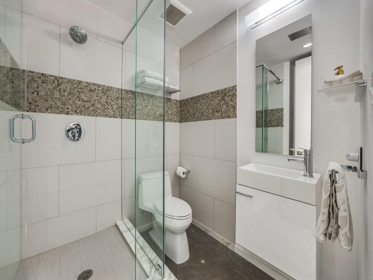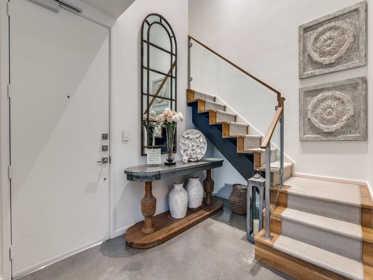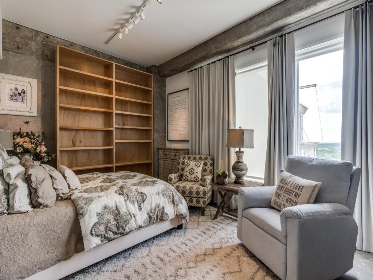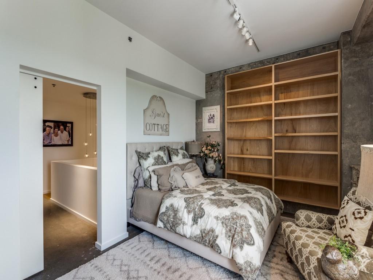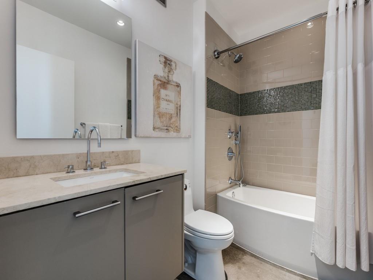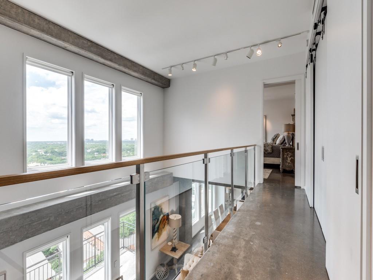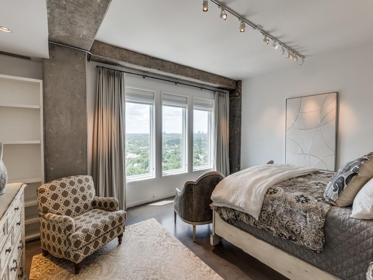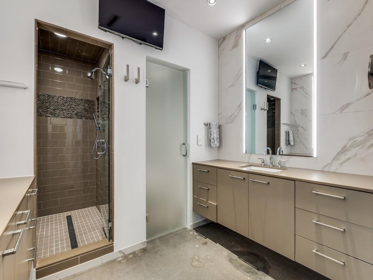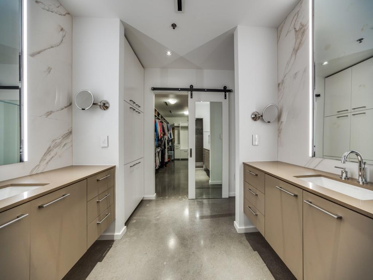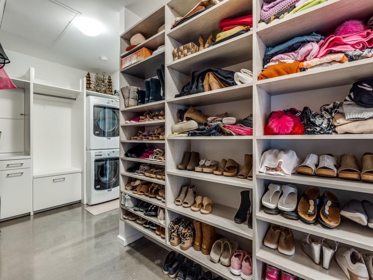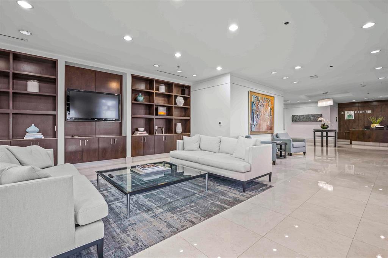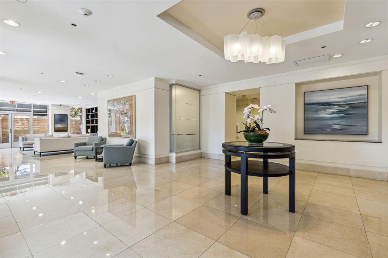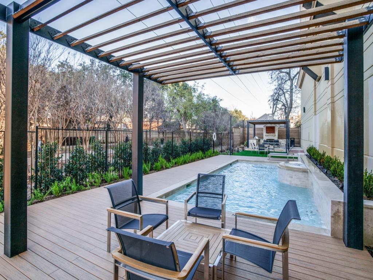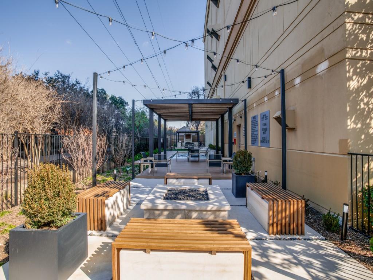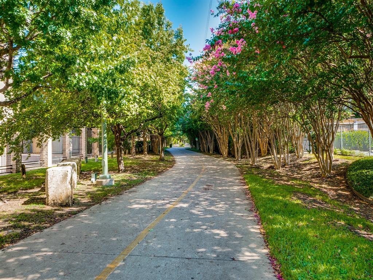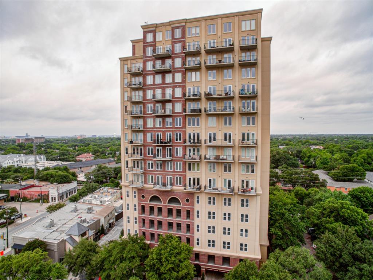4611 Travis Street, Dallas, Texas
$1,975,000 (Last Listing Price)
LOADING ..
Rare 3 bedroom penthouse opportunity in the heart of Knox District. Just steps away from the Katy Trail & surrounded by popular restaurants & boutiques, this impeccably designed unit offers an unrivaled level of walkability. Enjoy unobstructed views of Highland Park & a balcony that spans the entire unit. Kitchen includes European Team7 cabinetry with Neolith calacatta countertops, island & backsplash, Thermador 6-burner gas cooktop, 2 wine fridges & built-in paneled refrigerator & freezer. Polished concrete floors & art lighting throughout. An 18x6 ft. walk-in pantry & 22x7 ft. primary closet by California Closets are just two of the many storage areas. Enjoy a host of amenities including a newly renovated pool, gas fire pit, & outdoor kitchen, perfect for entertaining guests against the backdrop of the Katy Trail. With a 24-hr concierge, dog run, bike storage, & full gym, every convenience is at your fingertips. Penthouse 2 is luxury lock-and-leave at its finest!
School District: Dallas ISD
Dallas MLS #: 20657724
Representing the Seller: Listing Agent Kim Hammond; Listing Office: Compass RE Texas, LLC.
For further information on this home and the Dallas real estate market, contact real estate broker Douglas Newby. 214.522.1000
Property Overview
- Listing Price: $1,975,000
- MLS ID: 20657724
- Status: Sold
- Days on Market: 538
- Updated: 8/8/2024
- Previous Status: For Sale
- MLS Start Date: 6/27/2024
Property History
- Current Listing: $1,975,000
Interior
- Number of Rooms: 3
- Full Baths: 3
- Half Baths: 0
- Interior Features:
Built-in Features
Built-in Wine Cooler
Cable TV Available
Chandelier
Decorative Lighting
Double Vanity
Flat Screen Wiring
Kitchen Island
Loft
Open Floorplan
Other
Pantry
Sound System Wiring
Vaulted Ceiling(s)
Walk-In Closet(s)
- Flooring:
Concrete
Parking
- Parking Features:
Assigned
Covered
Electric Gate
Enclosed
Garage
Garage Door Opener
Guest
Lighted
Location
- County: Dallas
- Directions: See GPS. Park on first level of building parking garage.
Community
- Home Owners Association: Mandatory
School Information
- School District: Dallas ISD
- Elementary School: Milam
- Middle School: Spence
- High School: North Dallas
Heating & Cooling
- Heating/Cooling:
Central
Electric
Utilities
- Utility Description:
City Sewer
City Water
Lot Features
- Lot Size (Acres): 0.62
- Lot Size (Sqft.): 26,920.08
- Lot Description:
Few Trees
Landscaped
- Fencing (Description):
Gate
Wood
Wrought Iron
Financial Considerations
- Price per Sqft.: $689
- Price per Acre: $3,195,793
- For Sale/Rent/Lease: For Sale
Disclosures & Reports
- APN: 00C735400000PH2
- Block: S1538
If You Have Been Referred or Would Like to Make an Introduction, Please Contact Me and I Will Reply Personally
Douglas Newby represents clients with Dallas estate homes, architect designed homes and modern homes. Call: 214.522.1000 — Text: 214.505.9999
Listing provided courtesy of North Texas Real Estate Information Systems (NTREIS)
We do not independently verify the currency, completeness, accuracy or authenticity of the data contained herein. The data may be subject to transcription and transmission errors. Accordingly, the data is provided on an ‘as is, as available’ basis only.


