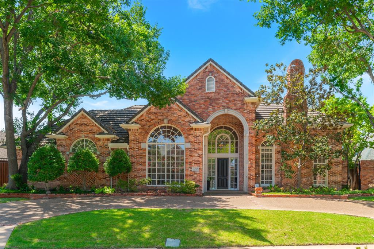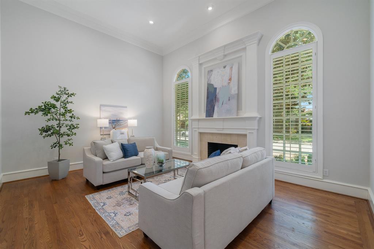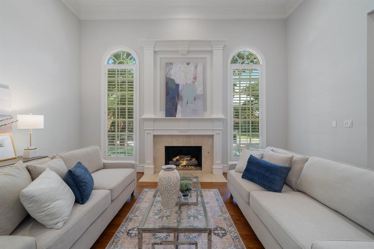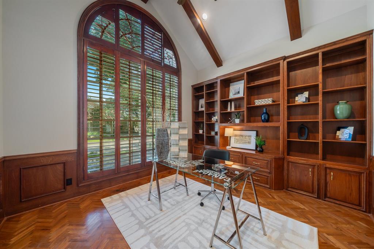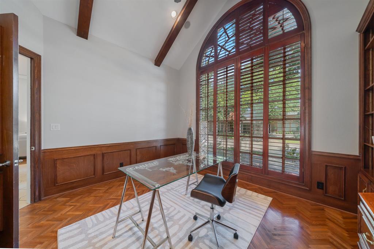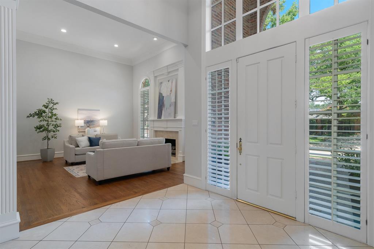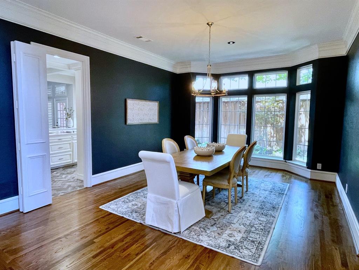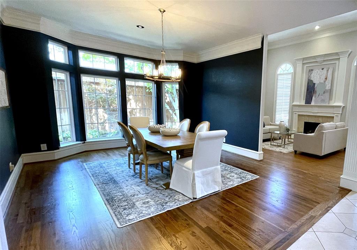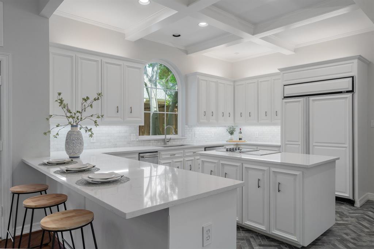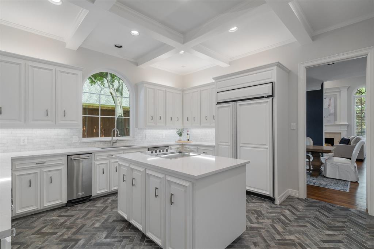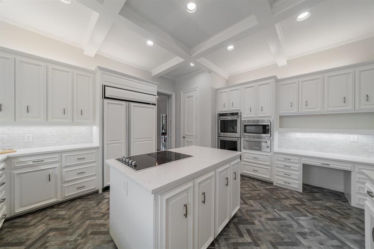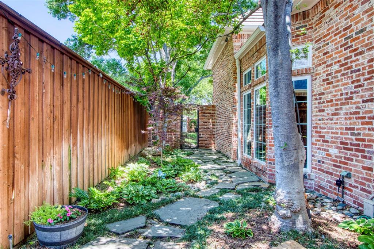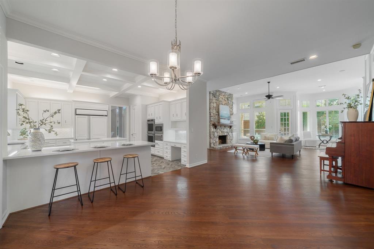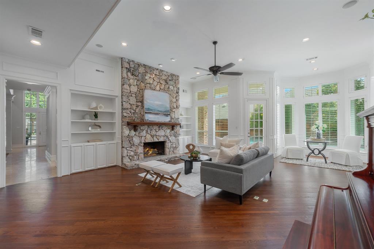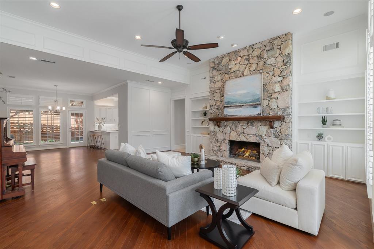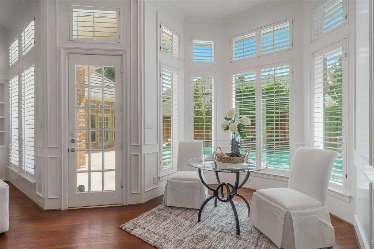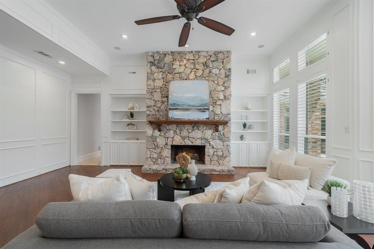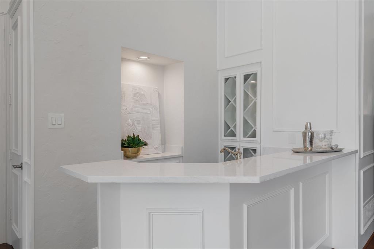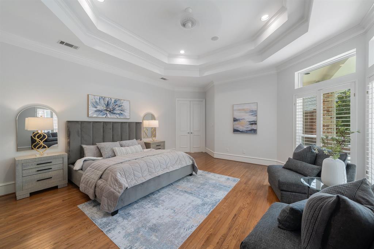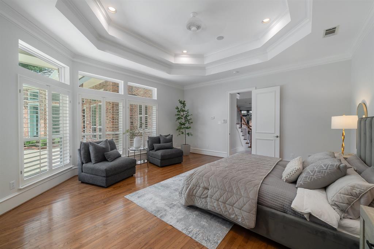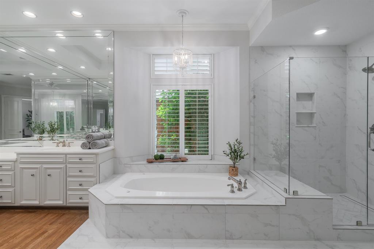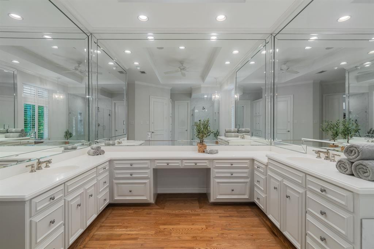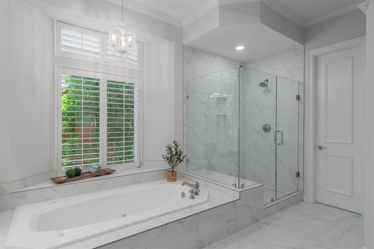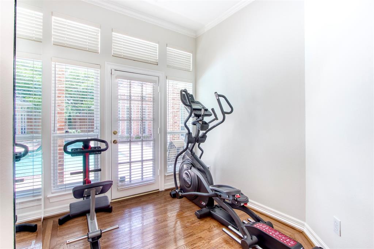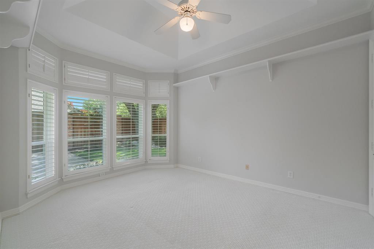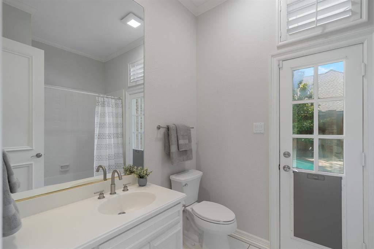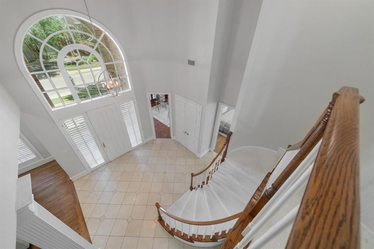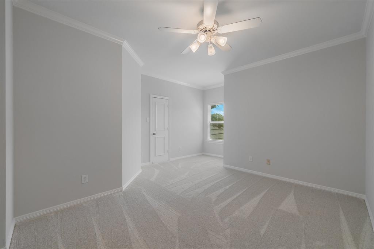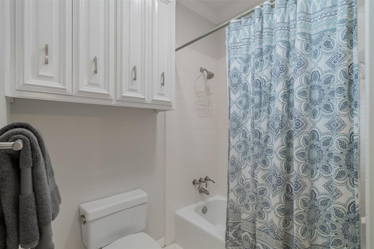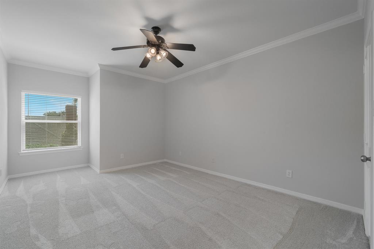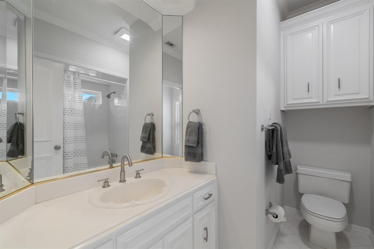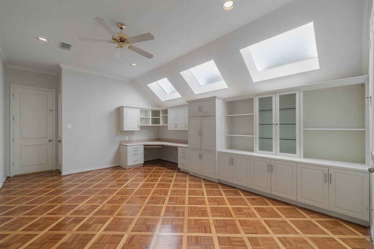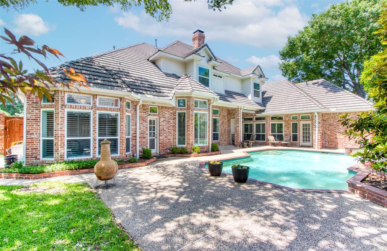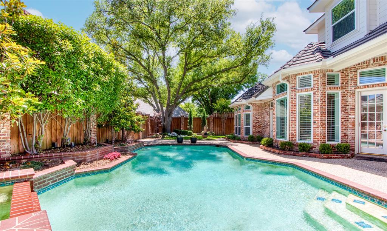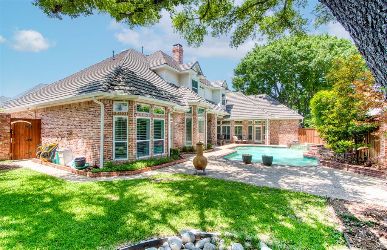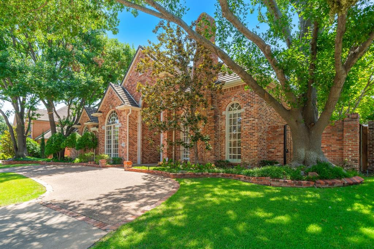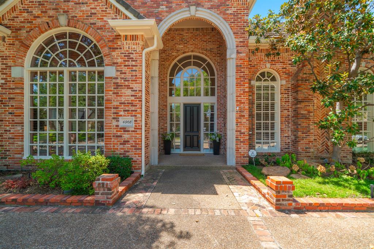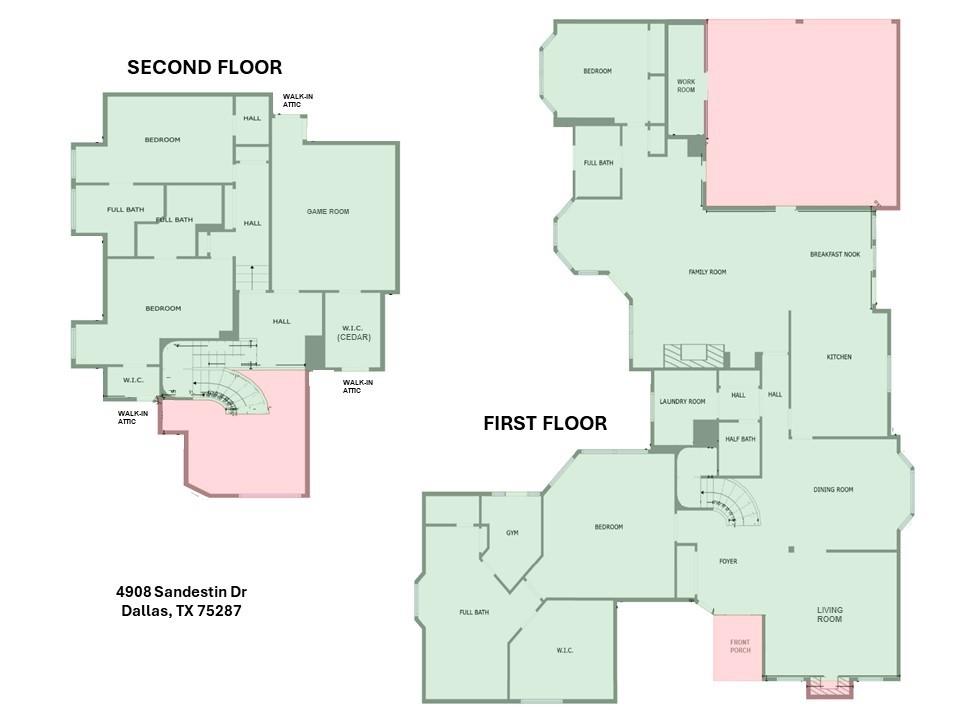4908 Sandestin Drive, Dallas, Texas
$1,425,000 (Last Listing Price)
LOADING ..
Refreshed and Reimagined, with exceptional details & quality at every turn. Beautifully updated, custom home in esteemed Bent Tree North features gorgeous hardwoods, soaring ceilings, updated lighting, recent windows, fresh paint throughout, new cabinet & bath hardware, solid 8ft doors. Open & inviting floorplan is a standout. Gorgeous, totally remodeled kitchen and breakfast area, oversized island, custom cabinets, coffered ceiling, quartz counters, SS appliances, dbl ovens, subzero, warming drawer, desk + view to a pretty side patio. Enormous primary suite w-double-tray ceiling, spa-worthy dbl vanity, jetted tub, big shower, walk-in closet, bonus fitness room + downstairs guest bedroom & bath. Office upfront. Recent carpet upstairs, 2 large bedrooms + ensuite baths, oversize game room, walk-in cedar closet, 3 walk-in attics. Backyard private retreat - pool-spa, beautifully landscaped yard. Bonus craft-wrkroom. Plano ISD, Trinity Christian, Shelton, Levine nearby. Come fall in love!
School District: Plano ISD
Dallas MLS #: 20654967
Representing the Seller: Listing Agent Janelle Rawlston; Listing Office: Compass RE Texas, LLC.
For further information on this home and the Dallas real estate market, contact real estate broker Douglas Newby. 214.522.1000
Property Overview
- Listing Price: $1,425,000
- MLS ID: 20654967
- Status: Sold
- Days on Market: 99
- Updated: 9/17/2024
- Previous Status: For Sale
- MLS Start Date: 7/11/2024
Property History
- Current Listing: $1,425,000
- Original Listing: $1,440,000
Interior
- Number of Rooms: 4
- Full Baths: 4
- Half Baths: 1
- Interior Features:
Built-in Features
Cable TV Available
Cedar Closet(s)
Decorative Lighting
Eat-in Kitchen
Kitchen Island
Open Floorplan
Pantry
Walk-In Closet(s)
Wet Bar
- Flooring:
Carpet
Ceramic Tile
Hardwood
Marble
Tile
Parking
- Parking Features:
Alley Access
Circular Driveway
Driveway
Garage
Garage Door Opener
Garage Faces Rear
Location
- County: Collin
- Directions: Please use GPS.
Community
- Home Owners Association: Voluntary
School Information
- School District: Plano ISD
- Elementary School: Mitchell
- Middle School: Frankford
- High School: Shepton
Heating & Cooling
- Heating/Cooling:
Central
Natural Gas
Utilities
- Utility Description:
City Sewer
City Water
Curbs
Individual Water Meter
Sidewalk
Lot Features
- Lot Size (Acres): 0.29
- Lot Size (Sqft.): 12,632.4
- Lot Description:
Landscaped
Sprinkler System
- Fencing (Description):
Wood
Financial Considerations
- Price per Sqft.: $284
- Price per Acre: $4,913,793
- For Sale/Rent/Lease: For Sale
Disclosures & Reports
- Legal Description: BENT TREE NORTH NO 4 (CDA), BLK 8/8733, LOT 2
- APN: R241200802501
- Block: 8
Contact Realtor Douglas Newby for Insights on Property for Sale
Douglas Newby represents clients with Dallas estate homes, architect designed homes and modern homes.
Listing provided courtesy of North Texas Real Estate Information Systems (NTREIS)
We do not independently verify the currency, completeness, accuracy or authenticity of the data contained herein. The data may be subject to transcription and transmission errors. Accordingly, the data is provided on an ‘as is, as available’ basis only.


