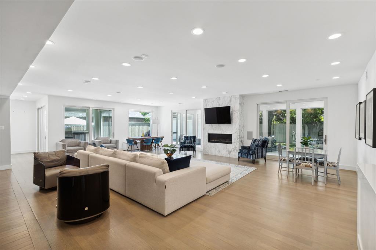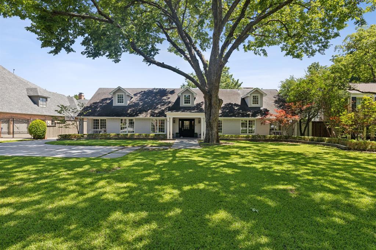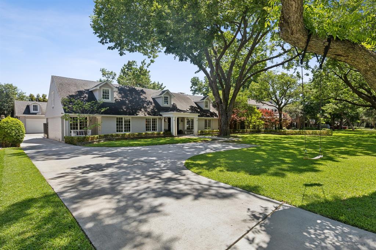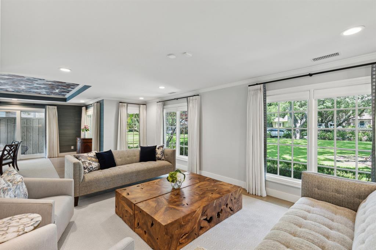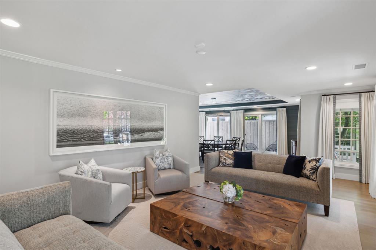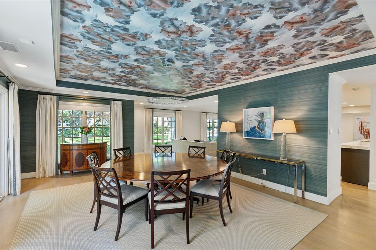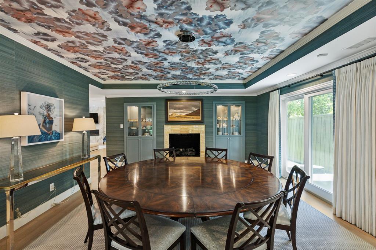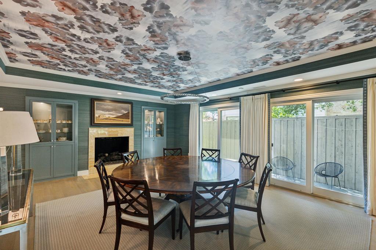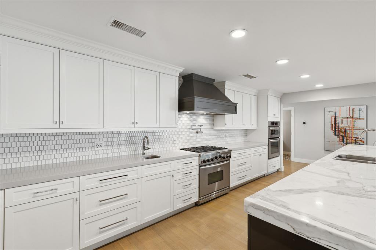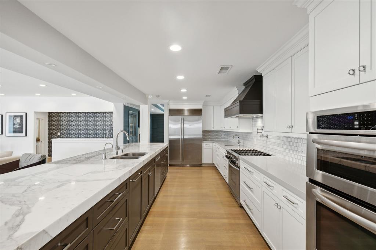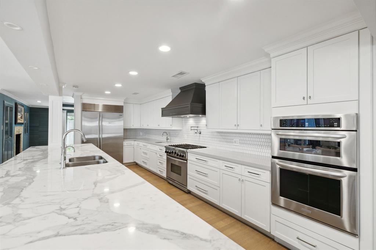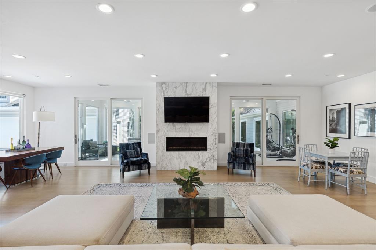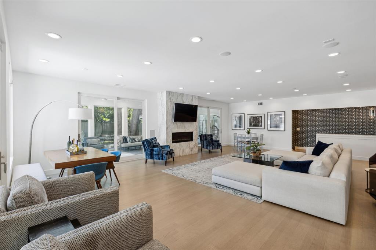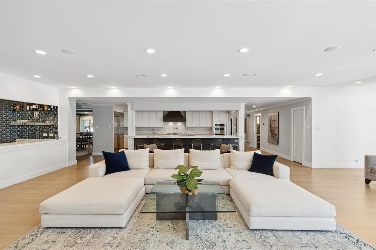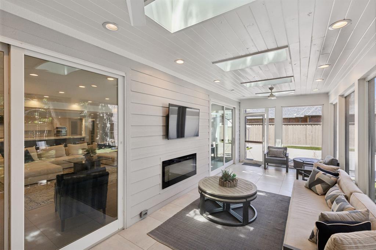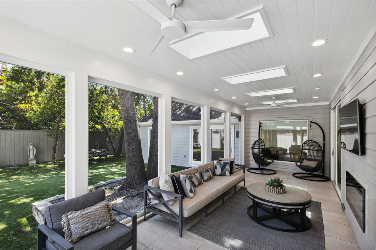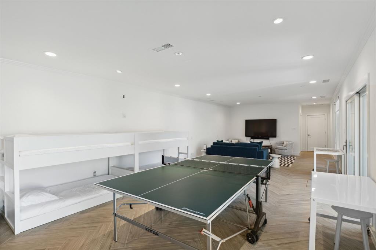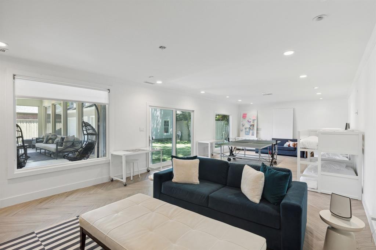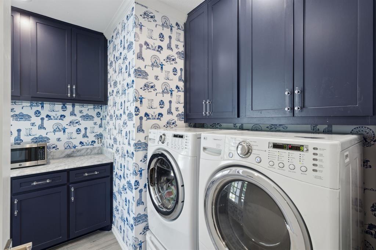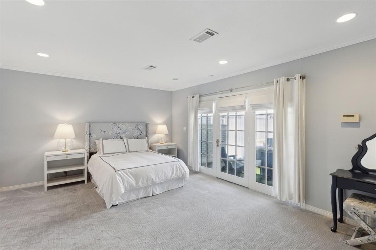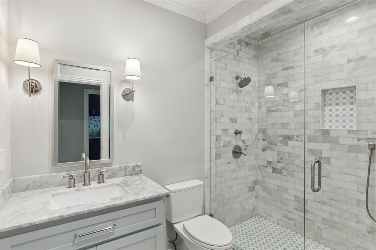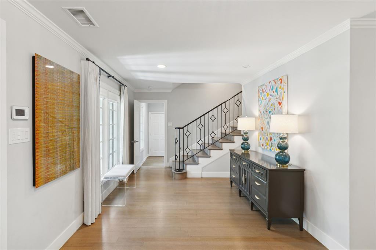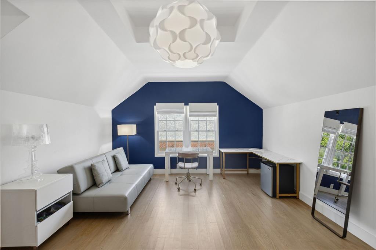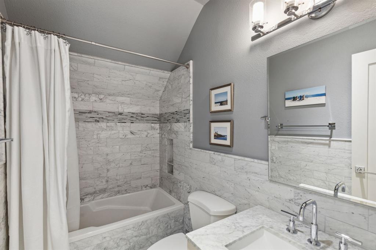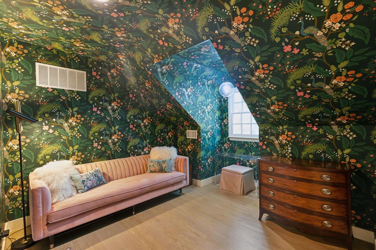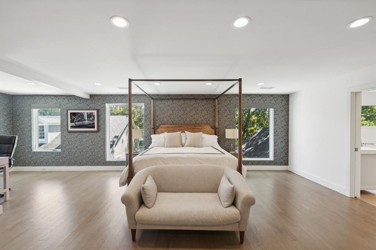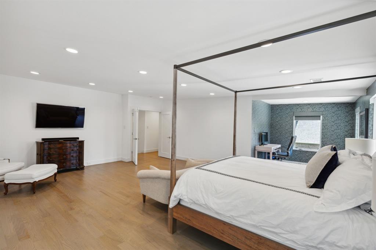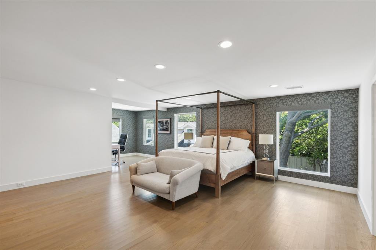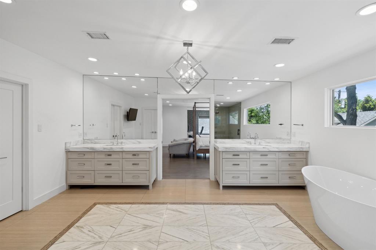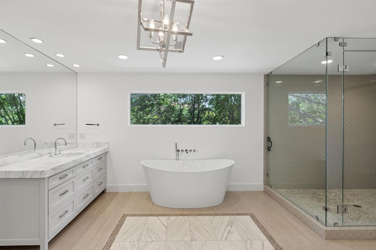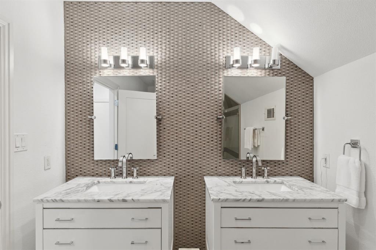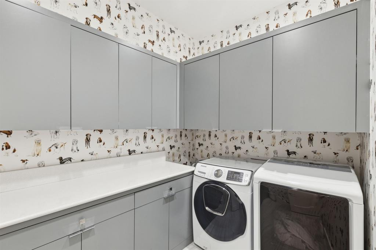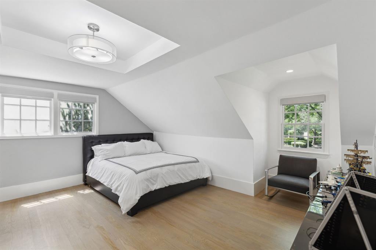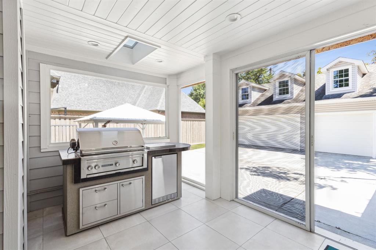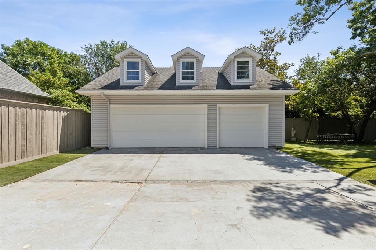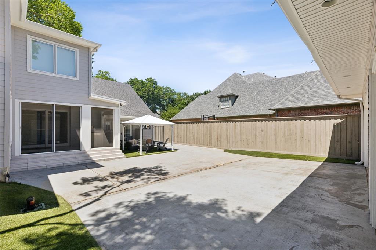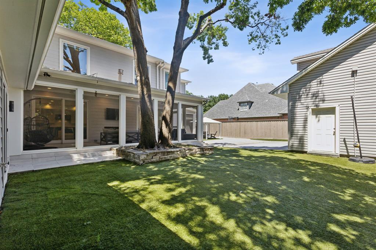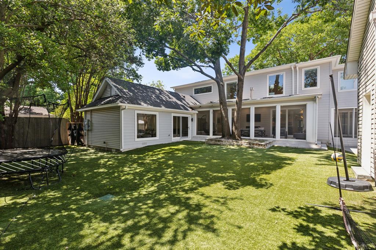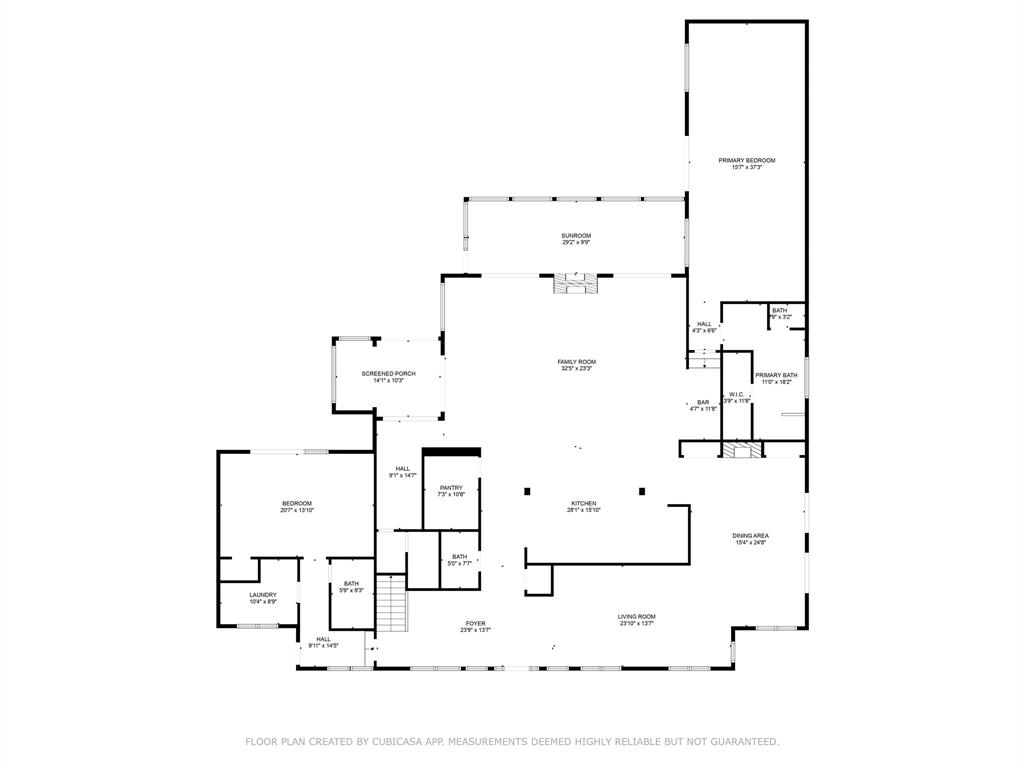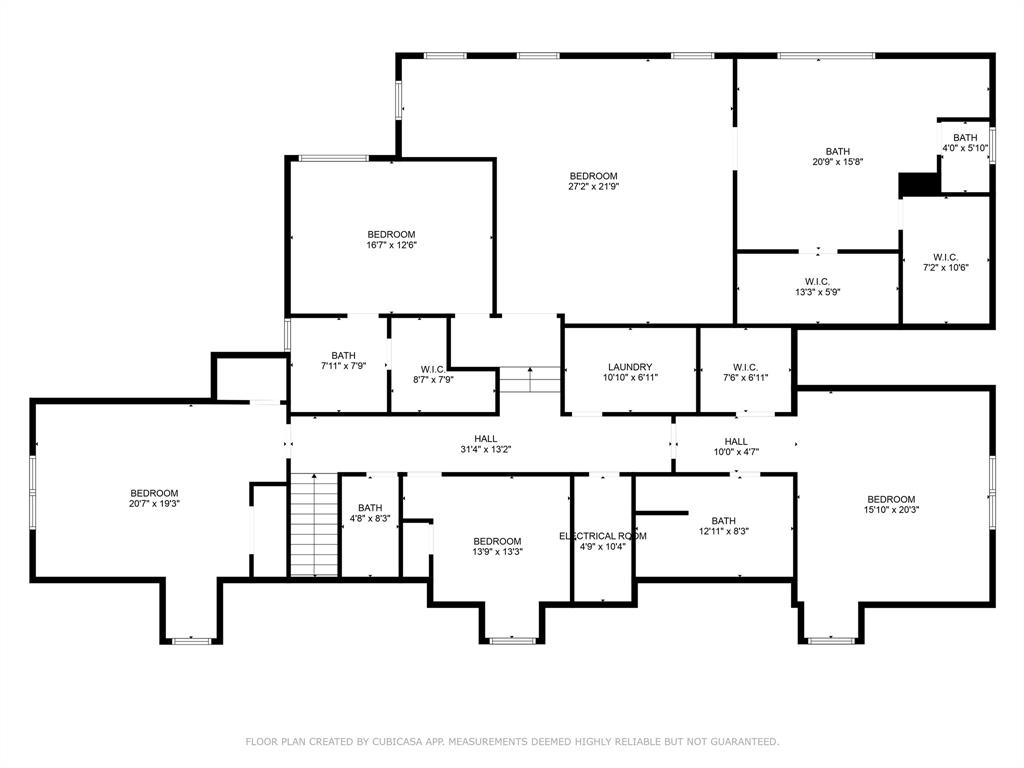6050 Desco Drive, Dallas, Texas
$3,100,000 (Last Listing Price)
LOADING ..
Welcome to this beautiful Preston Hollow home on one of the most coveted, tree lined streets. Taken down to the studs and rebuilt to perfection, this updated transitional home boasts 6 bedrooms, including primary suites on the 1st & 2nd floors, providing flexibility and luxury for any family configuration. Thoughtfully designed, the downstairs open-concept floorplan offers a great flow and practical living space. Kitchen features sleek Calacatta Gold marble countertops, SS appliances, gas range, & walk-in pantry. The downstairs in-law suite provides privacy and convenience w separate laundry area, entryway, & covered outdoor space. An oversized primary suite w private living area, en-suite bath complete w soaker tub, separate vanities, & his & hers closets. Screened-in porch provides a seamless indoor-outdoor living experience which leads to expansive turfed yard. Blending modern amenities and attention to every detail, don't miss the chance to make this extraordinary home yours.
School District: Dallas ISD
Dallas MLS #: 20653077
Representing the Seller: Listing Agent Jean Pennant; Listing Office: Compass RE Texas, LLC
For further information on this home and the Dallas real estate market, contact real estate broker Douglas Newby. 214.522.1000
Property Overview
- Listing Price: $3,100,000
- MLS ID: 20653077
- Status: Sold
- Days on Market: 188
- Updated: 8/29/2024
- Previous Status: For Sale
- MLS Start Date: 6/25/2024
Property History
- Current Listing: $3,100,000
Interior
- Number of Rooms: 6
- Full Baths: 6
- Half Baths: 1
- Interior Features:
Built-in Features
Chandelier
Decorative Lighting
Double Vanity
Eat-in Kitchen
Flat Screen Wiring
Granite Counters
In-Law Suite Floorplan
Kitchen Island
Open Floorplan
Pantry
Vaulted Ceiling(s)
Walk-In Closet(s)
Wet Bar
Second Primary Bedroom
- Flooring:
Tile
Wood
Parking
- Parking Features:
Additional Parking
Driveway
Garage Door Opener
Location
- County: Dallas
- Directions: Heading east on Desco, property will be located on right side. Please feel free to park in driveway or parking pad. No sign in yard.
Community
- Home Owners Association: None
School Information
- School District: Dallas ISD
- Elementary School: Prestonhol
- Middle School: Benjamin Franklin
- High School: Hillcrest
Heating & Cooling
- Heating/Cooling:
Natural Gas
Utilities
- Utility Description:
City Sewer
City Water
Lot Features
- Lot Size (Acres): 0.42
- Lot Size (Sqft.): 18,295.2
- Lot Dimensions: 100 X 187
- Lot Description:
Interior Lot
Landscaped
Sprinkler System
- Fencing (Description):
Wood
Financial Considerations
- Price per Sqft.: $439
- Price per Acre: $7,380,952
- For Sale/Rent/Lease: For Sale
Disclosures & Reports
- Legal Description: DEVONSHIRE BLK A/5483 LT 6 LESS S 4 IN
- APN: 00000408589000000
- Block: A5483
Contact Realtor Douglas Newby for Insights on Property for Sale
Douglas Newby represents clients with Dallas estate homes, architect designed homes and modern homes.
Listing provided courtesy of North Texas Real Estate Information Systems (NTREIS)
We do not independently verify the currency, completeness, accuracy or authenticity of the data contained herein. The data may be subject to transcription and transmission errors. Accordingly, the data is provided on an ‘as is, as available’ basis only.


