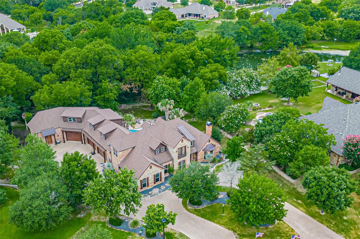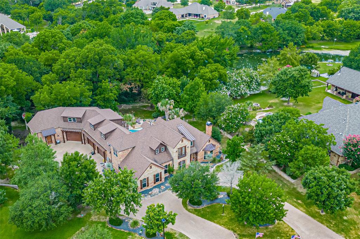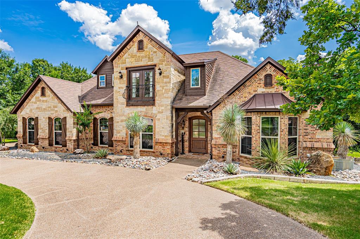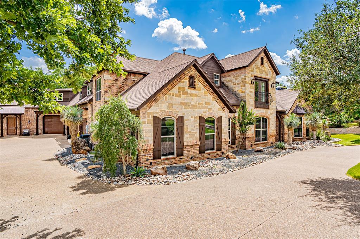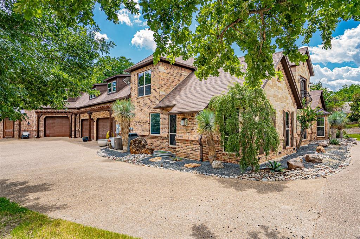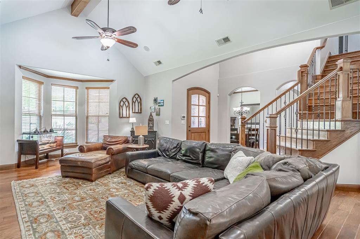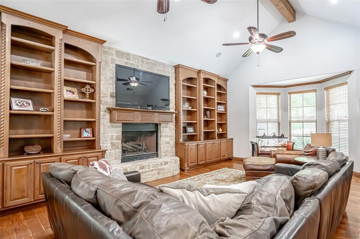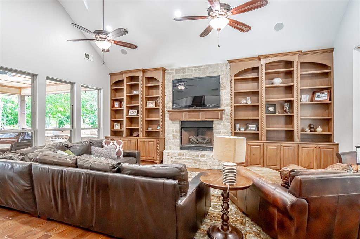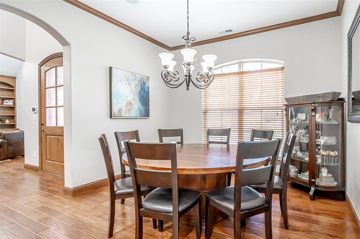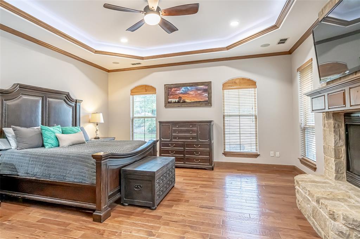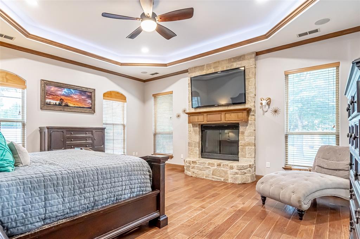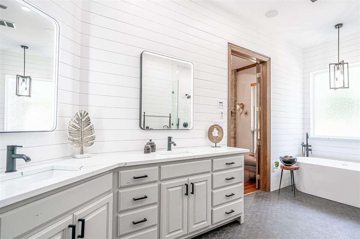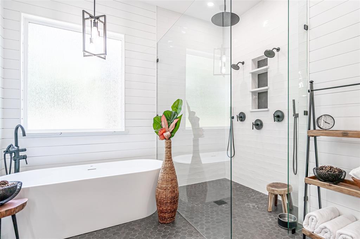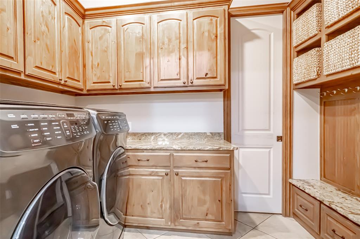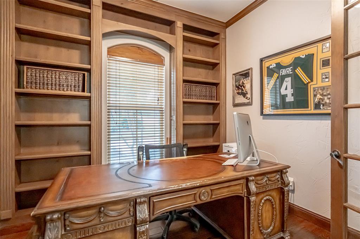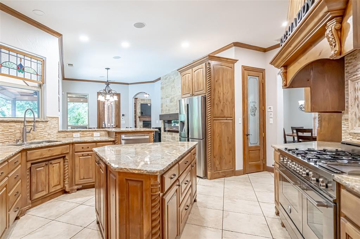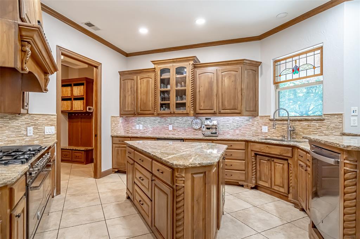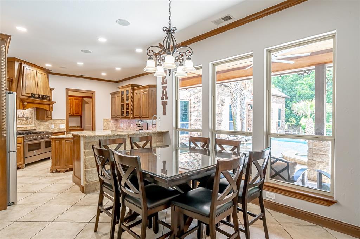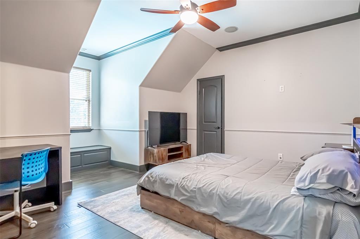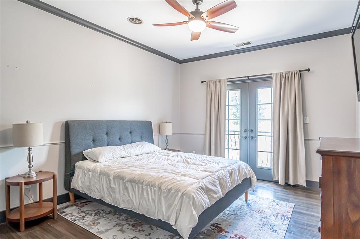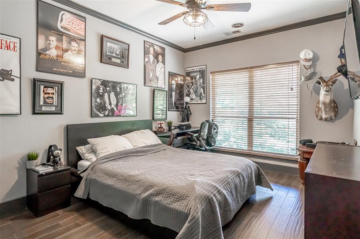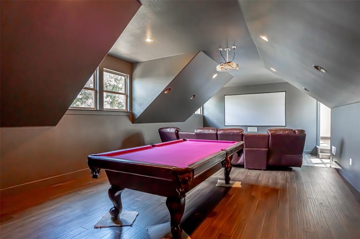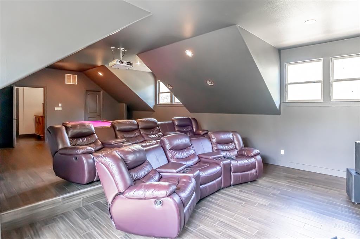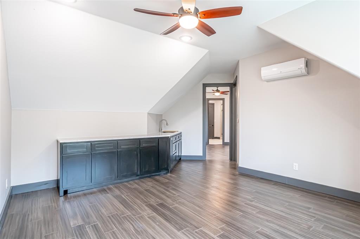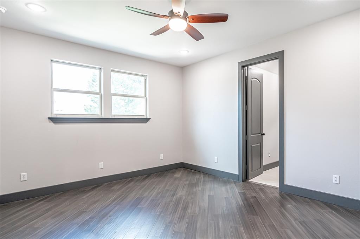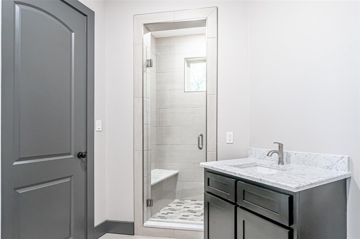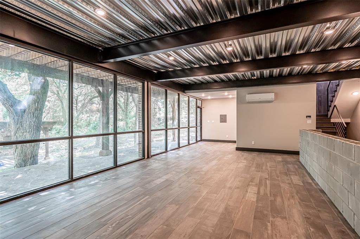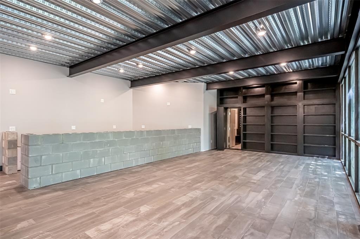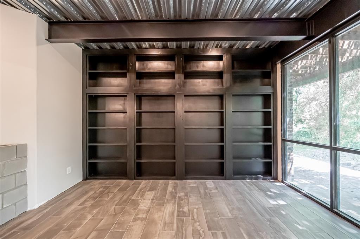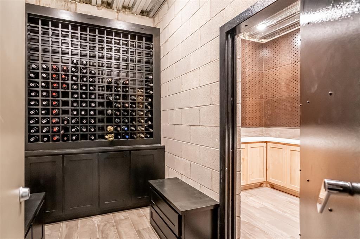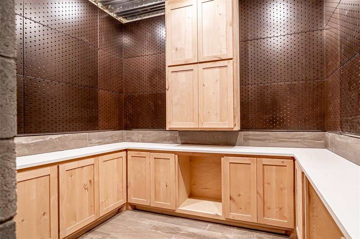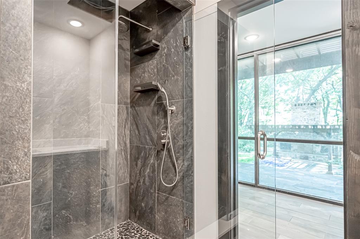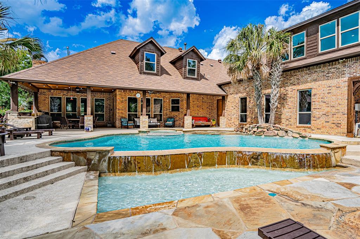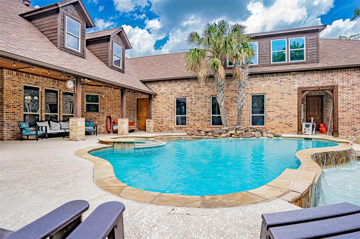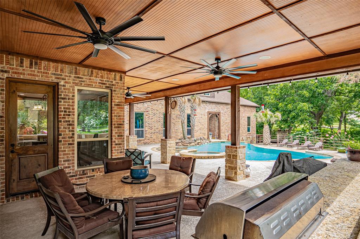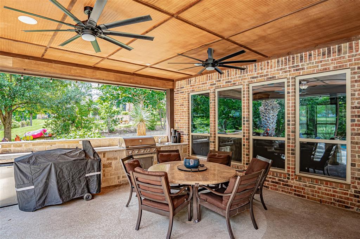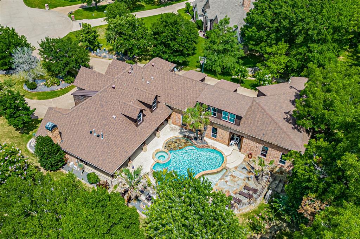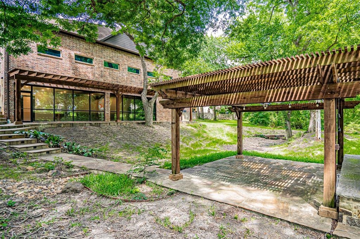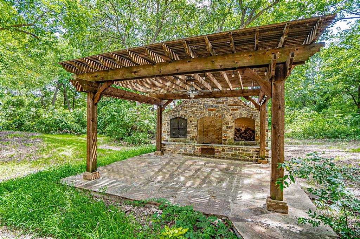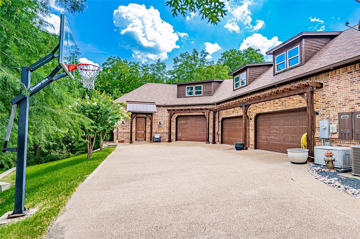5010 Monroe Drive, Midlothian, Texas
$1,264,997
LOADING ..
UNDENIABLY AWESOME CUSTOM HOME ON ACREAGE W CREEK, POOL, GUEST APARTMENT & MULTIPLE OUTDOOR ENTERTAINING AREAS PRICED UNDER RECENT APPRAISED VALUE! Stunning curb appeal! Enter to find a spacious family rm w built ins, frml dining & study! Primary suite boasts FP & remodeled bath w walk in dbl shower & massive closet that adjoins laundry rm w chute! GORGEOUS kitchen has gas range w griddle, pot filler, 3 ovens, raised dishwasher & elec FP! Bdrms up w jack&jill baths, huge walk in foam insulated attics, game & media rm combo w more storage PLUS inside entry to guest apt featuring kitchenette, dining & living space, bdrm w huge walk in closet & full bath! Sep entry to 7 car climate controlled garage w one raised door for boat storage! Step down to basement & entertain in style in the almost finished gameroom w bar,full bath, wine cellar & storm shelter or gun safe! Entertain in style this Fall in your new AMAZING outdoor oasis w upper-lower pool decks, built in grill, firepit, cov patios, negative edge pool & sep outdoor living area w FP & smoker! Creek lot offers tons of privacy and this home is known to have had some of the BEST parties in Midlothian! See amenities list for MORE!
School District: Midlothian ISD
Dallas MLS #: 20648788
Representing the Seller: Listing Agent Lanae Humbles; Listing Office: Twenty-Two Realty
Representing the Buyer: Contact realtor Douglas Newby of Douglas Newby & Associates if you would like to see this property. 214.522.1000
Property Overview
- Listing Price: $1,264,997
- MLS ID: 20648788
- Status: For Sale
- Days on Market: 147
- Updated: 11/14/2024
- Previous Status: For Sale
- MLS Start Date: 6/28/2024
Property History
- Current Listing: $1,264,997
- Original Listing: $1,264,998
Interior
- Number of Rooms: 6
- Full Baths: 5
- Half Baths: 1
- Interior Features:
Built-in Features
Built-in Wine Cooler
Cable TV Available
Chandelier
Decorative Lighting
Double Vanity
Dry Bar
Eat-in Kitchen
Flat Screen Wiring
Granite Counters
High Speed Internet Available
In-Law Suite Floorplan
Kitchen Island
Multiple Staircases
Natural Woodwork
Open Floorplan
Other
Pantry
Sound System Wiring
Walk-In Closet(s)
Wet Bar
Wired for Data
Second Primary Bedroom
- Appliances:
Generator
Home Theater
Intercom
List Available
Negotiable
Other
- Flooring:
Bamboo
Carpet
Ceramic Tile
Hardwood
Tile
Wood
Parking
- Parking Features:
Additional Parking
Boat
Circular Driveway
Concrete
Covered
Direct Access
Driveway
Enclosed
Epoxy Flooring
Garage
Garage Door Opener
Garage Double Door
Garage Faces Front
Garage Faces Side
Garage Single Door
Golf Cart Garage
Guest
Heated Garage
Inside Entrance
Kitchen Level
Lighted
Other
Oversized
Private
See Remarks
Side By Side
Storage
Tandem
Workshop in Garage
Location
- County: Ellis
- Directions: From 287, take FM 663 exit and go south on FM 663. Turn left on McAlpin Road, left on Plainview Road, right on Skinner Road, left on Monroe Court, right on Monroe Drive. Home is on the right at the cul-de-sac bend. Sign on property.
Community
- Home Owners Association: Mandatory
School Information
- School District: Midlothian ISD
- Elementary School: Larue Miller
- Middle School: Dieterich
- High School: Midlothian
Heating & Cooling
- Heating/Cooling:
Central
ENERGY STAR Qualified Equipment
Fireplace Insert
Fireplace(s)
Propane
Wall Furnace
Other
Utilities
- Utility Description:
Aerobic Septic
Cable Available
Co-op Water
Concrete
Electricity Connected
Individual Water Meter
Phone Available
Private Sewer
Propane
See Remarks
Septic
Sidewalk
Underground Utilities
Lot Features
- Lot Size (Acres): 1.46
- Lot Size (Sqft.): 63,728.28
- Lot Description:
Acreage
Adjacent to Greenbelt
Brush
Cul-De-Sac
Greenbelt
Gullies
Hilly
Interior Lot
Landscaped
Lrg. Backyard Grass
Many Trees
Cedar
Oak
Other
Rolling Slope
Sprinkler System
Subdivision
Tank/ Pond
Water/Lake View
Waterfront
- Fencing (Description):
None
Financial Considerations
- Price per Sqft.: $218
- Price per Acre: $864,660
- For Sale/Rent/Lease: For Sale
Disclosures & Reports
- Legal Description: 23 A CRYSTAL FOREST ESTS PH III 1.463 ACRES
- Restrictions: Animals,Architectural,Building
- Disclosures/Reports: Aerial Photo,Deed Restrictions,Verify Tax Exemptions
- APN: 226947
- Block: A
Contact Realtor Douglas Newby for Insights on Property for Sale
Douglas Newby represents clients with Dallas estate homes, architect designed homes and modern homes.
Listing provided courtesy of North Texas Real Estate Information Systems (NTREIS)
We do not independently verify the currency, completeness, accuracy or authenticity of the data contained herein. The data may be subject to transcription and transmission errors. Accordingly, the data is provided on an ‘as is, as available’ basis only.


