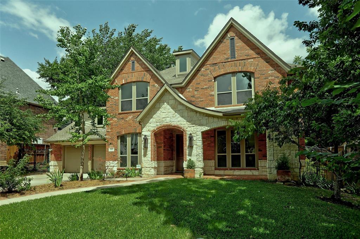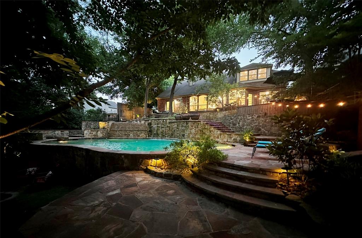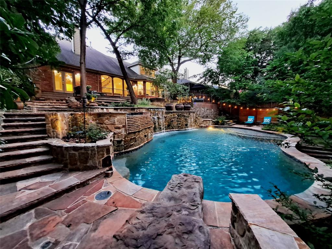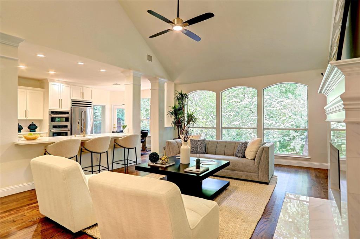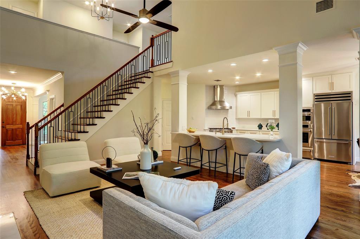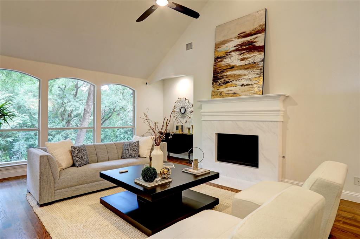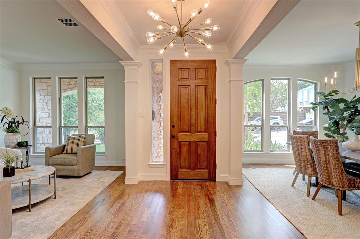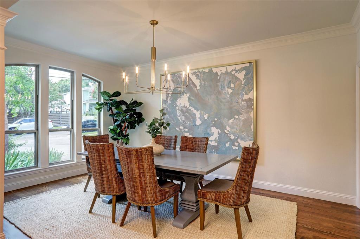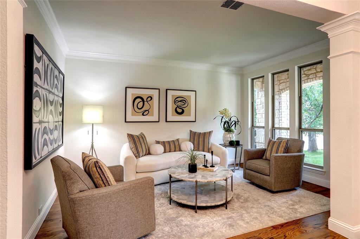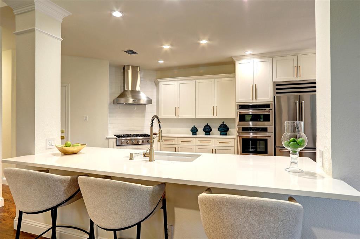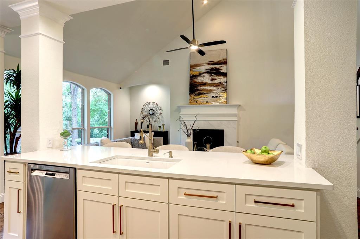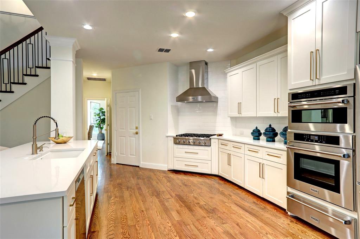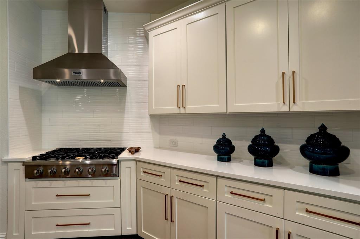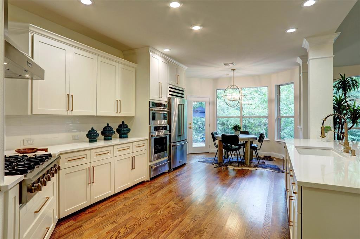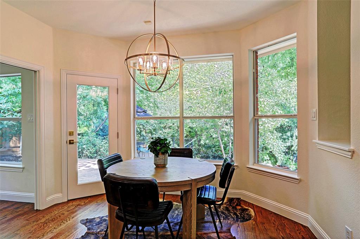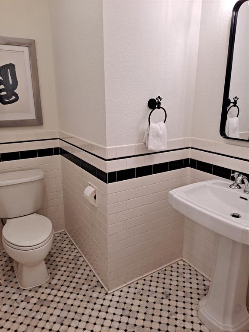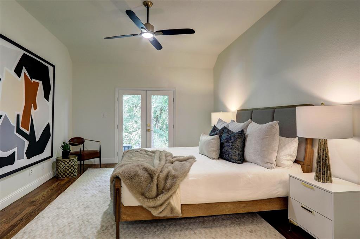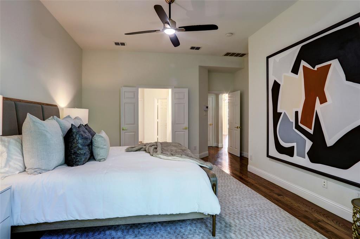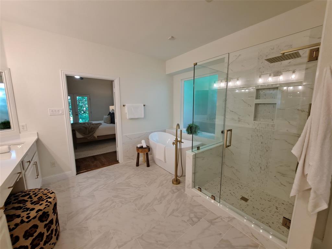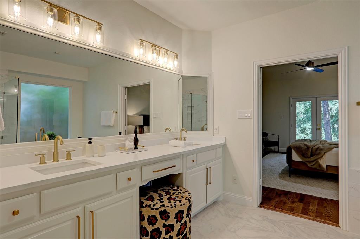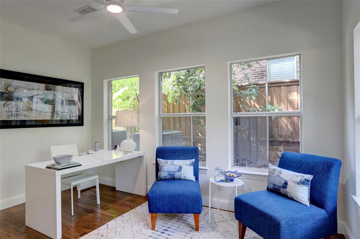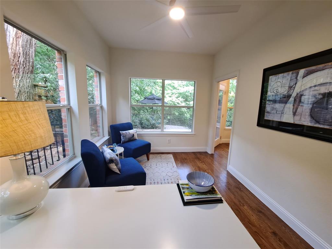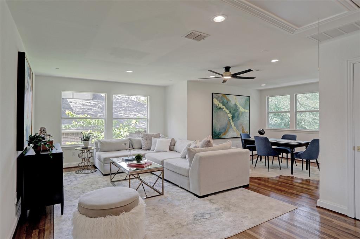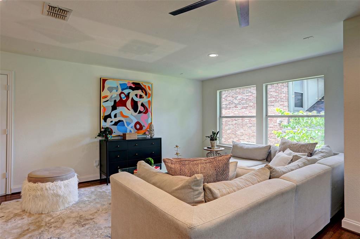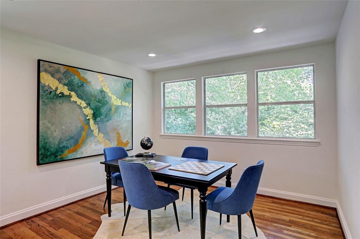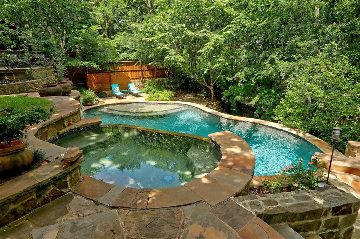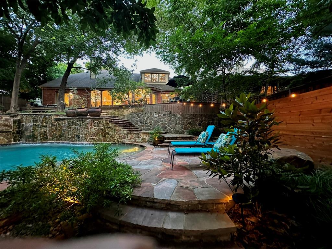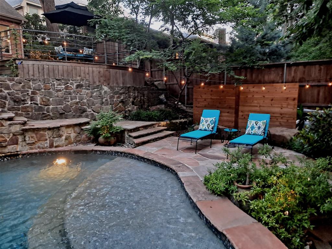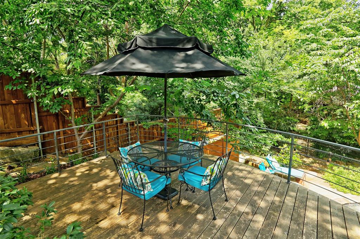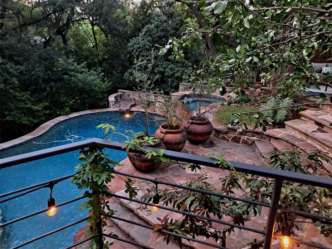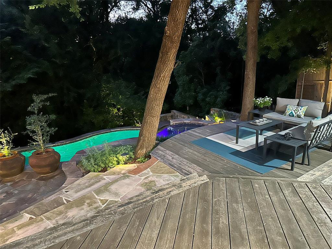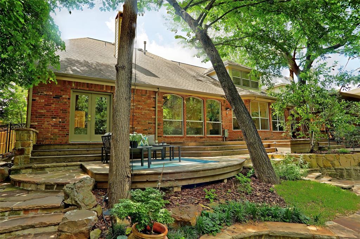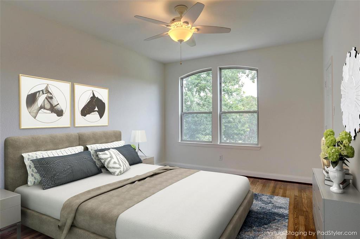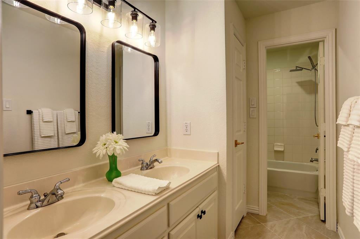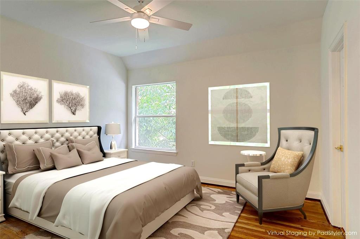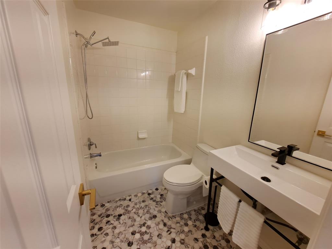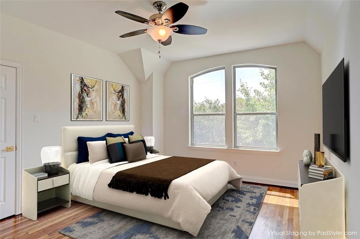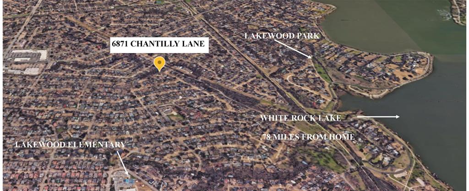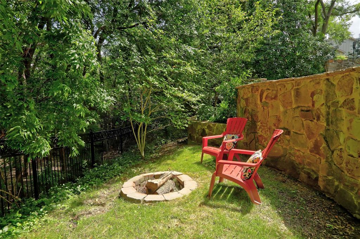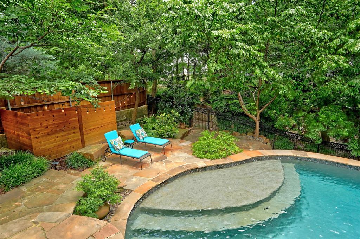6871 Chantilly Lane, Dallas, Texas
$1,649,000 (Last Listing Price)
LOADING ..
Situated on incredible creek lot this extraordinary retreat blends architectural elegance & natural beauty creating an unparalleled sanctuary. The terraced pool, spa, & 3 cascading waterfalls are simply breathtaking! Entering the elegant foyer w crown molding atop gracious columns flanked by spacious formals, you see ahead the impressive Fam Rm with soaring ceilings, massive FP & wall of windows that seamlessly blend indoor & outdoor spaces. Just updated, the kitchen boasts THOR appliances, quartz countertops, spacious island, & Champagne Gold fixtures. Adjacent bfst room & versatile study overlook the serene backyard oasis. 1st floor primary suite has French doors to the outdoor paradise & fully renovated & relaxing spa-like bath. Entire upstairs has refinished RECLAIMED oak hardwood floors, an enormous Game Room & cedar closet. 3 addtl BRs, with walk-in closets, provide ample space for family & guests. Roof 07-'24, Generac '23, HVAC '20. MULTIPLE OFFERS: DEADLINE 10 PM 9-29-2024.
School District: Dallas ISD
Dallas MLS #: 20647657
Representing the Seller: Listing Agent Diana Kopecky; Listing Office: Staley Kopecky D.R. Brokerage
For further information on this home and the Dallas real estate market, contact real estate broker Douglas Newby. 214.522.1000
Property Overview
- Listing Price: $1,649,000
- MLS ID: 20647657
- Status: Sold
- Days on Market: 546
- Updated: 12/7/2024
- Previous Status: For Sale
- MLS Start Date: 6/20/2024
Property History
- Current Listing: $1,649,000
- Original Listing: $1,695,000
Interior
- Number of Rooms: 4
- Full Baths: 3
- Half Baths: 1
- Interior Features:
Cable TV Available
Cedar Closet(s)
Chandelier
Decorative Lighting
Double Vanity
High Speed Internet Available
Kitchen Island
Open Floorplan
Pantry
Sound System Wiring
Vaulted Ceiling(s)
Walk-In Closet(s)
- Appliances:
Generator
- Flooring:
Ceramic Tile
Hardwood
Reclaimed Wood
Parking
- Parking Features:
Concrete
Driveway
Garage
Garage Door Opener
Garage Double Door
Garage Faces Front
Inside Entrance
Kitchen Level
Lighted
Location
- County: Dallas
- Directions: From Mockingbird and Abrams: E. on Mockingbird, S (Right) on Williamson, Right on Chantilly Lane. House on the Right.
Community
- Home Owners Association: None
School Information
- School District: Dallas ISD
- Elementary School: Lakewood
- Middle School: Long
- High School: Woodrow Wilson
Heating & Cooling
- Heating/Cooling:
Central
Natural Gas
Zoned
Utilities
- Utility Description:
Cable Available
City Sewer
City Water
Concrete
Curbs
Electricity Available
Electricity Connected
Individual Water Meter
Sidewalk
Lot Features
- Lot Size (Acres): 0.25
- Lot Size (Sqft.): 10,890
- Lot Description:
Greenbelt
Hilly
Interior Lot
Landscaped
Many Trees
Sloped
Sprinkler System
Subdivision
- Fencing (Description):
Back Yard
Fenced
Gate
Wood
Wrought Iron
Financial Considerations
- Price per Sqft.: $431
- Price per Acre: $6,596,000
- For Sale/Rent/Lease: For Sale
Disclosures & Reports
- Legal Description: BOB-O-LINKS DOWNS BLK 7/2972 LT 4
- Restrictions: Deed
- APN: 00000245308000000
- Block: 7/2972
If You Have Been Referred or Would Like to Make an Introduction, Please Contact Me and I Will Reply Personally
Douglas Newby represents clients with Dallas estate homes, architect designed homes and modern homes. Call: 214.522.1000 — Text: 214.505.9999
Listing provided courtesy of North Texas Real Estate Information Systems (NTREIS)
We do not independently verify the currency, completeness, accuracy or authenticity of the data contained herein. The data may be subject to transcription and transmission errors. Accordingly, the data is provided on an ‘as is, as available’ basis only.


