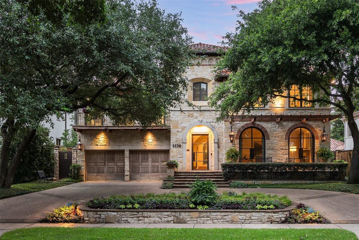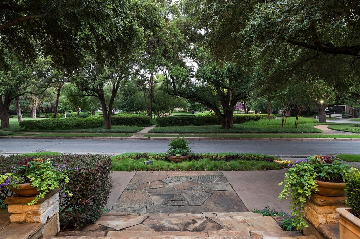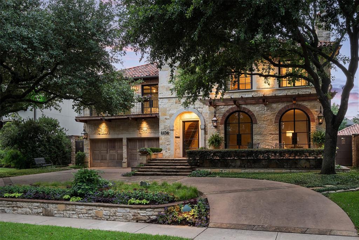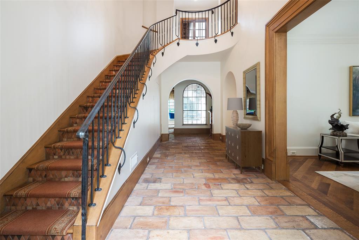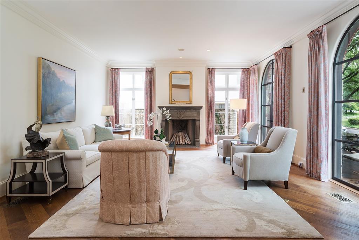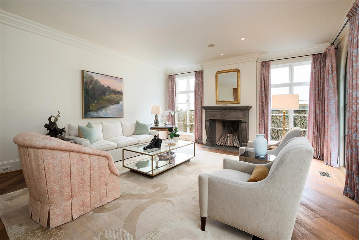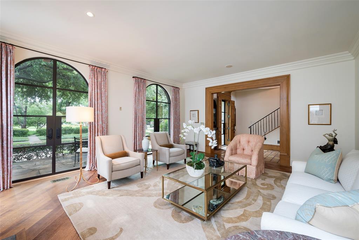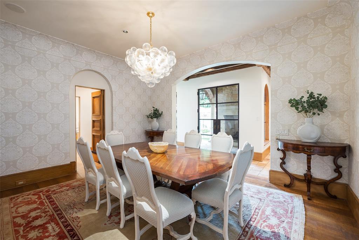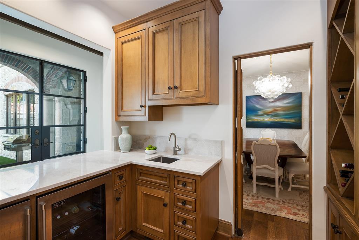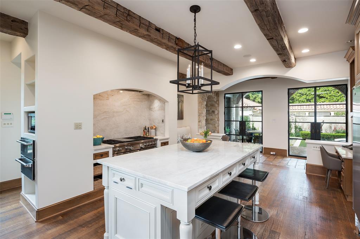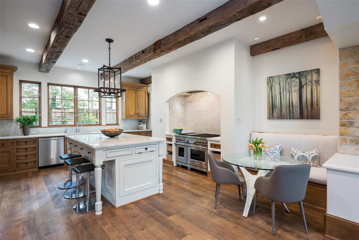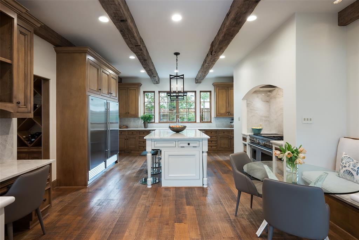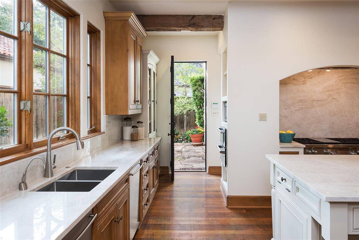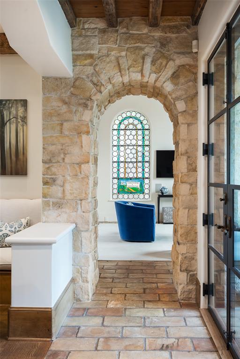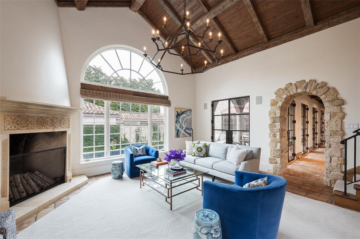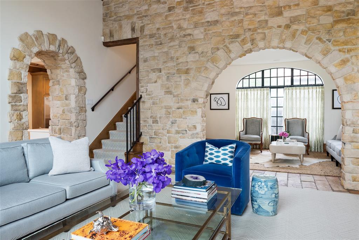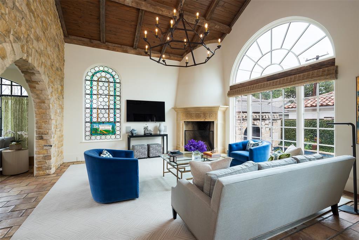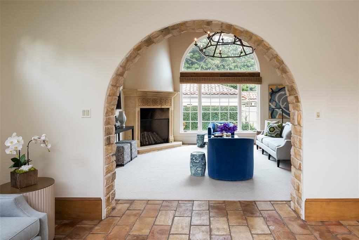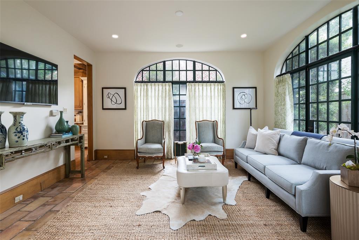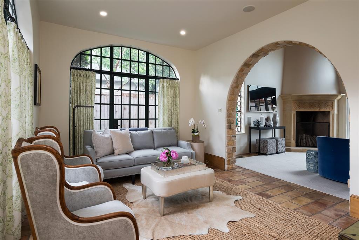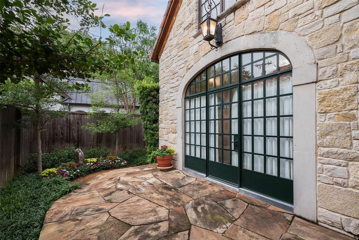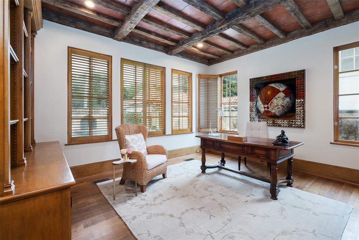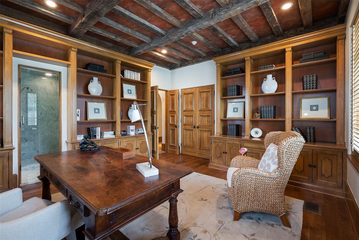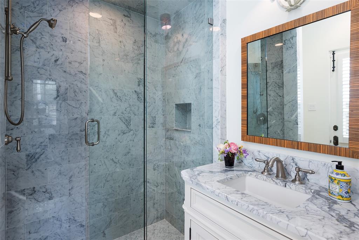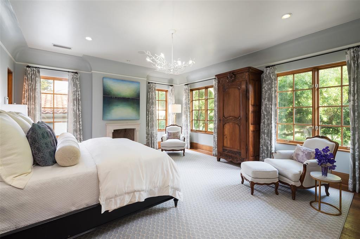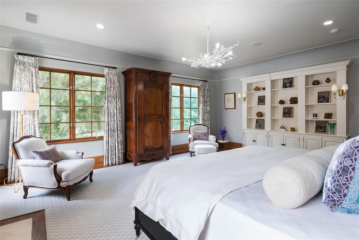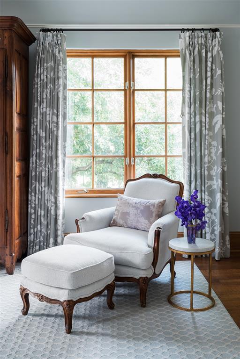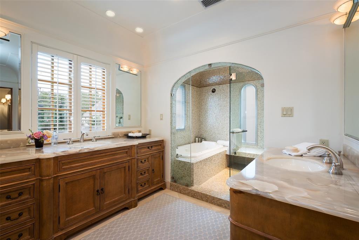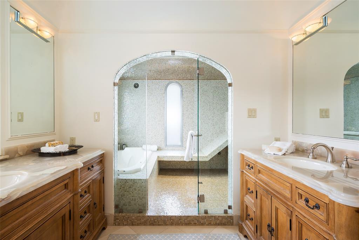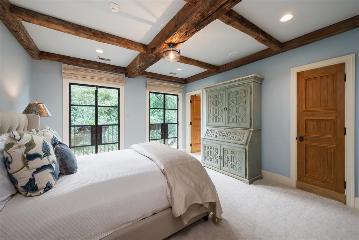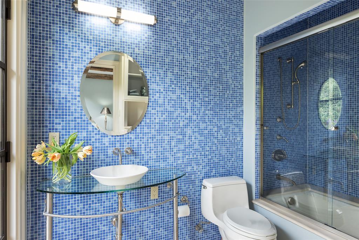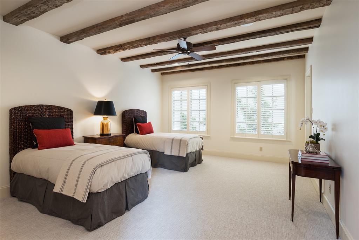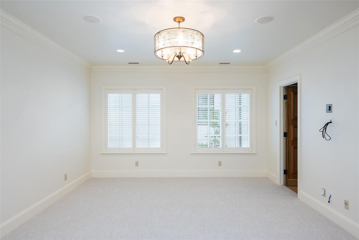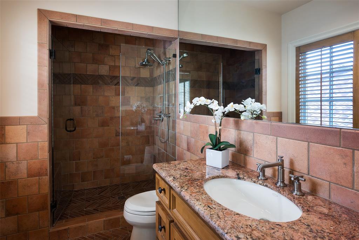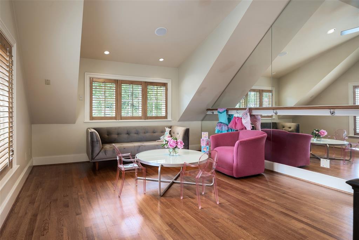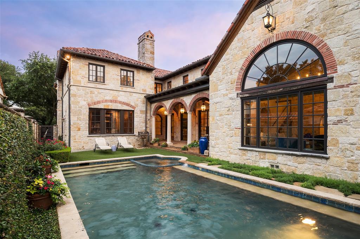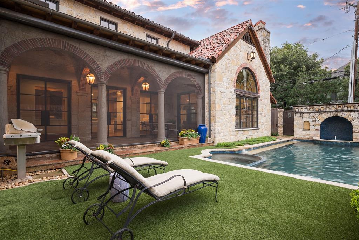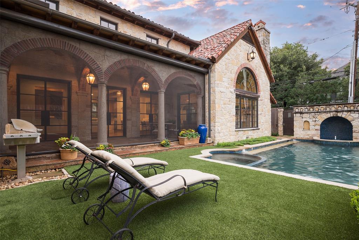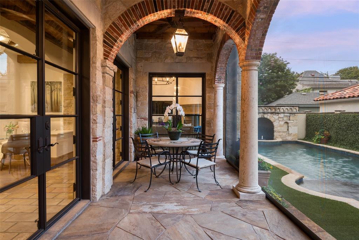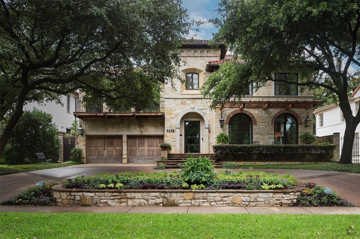4436 N Versailles Avenue, Highland Park, Texas
$5,745,000Architect Debbie Settle
LOADING ..
Nestled in the prestigious neighborhood of Highland Park, this 2003 completed stunning custom-built Mediterranean estate, overlooking the serene beauty of Flippen Park, was masterfully designed by architect Debbie Settle and built to perfection by English Heritage Homes. The home offers generous-sized living areas, incl 5 large en-suite BRs, one being a first level BR with separate entry for guests or a private home office. The primary suite is a true retreat with a spa-like bath, steam shower, body sprays and a soaking tub. The home is replete with exquisite, enviable custom details such as double steel French windows & doors, leaded & stained glass windows, Taj Mahal slab countertops, hand-poured 19th cent French chateau floor tiles, reclaimed hand-hewn beams, and so much more. The gourmet kitchen offers top-of-the-line Stainless steel appls, maple cabinets, kitchen island, a private desk and a cozy sitting area.
School District: Highland Park ISD
Dallas MLS #: 20641795
Representing the Seller: Listing Agent Diane Duvall-Rogers; Listing Office: Briggs Freeman Sotheby's Int'l
Representing the Buyer: Contact realtor Douglas Newby of Douglas Newby & Associates if you would like to see this property. 214.522.1000
Property Overview
- Listing Price: $5,745,000
- MLS ID: 20641795
- Status: For Sale
- Days on Market: 153
- Updated: 11/7/2024
- Previous Status: For Sale
- MLS Start Date: 6/17/2024
Property History
- Current Listing: $5,745,000
- Original Listing: $5,998,000
Interior
- Number of Rooms: 5
- Full Baths: 5
- Half Baths: 2
- Interior Features:
Built-in Features
Built-in Wine Cooler
Cable TV Available
Cathedral Ceiling(s)
Central Vacuum
Chandelier
Decorative Lighting
Double Vanity
Eat-in Kitchen
Flat Screen Wiring
High Speed Internet Available
Kitchen Island
Multiple Staircases
Natural Woodwork
Paneling
Pantry
Sound System Wiring
Vaulted Ceiling(s)
Walk-In Closet(s)
Wet Bar
Wired for Data
- Flooring:
Carpet
Hardwood
Tile
Wood
Parking
- Parking Features:
Additional Parking
Circular Driveway
Driveway
Enclosed
Epoxy Flooring
Garage
Garage Door Opener
Garage Double Door
Garage Faces Front
Inside Entrance
Kitchen Level
Storage
Location
- County: Dallas
- Directions: See GPS
Community
- Home Owners Association: None
School Information
- School District: Highland Park ISD
- Elementary School: Bradfield
- High School: Highland Park
Heating & Cooling
- Heating/Cooling:
Central
Fireplace(s)
Natural Gas
Zoned
Utilities
- Utility Description:
City Sewer
City Water
Sidewalk
Lot Features
- Lot Size (Acres): 0.23
- Lot Size (Sqft.): 9,801
- Lot Dimensions: 70x140
- Lot Description:
Interior Lot
Landscaped
Park View
Sprinkler System
- Fencing (Description):
Fenced
Privacy
Rock/Stone
Wood
Financial Considerations
- Price per Sqft.: $859
- Price per Acre: $25,533,333
- For Sale/Rent/Lease: For Sale
Disclosures & Reports
- Legal Description: HIGHLAND PARK BLK 129 LT 22 VOL2000158/1058 D
- Disclosures/Reports: Survey Available
- APN: 60084501290220000
- Block: 129
Contact Realtor Douglas Newby for Insights on Property for Sale
Douglas Newby represents clients with Dallas estate homes, architect designed homes and modern homes.
Listing provided courtesy of North Texas Real Estate Information Systems (NTREIS)
We do not independently verify the currency, completeness, accuracy or authenticity of the data contained herein. The data may be subject to transcription and transmission errors. Accordingly, the data is provided on an ‘as is, as available’ basis only.


