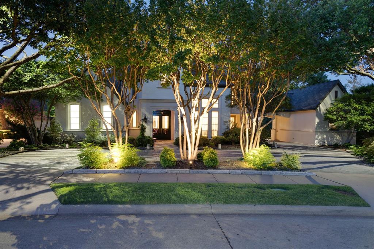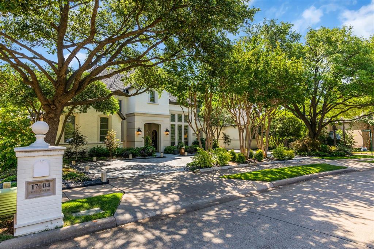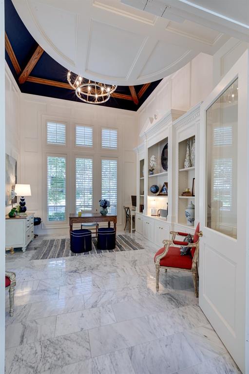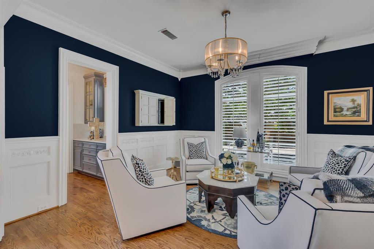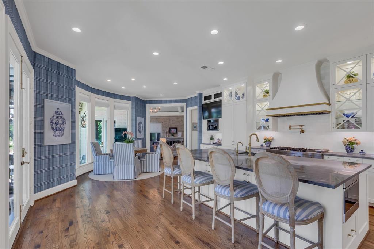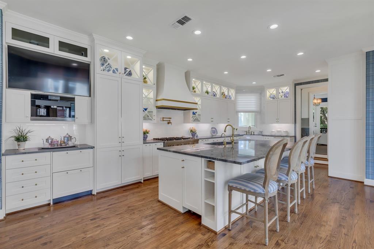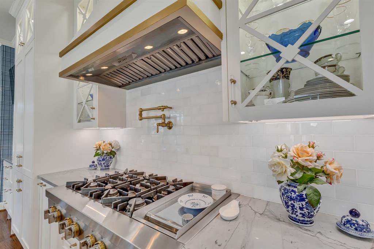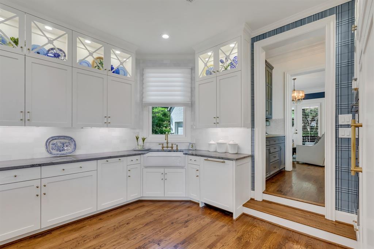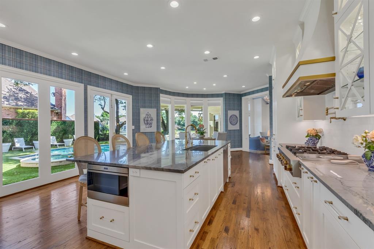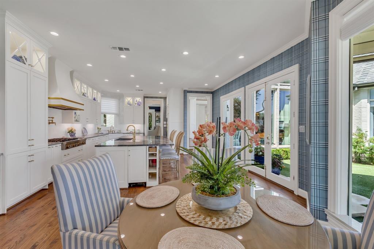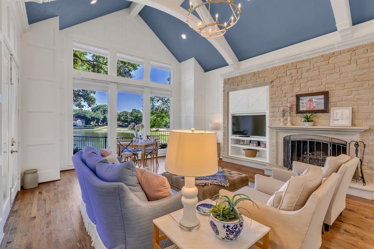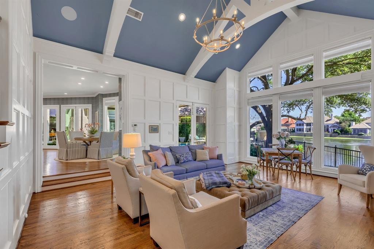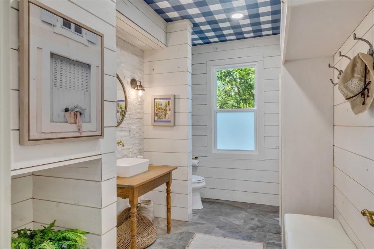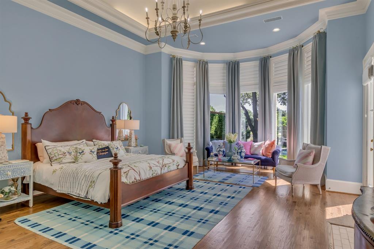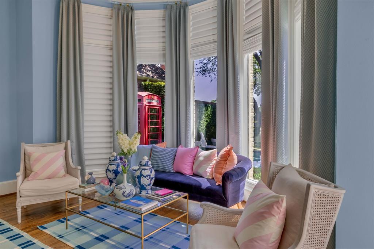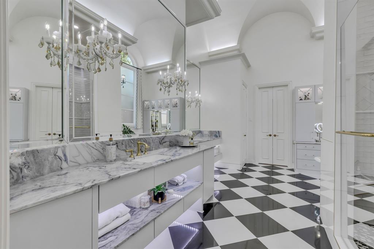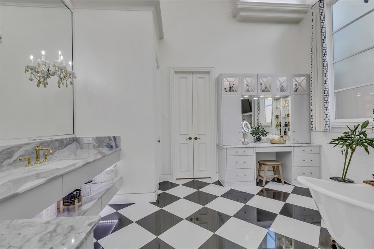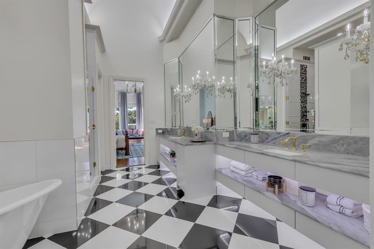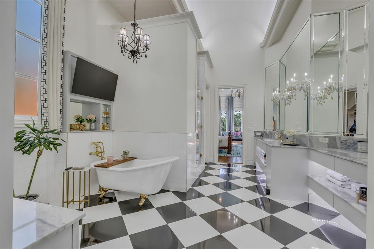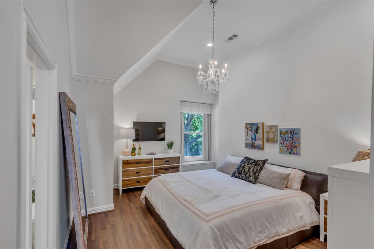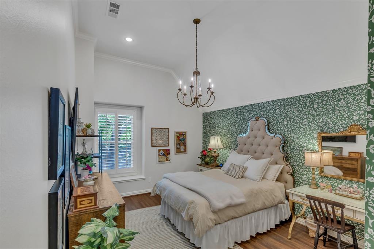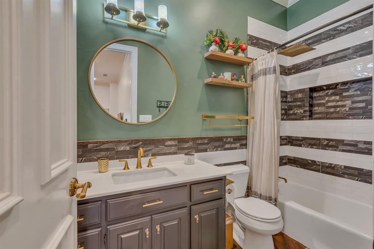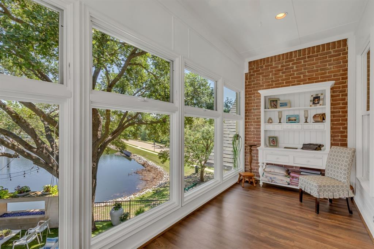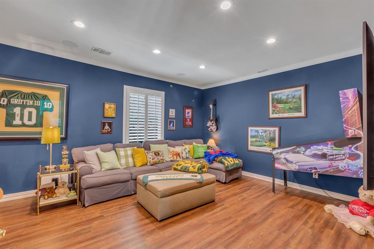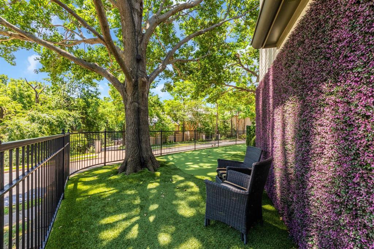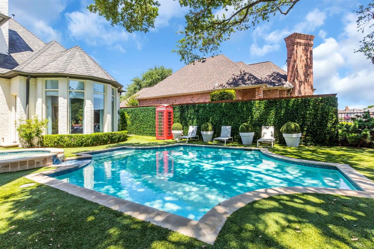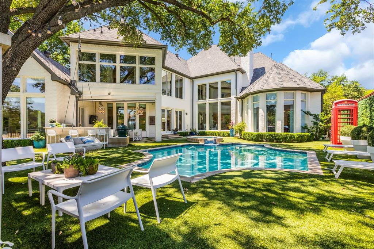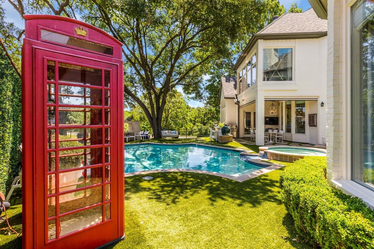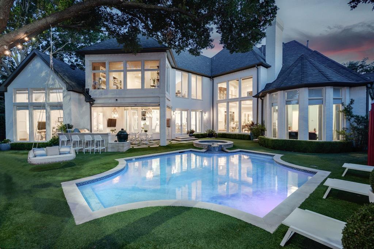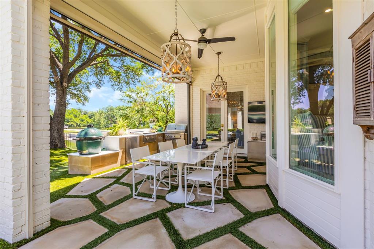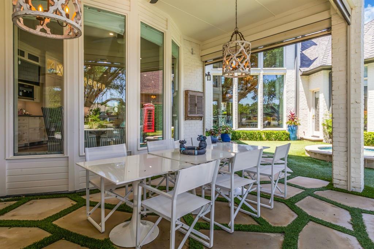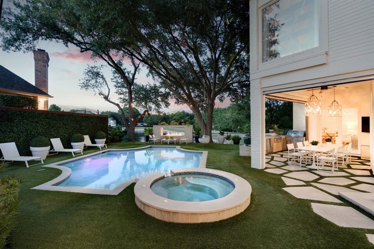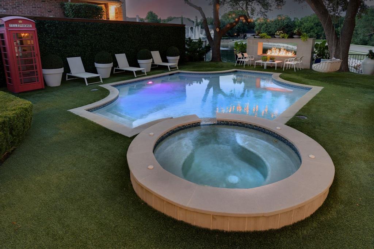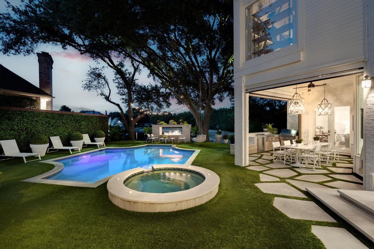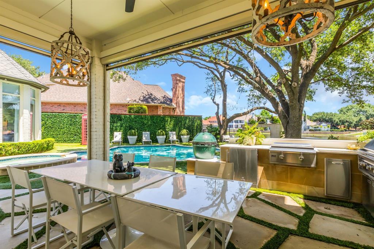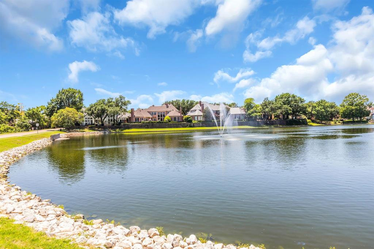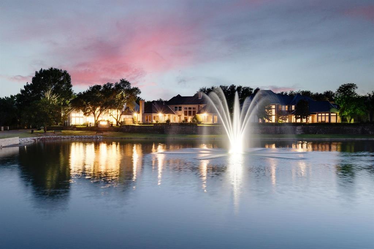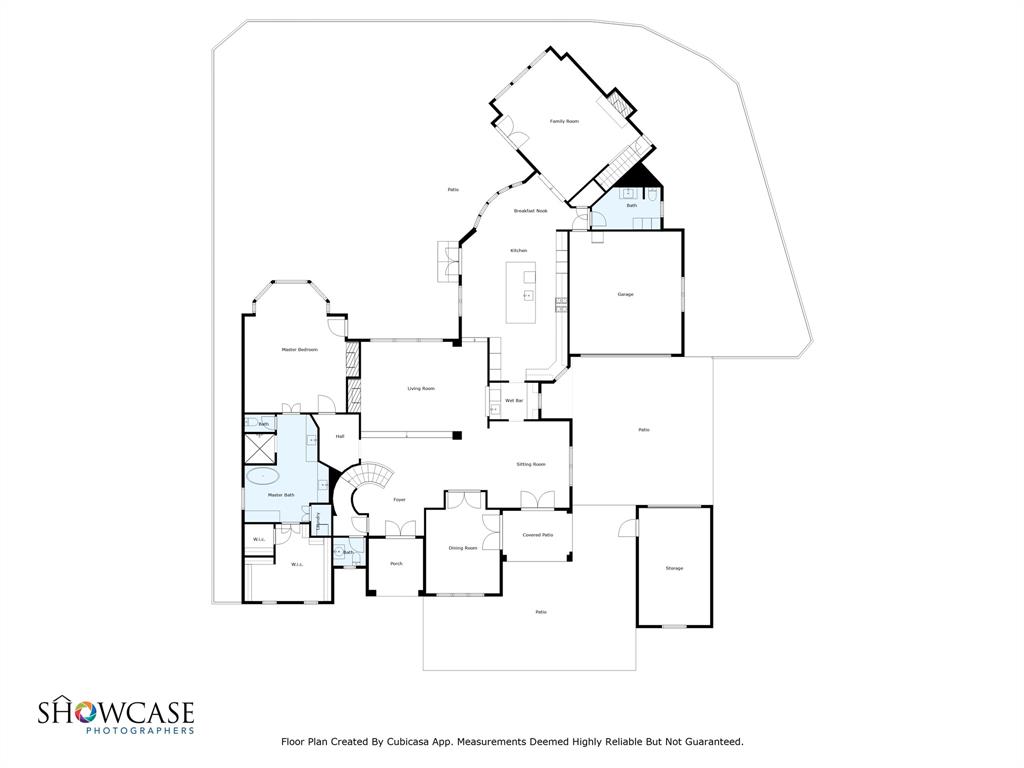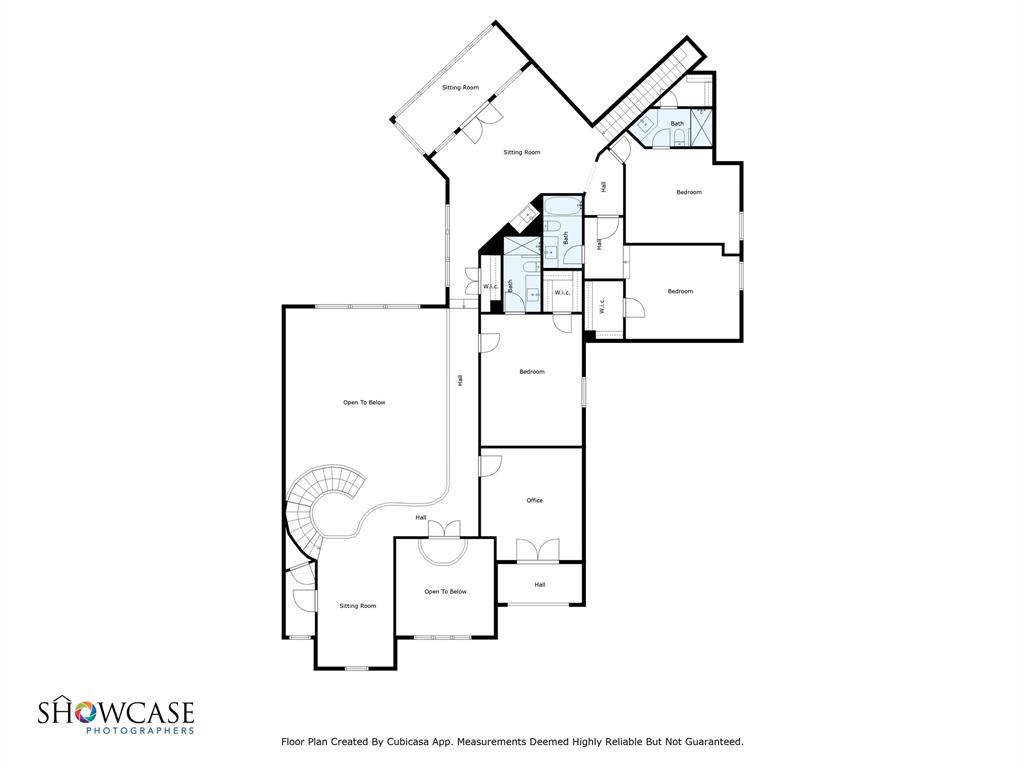17604 Woods Edge Drive, Dallas,Texas
$2,999,990
LOADING ..
The Jewel by the Lake: A Modern Luxury Home Nestled in a tranquil neighborhood with easy access to major tollways, this fully updated luxury home offers a contemporary lifestyle. The grand entrance leads to a breathtaking view of a serene lake and a newly renovated pool. Spanning 6,397 square feet, the house features marble floors, a gourmet kitchen with new countertops and appliances, and custom cabinetry. Four spacious bedrooms, including a first-floor primary suite with a fireplace and garden tub, provide comfort and elegance. Two grand living rooms and multiple upstairs areas offer versatile spaces for relaxation and entertainment. High-end details like chandeliers, cathedral ceilings, and designer fixtures adorn each room. The private backyard oasis includes a pool, covered patio, putting green, and outdoor kitchen for alfresco dining. Part of a secure community with amenities, the home is close to prestigious schools, shopping, medical facilities, and golf clubs.
School District: Plano ISD
Dallas MLS #: 20640812
Representing the Seller: Listing Agent Corey Simpson; Listing Office: RE/MAX Premier
Representing the Buyer: Contact realtor Douglas Newby of Douglas Newby & Associates if you would like to see this property. 214.522.1000
Property Overview
- Listing Price: $2,999,990
- MLS ID: 20640812
- Status: For Sale
- Days on Market: 47
- Updated: 7/23/2024
- Previous Status: For Sale
- MLS Start Date: 6/9/2024
Property History
- Current Listing: $2,999,990
Interior
- Number of Rooms: 4
- Full Baths: 4
- Half Baths: 2
- Interior Features:
Built-in Features
Built-in Wine Cooler
Cable TV Available
Cathedral Ceiling(s)
Cedar Closet(s)
Chandelier
Decorative Lighting
Double Vanity
Dry Bar
Granite Counters
High Speed Internet Available
Kitchen Island
Pantry
Walk-In Closet(s)
Wet Bar
- Flooring:
Carpet
Laminate
Marble
Wood
Parking
- Parking Features:
Circular Driveway
Location
- County: Collin
- Directions: Must enter main gate off Frankford
Community
- Home Owners Association: Mandatory
School Information
- School District: Plano ISD
- Elementary School: Haggar
- Middle School: Frankford
- High School: Shepton
Heating & Cooling
- Heating/Cooling:
Natural Gas
Utilities
- Utility Description:
Cable Available
City Sewer
City Water
Concrete
Curbs
Lot Features
- Lot Size (Acres): 0.36
- Lot Size (Sqft.): 15,681.6
- Fencing (Description):
Wood
Wrought Iron
Financial Considerations
- Price per Sqft.: $469
- Price per Acre: $8,333,306
- For Sale/Rent/Lease: For Sale
Disclosures & Reports
- Legal Description: OAKDALE SECTION FOUR (CDA), BLK 15/8733, LOT
- APN: R253201504801
- Block: 15
Contact Realtor Douglas Newby for Insights on Property for Sale
Douglas Newby represents clients with Dallas estate homes, architect designed homes and modern homes.
Listing provided courtesy of North Texas Real Estate Information Systems (NTREIS)
We do not independently verify the currency, completeness, accuracy or authenticity of the data contained herein. The data may be subject to transcription and transmission errors. Accordingly, the data is provided on an ‘as is, as available’ basis only.


