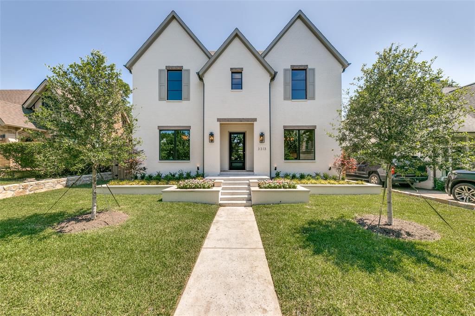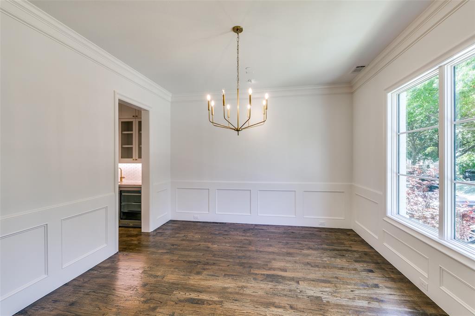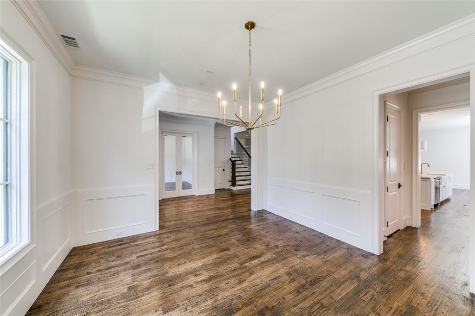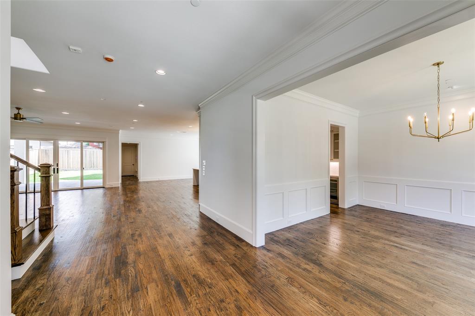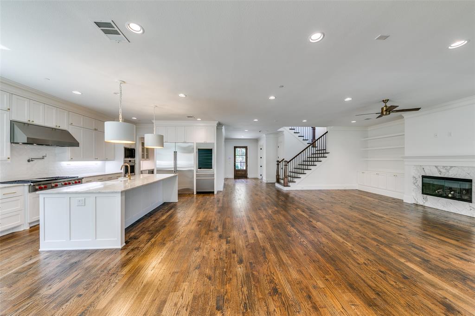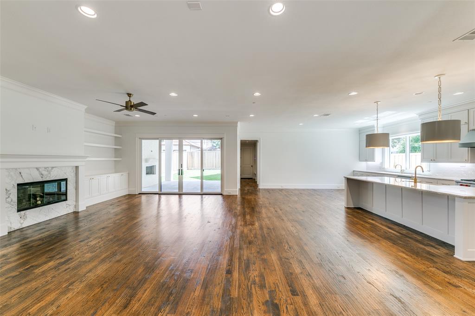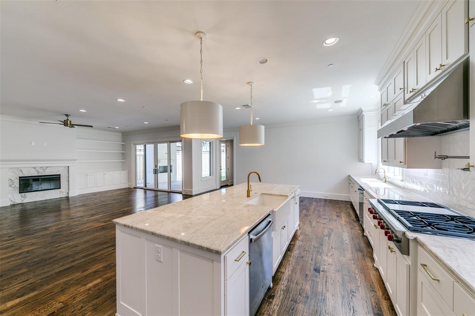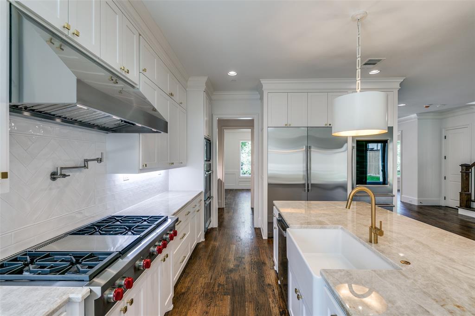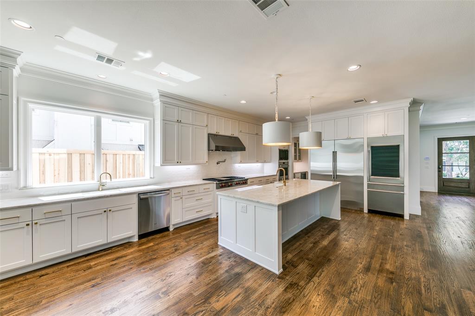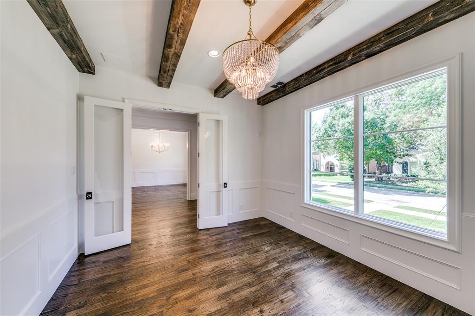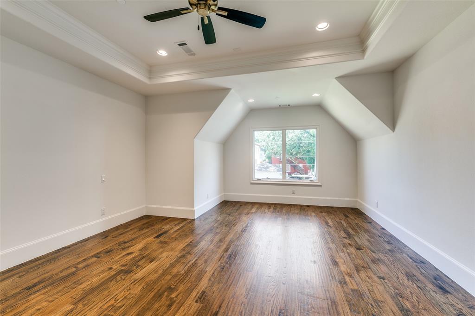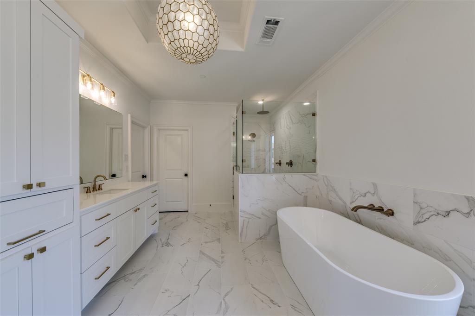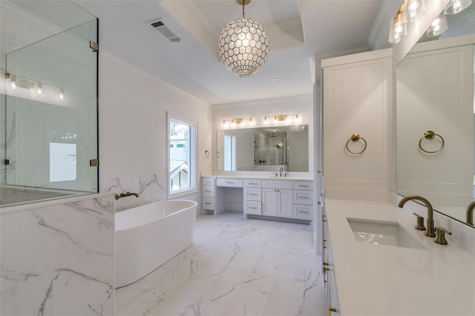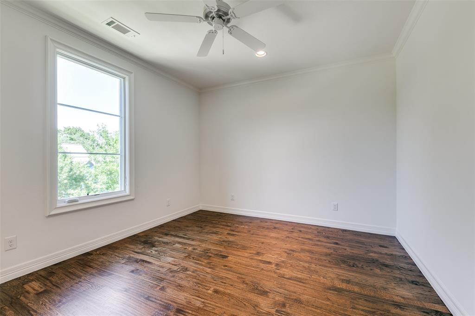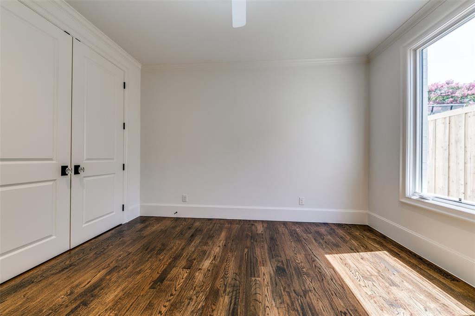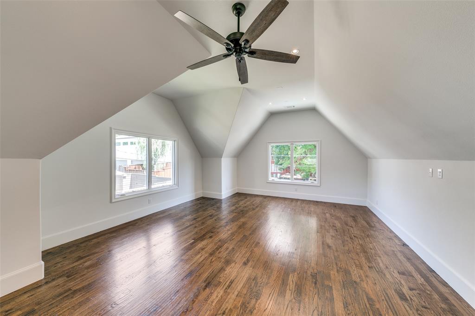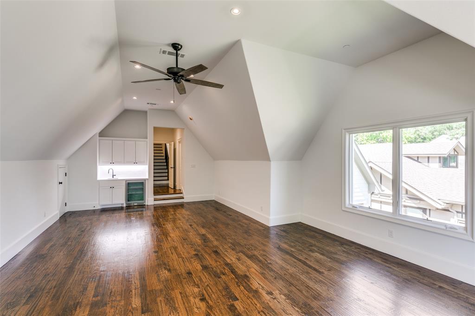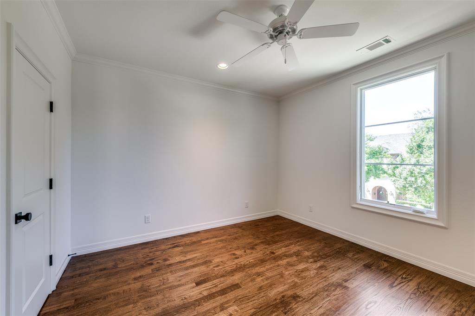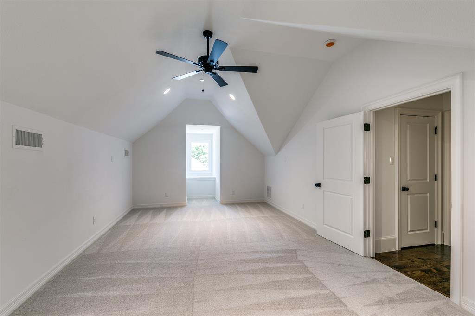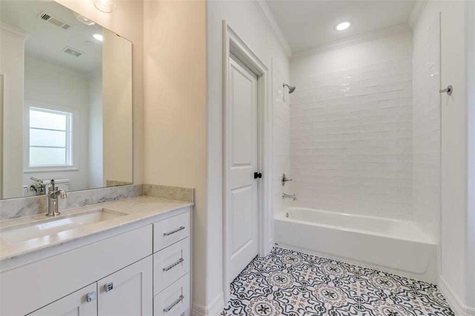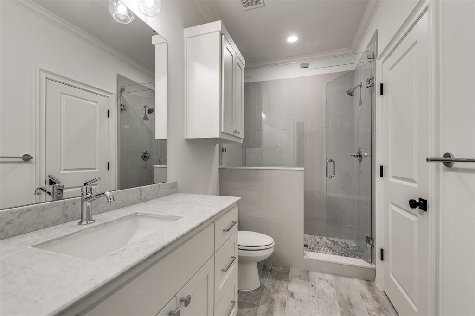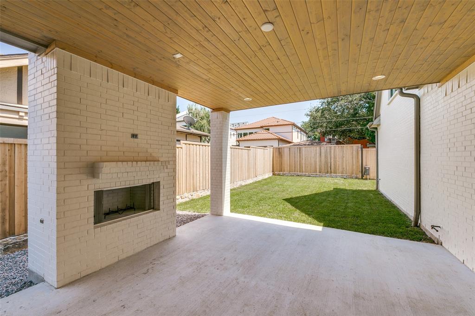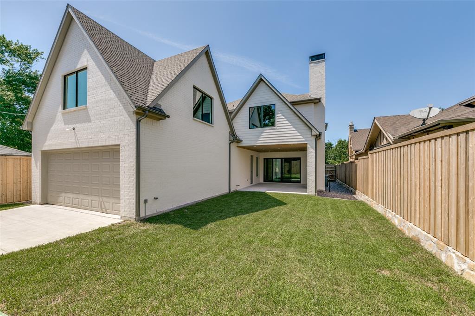3313 Milton Avenue, University Park, Texas
$3,399,000
LOADING ..
Welcome to 3313 Milton Avenue, a captivating new construction in sought-after University Park. This remarkable 6-bedroom home boasts gleaming hardwood floors throughout, creating an inviting and sophisticated ambiance. The open living and kitchen area is perfect for entertaining, featuring two sinks, a large island, wine fridge, & a butler's pantry with an ice maker and beverage fridge, as well as a spacious walk-in pantry. The main floor also includes a stylish office with glass doors, while the outside covered patio with a fireplace provides a wonderful space for outdoor relaxation. The mudroom includes built-ins, offering practical storage solutions. Retreat to the primary bedroom with a spa-like bath, complete with a soaking tub, extra-large shower, and dual closets. The second floor hosts a versatile game room with a wet bar area, ideal for leisure and entertainment. Additionally, the third floor encompasses a bedroom and full bath, offering flexibility for use as a media room.
School District: Highland Park ISD
Dallas MLS #: 20640010
Representing the Seller: Listing Agent Neil Broussard; Listing Office: Compass RE Texas, LLC.
Representing the Buyer: Contact realtor Douglas Newby of Douglas Newby & Associates if you would like to see this property. 214.522.1000
Property Overview
- Listing Price: $3,399,000
- MLS ID: 20640010
- Status: Cancelled
- Days on Market: 131
- Updated: 9/18/2024
- Previous Status: For Sale
- MLS Start Date: 6/9/2024
Property History
- Current Listing: $3,399,000
Interior
- Number of Rooms: 6
- Full Baths: 6
- Half Baths: 1
- Interior Features:
Built-in Features
Cable TV Available
Chandelier
Decorative Lighting
Double Vanity
Eat-in Kitchen
Flat Screen Wiring
High Speed Internet Available
Kitchen Island
Natural Woodwork
Open Floorplan
Pantry
Vaulted Ceiling(s)
Walk-In Closet(s)
Wet Bar
- Flooring:
Carpet
Hardwood
Tile
Parking
- Parking Features:
Alley Access
Direct Access
Driveway
Epoxy Flooring
Garage
Garage Door Opener
Garage Faces Rear
Inside Entrance
Kitchen Level
Location
- County: Dallas
- Directions: From N Central 75: West on Lovers, south on Boedeker, west on Milton. From DNT: East on Lovers, south on Boedeker, to Milton.
Community
- Home Owners Association: None
School Information
- School District: Highland Park ISD
- Elementary School: University
- Middle School: Highland Park
- High School: Highland Park
Heating & Cooling
- Heating/Cooling:
Central
Fireplace(s)
Natural Gas
Utilities
- Utility Description:
Alley
Cable Available
City Sewer
City Water
Curbs
Electricity Connected
Individual Gas Meter
Individual Water Meter
Natural Gas Available
Lot Features
- Lot Size (Acres): 0.17
- Lot Size (Sqft.): 7,405.2
- Lot Dimensions: 55 x 135
- Lot Description:
Interior Lot
Landscaped
Sprinkler System
- Fencing (Description):
Back Yard
Fenced
Gate
Wood
Financial Considerations
- Price per Sqft.: $607
- Price per Acre: $19,994,118
- For Sale/Rent/Lease: For Sale
Disclosures & Reports
- Legal Description: S M U HEIGHTS BLK B LT 9
- APN: 60192500020090000
- Block: B
Contact Realtor Douglas Newby for Insights on Property for Sale
Douglas Newby represents clients with Dallas estate homes, architect designed homes and modern homes.
Listing provided courtesy of North Texas Real Estate Information Systems (NTREIS)
We do not independently verify the currency, completeness, accuracy or authenticity of the data contained herein. The data may be subject to transcription and transmission errors. Accordingly, the data is provided on an ‘as is, as available’ basis only.


