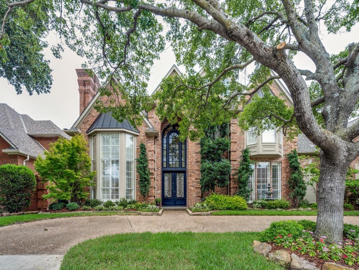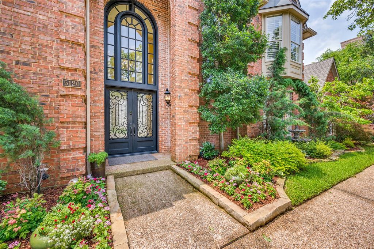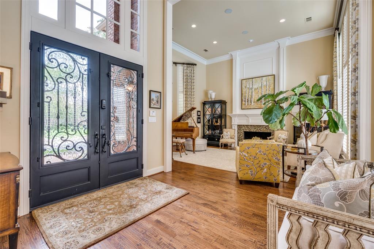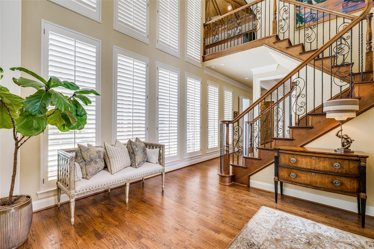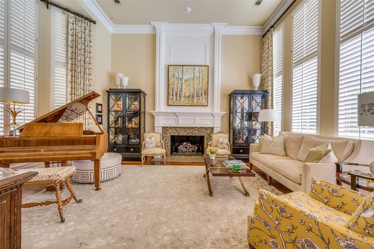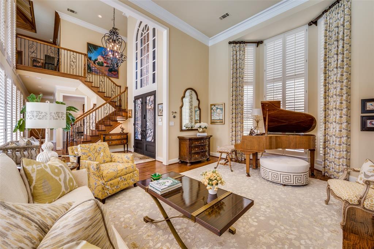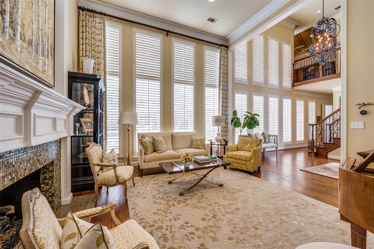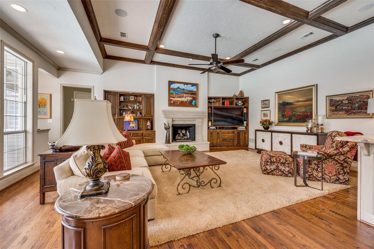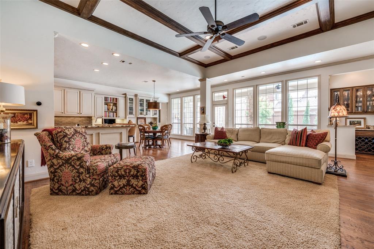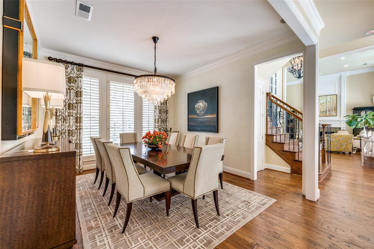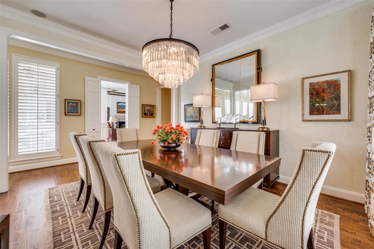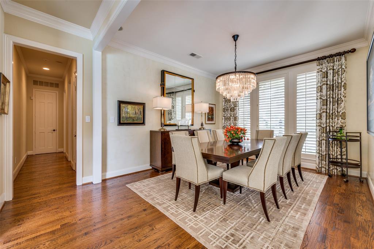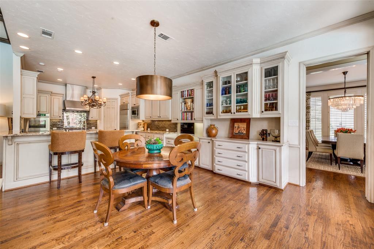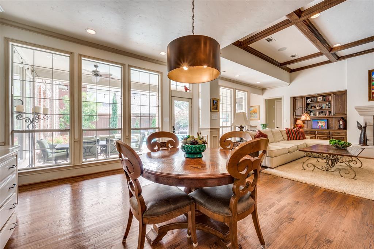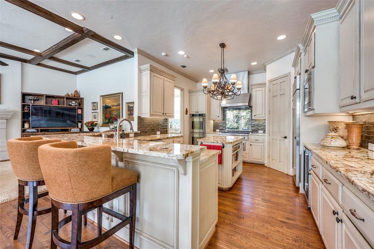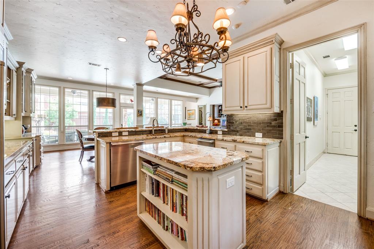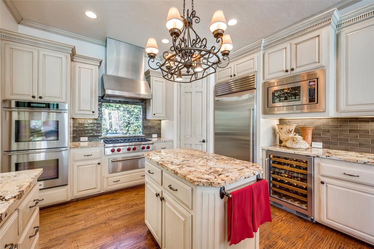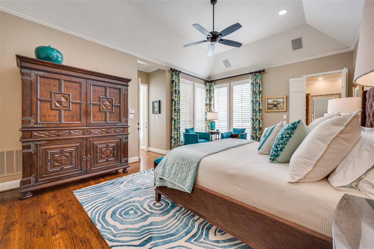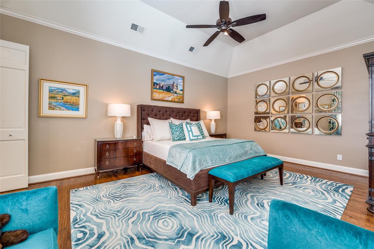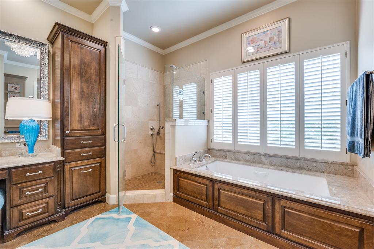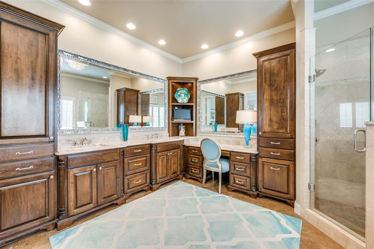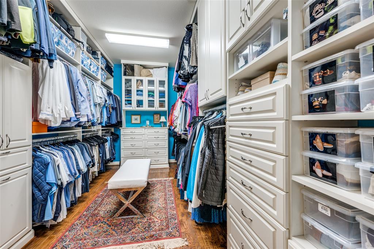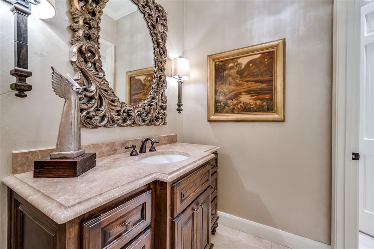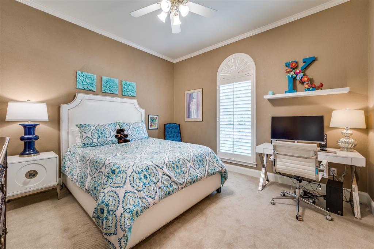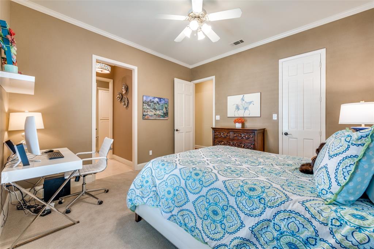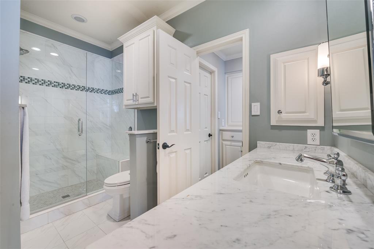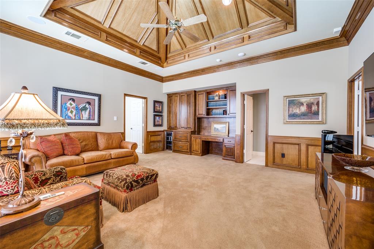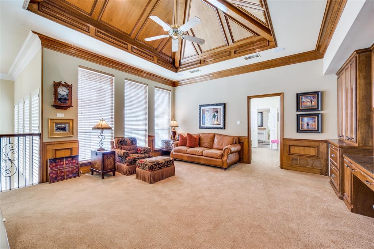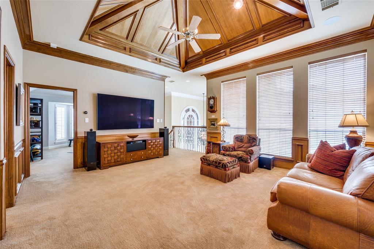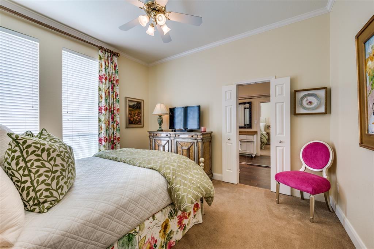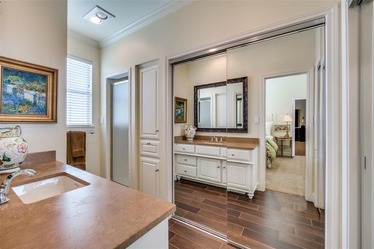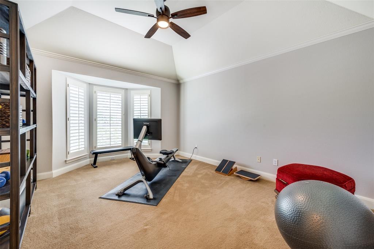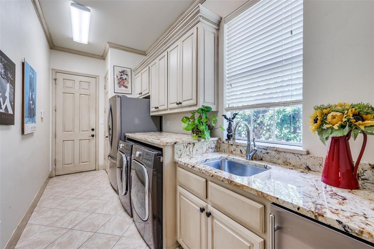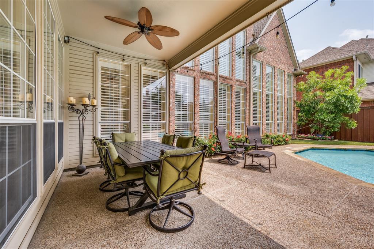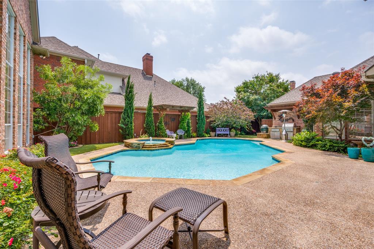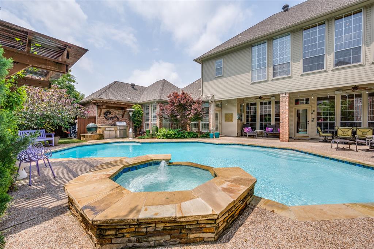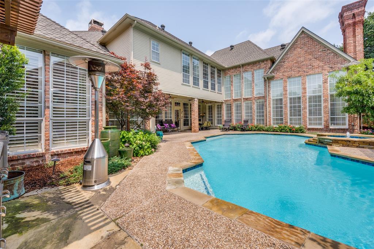5120 Summit Hill Drive, Dallas,Texas
$1,250,000
LOADING ..
Stunning home blends high end finishes w elegance & functionality. Circle drive, beautiful iron doors, bay windows, & serene fountain sets tone for grandeur. Floor-to-ceiling windows, majestic living rm & entry offer abundance of light. Luxurious wood flooring hilites warmth of home. For culinary enthusiasts, kitchen features top-of-line appliances, incl Wolf 6-burner gas range & warming drawer, Dacor dbl convection ovens, 2 Miele dishwashers, Sub-Zero ref & wine fridge. Entertaining flows from indoor to outdoor as you step out to peaceful back oasis complete w covered patio, sparkling pool-spa, outdoor kitchen, lovely landscaping, turf & herb garden. Family rm has coffered ceiling, cast stone fp, blt-ins & WB. Primary suite is a retreat w-motorized blackout shades, sitting area. Custom California Closet. Spa bath incl large shower & soaking tub. Second BR w ensuite bath down. Game rm up w blt-ins, workspace & vaulted ceiling, 2 more beds & baths. 3-car gar w-separate HVAC & storage.
School District: Plano ISD
Dallas MLS #: 20638355
Representing the Seller: Listing Agent Ellen Gomez; Listing Office: RE/MAX Premier
Representing the Buyer: Contact realtor Douglas Newby of Douglas Newby & Associates if you would like to see this property. 214.522.1000
Property Overview
- Listing Price: $1,250,000
- MLS ID: 20638355
- Status: For Sale
- Days on Market: 50
- Updated: 7/19/2024
- Previous Status: For Sale
- MLS Start Date: 6/6/2024
Property History
- Current Listing: $1,250,000
- Original Listing: $1,275,000
Interior
- Number of Rooms: 4
- Full Baths: 5
- Half Baths: 0
- Interior Features:
Built-in Wine Cooler
Chandelier
Decorative Lighting
Double Vanity
Eat-in Kitchen
Granite Counters
High Speed Internet Available
Kitchen Island
Pantry
Smart Home System
Walk-In Closet(s)
Wet Bar
- Flooring:
Carpet
Ceramic Tile
Travertine Stone
Wood
Parking
- Parking Features:
Circular Driveway
Epoxy Flooring
Garage Door Opener
Garage Faces Rear
Heated Garage
Location
- County: Collin
- Directions: From DNT northbound, exit Briargrove. Right on Briargove, R on Torrey Pines. Left on Summit Hill. Home is on the right, SIY.
Community
- Home Owners Association: None
School Information
- School District: Plano ISD
- Elementary School: Mitchell
- Middle School: Frankford
- High School: Shepton
Heating & Cooling
- Heating/Cooling:
Central
Zoned
Utilities
- Utility Description:
Alley
City Sewer
City Water
Concrete
Curbs
Sidewalk
Lot Features
- Lot Size (Acres): 0.23
- Lot Size (Sqft.): 10,018.8
- Lot Description:
Sprinkler System
Subdivision
- Fencing (Description):
Wood
Financial Considerations
- Price per Sqft.: $282
- Price per Acre: $5,434,783
- For Sale/Rent/Lease: For Sale
Disclosures & Reports
- Legal Description: BENT TREE NORTH NO 3 (CDA), BLK 2/8733, LOT 2
- APN: R253000202701
- Block: 2
Contact Realtor Douglas Newby for Insights on Property for Sale
Douglas Newby represents clients with Dallas estate homes, architect designed homes and modern homes.
Listing provided courtesy of North Texas Real Estate Information Systems (NTREIS)
We do not independently verify the currency, completeness, accuracy or authenticity of the data contained herein. The data may be subject to transcription and transmission errors. Accordingly, the data is provided on an ‘as is, as available’ basis only.


