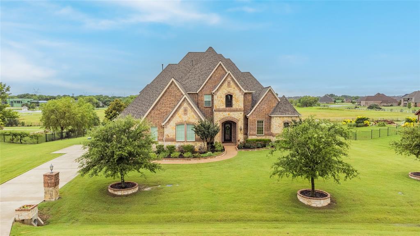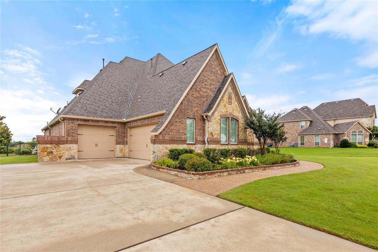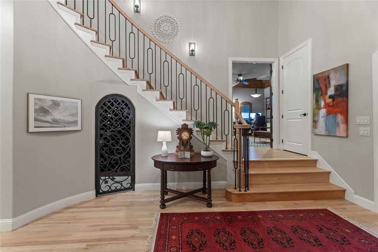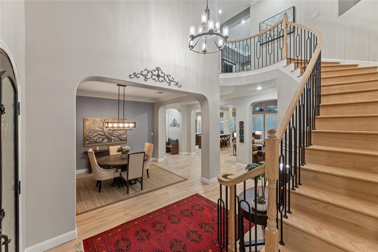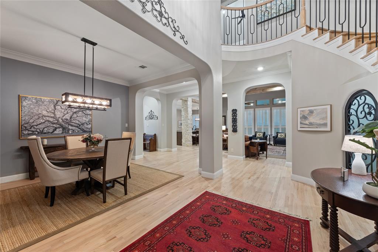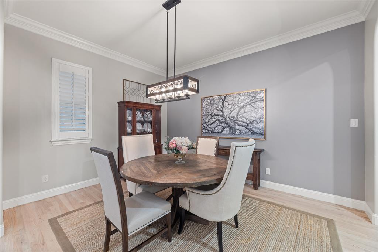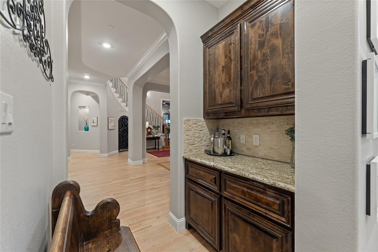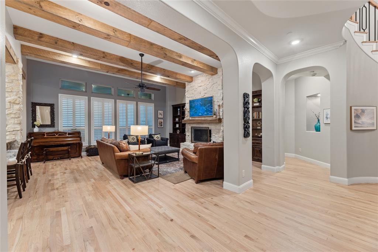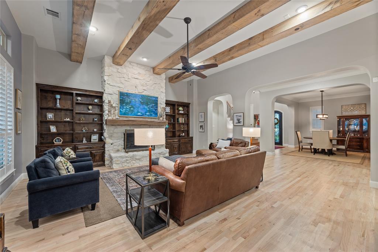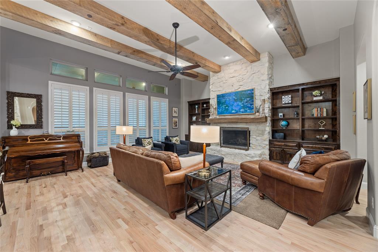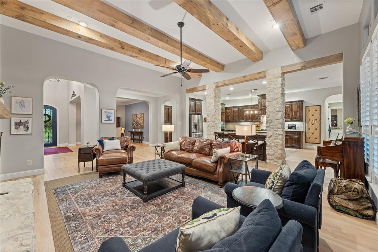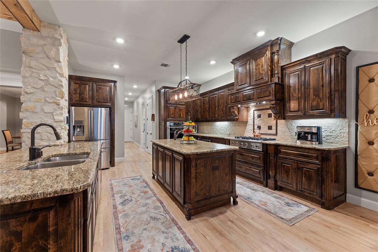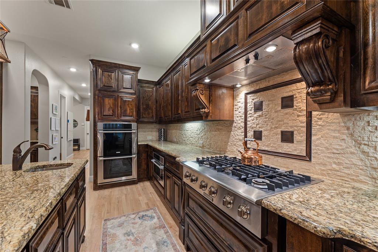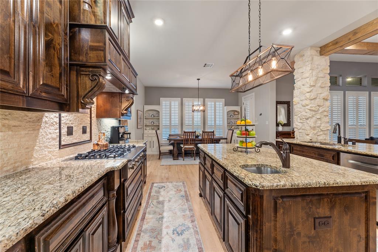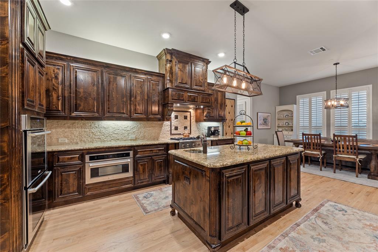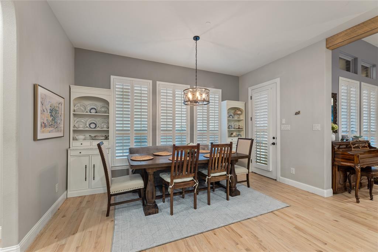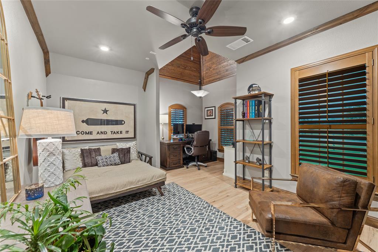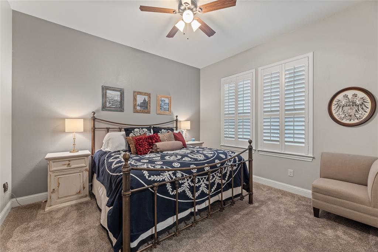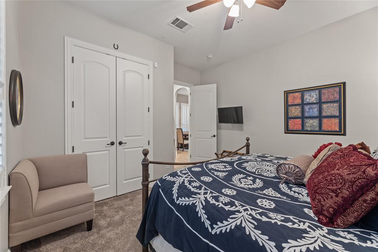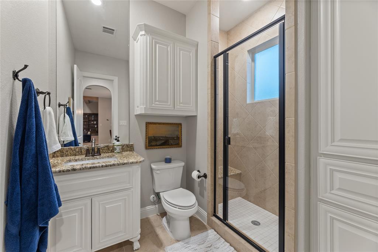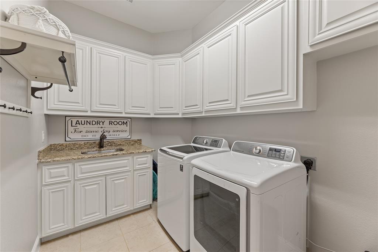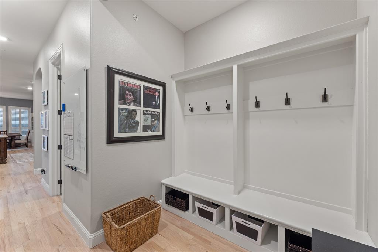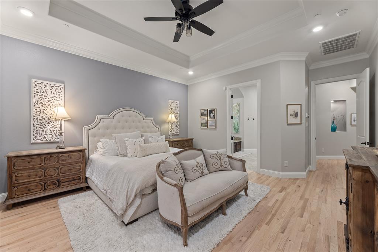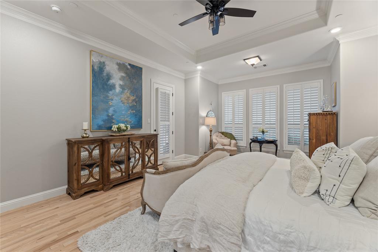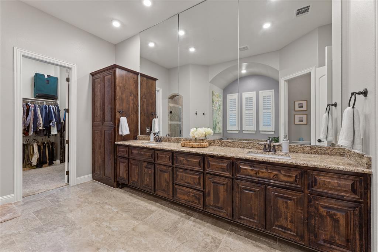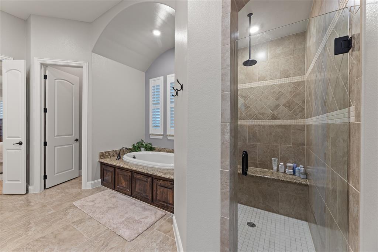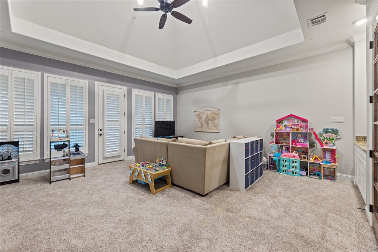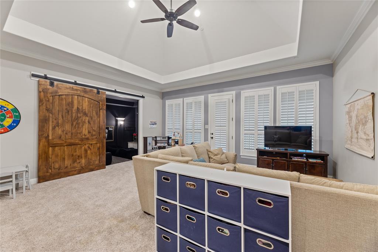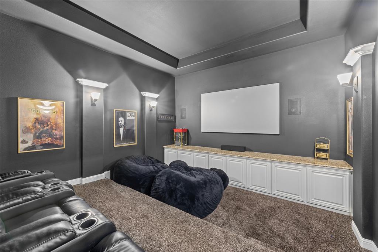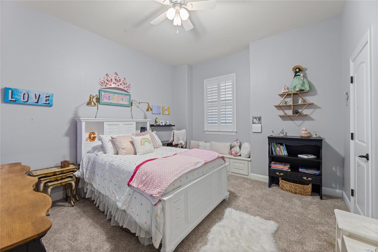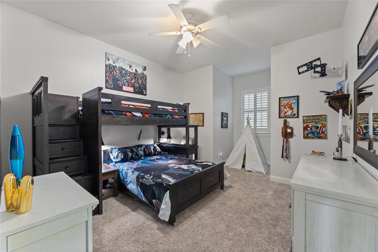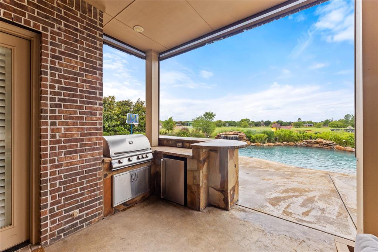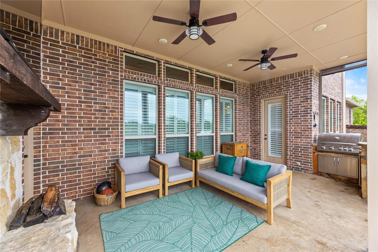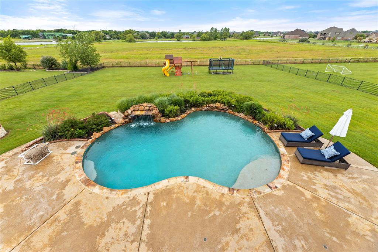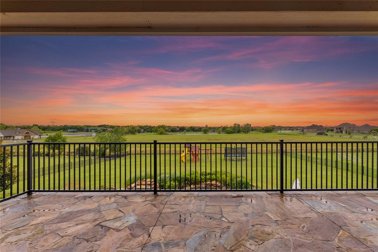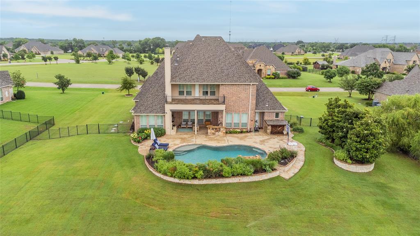1300 Aberdeen Drive, Lucas,Texas
$1,300,000
LOADING ..
Live your best life in this stunning home on an acre+ in Stinson Highlands. An abundance of space inside and out for today’s lifestyle with room for work, play and lavish entertaining. The neutral color palette is accented with wood beams, light wood floors and natural stone features surrounding the impressive family room fireplace. High end Electrolux appliances include a 6 burner gas cooktop+double convection ovens for efficient meal prep and 2 islands + 2 sinks offer maximum flexibility along with tons of storage+prep space! The laundry room+powder bath+mud room are all conveniently located just steps from the kitchen. A private guest suite is nearby. Two secondary bedrooms, each with en suite bath, a huge game room with wet bar and a balcony overlooking the pool and patio AND a media room with tiered seating are upstairs. Expansive covered patio with electric screens+fireplace+built-in grille for enjoying stunning vistas and sunsets. Please see the long list of amenities+features.
School District: Plano ISD
Dallas MLS #: 20632780
Representing the Seller: Listing Agent Danna Morguloff-Hayden; Listing Office: Ebby Halliday, REALTORS
Representing the Buyer: Contact realtor Douglas Newby of Douglas Newby & Associates if you would like to see this property. 214.522.1000
Property Overview
- Listing Price: $1,300,000
- MLS ID: 20632780
- Status: For Sale
- Days on Market: 51
- Updated: 6/7/2024
- Previous Status: For Sale
- MLS Start Date: 6/6/2024
Property History
- Current Listing: $1,300,000
Interior
- Number of Rooms: 4
- Full Baths: 4
- Half Baths: 1
- Interior Features:
Cable TV Available
Decorative Lighting
Double Vanity
Flat Screen Wiring
Granite Counters
High Speed Internet Available
Kitchen Island
Pantry
Walk-In Closet(s)
Wet Bar
- Appliances:
Generator
Home Theater
- Flooring:
Carpet
Ceramic Tile
Hardwood
Parking
- Parking Features:
Additional Parking
Garage
Garage Faces Front
Garage Faces Side
Garage Single Door
Location
- County: Collin
- Directions: Please use GPS from your location
Community
- Home Owners Association: Mandatory
School Information
- School District: Plano ISD
- Elementary School: Hunt
- Middle School: Murphy
- High School: Mcmillen
Heating & Cooling
- Heating/Cooling:
Central
Propane
Zoned
Utilities
- Utility Description:
Aerobic Septic
Cable Available
City Water
Propane
Septic
Sewer Not Available
Underground Utilities
No Sewer
Lot Features
- Lot Size (Acres): 1.03
- Lot Size (Sqft.): 44,910.36
- Lot Dimensions: 288 x 150
- Lot Description:
Few Trees
Interior Lot
Landscaped
Level
Lrg. Backyard Grass
Sprinkler System
- Fencing (Description):
Wrought Iron
Financial Considerations
- Price per Sqft.: $285
- Price per Acre: $1,260,912
- For Sale/Rent/Lease: For Sale
Disclosures & Reports
- Legal Description: STINSON HIGHLANDS PHASE 1 (CLU), BLK D, LOT 4
- APN: R1023800D00401
- Block: D
Contact Realtor Douglas Newby for Insights on Property for Sale
Douglas Newby represents clients with Dallas estate homes, architect designed homes and modern homes.
Listing provided courtesy of North Texas Real Estate Information Systems (NTREIS)
We do not independently verify the currency, completeness, accuracy or authenticity of the data contained herein. The data may be subject to transcription and transmission errors. Accordingly, the data is provided on an ‘as is, as available’ basis only.


