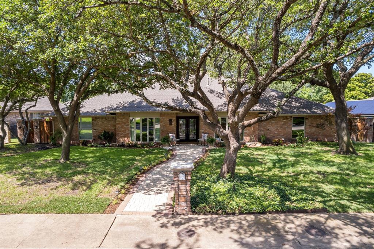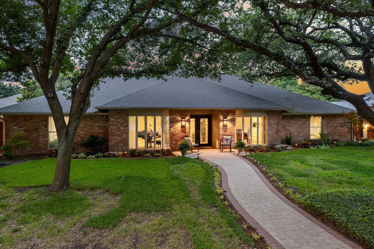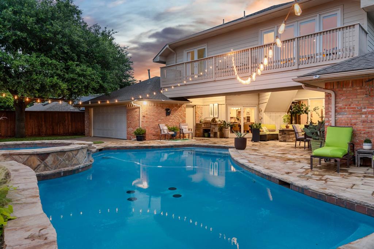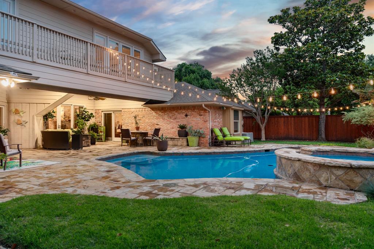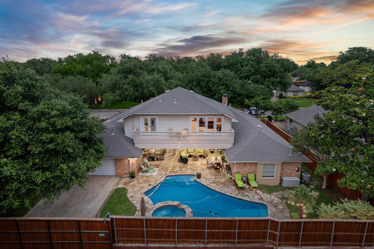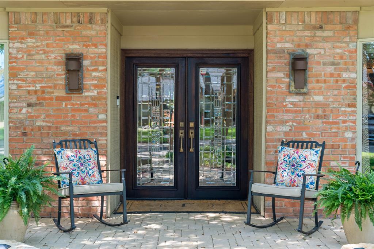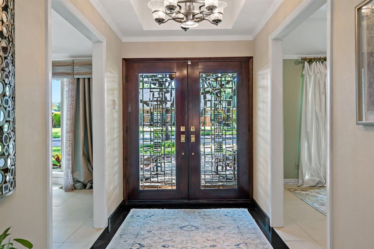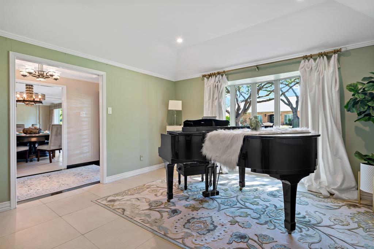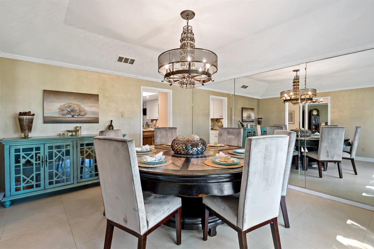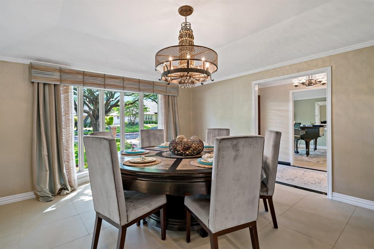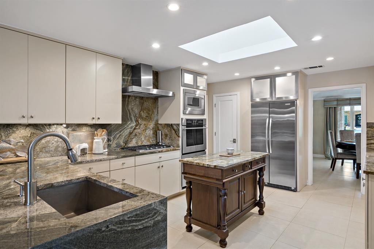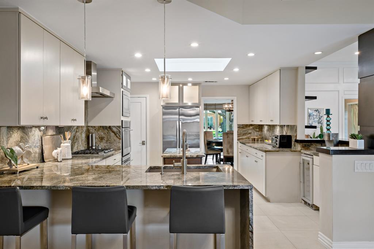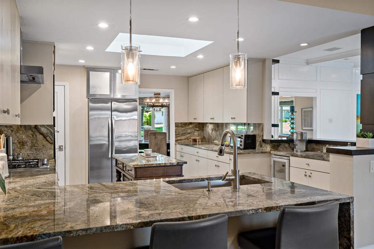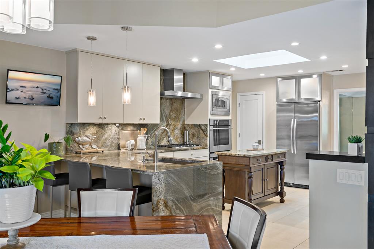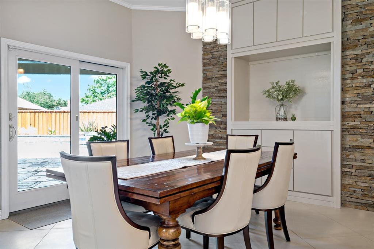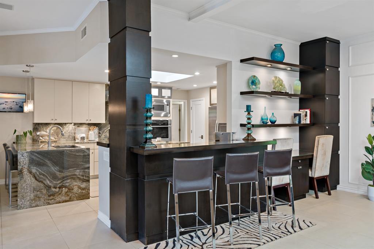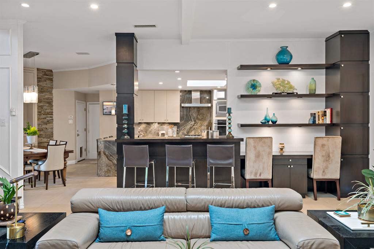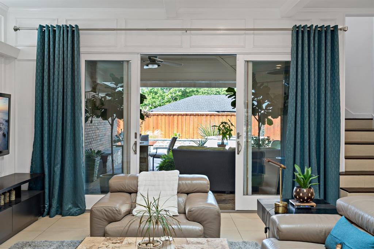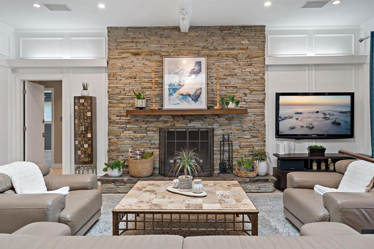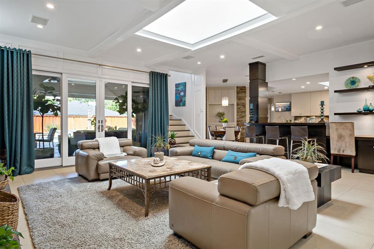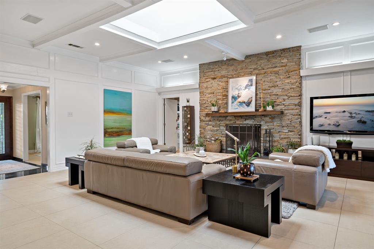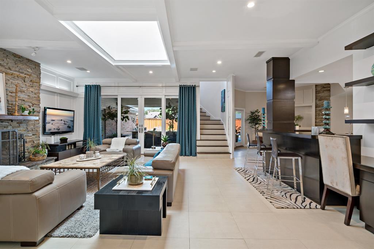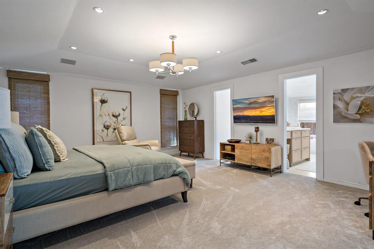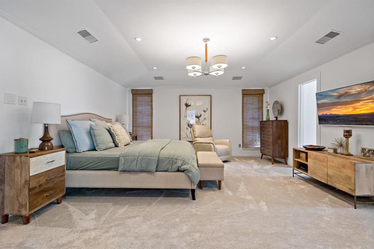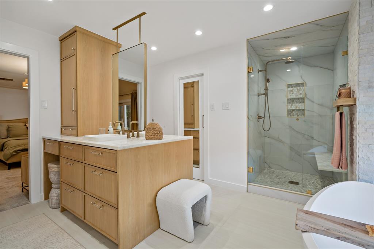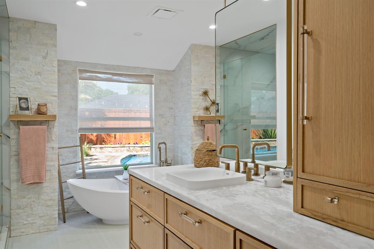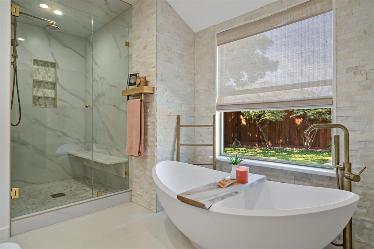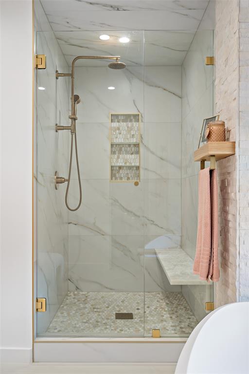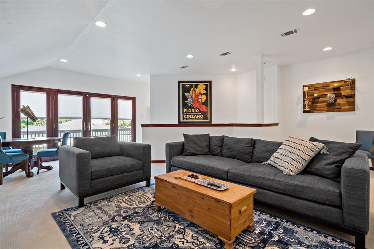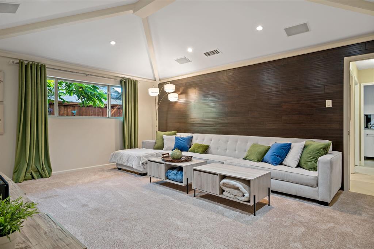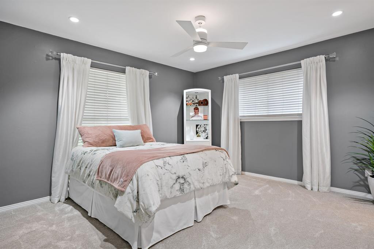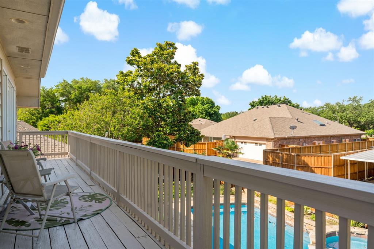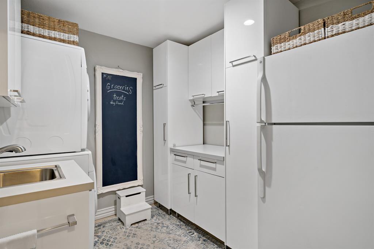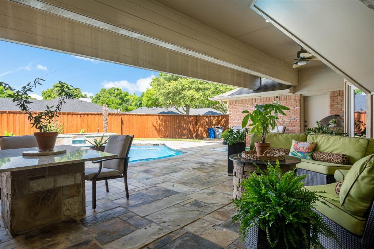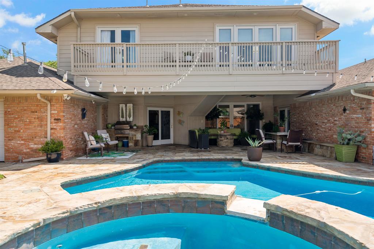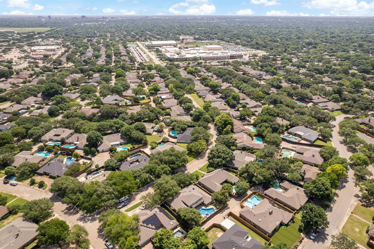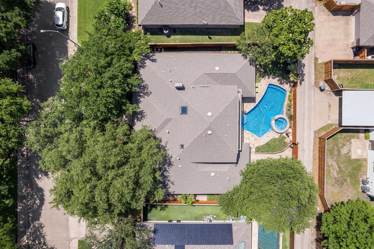7804 Glenneagle Drive, Dallas, Texas
$1,179,000 (Last Listing Price)
LOADING ..
There's room for everyone here!! Don't miss this beautiful 5 bedroom, 4.5 bathroom home. There are 4 spacious living areas, not including the gorgeous outdoor living space. The large luxe kitchen is the heart of the home, and it opens to the main living area and the backyard. This home is the perfect place to host any type of gathering. With two sets of doors leading to the back patio and pool area, the accessibility and view are great! The wooden privacy fence that encloses the whole backyard and driveway make the already large backyard a haven for entertaining all ages. Also, there is a hardwired sound system throughout the home & pool area. In addition to the primary suite the upstairs bedroom suite is a perfect retreat to offer guests, or the ensuite bedroom downstairs off the kitchen. Many options for families in all stages and a great set up for guests! Home has been lovingly maintained with many updates & upgrades over the years, including new PVC plumbing in most of the home.
School District: Richardson ISD
Dallas MLS #: 20619617
Representing the Seller: Listing Agent Heather Kobs; Listing Office: Keller Williams Central
For further information on this home and the Dallas real estate market, contact real estate broker Douglas Newby. 214.522.1000
Property Overview
- Listing Price: $1,179,000
- MLS ID: 20619617
- Status: Sold
- Days on Market: 114
- Updated: 9/10/2024
- Previous Status: For Sale
- MLS Start Date: 5/25/2024
Property History
- Current Listing: $1,179,000
- Original Listing: $1,249,000
Interior
- Number of Rooms: 5
- Full Baths: 4
- Half Baths: 1
- Interior Features:
Built-in Wine Cooler
Chandelier
Decorative Lighting
Double Vanity
Dry Bar
Eat-in Kitchen
Flat Screen Wiring
Granite Counters
High Speed Internet Available
In-Law Suite Floorplan
Kitchen Island
Natural Woodwork
Open Floorplan
Paneling
Pantry
Sound System Wiring
Vaulted Ceiling(s)
Walk-In Closet(s)
Wet Bar
Second Primary Bedroom
- Flooring:
Carpet
Ceramic Tile
Wood
Parking
- Parking Features:
Driveway
Garage Door Opener
Garage Faces Rear
Garage Single Door
Location
- County: Dallas
- Directions: Use GPS. From Coit and Campbell, go south on Coit Rd, turn right onto Glenneagle Dr., home will be almost to the end of the block on the left.
Community
- Home Owners Association: Voluntary
School Information
- School District: Richardson ISD
- Elementary School: Bowie
- High School: Pearce
Heating & Cooling
- Heating/Cooling:
Central
Utilities
- Utility Description:
All Weather Road
Alley
City Sewer
City Water
Concrete
Curbs
Individual Gas Meter
Individual Water Meter
Lot Features
- Lot Size (Acres): 0.27
- Lot Size (Sqft.): 11,891.88
- Lot Description:
Interior Lot
Landscaped
Lrg. Backyard Grass
Sprinkler System
- Fencing (Description):
Back Yard
Gate
High Fence
Wood
Financial Considerations
- Price per Sqft.: $261
- Price per Acre: $4,318,681
- For Sale/Rent/Lease: For Sale
Disclosures & Reports
- Legal Description: HIGHLANDS NORTH SEC 1 BLK 9/8198 LT 2 VOL 981
- Restrictions: No Known Restriction(s)
- APN: 00000799442420000
- Block: 9/819
Contact Realtor Douglas Newby for Insights on Property for Sale
Douglas Newby represents clients with Dallas estate homes, architect designed homes and modern homes.
Listing provided courtesy of North Texas Real Estate Information Systems (NTREIS)
We do not independently verify the currency, completeness, accuracy or authenticity of the data contained herein. The data may be subject to transcription and transmission errors. Accordingly, the data is provided on an ‘as is, as available’ basis only.


