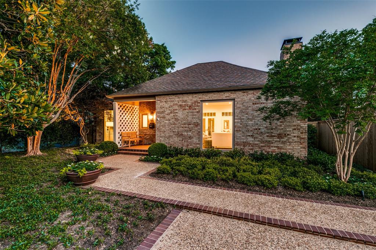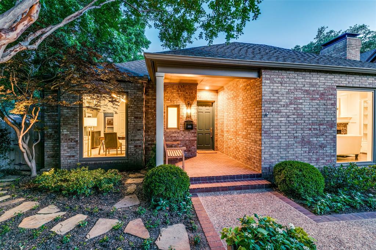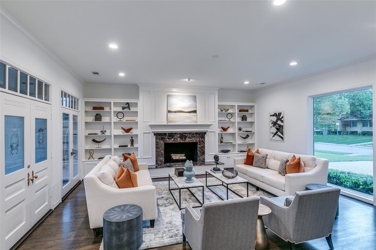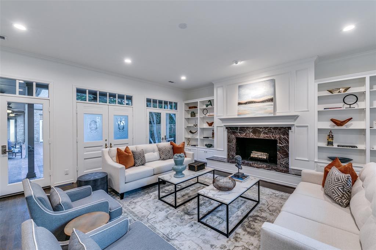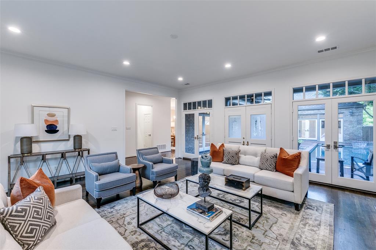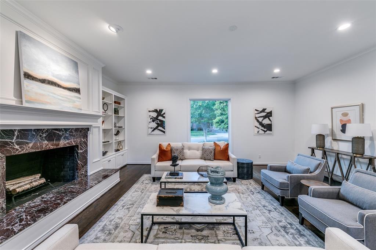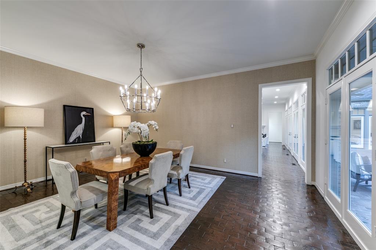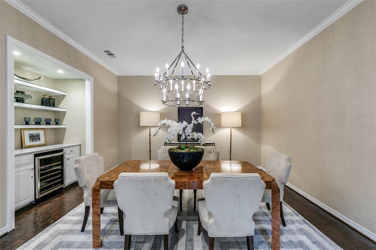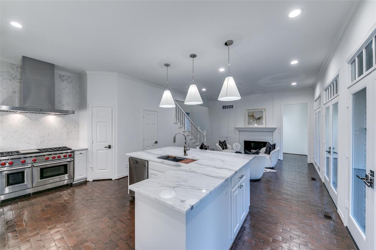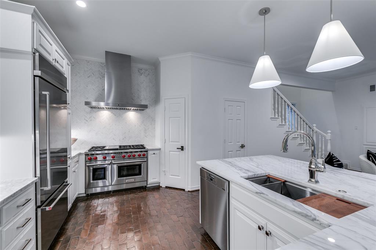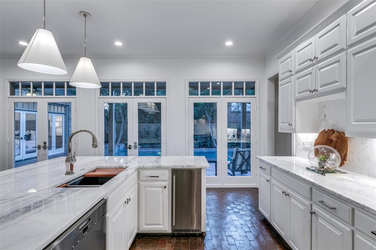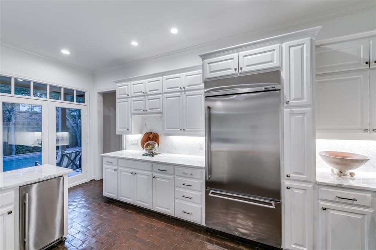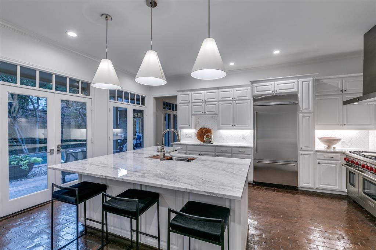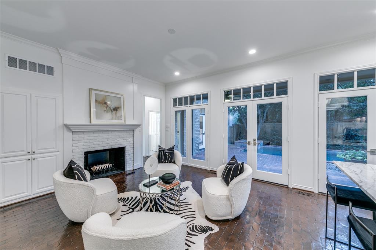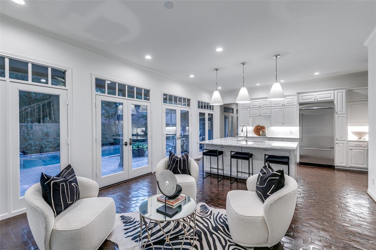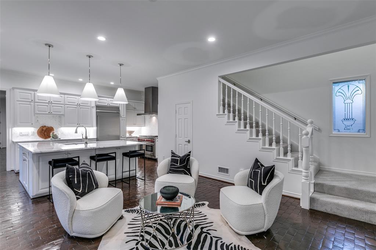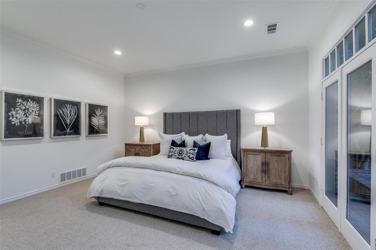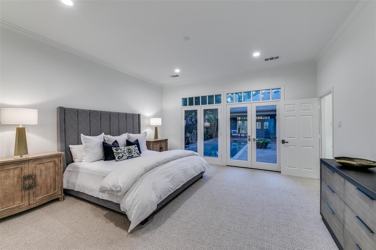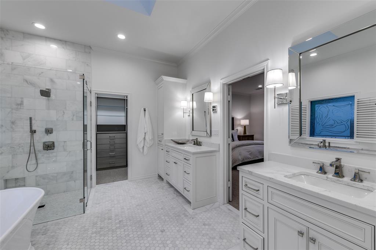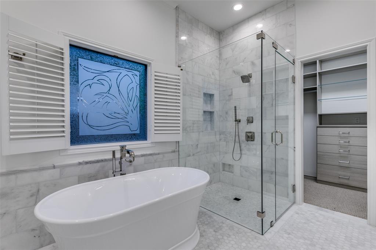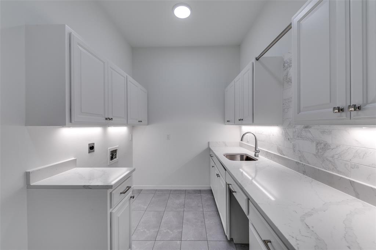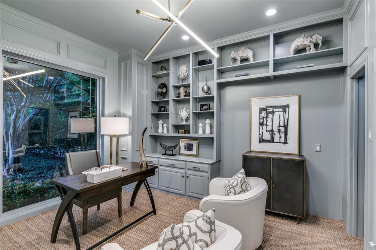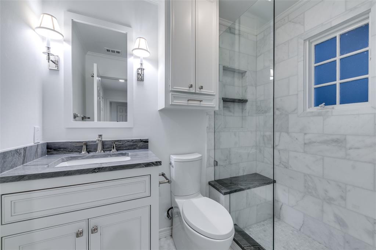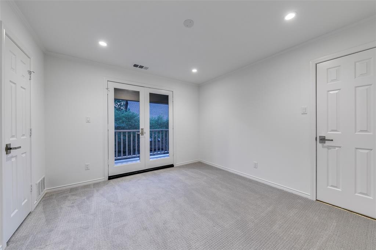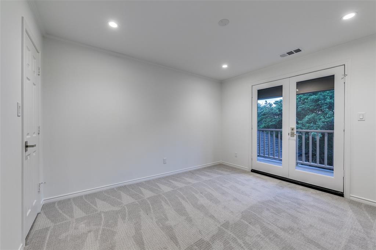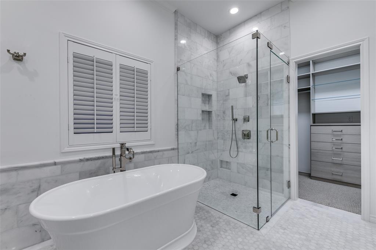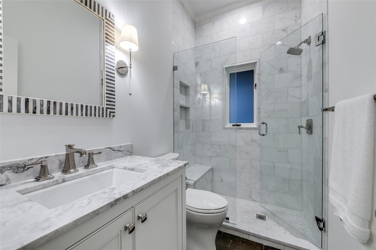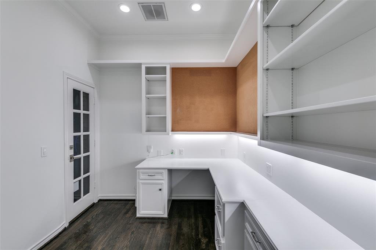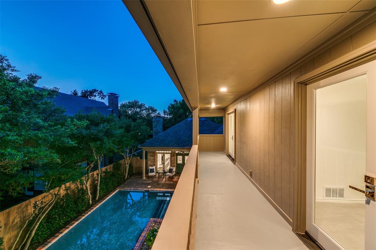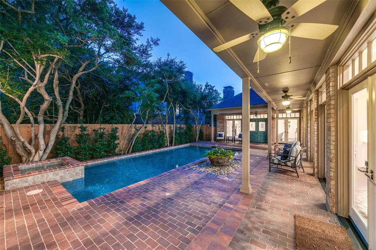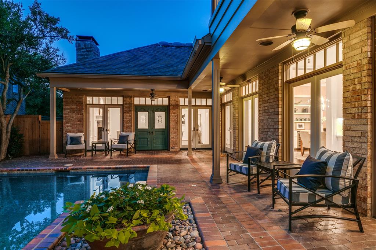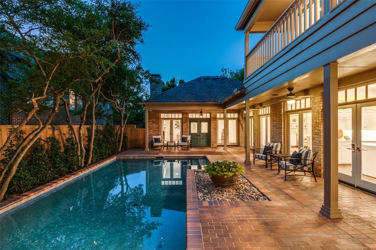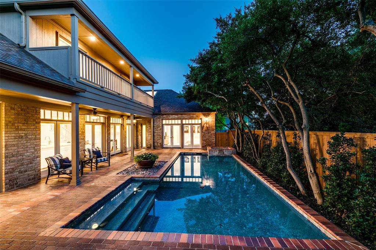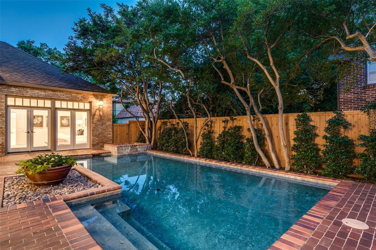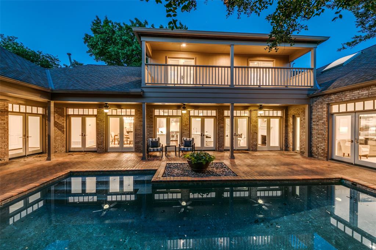3605 Cornell Avenue, Highland Park,Texas
$3,295,000
LOADING ..
Stunning, remodeled 4-bedroom, 3-bathroom home nestled in the heart of charming Old Highland Park. This reimagined residence seamlessly blends classic charm with modern luxury. The U-shaped design showcases brand new floor-to-ceiling windows that provide picturesque views of the completely landscaped front and backyard. Wall-to-wall French doors open to outdoor living spaces, ideal for entertaining, complete with a perfectly sized pool and a serene water feature. The kitchen is a culinary masterpiece, equipped with top-of-the-line Wolf and Miele appliances, stunning marble countertops, and a cozy breakfast area with a fireplace. The main floor offers a rare primary suite featuring a grand bathroom and separate double custom closets, alongside an additional guest suite that can serve as a versatile flex space. The upstairs provides 2-bedrooms, complete with a private balcony for relaxation. Situated across from Armstrong Elementary and walking distance to all Highland Park has to offer.
School District: Highland Park ISD
Dallas MLS #: 20618147
Representing the Seller: Listing Agent Becky Frey; Listing Office: Compass RE Texas, LLC.
Representing the Buyer: Contact realtor Douglas Newby of Douglas Newby & Associates if you would like to see this property. 214.522.1000
Property Overview
- Listing Price: $3,295,000
- MLS ID: 20618147
- Status: For Sale
- Days on Market: 58
- Updated: 7/14/2024
- Previous Status: For Sale
- MLS Start Date: 5/29/2024
Property History
- Current Listing: $3,295,000
Interior
- Number of Rooms: 4
- Full Baths: 3
- Half Baths: 0
- Interior Features:
Built-in Wine Cooler
Cable TV Available
Chandelier
Decorative Lighting
Eat-in Kitchen
High Speed Internet Available
Kitchen Island
Pantry
Walk-In Closet(s)
- Flooring:
Brick
Carpet
Tile
Wood
Parking
- Parking Features:
Alley Access
Driveway
Garage
Garage Door Opener
Garage Faces Rear
Garage Single Door
Inside Entrance
Kitchen Level
Storage
Location
- County: Dallas
- Directions: From Preston and Mockingbird head east on Mockingbird, turn right onto Bryon Ave, turn right onto Cornell Ave, home is on the left.
Community
- Home Owners Association: None
School Information
- School District: Highland Park ISD
- Elementary School: Armstrong
- Middle School: Highland Park
- High School: Highland Park
Heating & Cooling
- Heating/Cooling:
Central
Electric
Utilities
- Utility Description:
City Sewer
City Water
Lot Features
- Lot Size (Acres): 0.22
- Lot Size (Sqft.): 9,757.44
- Lot Description:
Interior Lot
Landscaped
Many Trees
Sprinkler System
- Fencing (Description):
Back Yard
Fenced
Front Yard
Gate
Wood
Financial Considerations
- Price per Sqft.: $998
- Price per Acre: $14,709,821
- For Sale/Rent/Lease: For Sale
Disclosures & Reports
- Legal Description: HIGHLAND PARK BLK 64 PT LOT 6 & 7
- APN: 60084500640060000
- Block: 64
Contact Realtor Douglas Newby for Insights on Property for Sale
Douglas Newby represents clients with Dallas estate homes, architect designed homes and modern homes.
Listing provided courtesy of North Texas Real Estate Information Systems (NTREIS)
We do not independently verify the currency, completeness, accuracy or authenticity of the data contained herein. The data may be subject to transcription and transmission errors. Accordingly, the data is provided on an ‘as is, as available’ basis only.


