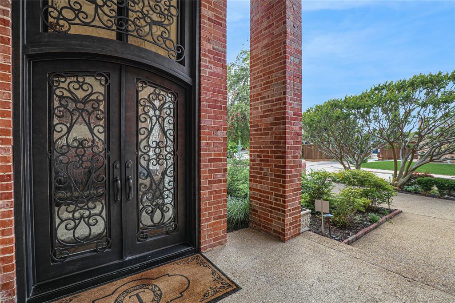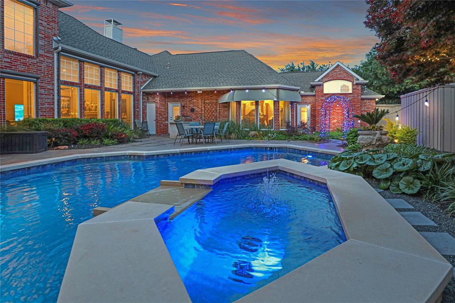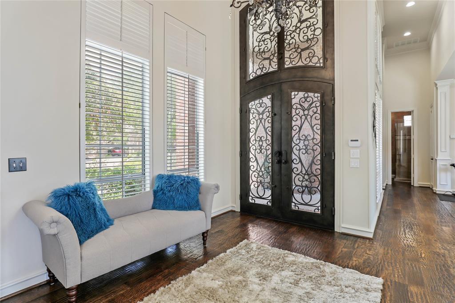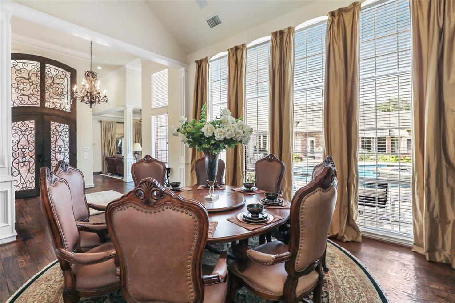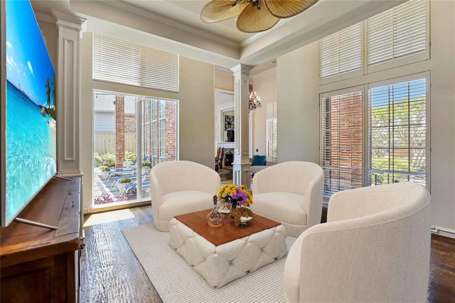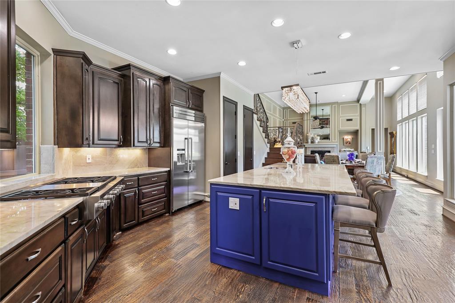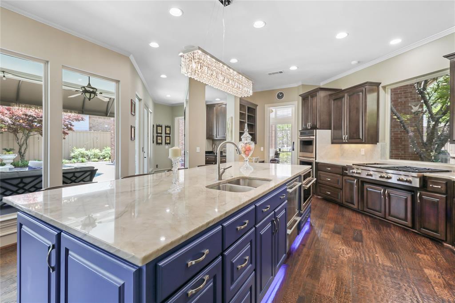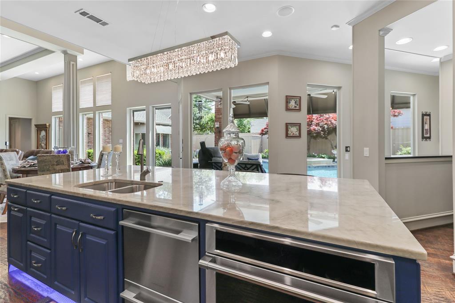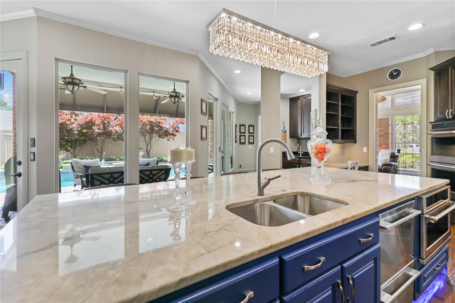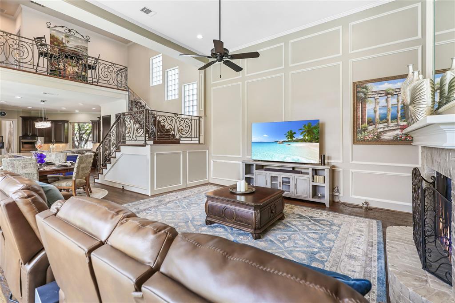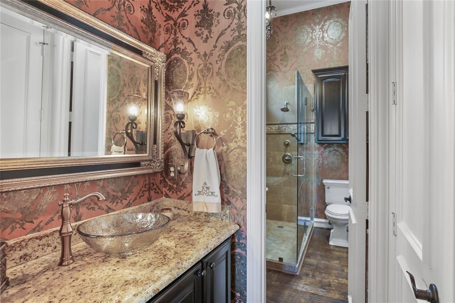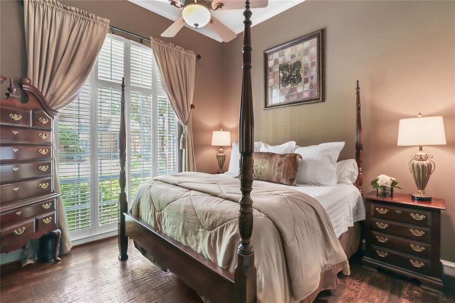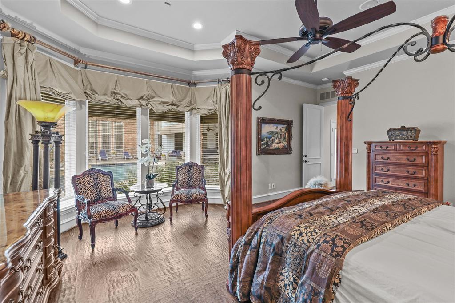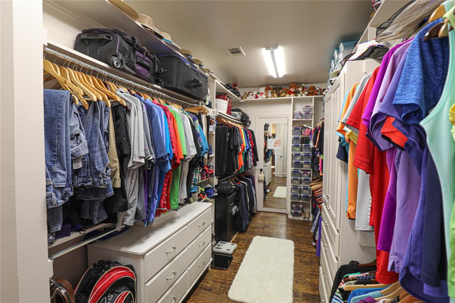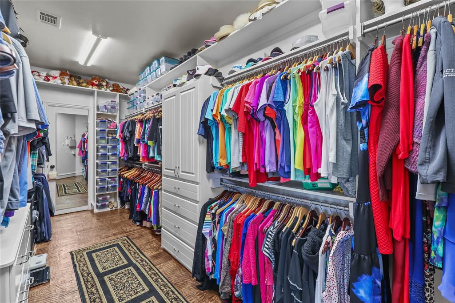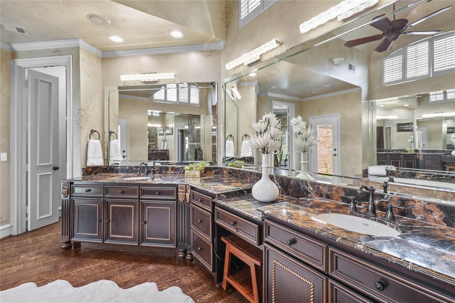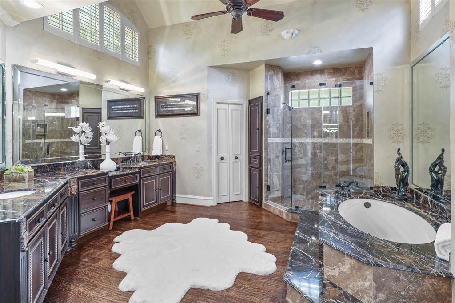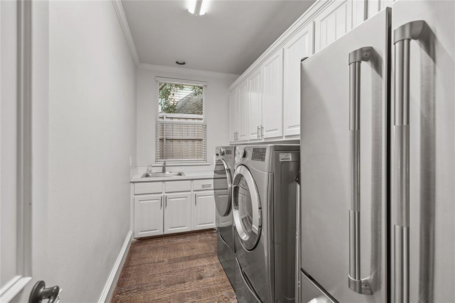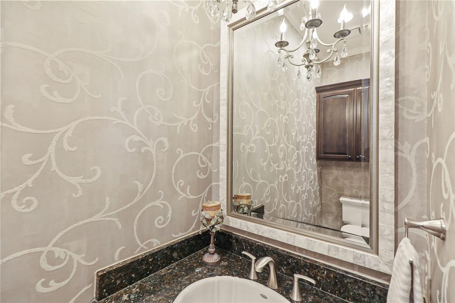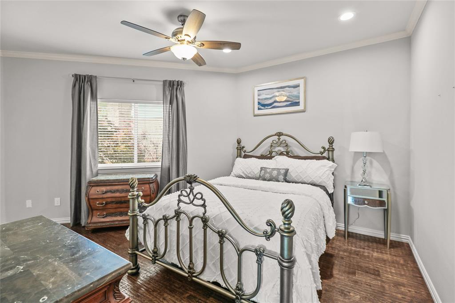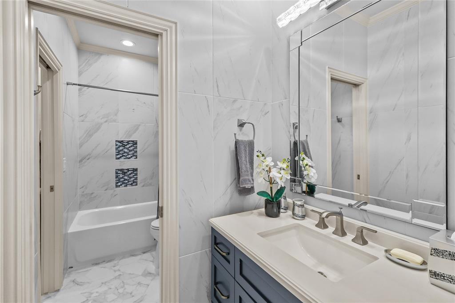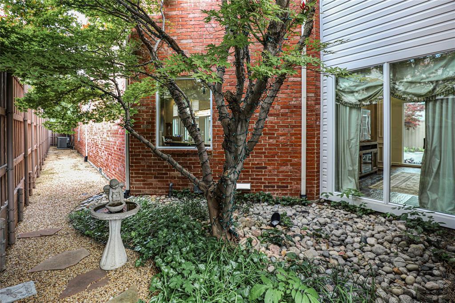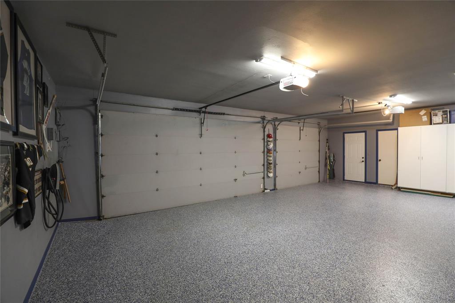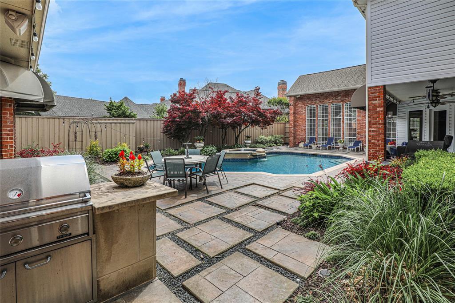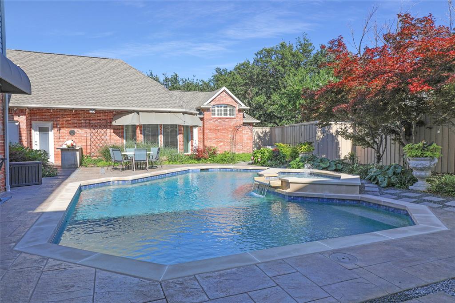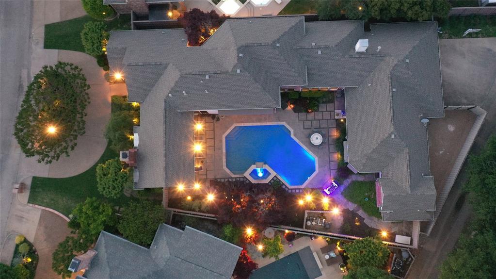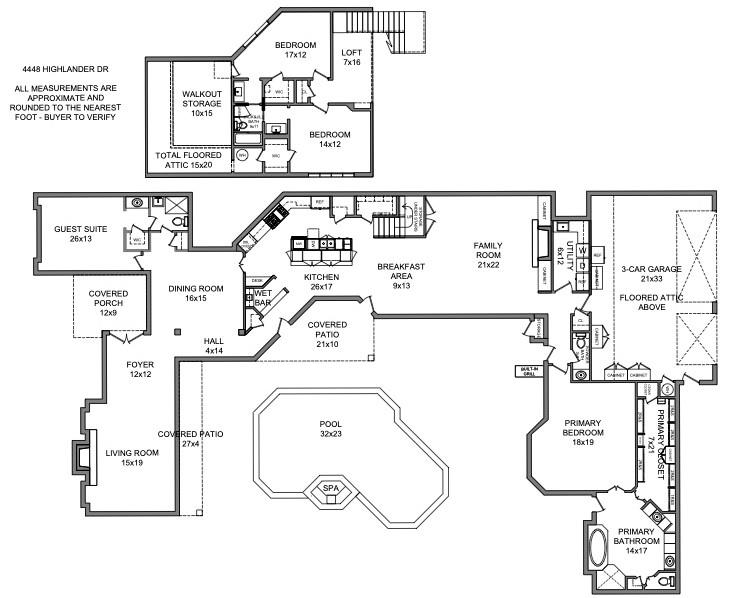4448 Highlander Drive, Dallas,Texas
$1,199,000
LOADING ..
Immerse yourself in luxury living in this meticulously updated entertainer's paradise! Experience the perfect blend of indoor and outdoor living in this stunning home. Step through grand wrought-iron double doors to gleaming hardwood floors that flow throughout. Walls of windows showcase a sparkling, completely renovated pool and spa, ideal for year-round enjoyment. Entertain in the chef's kitchen featuring a massive quartzite island, top-of-the-line appliances, and two pantries. Relax in your private owner’s suite with a custom closet and luxurious bathroom. A second bedroom suite is downstairs. Upstairs boasts a loft, 2 bedrooms, a Jack & Jill bath, and walkout storage. Enjoy peace of mind with smart home features, new HVACs, water heater, and steel siding for complete exterior protection. Move-in ready and located in the heart of the Metroplex close to Plano schools, shopping, downtown, and major thoroughfares, this immaculate home with a resort-style backyard awaits!
School District: Plano ISD
Dallas MLS #: 20617334
Representing the Seller: Listing Agent Rafaella Smith; Listing Office: Coldwell Banker Apex, REALTORS
Representing the Buyer: Contact realtor Douglas Newby of Douglas Newby & Associates if you would like to see this property. 214.522.1000
Property Overview
- Listing Price: $1,199,000
- MLS ID: 20617334
- Status: Sale Pending
- Days on Market: 50
- Updated: 7/17/2024
- Previous Status: For Sale
- MLS Start Date: 6/7/2024
Property History
- Current Listing: $1,199,000
Interior
- Number of Rooms: 4
- Full Baths: 3
- Half Baths: 1
- Interior Features:
Built-in Features
Cable TV Available
Cathedral Ceiling(s)
Cedar Closet(s)
Chandelier
Decorative Lighting
Double Vanity
Eat-in Kitchen
Flat Screen Wiring
Granite Counters
High Speed Internet Available
In-Law Suite Floorplan
Kitchen Island
Natural Woodwork
Open Floorplan
Pantry
Smart Home System
Vaulted Ceiling(s)
Wainscoting
Walk-In Closet(s)
Wet Bar
- Flooring:
Hardwood
Parking
- Parking Features:
Additional Parking
Circular Driveway
Driveway
Epoxy Flooring
Garage
Oversized
RV Access/Parking
Location
- County: Collin
- Directions: From Dallas North Tollway go West of Frankford. Left on Park Grove. Left on Hollow Oak. Home is on the left.
Community
- Home Owners Association: Voluntary
School Information
- School District: Plano ISD
- Elementary School: Mitchell
- Middle School: Frankford
Heating & Cooling
- Heating/Cooling:
Central
ENERGY STAR Qualified Equipment
Fireplace(s)
Zoned
Utilities
- Utility Description:
Cable Available
City Sewer
City Water
Electricity Available
Individual Gas Meter
Individual Water Meter
See Remarks
Underground Utilities
Lot Features
- Lot Size (Acres): 0.3
- Lot Size (Sqft.): 13,068
- Lot Description:
Landscaped
Sprinkler System
- Fencing (Description):
High Fence
Privacy
Wood
Financial Considerations
- Price per Sqft.: $298
- Price per Acre: $3,996,667
- For Sale/Rent/Lease: For Sale
Disclosures & Reports
- Legal Description: BENT TREE WEST NO 5 (CDA), BLK 21/8705, LOT 3
- Restrictions: Deed
- Disclosures/Reports: Deed Restrictions
- APN: R230602103901
- Block: 21
Contact Realtor Douglas Newby for Insights on Property for Sale
Douglas Newby represents clients with Dallas estate homes, architect designed homes and modern homes.
Listing provided courtesy of North Texas Real Estate Information Systems (NTREIS)
We do not independently verify the currency, completeness, accuracy or authenticity of the data contained herein. The data may be subject to transcription and transmission errors. Accordingly, the data is provided on an ‘as is, as available’ basis only.


