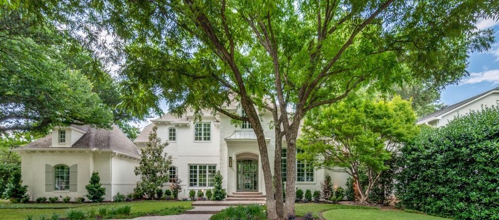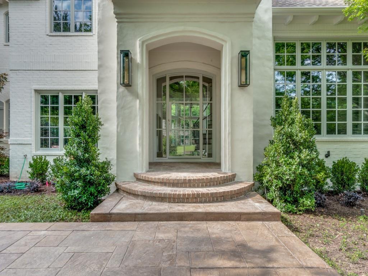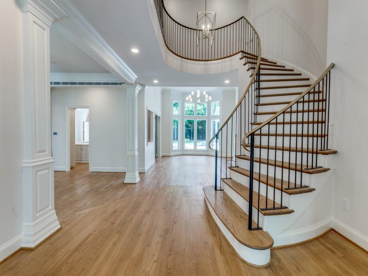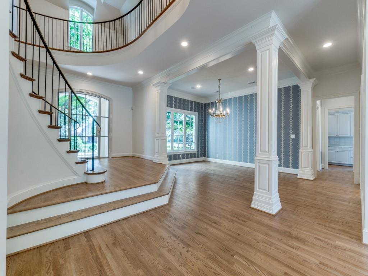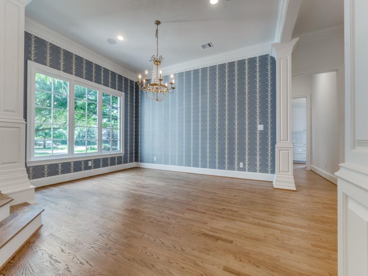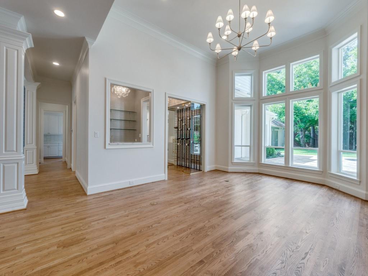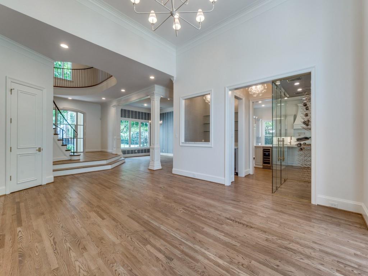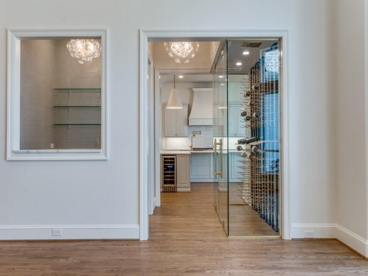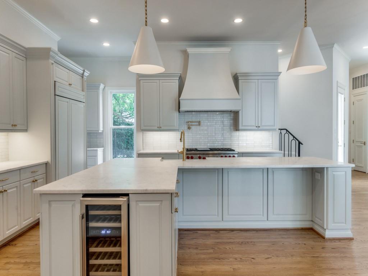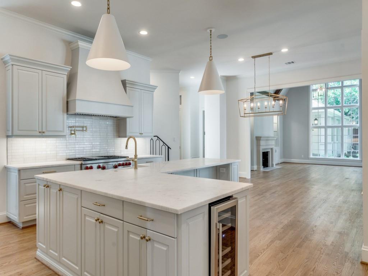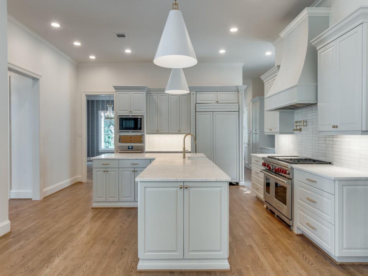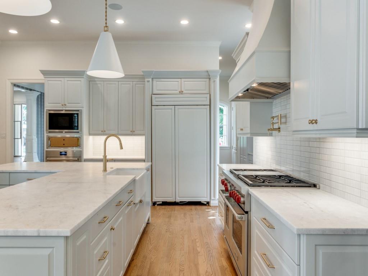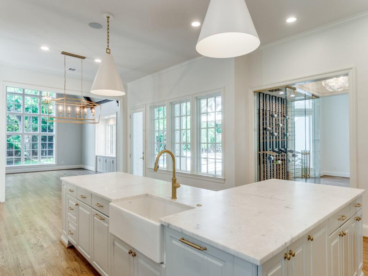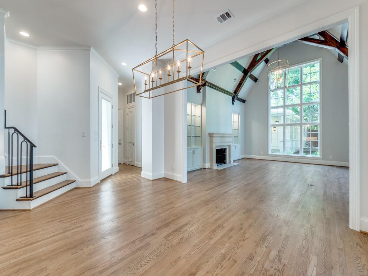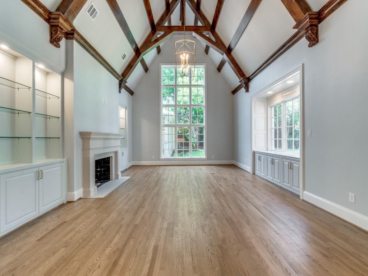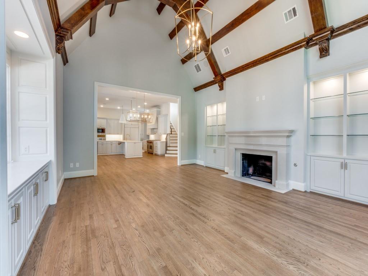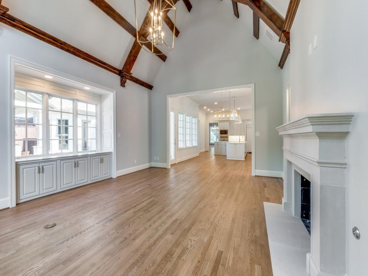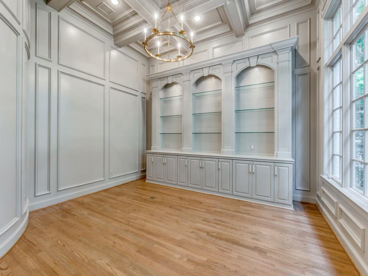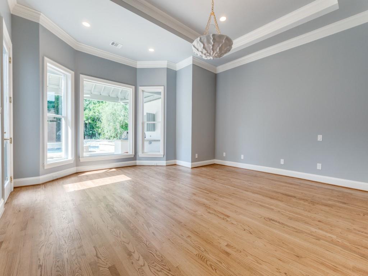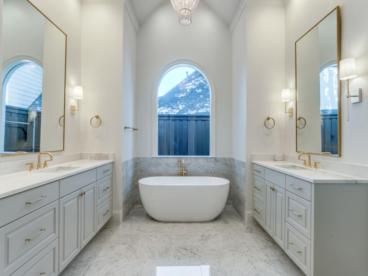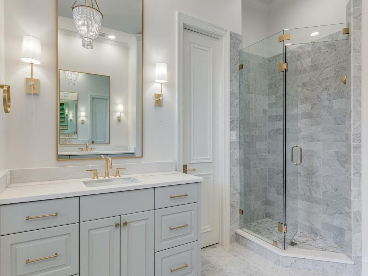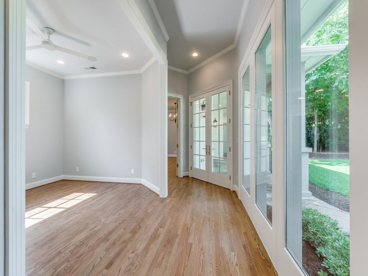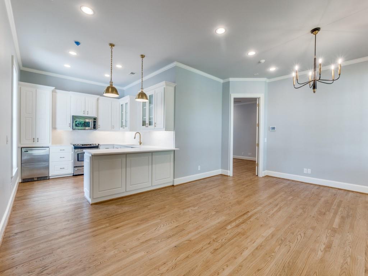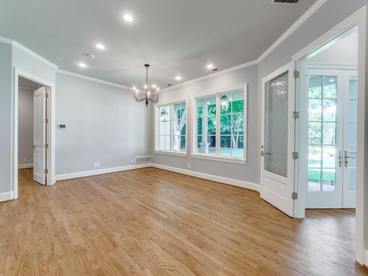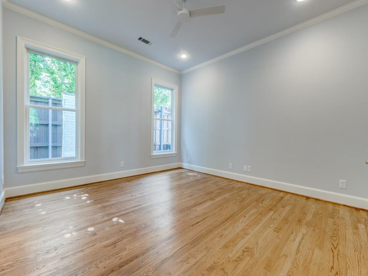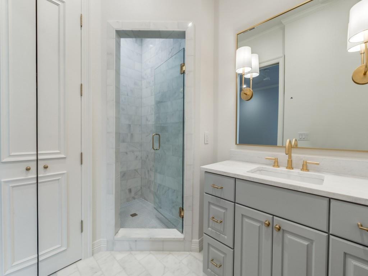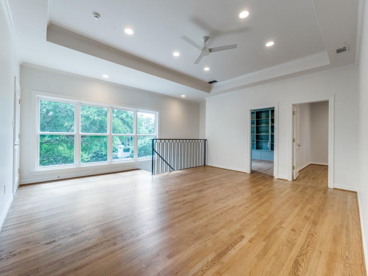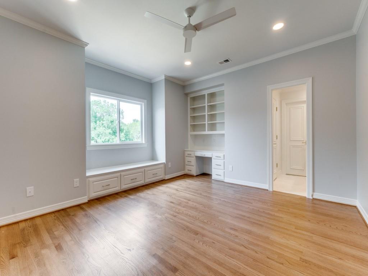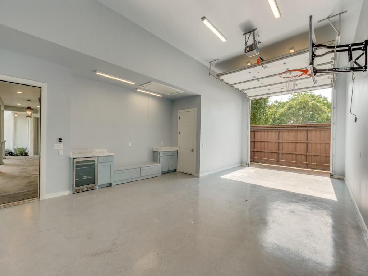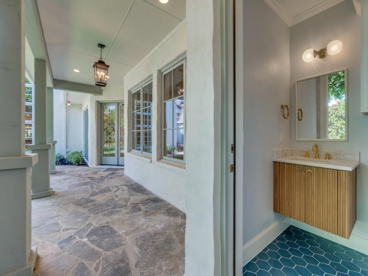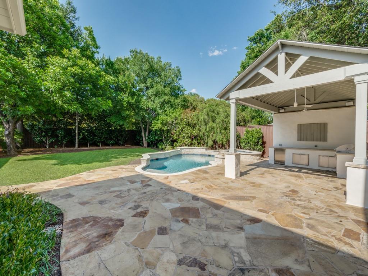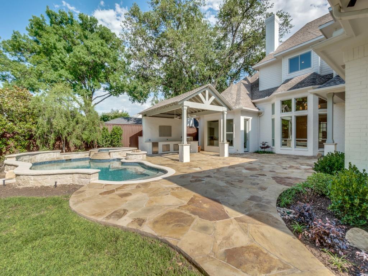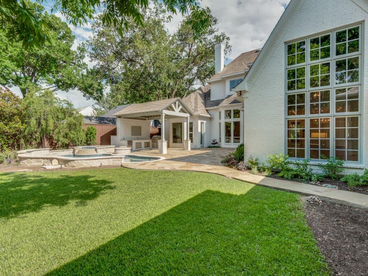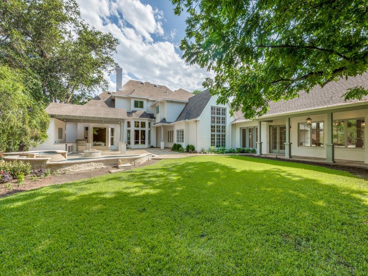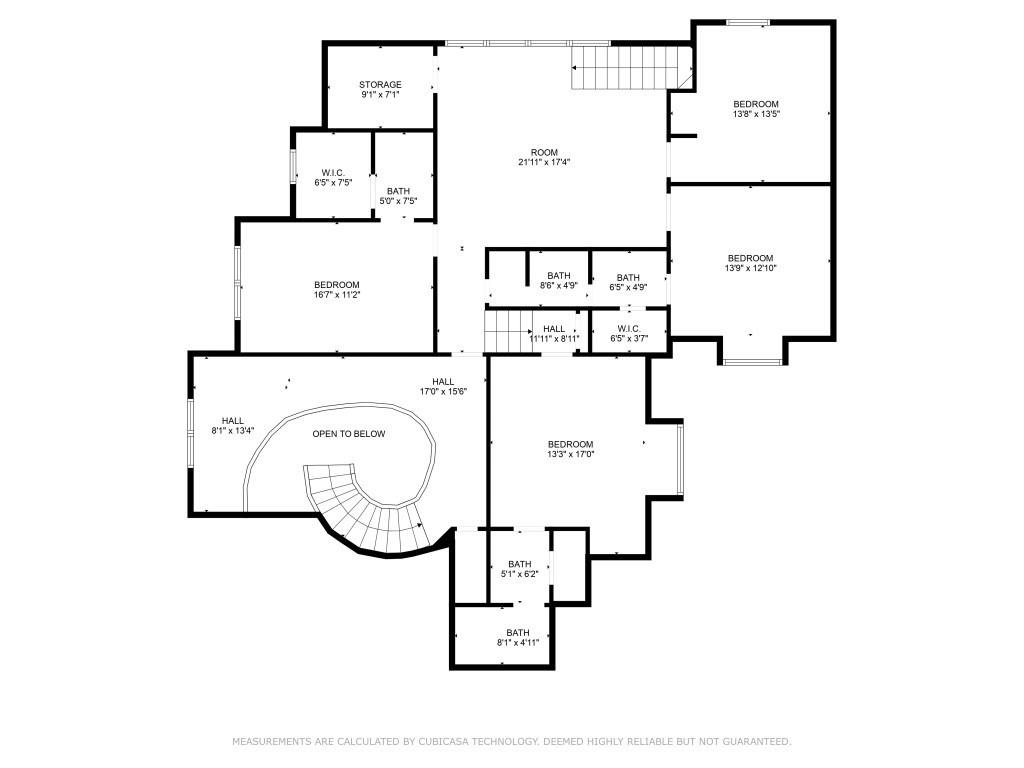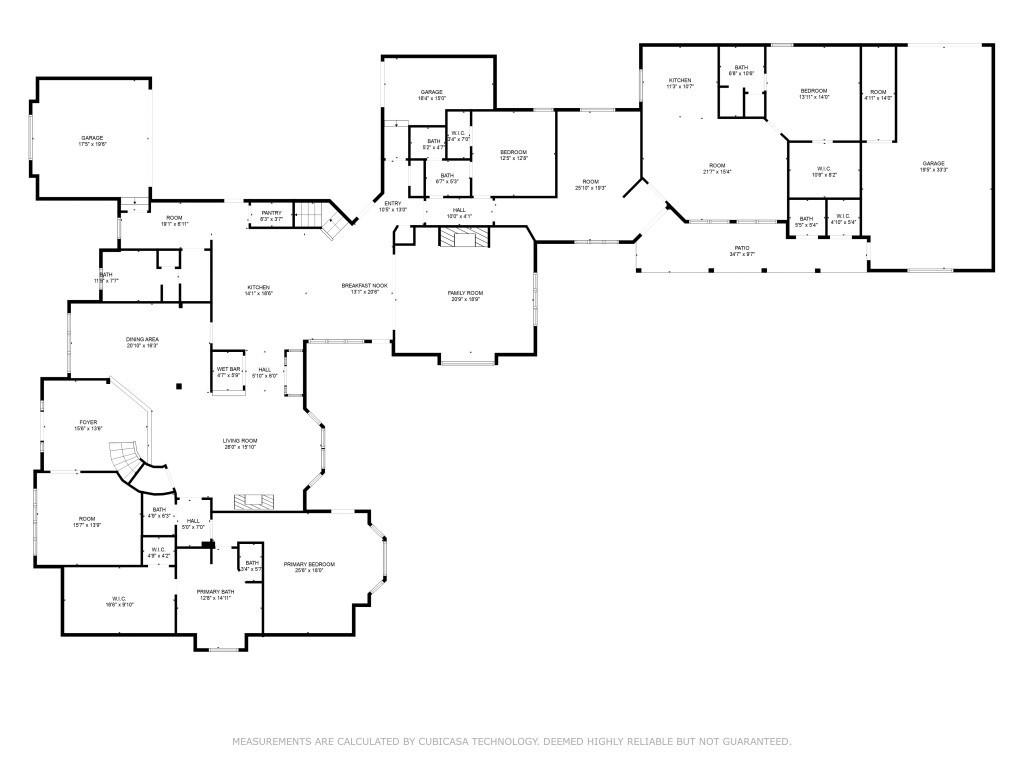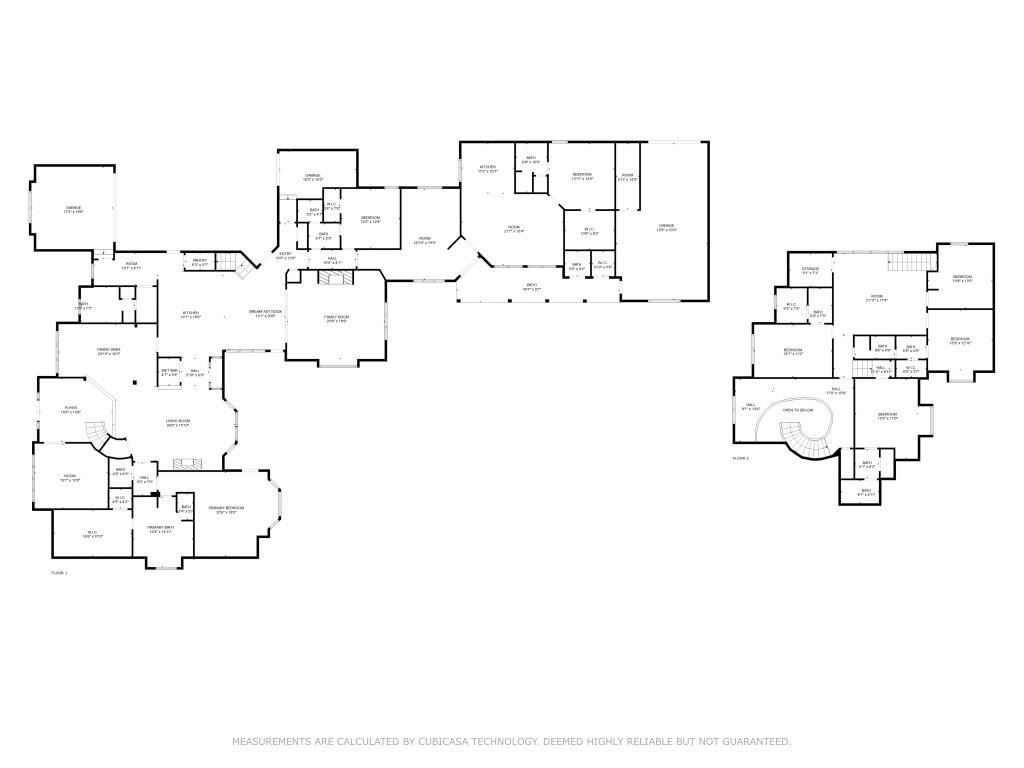4407 Woodfin Drive, Dallas, Texas
$4,445,000
LOADING ..
Stunning home meticulously remodeled by Mills Custom Homes exquisite finishes & thoughtful design elements make this home perfect for everyday living entertaining & hosting guests. The heart of this home is the beautiful chefs kitchen. Adj to the kitchen is the spacious bfast area overlooks great rm & pool. Large windows allow ample natural light & views of the landscaped backyard. Primary suite on the 1st floor overlooks the pool. 2 additional ensuite bedrooms on 1st floor. 3 2nd floor bedrooms along w a bonus craft room or office space. Full guest quarters. Versatile 700 sf air-conditioned, oversized garage can be used as a gymnasium, exercise space - perfect for a golf simulator - complete w new built in cabinets & basketball goal. Updates include wallpaper, plumbing fixtures, hardware, light fixtures, countertops, tile, pool, appliances, flooring, security system & more. A temp controlled wine room adds a touch of sophistication. Property in highly sought after Old Preston Hollow.
School District: Dallas ISD
Dallas MLS #: 20610749
Representing the Seller: Listing Agent Christine Mills Wilkins; Listing Office: Compass RE Texas, LLC.
Representing the Buyer: Contact realtor Douglas Newby of Douglas Newby & Associates if you would like to see this property. 214.522.1000
Property Overview
- Listing Price: $4,445,000
- MLS ID: 20610749
- Status: Cancelled
- Days on Market: 102
- Updated: 8/8/2024
- Previous Status: For Sale
- MLS Start Date: 5/28/2024
Property History
- Current Listing: $4,445,000
- Original Listing: $4,495,000
Interior
- Number of Rooms: 6
- Full Baths: 6
- Half Baths: 2
- Interior Features:
Built-in Features
Built-in Wine Cooler
Cable TV Available
Cathedral Ceiling(s)
Cedar Closet(s)
Chandelier
Decorative Lighting
Double Vanity
Eat-in Kitchen
Flat Screen Wiring
High Speed Internet Available
In-Law Suite Floorplan
Kitchen Island
Multiple Staircases
Paneling
Pantry
Sound System Wiring
Vaulted Ceiling(s)
Wainscoting
Walk-In Closet(s)
Wet Bar
Wired for Data
- Flooring:
Carpet
Ceramic Tile
Combination
Hardwood
Marble
Stone
Tile
Wood
Parking
- Parking Features:
Circular Driveway
Driveway
Electric Gate
Enclosed
Epoxy Flooring
Garage
Garage Door Opener
Garage Double Door
Garage Faces Side
Garage Single Door
Gated
Heated Garage
Kitchen Level
Lighted
Oversized
RV Access/Parking
RV Garage
Secured
Location
- County: Dallas
- Directions: From Northwest Hwy and Inwood, go north on Inwood, west on Brookview to Woodfin and the home will be on your right
Community
- Home Owners Association: None
School Information
- School District: Dallas ISD
- Elementary School: Walnuthill
- Middle School: Cary
- High School: Jefferson
Heating & Cooling
- Heating/Cooling:
Fireplace(s)
Natural Gas
Utilities
- Utility Description:
Alley
Cable Available
City Sewer
City Water
Curbs
Electricity Available
Electricity Connected
Individual Gas Meter
Individual Water Meter
Natural Gas Available
Phone Available
Sidewalk
Lot Features
- Lot Size (Acres): 0.58
- Lot Size (Sqft.): 25,177.68
- Lot Description:
Corner Lot
Landscaped
Lrg. Backyard Grass
Sprinkler System
- Fencing (Description):
Front Yard
Gate
High Fence
Privacy
Wood
Financial Considerations
- Price per Sqft.: $613
- Price per Acre: $7,690,311
- For Sale/Rent/Lease: For Sale
Disclosures & Reports
- Legal Description: ROCKBROOK ESTS BLK A/5552 LT 8 VOL2001010/347
- Restrictions: No Known Restriction(s)
- APN: 00000419875000000
- Block: A5552
Contact Realtor Douglas Newby for Insights on Property for Sale
Douglas Newby represents clients with Dallas estate homes, architect designed homes and modern homes.
Listing provided courtesy of North Texas Real Estate Information Systems (NTREIS)
We do not independently verify the currency, completeness, accuracy or authenticity of the data contained herein. The data may be subject to transcription and transmission errors. Accordingly, the data is provided on an ‘as is, as available’ basis only.


