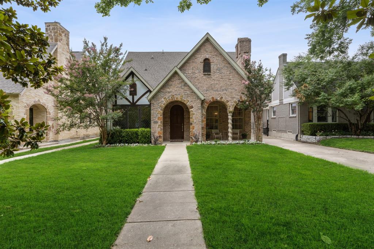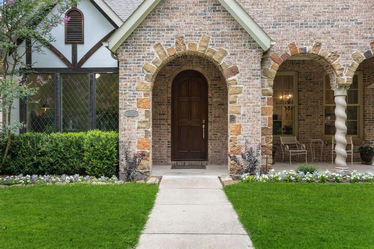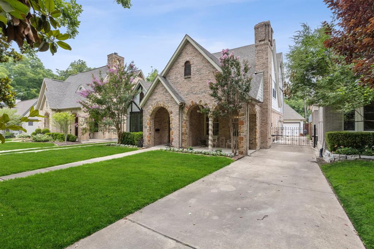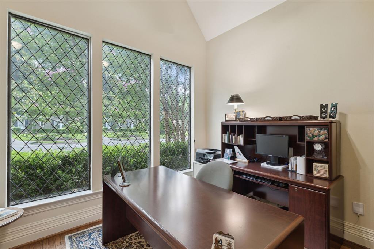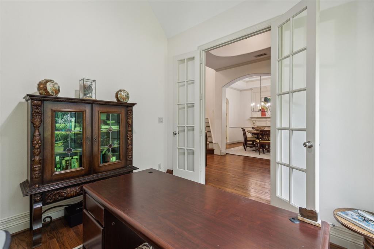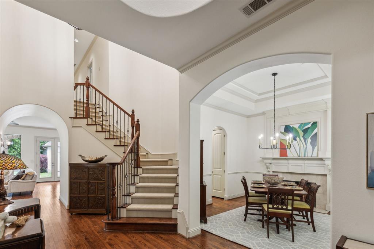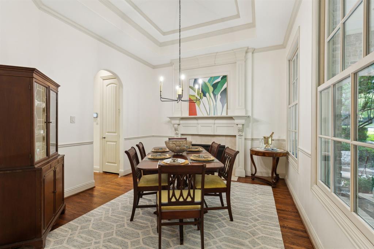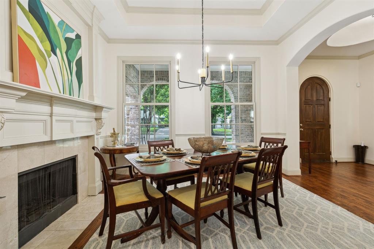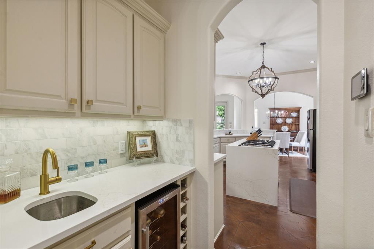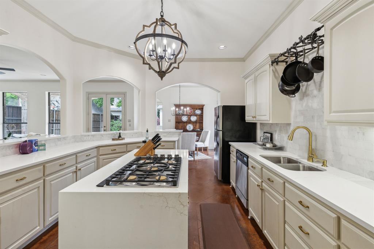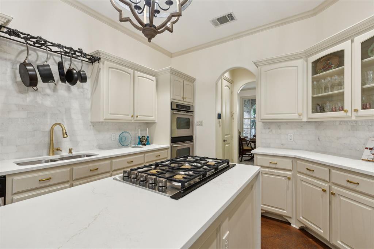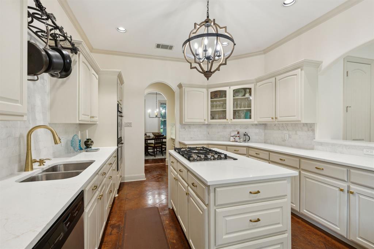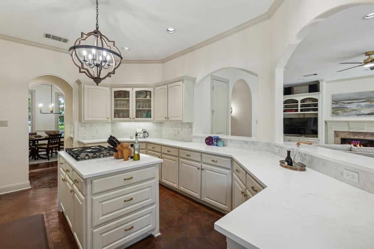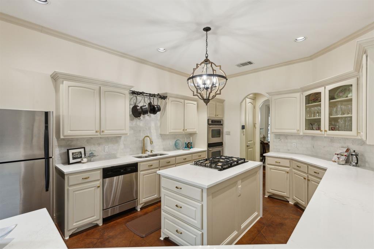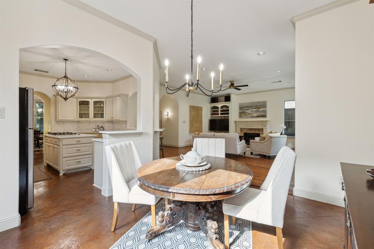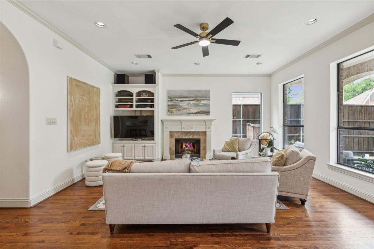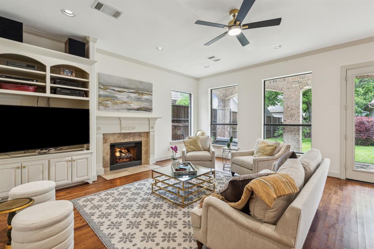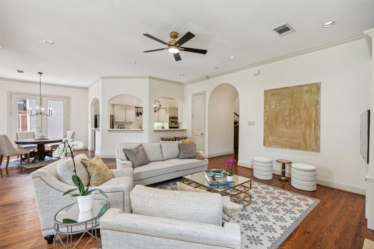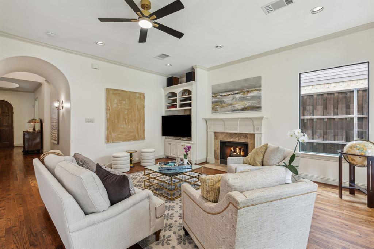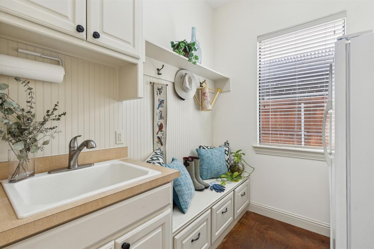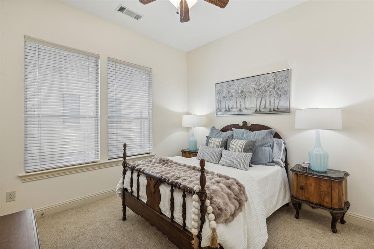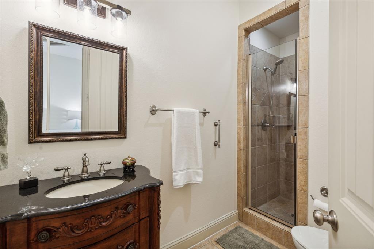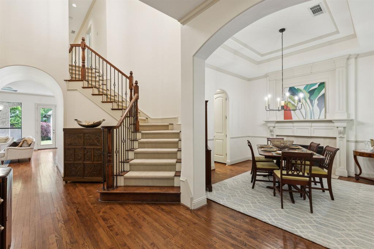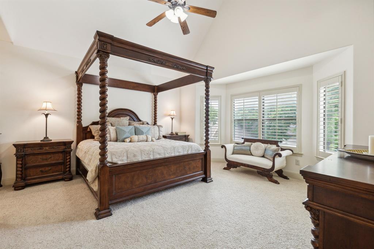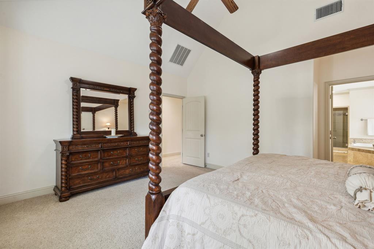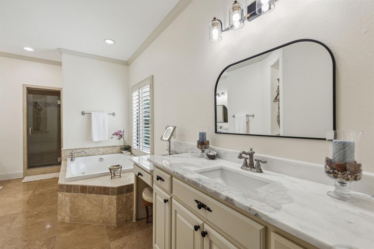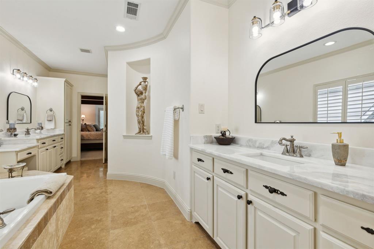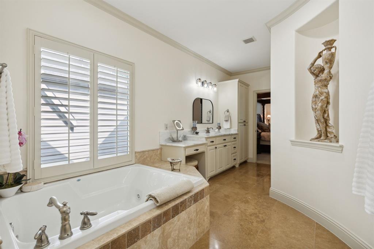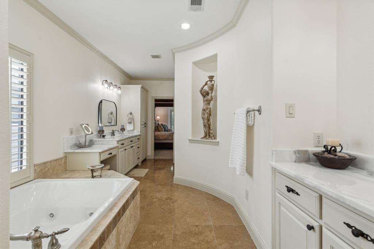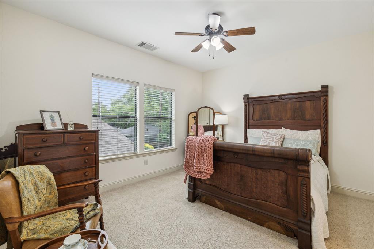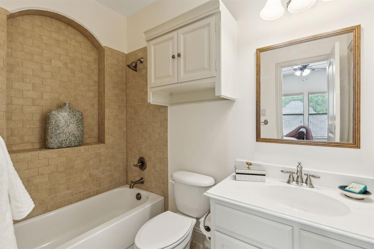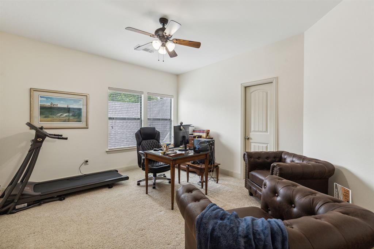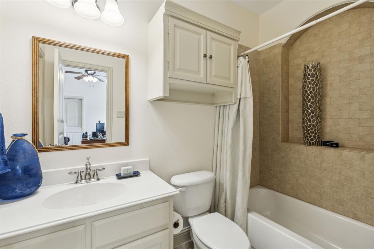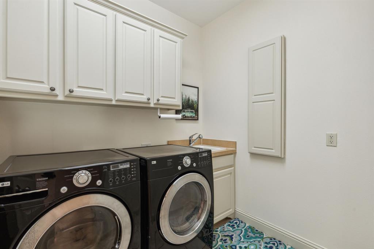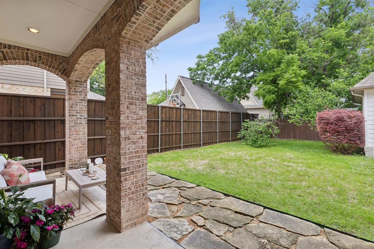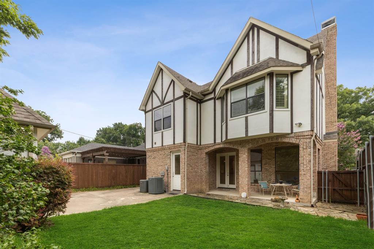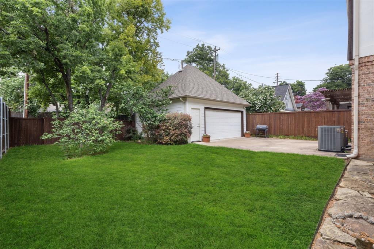5547 Ridgedale Avenue, Dallas, Texas
$1,249,000 (Last Listing Price)
LOADING ..
Beautiful high Tudor home, original Owner-Builder. Plenty of room to relax w wonderful flow & entertaining areas. This home has been updated w warm, neutral paint that creates an open canvas for future owners. House is move in ready. Fantastic location to lower Greenville with out being too close. Quiet, close-knit Greenland Hills area in coveted M Streets Conservation District, feeding into the highly desired Mockingbird Elementary. A soaring foyer welcomes guests to tray ceilings, a barrel arch, & an ellipsoid dome that always gets lots of wows. Office has elegant leaded glass windows. The dining room has a fireplace for gathering & opens into the newly renovated kitchen that features white Qrtz countertops w gold veining & a waterfall island, & new marble backsplash. Updated lights & faucets, a Fisher & Paykel Pro cooktop make this the perfect Chef’s kitchen. Whether that’s champagne & oysters or more casual gatherings, great food & memories are made here.
School District: Dallas ISD
Dallas MLS #: 20610432
Representing the Seller: Listing Agent Matt Mitchell; Listing Office: Gilchrist & Company
For further information on this home and the Dallas real estate market, contact real estate broker Douglas Newby. 214.522.1000
Property Overview
- Listing Price: $1,249,000
- MLS ID: 20610432
- Status: Sold
- Days on Market: 587
- Updated: 9/18/2024
- Previous Status: For Sale
- MLS Start Date: 5/11/2024
Property History
- Current Listing: $1,249,000
- Original Listing: $1,315,000
Interior
- Number of Rooms: 4
- Full Baths: 4
- Half Baths: 0
- Interior Features:
Built-in Features
Built-in Wine Cooler
Cable TV Available
Cathedral Ceiling(s)
Chandelier
Decorative Lighting
Double Vanity
Eat-in Kitchen
Flat Screen Wiring
Granite Counters
High Speed Internet Available
Kitchen Island
Open Floorplan
Other
Pantry
Vaulted Ceiling(s)
Walk-In Closet(s)
Wet Bar
Wired for Data
- Appliances:
Irrigation Equipment
Satellite Dish
- Flooring:
Carpet
Ceramic Tile
Concrete
Hardwood
Painted/Stained
Tile
Parking
- Parking Features:
Concrete
Covered
Electric Gate
Garage Door Opener
Garage Faces Front
Garage Single Door
Gated
Location
- County: Dallas
- Directions: GPS to the house. Upstairs, the primary has vaulted ceilings & a bay window for a spacious but cozy reading nook. The spa bath has marble countertops, mirrors & lghtng. A great place to retreat, relax & recover from the day. The lndry room is upstairs to service the 3 upstairs bedrooms more easily.
Community
- Home Owners Association: None
School Information
- School District: Dallas ISD
- Elementary School: Mockingbird
- Middle School: Long
- High School: Woodrow Wilson
Heating & Cooling
- Heating/Cooling:
Central
Fireplace(s)
Natural Gas
Zoned
Utilities
- Utility Description:
All Weather Road
Alley
Cable Available
City Sewer
City Water
Concrete
Curbs
Electricity Connected
Individual Gas Meter
Individual Water Meter
Natural Gas Available
Sidewalk
Lot Features
- Lot Size (Acres): 0.17
- Lot Size (Sqft.): 7,230.96
- Lot Dimensions: 50x140
- Lot Description:
Few Trees
Interior Lot
Landscaped
Sprinkler System
Subdivision
- Fencing (Description):
Back Yard
Fenced
Gate
Wood
Financial Considerations
- Price per Sqft.: $397
- Price per Acre: $7,524,096
- For Sale/Rent/Lease: For Sale
Disclosures & Reports
- Legal Description: GREENLAND HILLS 1ST SECTION BLK G/2175 LT 17
- Restrictions: Other
- Disclosures/Reports: Owner/ Agent
- APN: 00000203905000000
- Block: G2175
If You Have Been Referred or Would Like to Make an Introduction, Please Contact Me and I Will Reply Personally
Douglas Newby represents clients with Dallas estate homes, architect designed homes and modern homes. Call: 214.522.1000 — Text: 214.505.9999
Listing provided courtesy of North Texas Real Estate Information Systems (NTREIS)
We do not independently verify the currency, completeness, accuracy or authenticity of the data contained herein. The data may be subject to transcription and transmission errors. Accordingly, the data is provided on an ‘as is, as available’ basis only.


