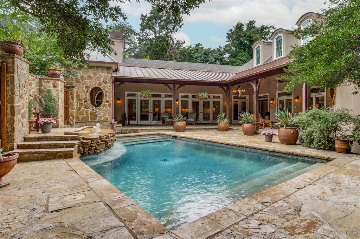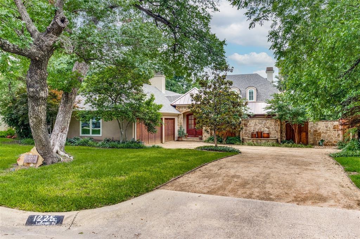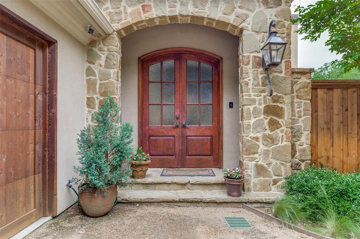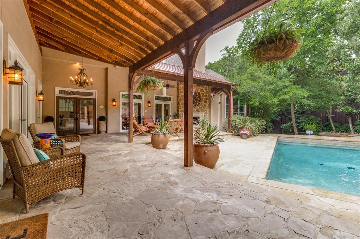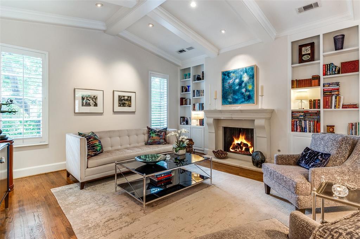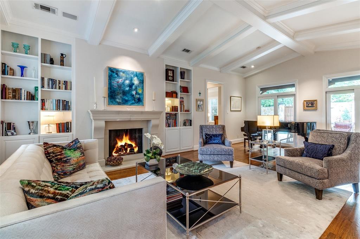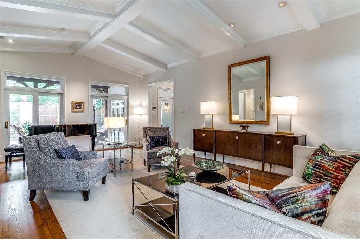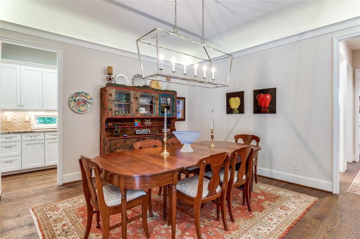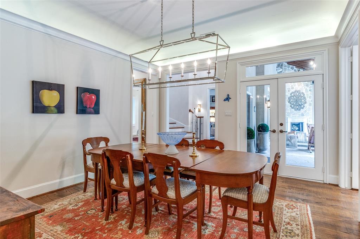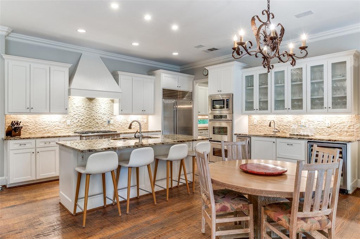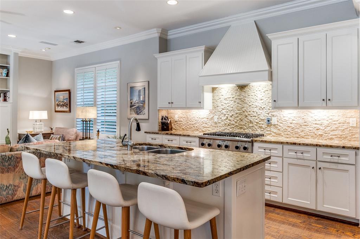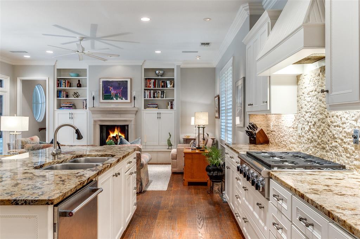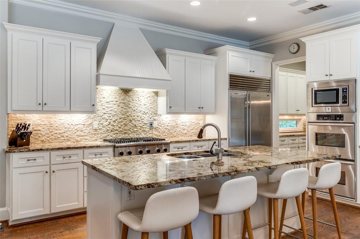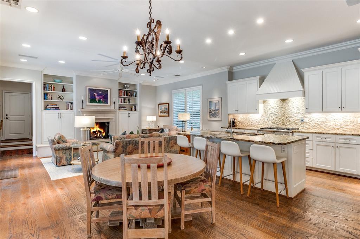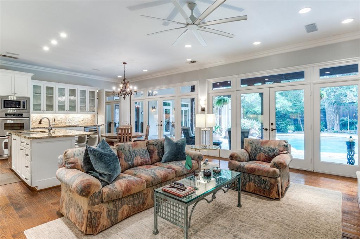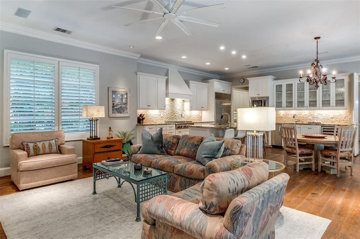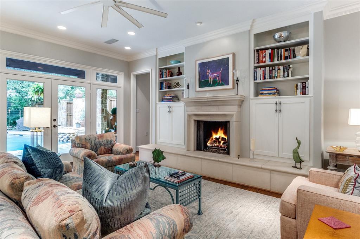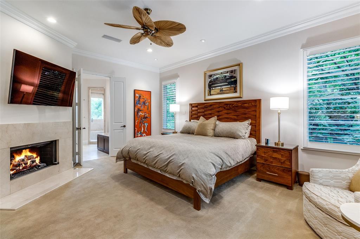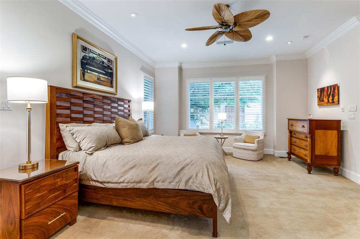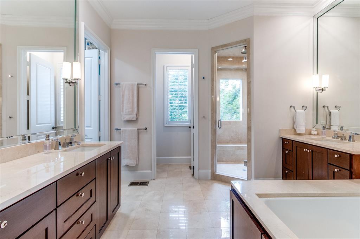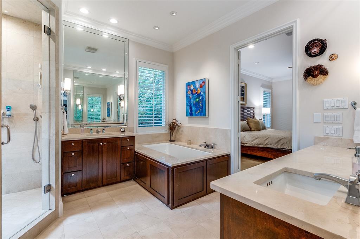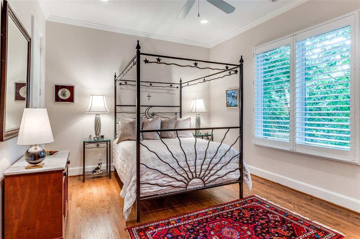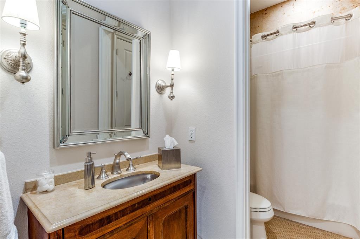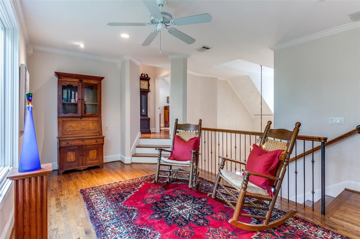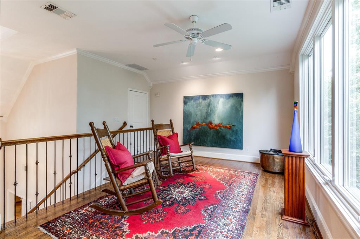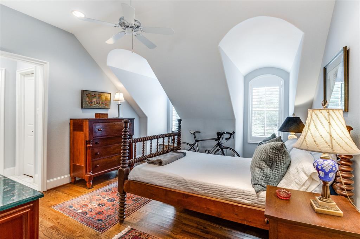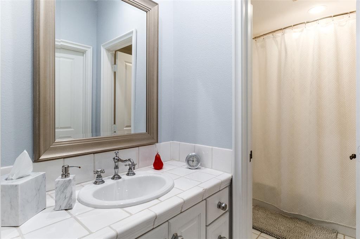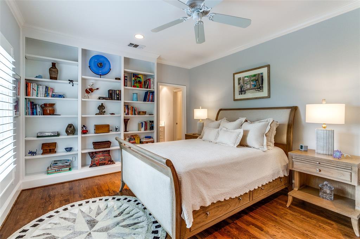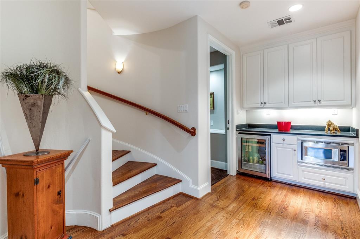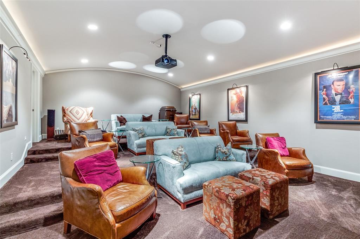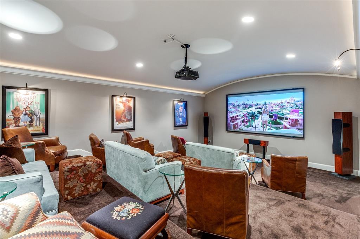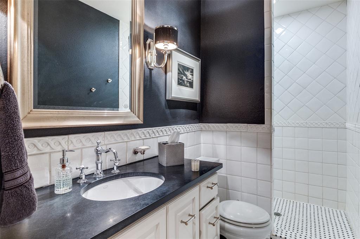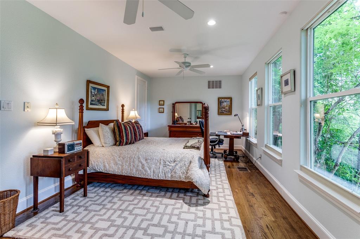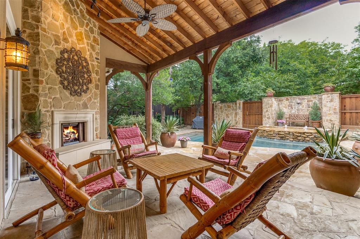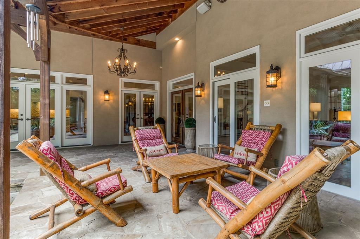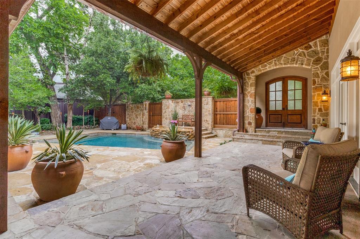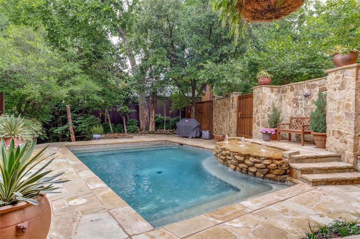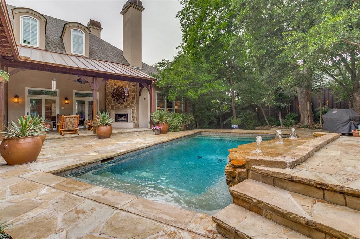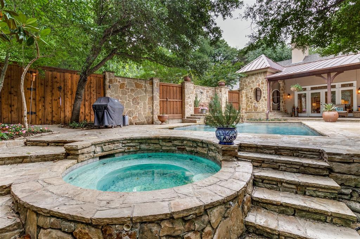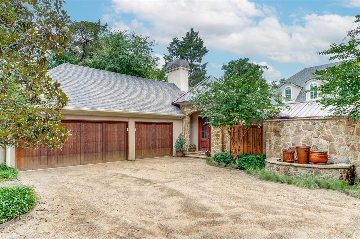1225 Lausanne Avenue, Dallas, Texas
$2,475,000 (Last Listing Price)
LOADING ..
This French country residence graces a premier block of Kessler Park. With over 5,000 square feet of pristine interior space, it boasts clean lines and exceptional craftsmanship. The living room, owner retreat, kitchen, and family room exude warmth with fireplaces and overlook the spectacular courtyard. A culinary masterpiece awaits in the chef's kitchen, with top-of-the-line appliances seamlessly connecting to the living room and breakfast area. The large primary suite boasts a sitting area, an indulgent bath retreat with dual vanities & a light-filled shower, and a soaking tub. 4 additional bedrooms, a Spacious office, and a spectacular home theater room set this home apart from all others. Other features include a recently installed roof, which includes an extensive copper portion, a saline pool and spa, a 3-car garage, four fireplaces, Wood flooring, designer lighting, raised ceiling heights, and Kessler's finest location. An exceptional home for entertaining and gracious living.
School District: Dallas ISD
Dallas MLS #: 20609027
Representing the Seller: Listing Agent Robert Kucharski; Listing Office: David Griffin & Company
For further information on this home and the Dallas real estate market, contact real estate broker Douglas Newby. 214.522.1000
Property Overview
- Listing Price: $2,475,000
- MLS ID: 20609027
- Status: Sold
- Days on Market: 586
- Updated: 10/9/2024
- Previous Status: For Sale
- MLS Start Date: 5/11/2024
Property History
- Current Listing: $2,475,000
Interior
- Number of Rooms: 5
- Full Baths: 4
- Half Baths: 1
- Interior Features:
Built-in Features
Built-in Wine Cooler
Cable TV Available
Cathedral Ceiling(s)
Chandelier
Decorative Lighting
Eat-in Kitchen
Flat Screen Wiring
Granite Counters
High Speed Internet Available
Kitchen Island
Multiple Staircases
Natural Woodwork
Open Floorplan
Sound System Wiring
Vaulted Ceiling(s)
Wainscoting
Walk-In Closet(s)
- Appliances:
Home Theater
- Flooring:
Carpet
Ceramic Tile
Marble
Wood
Parking
- Parking Features:
Aggregate
Direct Access
Driveway
Garage Door Opener
Garage Double Door
Garage Faces Side
Garage Single Door
Inside Entrance
Kitchen Level
Lighted
Oversized
Location
- County: Dallas
- Directions: Travel West on Colorado Blvd., turn right on Lausanne, and the home will be located on the left side of the street.
Community
- Home Owners Association: None
School Information
- School District: Dallas ISD
- Elementary School: Rosemont
- Middle School: Greiner
- High School: Sunset
Heating & Cooling
- Heating/Cooling:
Central
Natural Gas
Zoned
Utilities
- Utility Description:
Asphalt
Cable Available
City Sewer
City Water
Concrete
Curbs
Electricity Connected
Individual Gas Meter
Individual Water Meter
Lot Features
- Lot Size (Acres): 0.27
- Lot Size (Sqft.): 11,674.08
- Lot Dimensions: 83 x 139 x 108 x 149
- Lot Description:
Hilly
Interior Lot
Landscaped
Many Trees
Cedar
Oak
No Backyard Grass
Sprinkler System
- Fencing (Description):
Chain Link
Rock/Stone
Wood
Other
Financial Considerations
- Price per Sqft.: $488
- Price per Acre: $9,235,075
- For Sale/Rent/Lease: For Sale
Disclosures & Reports
- Legal Description: J DANIEL SPEARS BLK 8/3826 LT 19A ACS 0.310
- Disclosures/Reports: Survey Available
- APN: 003826000819A0000
- Block: 83826
If You Have Been Referred or Would Like to Make an Introduction, Please Contact Me and I Will Reply Personally
Douglas Newby represents clients with Dallas estate homes, architect designed homes and modern homes. Call: 214.522.1000 — Text: 214.505.9999
Listing provided courtesy of North Texas Real Estate Information Systems (NTREIS)
We do not independently verify the currency, completeness, accuracy or authenticity of the data contained herein. The data may be subject to transcription and transmission errors. Accordingly, the data is provided on an ‘as is, as available’ basis only.


