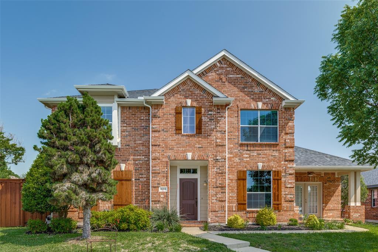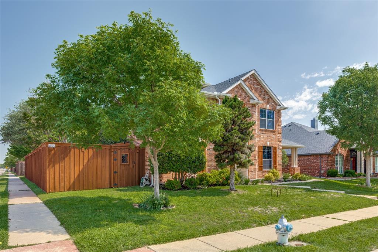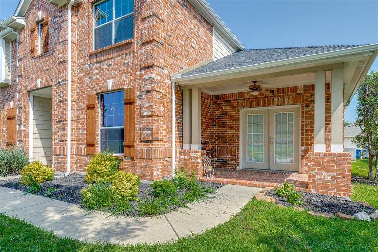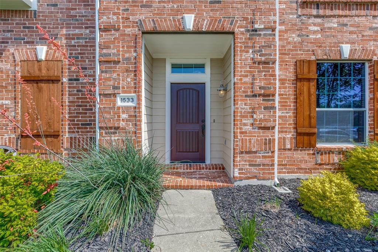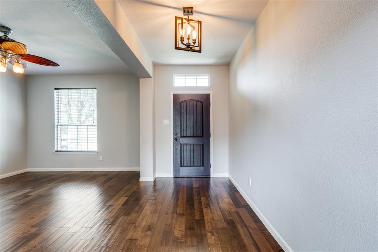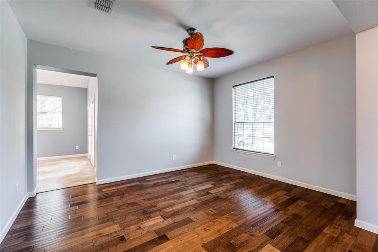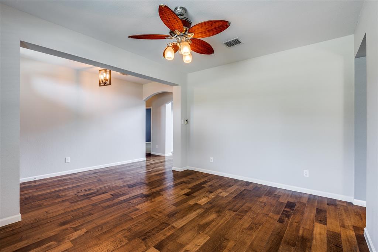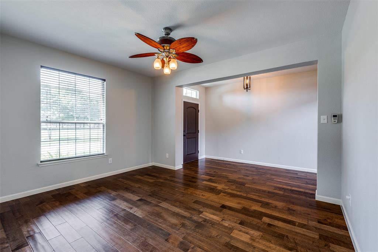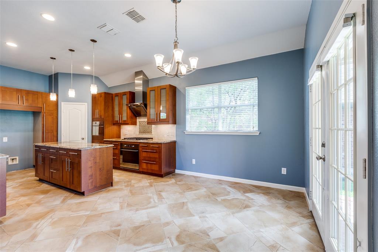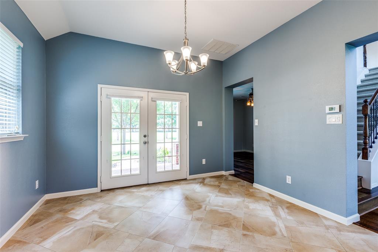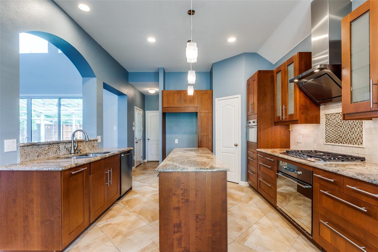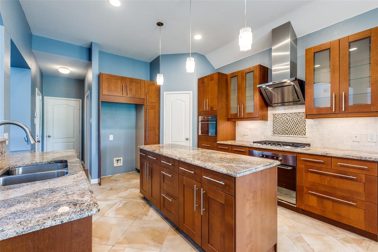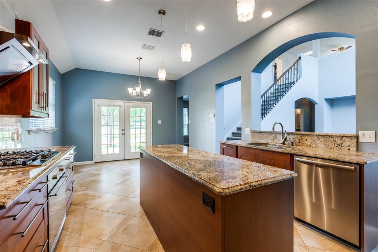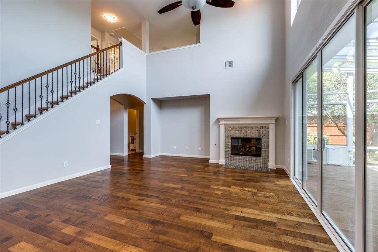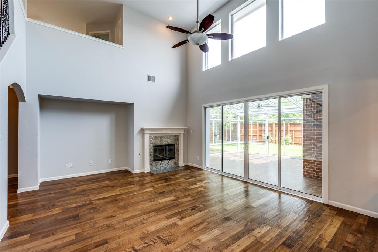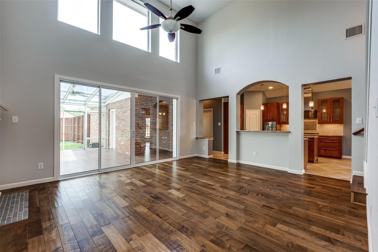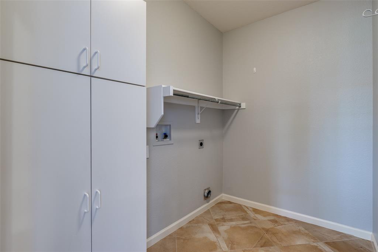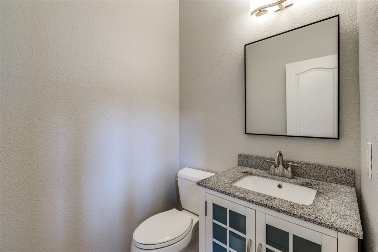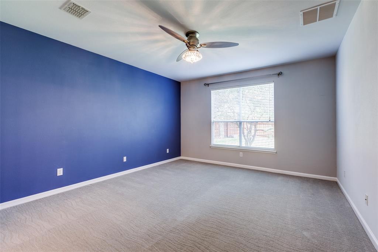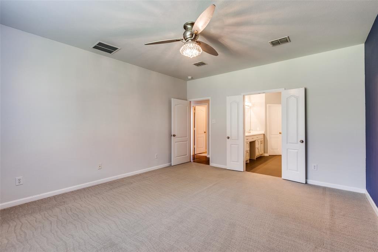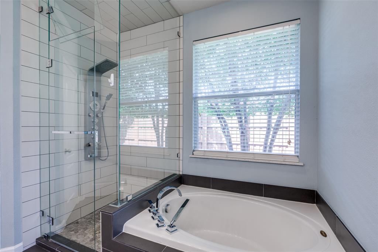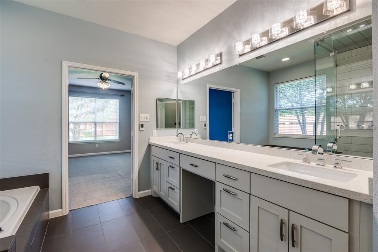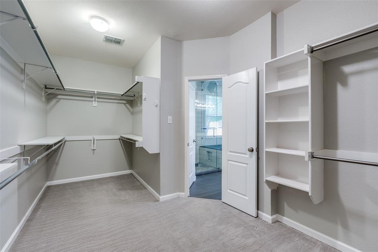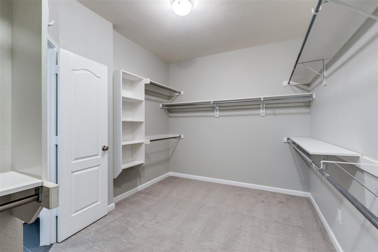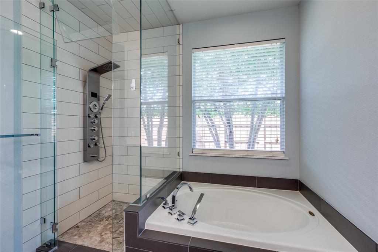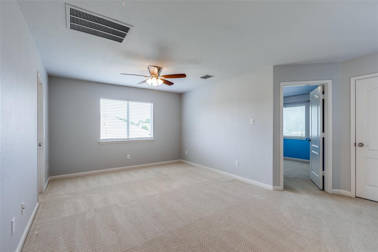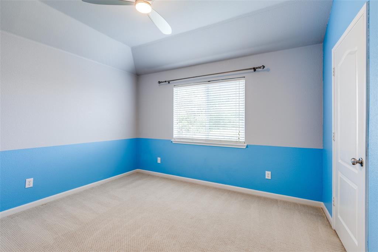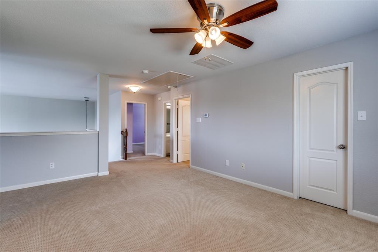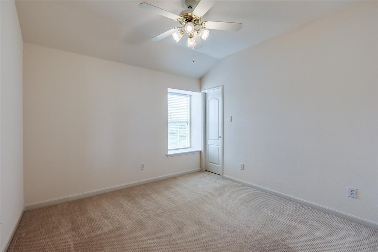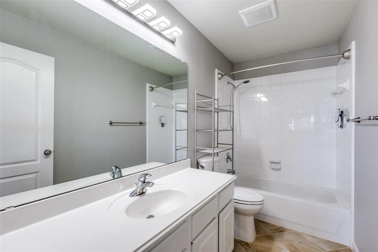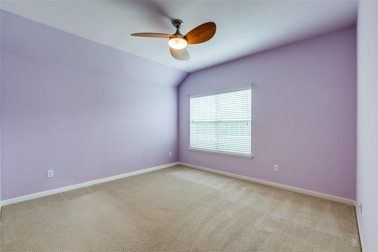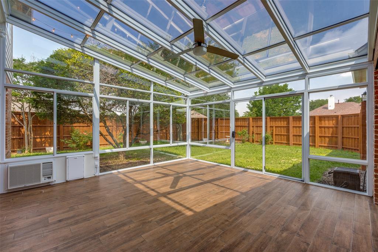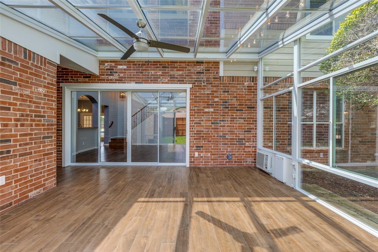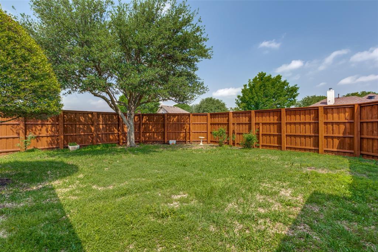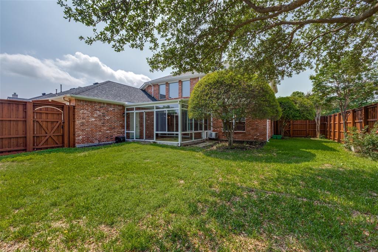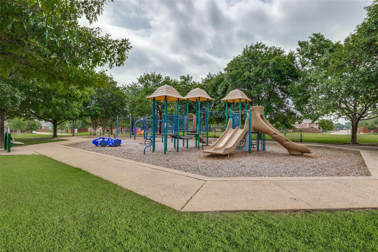1533 Sandlewood Drive, Allen,Texas
$560,000
LOADING ..
Beautiful home located in the very desirable community of Lost Creek Ranch in Allen! This exquisite home boasts engineered hardwood floors throughout common areas, formal dining room, & additional French door entry into the breakfast room, flooding the space with natural light. Enjoy your morning coffee on the porch with a beautiful green space & park view or relax in the spacious sunroom adjacent to the family room. The chef's kitchen is a culinary delight with granite counters, decorative backsplash, stainless appliances, & gas cooktop, complemented by modern cabinetry. The private primary bedroom on the main floor offers a tranquil sanctuary with a separate steam frameless shower, heated floors, garden tub, dual sinks, & spacious walk-in closet. Upstairs, a versatile Gameroom awaits alongside generously sized secondary bedrooms, ensuring comfort & entertainment for all. Lost Creek Ranch features a pvt community pool, jogging trl, four parks with playgrounds, & ponds with fountains.
School District: Allen ISD
Dallas MLS #: 20603722
Representing the Seller Listing Agent: Sarah Brimmage Cave; Listing Office: Keller Williams Realty Allen
Representing the Buyer: Contact realtor Douglas Newby of Douglas Newby & Associates if you would like to see this property. 214.522.1000
Property Overview
- Price: $560,000
- MLS ID: 20603722
- Status: Sale Pending
- Days on Market: 45
- Updated: 5/24/2024
- Previous Status: For Sale
- MLS Start Date: 5/2/2024
Property History
- Current Listing: $560,000
Interior
- Number of Rooms: 4
- Full Baths: 2
- Half Baths: 1
- Interior Features:
Cable TV Available
Granite Counters
High Speed Internet Available
Kitchen Island
Loft
Open Floorplan
Pantry
Smart Home System
Walk-In Closet(s)
- Appliances:
Irrigation Equipment
- Flooring:
Carpet
Ceramic Tile
Hardwood
Parking
- Parking Features:
Additional Parking
Alley Access
Concrete
Driveway
Garage
Garage Door Opener
Garage Faces Rear
Kitchen Level
Lighted
Location
- County: Collin
- Directions: Head north on US-75 N; exit 36 toward Exchange Pkwy; right onto the Exchange Pkwy East ramp; Merge onto E Exchange Pkwy; Continue onto E Exchange Pkwy; left onto Bradford Trace Dr; right onto Prairie View Dr; left onto Sandlewood Dr; 1533 Sandlewood Dr will be on the left.
Community
- Home Owners Association: Mandatory
School Information
- School District: Allen ISD
- Elementary School: Marion
- Middle School: Curtis
- High School: Allen
Heating & Cooling
- Heating/Cooling:
Central
Natural Gas
Utilities
- Utility Description:
Cable Available
City Sewer
City Water
Co-op Electric
Community Mailbox
Electricity Available
Individual Gas Meter
Individual Water Meter
Natural Gas Available
Phone Available
Sewer Available
Lot Features
- Lot Size (Acres): 0.19
- Lot Size (Sqft.): 8,276.4
- Lot Description:
Corner Lot
Many Trees
Park View
Sprinkler System
Subdivision
- Fencing (Description):
Back Yard
High Fence
Wood
Financial Considerations
- Price per Sqft.: $193
- Price per Acre: $2,947,368
- For Sale/Rent/Lease: For Sale
Disclosures & Reports
- Legal Description: LOST CREEK RANCH PHASE 2B (CAL), BLK I2, LOT
- Disclosures/Reports: Survey Available
- APN: R50320I201801
- Block: I2
Contact Realtor Douglas Newby for Insights on Property for Sale
Douglas Newby represents clients with Dallas estate homes, architect designed homes and modern homes.
Listing provided courtesy of North Texas Real Estate Information Systems (NTREIS)
We do not independently verify the currency, completeness, accuracy or authenticity of the data contained herein. The data may be subject to transcription and transmission errors. Accordingly, the data is provided on an ‘as is, as available’ basis only.


