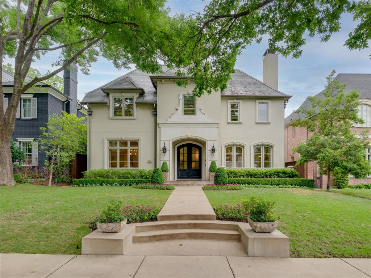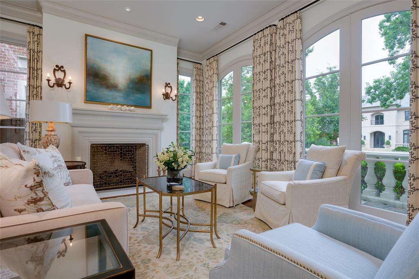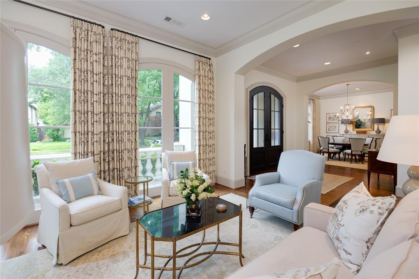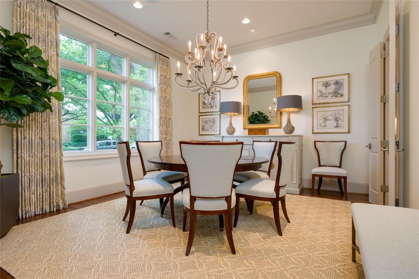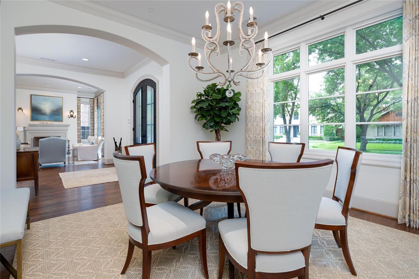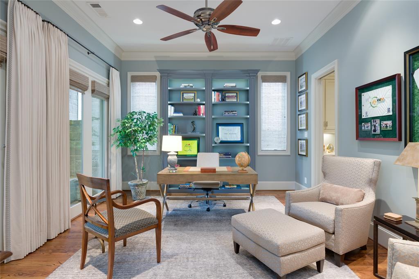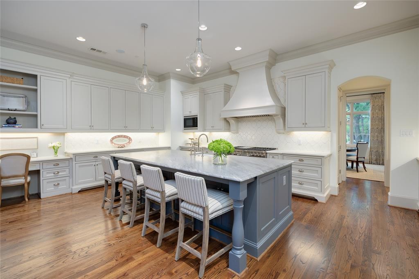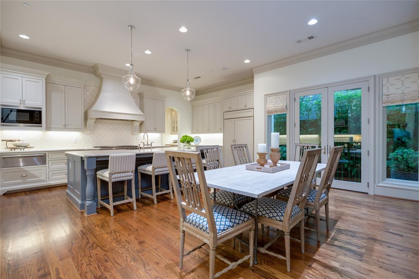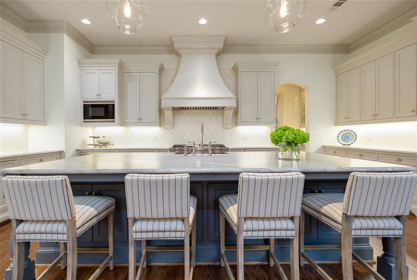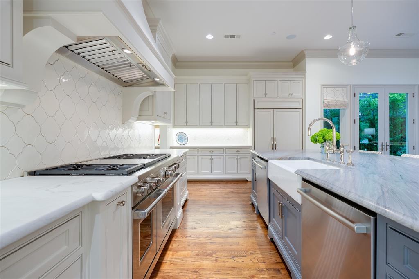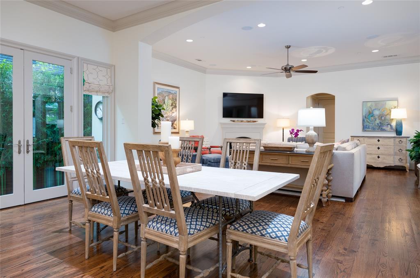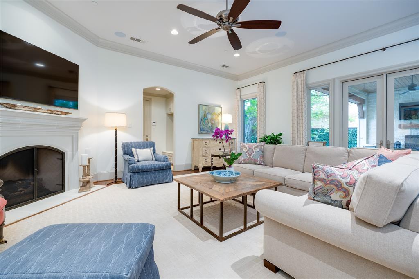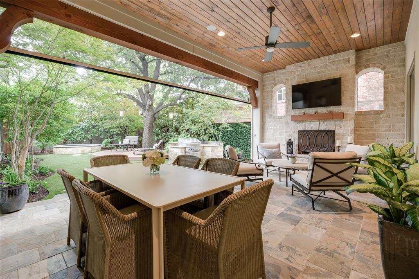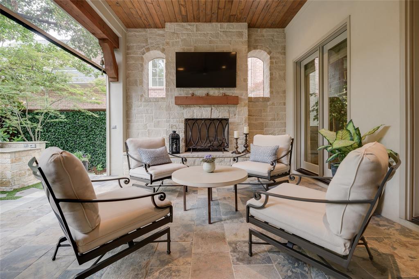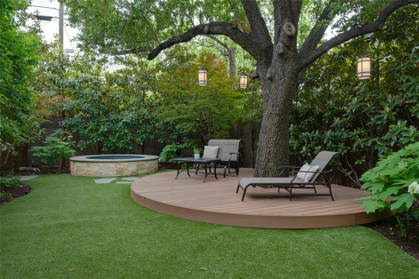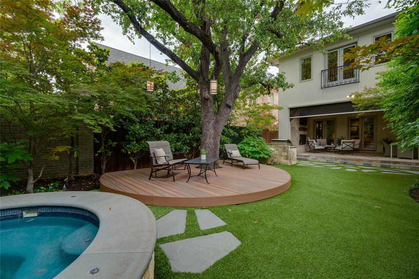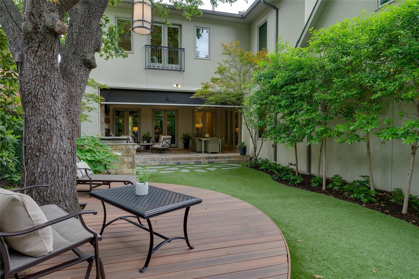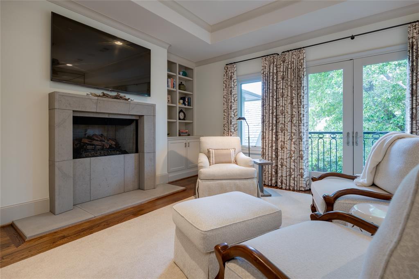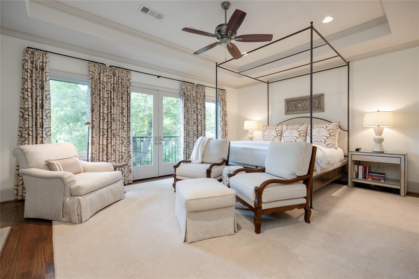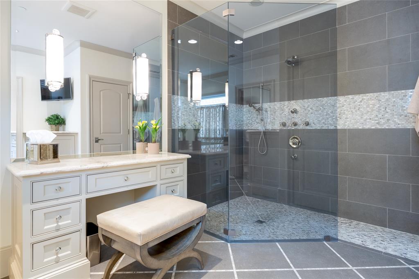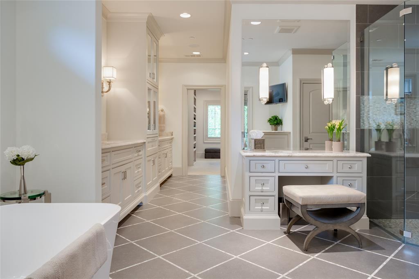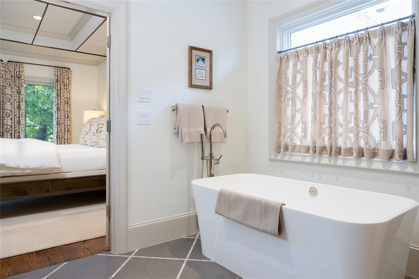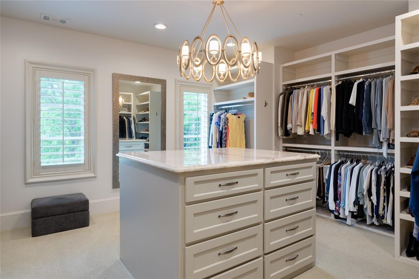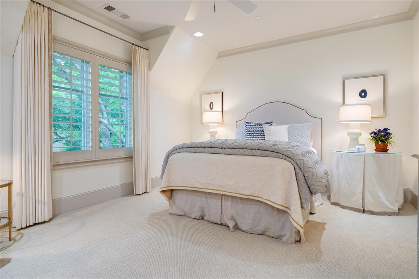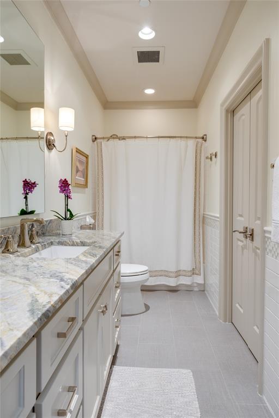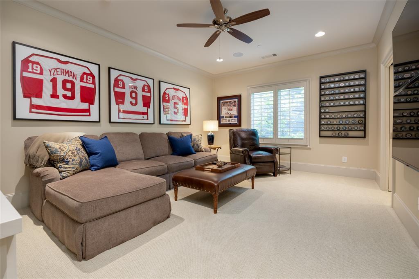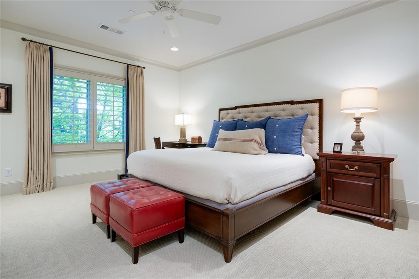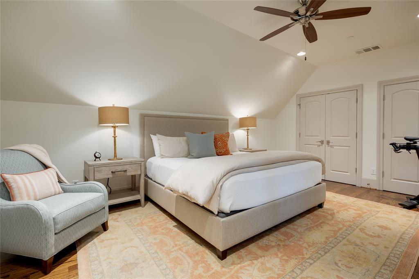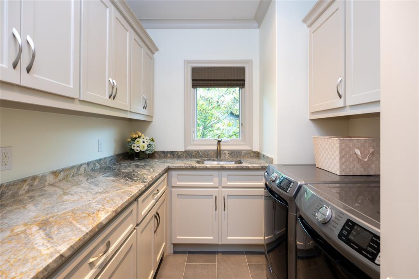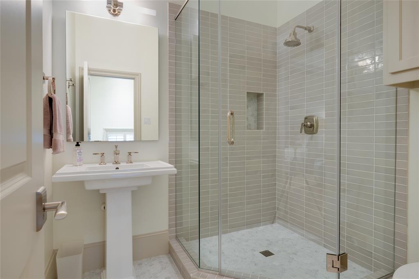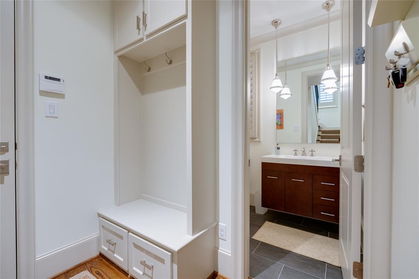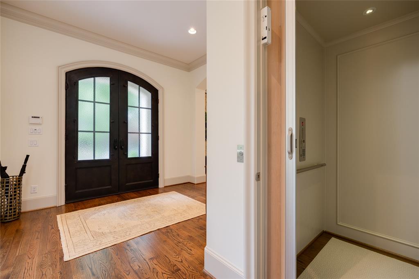3621 Dartmouth Avenue, Highland Park, Texas
$5,495,000 (Last Listing Price)
LOADING ..
The warm transitional style of this Highland Park home has broad appeal. Foyer is flanked by a dining room and large living area with adjacent butler’s pantry, perfect for entertaining. Warm hardwood floors and 11ft ceilings throughout lower level of the home. Kitchen features Wolf and Subzero appliances, dual dishwashers, oversized quartzite island, and additional butler’s pantry. Spacious den and great room have French doors opening to a terrace with automated screens. Primary bedroom features limestone fireplace and French doors leading to a Juliet balcony. Four additional bedrooms on upper level. Features of home also include a slate roof, elevator, and third floor attic space. The yard, with mature landscape and privacy, has heated spa, cast stone fireplace, outdoor kitchen, and landscaping by Harold Leidner. Unparalleled location close to several parks, the shops and restaurants of HP Village, the Katy Trail, and Armstrong Elementary School.
School District: Highland Park ISD
Dallas MLS #: 20599291
Representing the Seller: Listing Agent Beverly Pitchford; Listing Office: Briggs Freeman Sotheby's Int'l
For further information on this home and the Highland Park real estate market, contact real estate broker Douglas Newby. 214.522.1000
Property Overview
- Listing Price: $5,495,000
- MLS ID: 20599291
- Status: Sold
- Days on Market: 598
- Updated: 7/20/2024
- Previous Status: For Sale
- MLS Start Date: 4/29/2024
Property History
- Current Listing: $5,495,000
Interior
- Number of Rooms: 5
- Full Baths: 5
- Half Baths: 2
- Interior Features:
Cable TV Available
Chandelier
Decorative Lighting
Double Vanity
Eat-in Kitchen
Elevator
Flat Screen Wiring
High Speed Internet Available
Kitchen Island
Multiple Staircases
Natural Woodwork
Open Floorplan
Pantry
Sound System Wiring
Walk-In Closet(s)
Wet Bar
Wired for Data
- Appliances:
Satellite Dish
- Flooring:
Carpet
Tile
Wood
Parking
- Parking Features:
Alley Access
Epoxy Flooring
Garage
Garage Door Opener
Garage Double Door
Garage Faces Rear
Kitchen Level
Lighted
Location
- County: Dallas
- Directions: From Mockingbird and Hillcrest go South on Hillcrest to Dartmouth and turn West. Home is on south side.
Community
- Home Owners Association: None
School Information
- School District: Highland Park ISD
- Elementary School: Armstrong
- Middle School: Highland Park
- High School: Highland Park
Heating & Cooling
- Heating/Cooling:
Central
Natural Gas
Utilities
- Utility Description:
Alley
Asphalt
Cable Available
City Sewer
City Water
Curbs
Electricity Connected
Individual Gas Meter
Individual Water Meter
Natural Gas Available
Overhead Utilities
Sidewalk
Underground Utilities
Lot Features
- Lot Size (Acres): 0.21
- Lot Size (Sqft.): 9,016.92
- Lot Description:
Interior Lot
Oak
- Fencing (Description):
Brick
Wood
Financial Considerations
- Price per Sqft.: $935
- Price per Acre: $26,545,894
- For Sale/Rent/Lease: For Sale
Disclosures & Reports
- Legal Description: HIGHLAND PARK BLK 78 PT LOTS 3 & 4
- Restrictions: Other
- APN: 60084500780040000
- Block: 78
If You Have Been Referred or Would Like to Make an Introduction, Please Contact Me and I Will Reply Personally
Douglas Newby represents clients with Dallas estate homes, architect designed homes and modern homes. Call: 214.522.1000 — Text: 214.505.9999
Listing provided courtesy of North Texas Real Estate Information Systems (NTREIS)
We do not independently verify the currency, completeness, accuracy or authenticity of the data contained herein. The data may be subject to transcription and transmission errors. Accordingly, the data is provided on an ‘as is, as available’ basis only.


