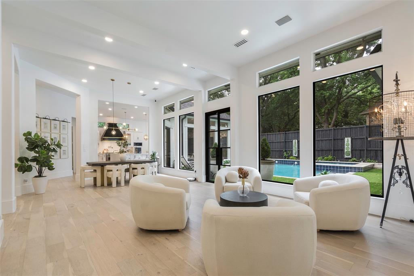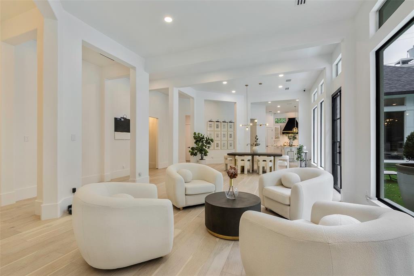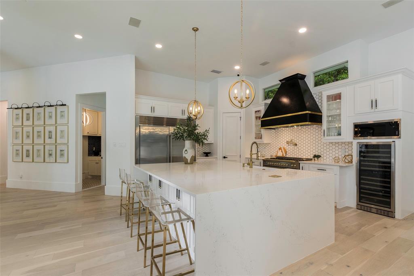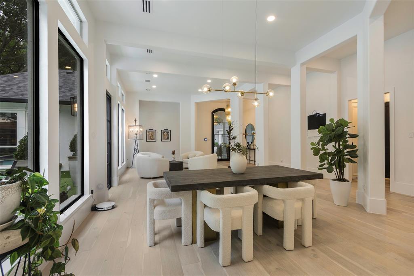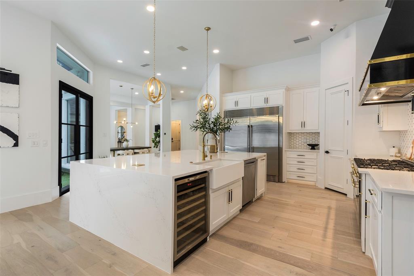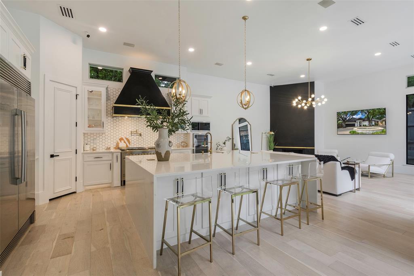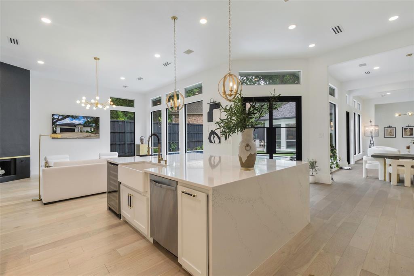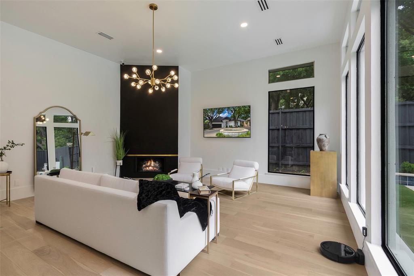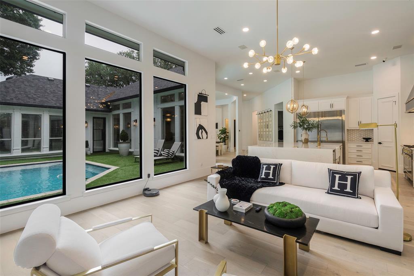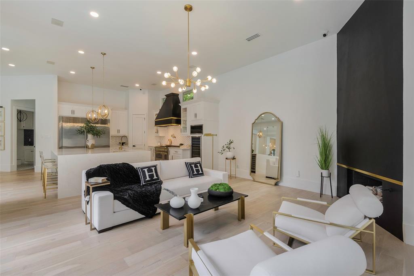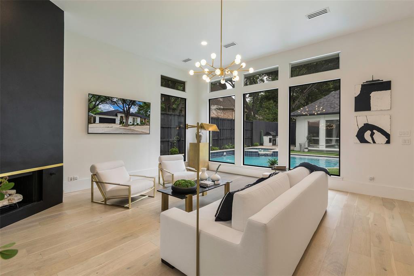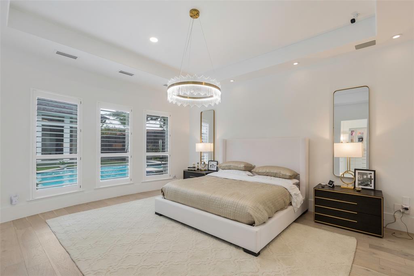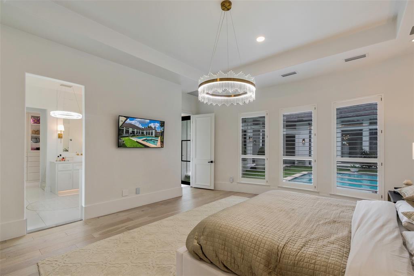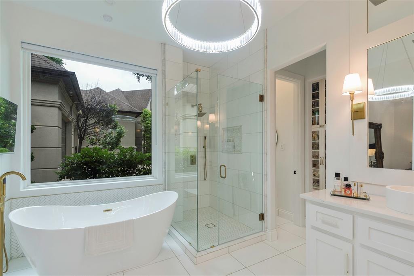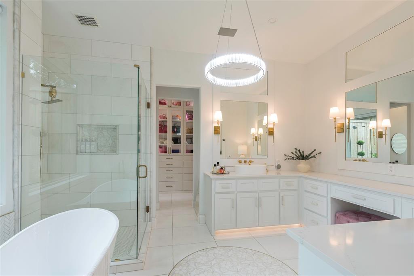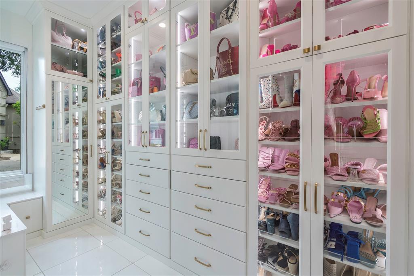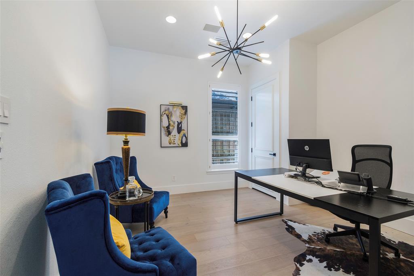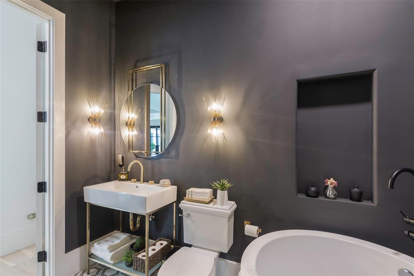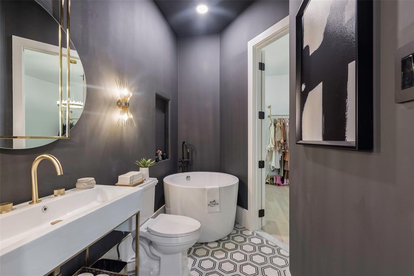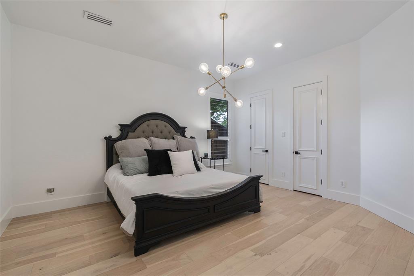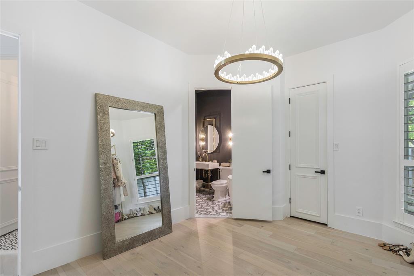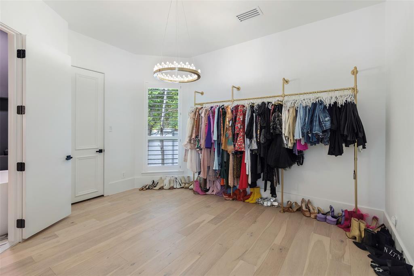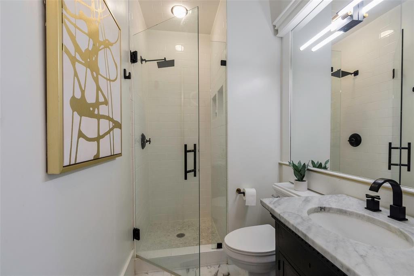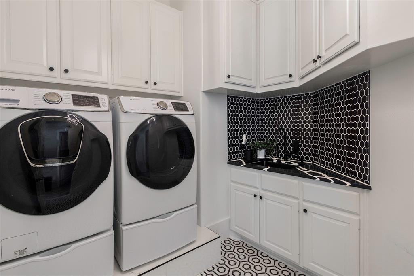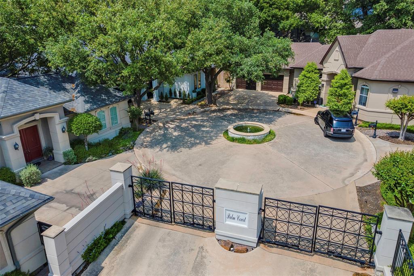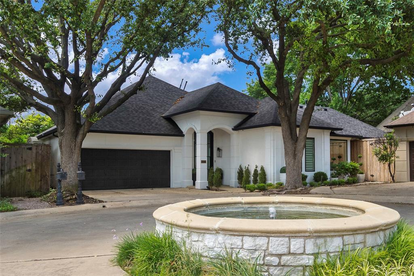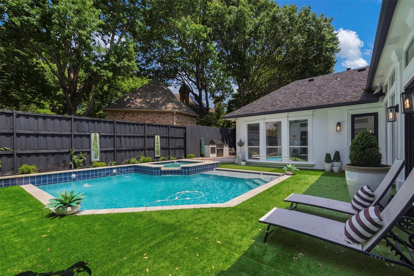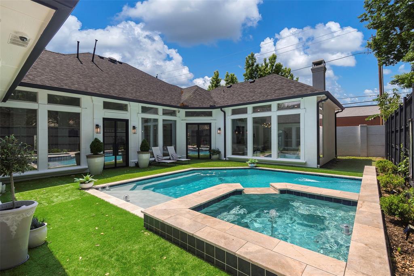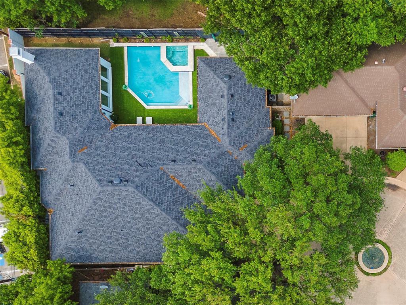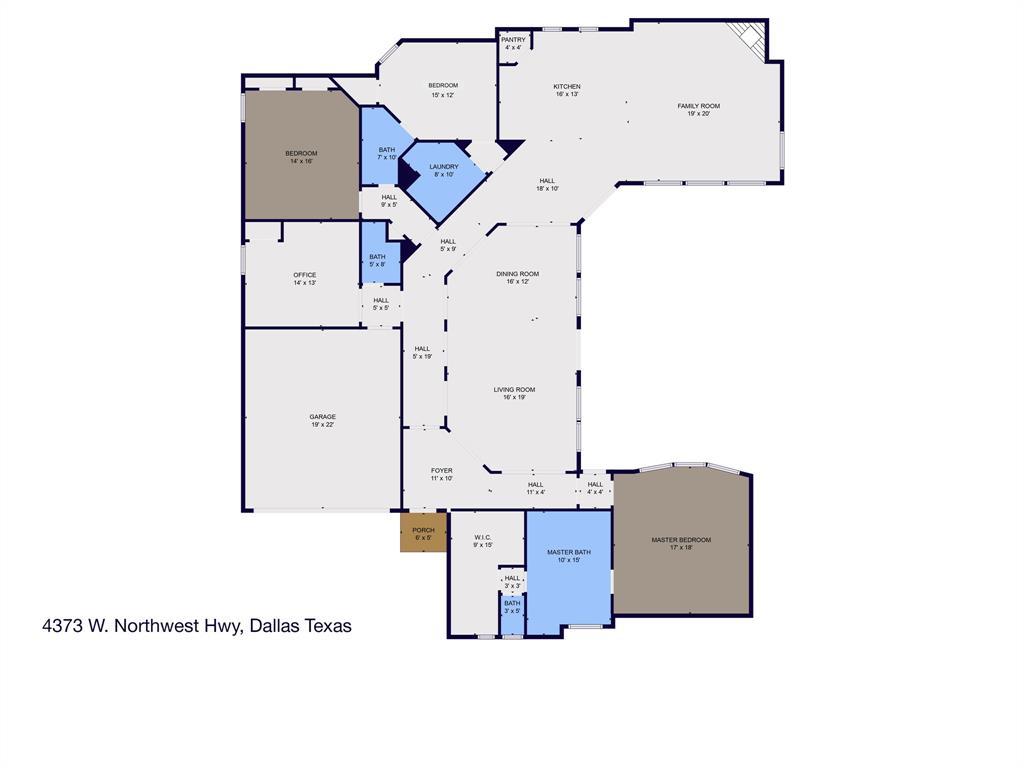4373 W Northwest Highway, Dallas, Texas
$1,675,000
LOADING ..
Explore this elegantly renovated 4-bedroom, 3-bathroom residence nestled within a gated enclave of just four homes in the esteemed Preston Hollow neighborhood, offering both seclusion and refinement. Upon entry, be greeted by the warmth of white oak wood flooring and newly installed black iron exterior doors, adding a touch of understated luxury. The seamless flow of the open-concept living space revolves around a stunning pool, creating a serene ambiance visible from multiple vantage points. Indulge in the primary bathroom's heated Thassos marble floors, while the redesigned closet caters to even the most discerning fashion aficionado. The kitchen is a culinary haven, boasting a spacious waterfall quartz island, a wine fridge accommodating over 100 bottles, and a state-of-the-art Italian oven. Further enhancing the property are newly installed exterior turf grass, HVAC, and Roof. Conveniently situated within walking distance of Central Market and La Madeleine on a quiet interior lot.
School District: Dallas ISD
Dallas MLS #: 20594956
Representing the Seller: Listing Agent Jacob Stevenson; Listing Office: Compass RE Texas, LLC.
Representing the Buyer: Contact realtor Douglas Newby of Douglas Newby & Associates if you would like to see this property. 214.522.1000
Property Overview
- Listing Price: $1,675,000
- MLS ID: 20594956
- Status: Cancelled
- Days on Market: 115
- Updated: 5/16/2024
- Previous Status: For Sale
- MLS Start Date: 5/16/2024
Property History
- Current Listing: $1,675,000
- Original Listing: $1,699,000
Interior
- Number of Rooms: 4
- Full Baths: 3
- Half Baths: 0
- Interior Features:
Built-in Features
Built-in Wine Cooler
Cable TV Available
Chandelier
Decorative Lighting
Eat-in Kitchen
Flat Screen Wiring
High Speed Internet Available
Kitchen Island
Open Floorplan
Walk-In Closet(s)
- Flooring:
Hardwood
Marble
Terrazzo
Parking
- Parking Features:
Garage Single Door
Electric Gate
Garage
Garage Faces Front
Location
- County: Dallas
- Directions: See GPS
Community
- Home Owners Association: Mandatory
School Information
- School District: Dallas ISD
- Elementary School: Walnuthill
- Middle School: Medrano
- High School: Jefferson
Heating & Cooling
- Heating/Cooling:
Central
Utilities
- Utility Description:
Cable Available
City Sewer
City Water
Lot Features
- Lot Size (Acres): 0.19
- Lot Size (Sqft.): 8,407.08
- Lot Description:
Interior Lot
Many Trees
- Fencing (Description):
Brick
Wood
Financial Considerations
- Price per Sqft.: $511
- Price per Acre: $8,678,756
- For Sale/Rent/Lease: For Sale
Disclosures & Reports
- Legal Description: PALM COURT DEVELOPMENT BLK 1/5571 LT 22D ACS
- APN: 005571000122D0000
- Block: 15571
Contact Realtor Douglas Newby for Insights on Property for Sale
Douglas Newby represents clients with Dallas estate homes, architect designed homes and modern homes.
Listing provided courtesy of North Texas Real Estate Information Systems (NTREIS)
We do not independently verify the currency, completeness, accuracy or authenticity of the data contained herein. The data may be subject to transcription and transmission errors. Accordingly, the data is provided on an ‘as is, as available’ basis only.


