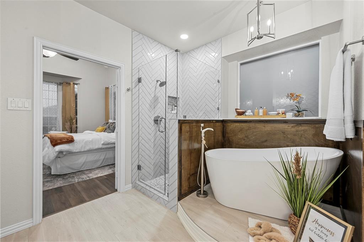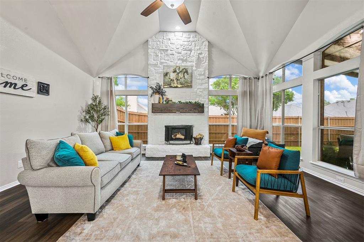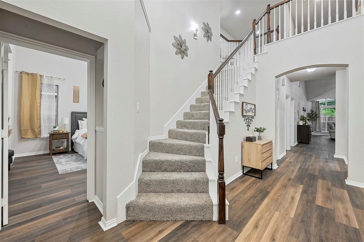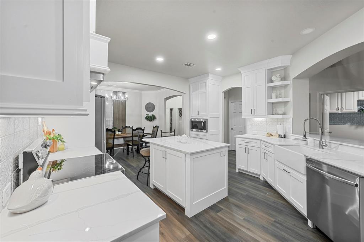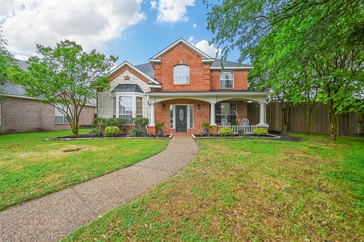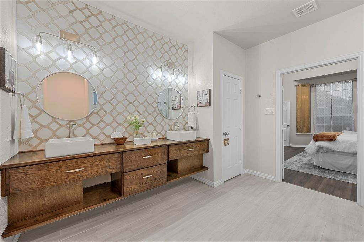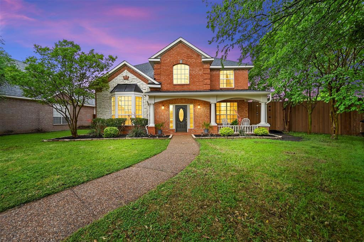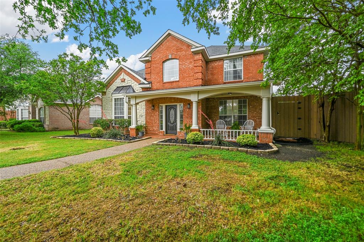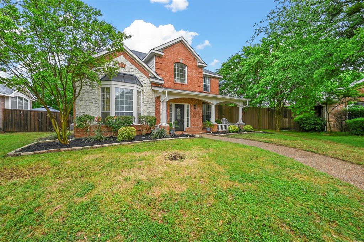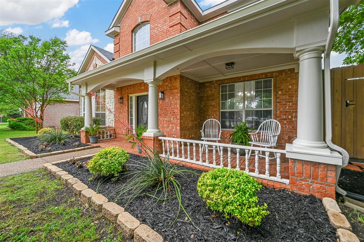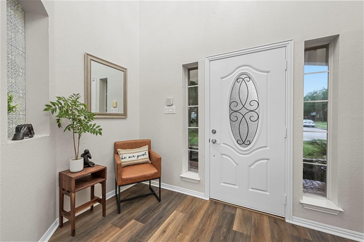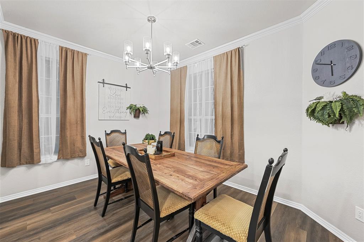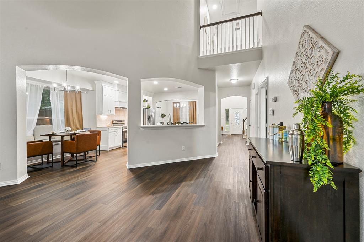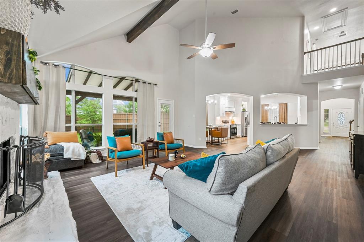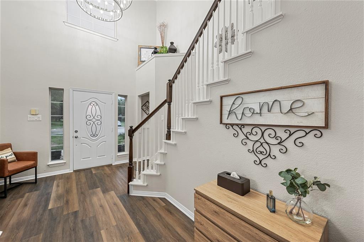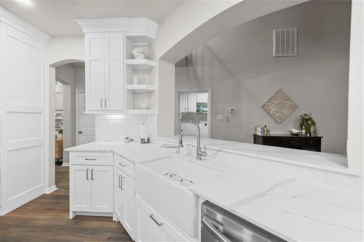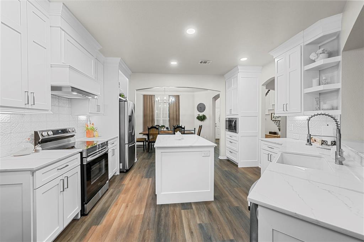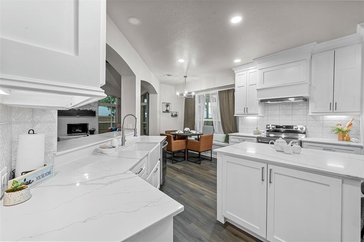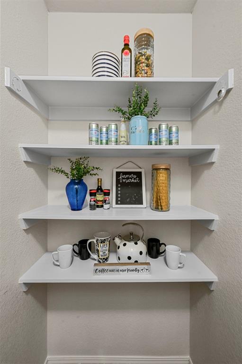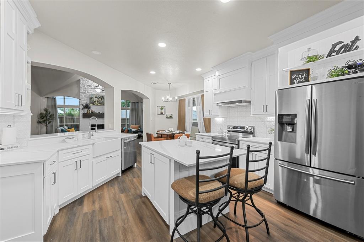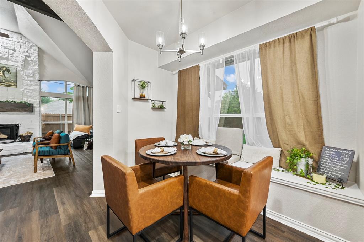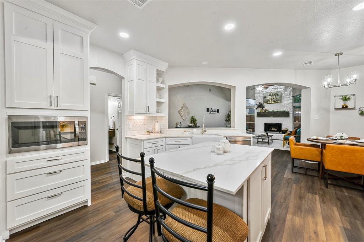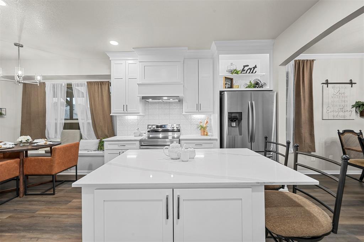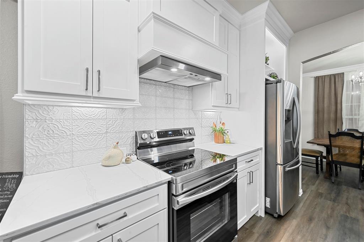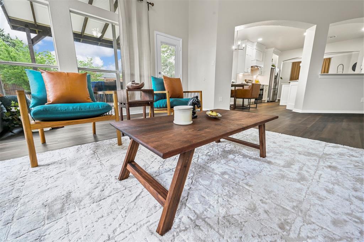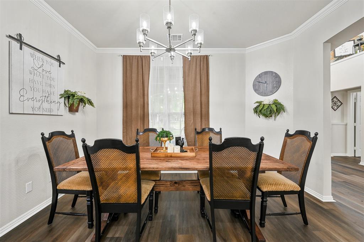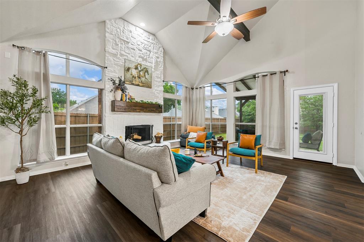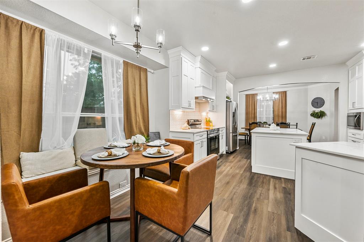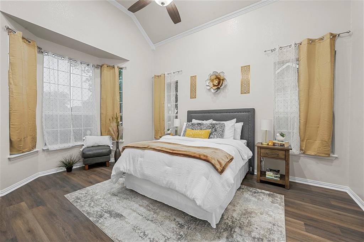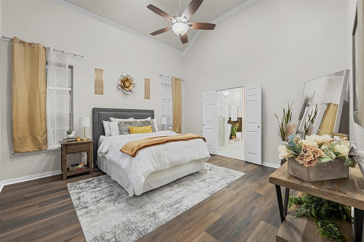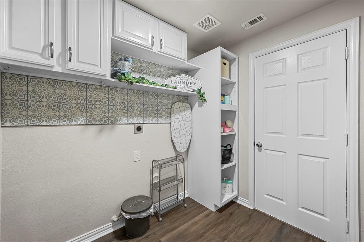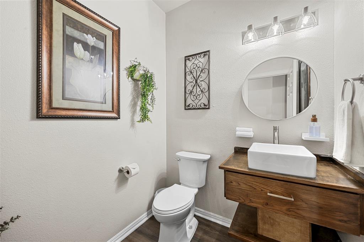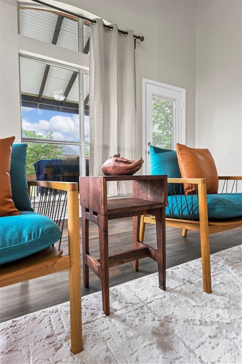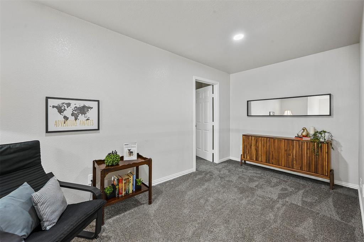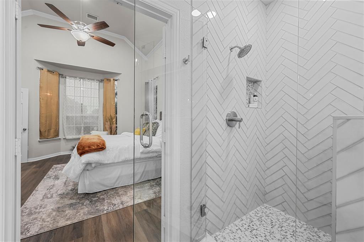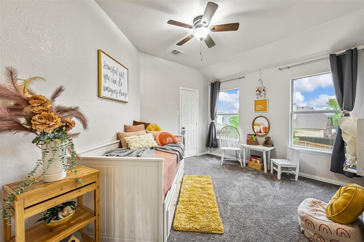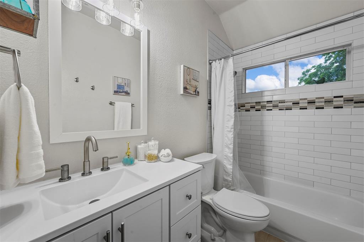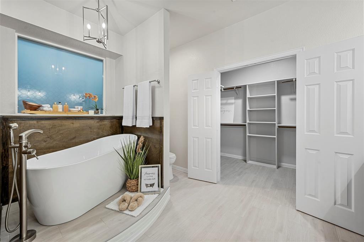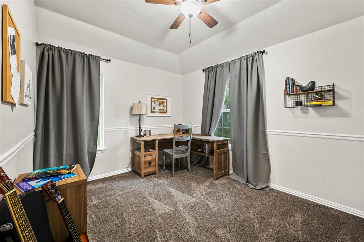305 Calstone Drive, Allen,Texas
$625,000
LOADING ..
Welcome to your fully remodeled 4-bed, 2.5 bath haven nestled on a serene cul-de-sac lot! The heart of the home is the stunning gourmet kitchen, where quartz countertops gleam alongside brand new solid wood custom cabinet kitchen, creating an inviting space for culinary adventures. The adjacent living area beckons with its vaulted ceilings, accent wood beams, and a magnificent stone wall fireplace, setting the stage for cozy evenings with loved ones. Unwind in the sumptuous master suite, complete with a luxurious freestanding tub, floating sinks, and elegant finishes. Each additional bedroom is thoughtfully designed with plush new carpeting and updated fixtures, ensuring comfort and style for all. Outside, discover your own private retreat amidst beautiful landscape and private covered patio and porch. With modern amenities including updated lighting fixtures, new appliances, and stylish finishes throughout, schedule your showing today! It won’t last long! All offers due 5-10-24
School District: Plano ISD
Dallas MLS #: 20592923
Representing the Seller Listing Agent: Jaqueline Reyes; Listing Office: HomeSmart
Representing the Buyer: Contact realtor Douglas Newby of Douglas Newby & Associates if you would like to see this property. 214.522.1000
Property Overview
- Price: $625,000
- MLS ID: 20592923
- Status: Sold
- Days on Market: 44
- Updated: 6/11/2024
- Previous Status: For Sale
- MLS Start Date: 5/2/2024
Property History
- Current Listing: $625,000
Interior
- Number of Rooms: 4
- Full Baths: 2
- Half Baths: 1
- Interior Features:
Built-in Features
Cable TV Available
Cathedral Ceiling(s)
Chandelier
Decorative Lighting
Double Vanity
Eat-in Kitchen
Granite Counters
High Speed Internet Available
Kitchen Island
Natural Woodwork
Open Floorplan
Pantry
Vaulted Ceiling(s)
Walk-In Closet(s)
- Flooring:
Carpet
Luxury Vinyl Plank
Parking
- Parking Features:
Garage Single Door
Garage Door Opener
Garage Faces Rear
Lighted
Paved
Location
- County: Collin
- Directions: 121 North to 635 E then exit on Custer Rd. In .4 miles take a right on Kathryn Ln, then .5 miles take right on Custer Rd, then left on Ravenhurst Dr in 1.5 miles. In 500 ft take left on Wrotham Ln then in 150 ft take a right on calstone. The property should be to your left.
Community
- Home Owners Association: None
School Information
- School District: Plano ISD
- Elementary School: Beverly
- Middle School: Hendrick
- High School: Clark
Heating & Cooling
- Heating/Cooling:
Central
Fireplace(s)
Natural Gas
Utilities
- Utility Description:
Cable Available
City Sewer
City Water
Curbs
Electricity Available
Electricity Connected
Natural Gas Available
Lot Features
- Lot Size (Acres): 0.2
- Lot Size (Sqft.): 8,712
- Lot Description:
Cleared
Cul-De-Sac
Few Trees
Irregular Lot
- Fencing (Description):
Wood
Financial Considerations
- Price per Sqft.: $250
- Price per Acre: $3,125,000
- For Sale/Rent/Lease: For Sale
Disclosures & Reports
- Legal Description: CUSTER HILL PHASE B (CAL), BLK D, LOT 29
- APN: R-3354-00D-0290-1
- Block: D
Contact Realtor Douglas Newby for Insights on Property for Sale
Douglas Newby represents clients with Dallas estate homes, architect designed homes and modern homes.
Listing provided courtesy of North Texas Real Estate Information Systems (NTREIS)
We do not independently verify the currency, completeness, accuracy or authenticity of the data contained herein. The data may be subject to transcription and transmission errors. Accordingly, the data is provided on an ‘as is, as available’ basis only.


