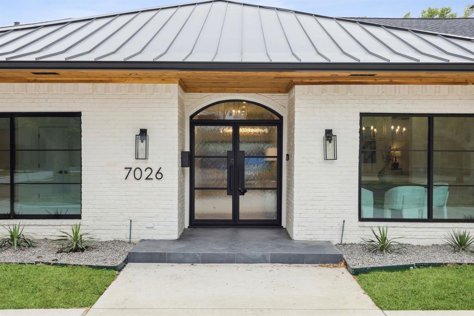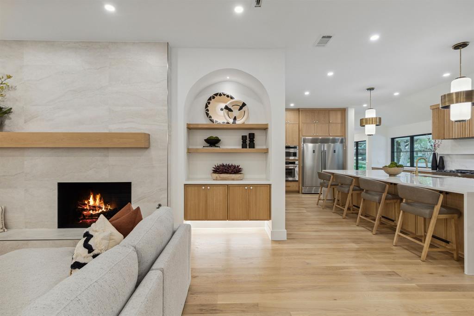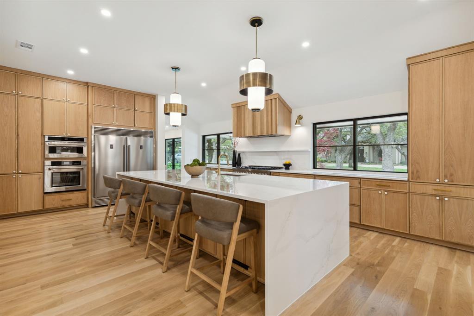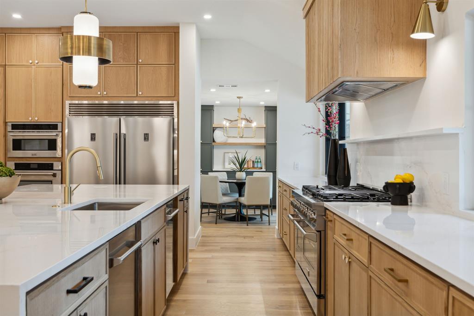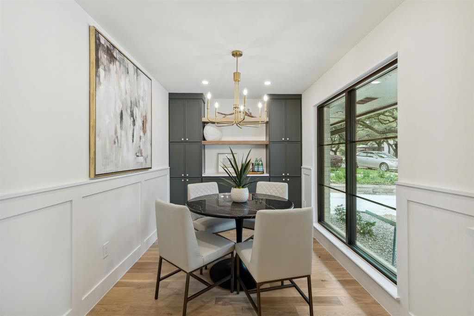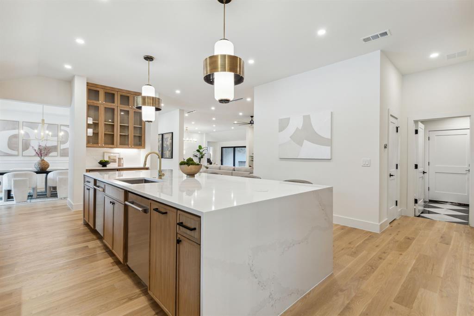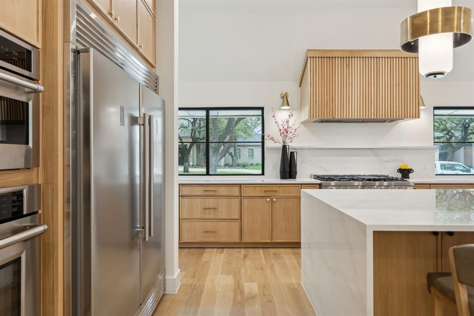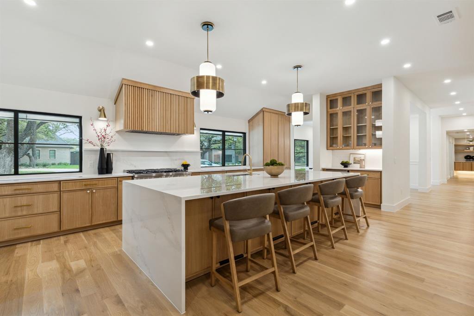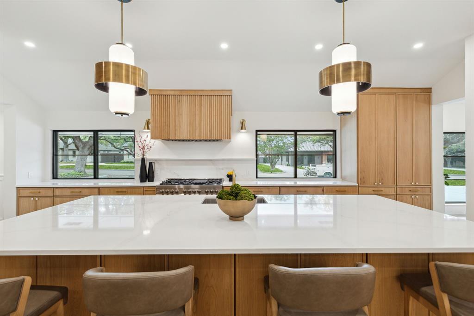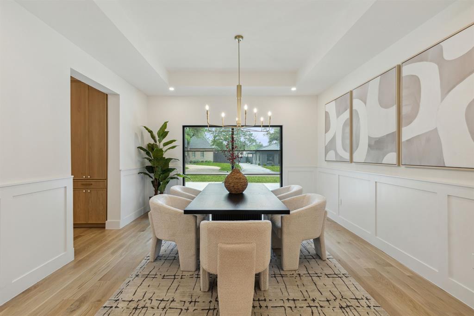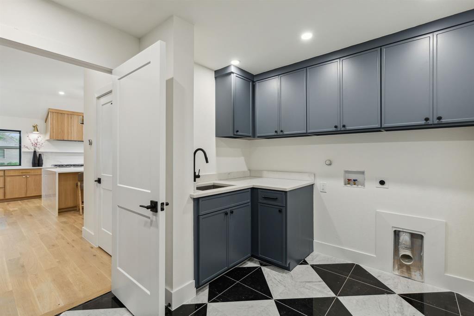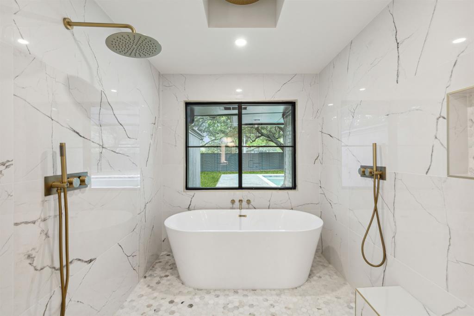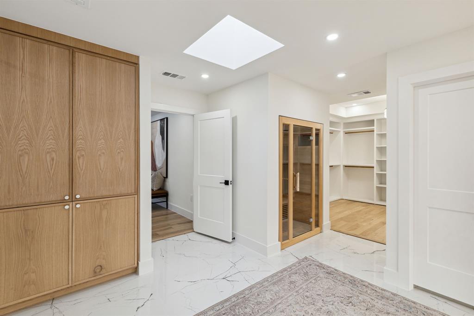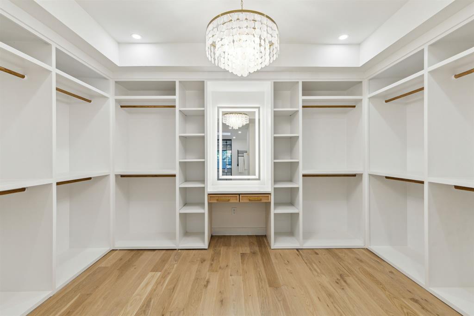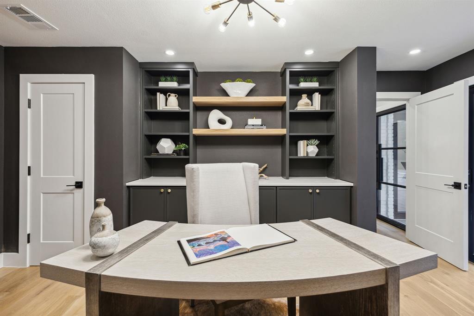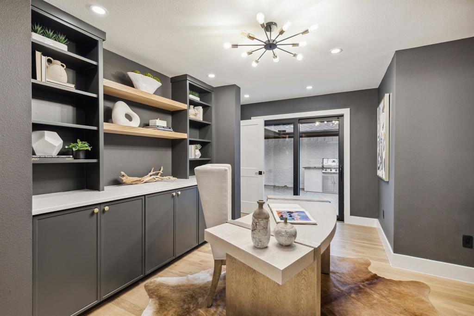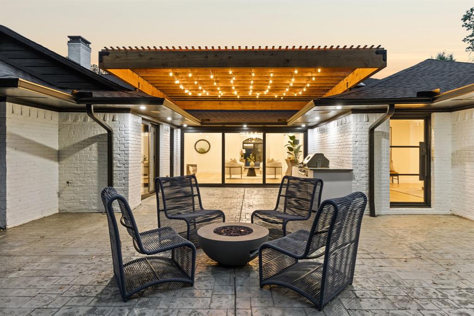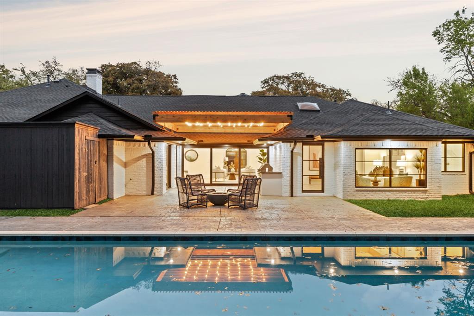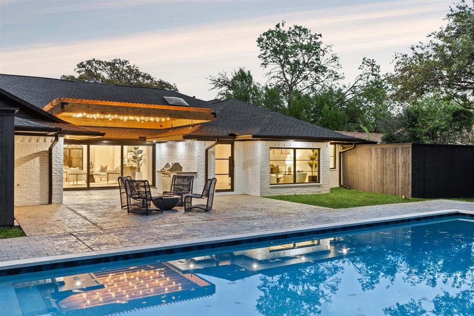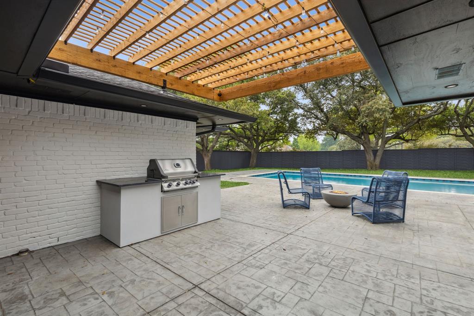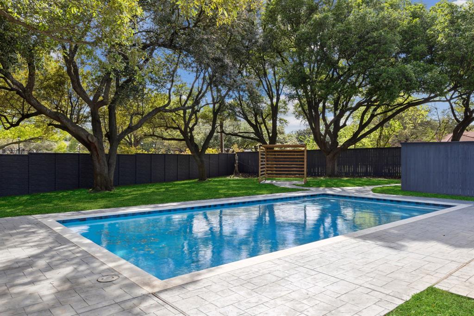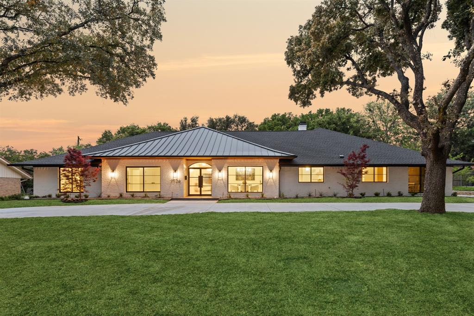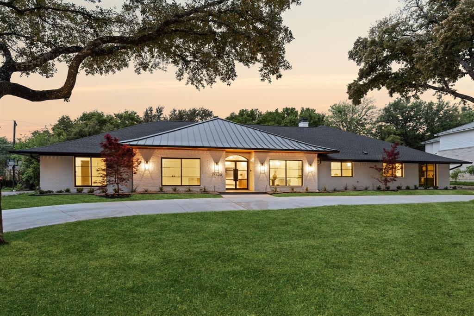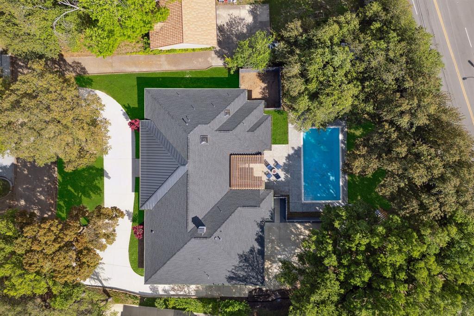7026 Desco Drive, Dallas, Texas
$2,600,000 (Last Listing Price)
LOADING ..
Exquisite 4-bed, 5 bath estate resting on over a half-acre lot on a beautiful tree-lined street in highly desired Windsor Park subdivision of Preston Hollow. Fully renovated and reimagined, this home features immaculate details with a no-expense spared remodel displaying a beautiful blend of large indoor and outdoor entertainment, family, and flex spaces. Standout features include iron front and exterior doors, 10-foot vaulted ceilings, stunning white oak floors, built-ins, and designer hardware and lighting throughout. Owner’s retreat with fireplace and true spa bath features a sauna, towel warmer, soaking tub, walk-in shower, and custom closet with make-up vanity. Chef’s open concept kitchen is equipped with professional-grade Zline appliances, waterfall quartz island, 60” fridge, and two dishwashers. Abundant windows throughout allows for lots of natural light and incredible sweeping views of the expansive backyard oasis with pool, fire pit, pergola, cabana and lots of grassy areas.
School District: Dallas ISD
Dallas MLS #: 20576617
Representing the Seller: Listing Agent Racheal Potter; Listing Office: Keller Williams Dallas Midtown
For further information on this home and the Dallas real estate market, contact real estate broker Douglas Newby. 214.522.1000
Property Overview
- Listing Price: $2,600,000
- MLS ID: 20576617
- Status: Sold
- Days on Market: 573
- Updated: 5/3/2024
- Previous Status: For Sale
- MLS Start Date: 5/3/2024
Property History
- Current Listing: $2,600,000
Interior
- Number of Rooms: 4
- Full Baths: 5
- Half Baths: 0
- Interior Features:
Built-in Features
Built-in Wine Cooler
Cable TV Available
Chandelier
Decorative Lighting
Dry Bar
Eat-in Kitchen
Granite Counters
High Speed Internet Available
In-Law Suite Floorplan
Kitchen Island
Open Floorplan
Pantry
Vaulted Ceiling(s)
Walk-In Closet(s)
- Flooring:
Ceramic Tile
Tile
Wood
Parking
- Parking Features:
Garage Double Door
Garage Single Door
Direct Access
Driveway
Epoxy Flooring
Garage
Garage Door Opener
Garage Faces Rear
Inside Entrance
Kitchen Level
Lighted
On Street
Oversized
Side By Side
Location
- County: Dallas
- Directions: Situated between 75 and the Tollway. From Hillcrest and Northwest Highway, head North on Hillcrest; east on Desco.
Community
- Home Owners Association: None
School Information
- School District: Dallas ISD
- Elementary School: Prestonhol
- Middle School: Benjamin Franklin
- High School: Hillcrest
Heating & Cooling
- Heating/Cooling:
Central
Fireplace(s)
Natural Gas
Utilities
- Utility Description:
Cable Available
City Sewer
City Water
Concrete
Curbs
Dirt
Electricity Available
Electricity Connected
Natural Gas Available
Lot Features
- Lot Size (Acres): 0.6
- Lot Size (Sqft.): 25,918.2
- Lot Description:
Interior Lot
Landscaped
Lrg. Backyard Grass
Many Trees
Sprinkler System
Subdivision
- Fencing (Description):
Wood
Financial Considerations
- Price per Sqft.: $557
- Price per Acre: $4,369,748
- For Sale/Rent/Lease: For Sale
Disclosures & Reports
- Legal Description: WINDSOR PARK REV BLK A/5454 LT 14
- Disclosures/Reports: Aerial Photo,Survey Available
- APN: 00000403117000000
- Block: A5454
If You Have Been Referred or Would Like to Make an Introduction, Please Contact Me and I Will Reply Personally
Douglas Newby represents clients with Dallas estate homes, architect designed homes and modern homes. Call: 214.522.1000 — Text: 214.505.9999
Listing provided courtesy of North Texas Real Estate Information Systems (NTREIS)
We do not independently verify the currency, completeness, accuracy or authenticity of the data contained herein. The data may be subject to transcription and transmission errors. Accordingly, the data is provided on an ‘as is, as available’ basis only.


